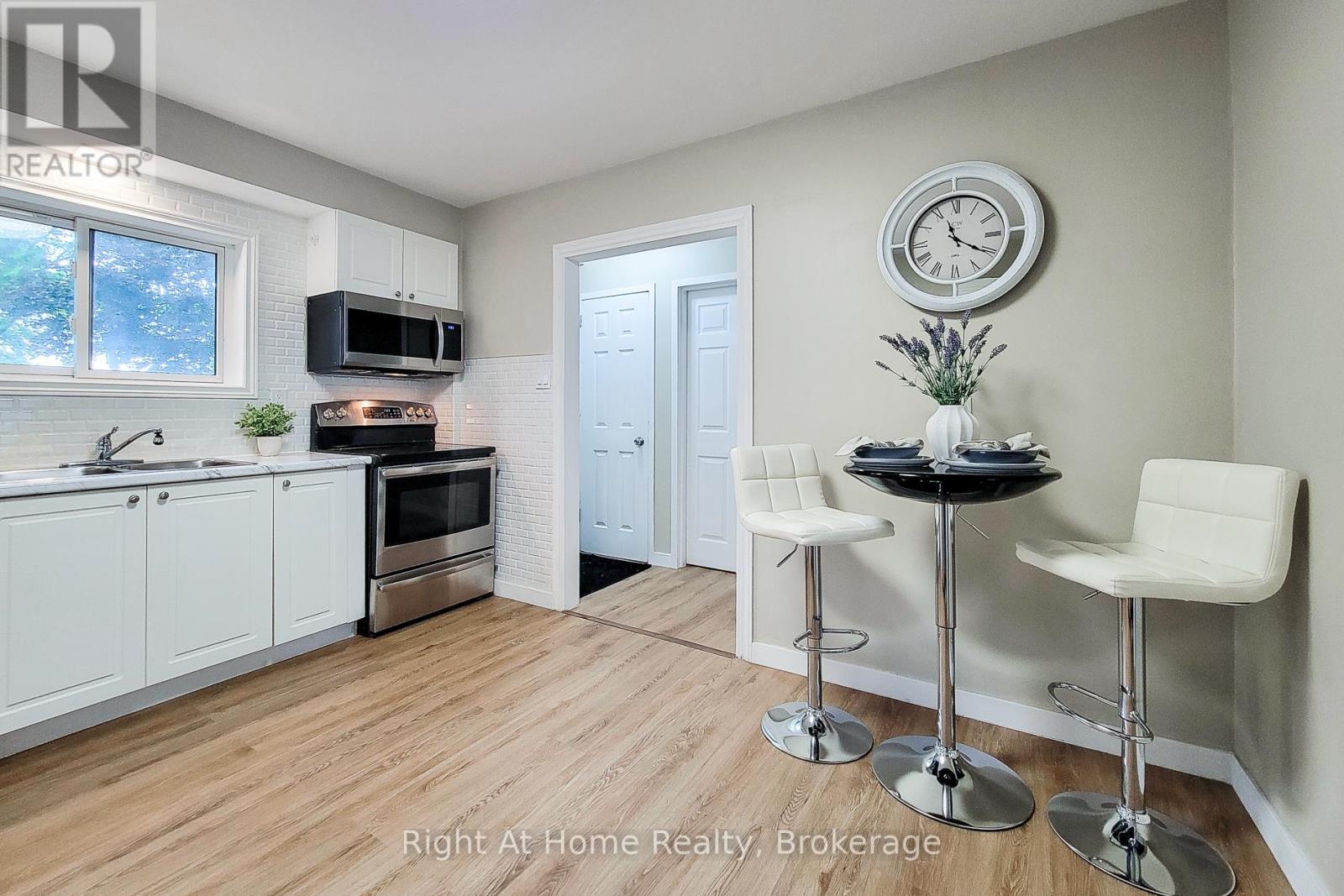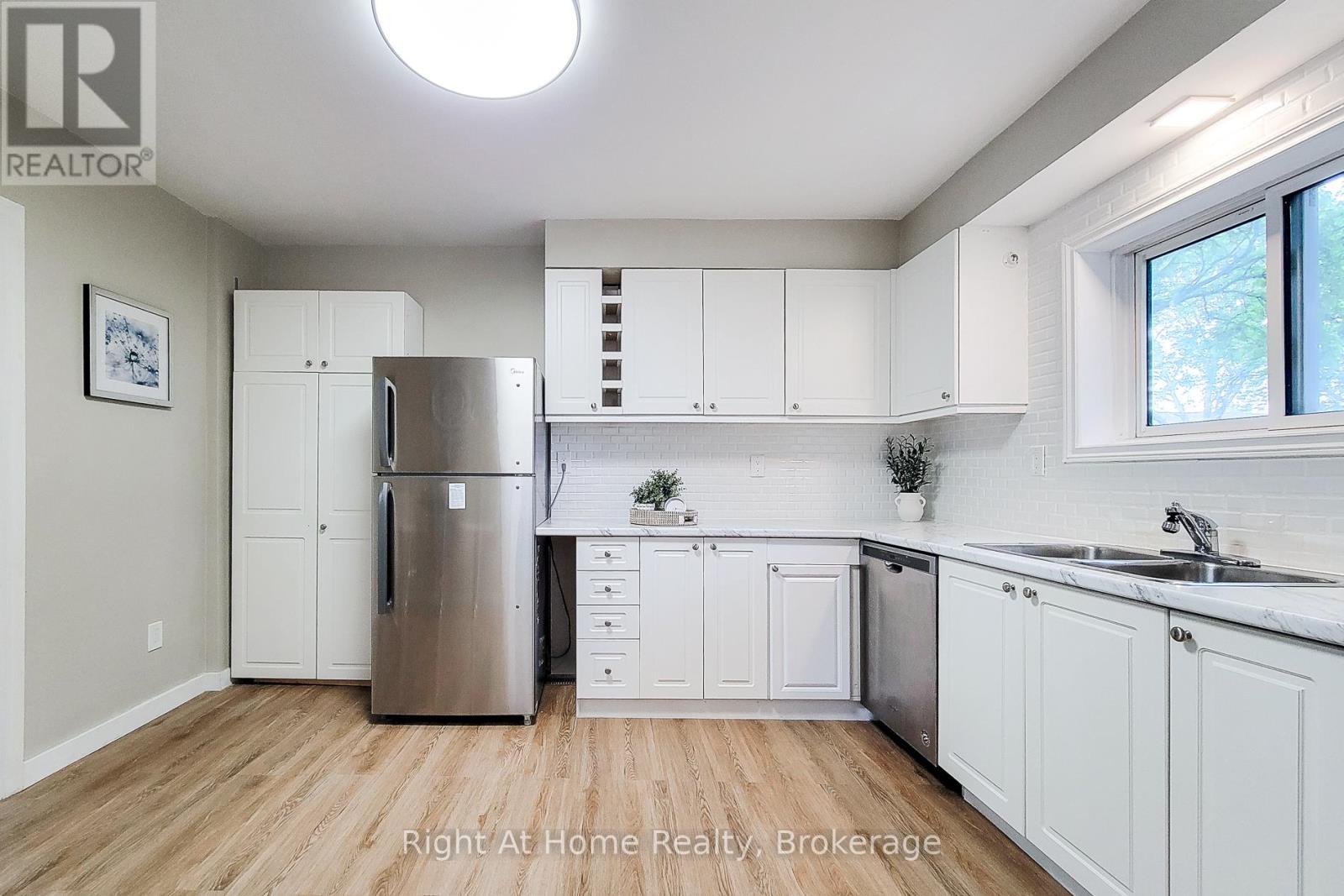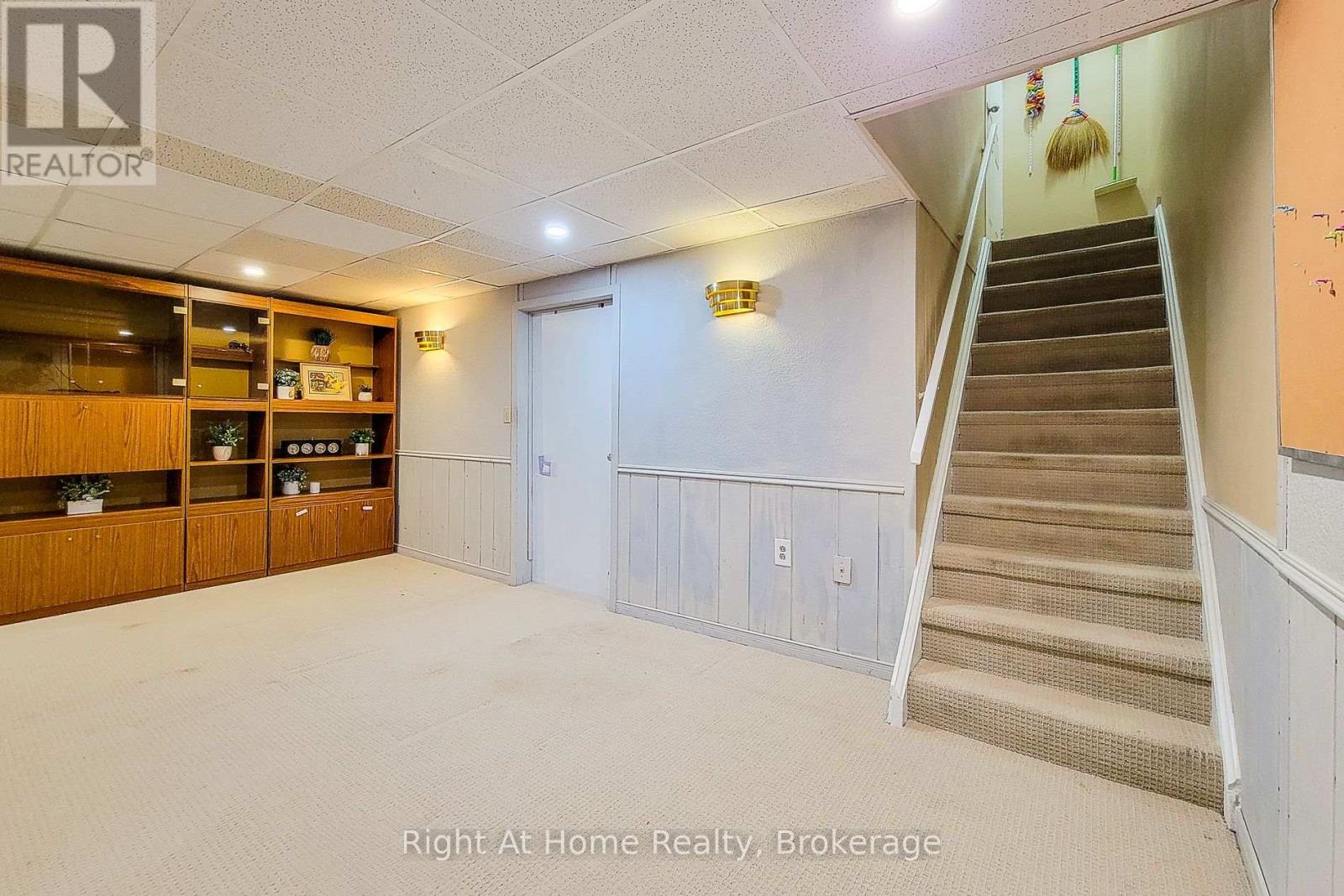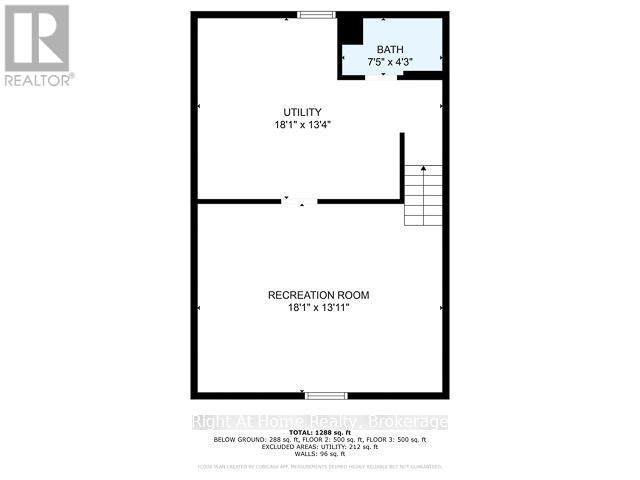8 Glenburn Court Hamilton, Ontario L8E 1C8
$499,900Maintenance, Cable TV, Parking, Water, Insurance, Common Area Maintenance
$600 Monthly
Maintenance, Cable TV, Parking, Water, Insurance, Common Area Maintenance
$600 MonthlyWelcome to the thriving community of Riverdale West! This gorgeous, renovated 3 bedroom, 3-bathroom condo townhouse is ideal for first time buyers looking for move-in ready. Loads of natural light on the main level welcomes you through the living area and into the elegant, white kitchen; its super spacious with beautiful stainless appliances and tons of storage space, large enough for a good-sized kitchen table and 4 chairs. Upstairs you'll find 3 bedrooms with a fully renovated 3-piece main bathroom. More to come in the finished basement, which features a secondary studio suite with a mini kitchenette and 3-piece bathroom, perfect for guests, friends, or family to stay! Rounding out the home is the lovely private backyard, fully fenced with a lockable gate and an assigned parking space in the parking lot. The 2025 renovation includes new paint throughout, new wood railing on main staircase, new light fixtures on main and second level, and new drop ceiling and pot lights in basement. In addition, renovated main floor and second floor bathrooms (2023), updated kitchen and new flooring (2022), and new laminate flooring on the second level (2018). Nothing left to do, just move in and enjoy! Ideally located near all amenities. Eastgate Square shopping centre just a few minutes walk, close to restaurants, schools, and parks, and just a few minutes driving to Red Hill Valley Parkway for easy commuting. Hurry in, this beauty wont last! (id:50886)
Property Details
| MLS® Number | X12211868 |
| Property Type | Single Family |
| Community Name | Riverdale |
| Amenities Near By | Hospital, Park, Public Transit, Schools |
| Community Features | Pet Restrictions, School Bus |
| Equipment Type | Water Heater - Gas |
| Features | In-law Suite |
| Parking Space Total | 1 |
| Rental Equipment Type | Water Heater - Gas |
Building
| Bathroom Total | 3 |
| Bedrooms Above Ground | 3 |
| Bedrooms Total | 3 |
| Age | 51 To 99 Years |
| Amenities | Visitor Parking |
| Appliances | Dishwasher, Microwave, Stove, Refrigerator |
| Basement Development | Finished |
| Basement Type | N/a (finished) |
| Exterior Finish | Brick |
| Half Bath Total | 1 |
| Heating Fuel | Natural Gas |
| Heating Type | Forced Air |
| Stories Total | 2 |
| Size Interior | 1,000 - 1,199 Ft2 |
| Type | Row / Townhouse |
Parking
| No Garage |
Land
| Acreage | No |
| Fence Type | Fenced Yard |
| Land Amenities | Hospital, Park, Public Transit, Schools |
| Zoning Description | De/s-185 |
Rooms
| Level | Type | Length | Width | Dimensions |
|---|---|---|---|---|
| Second Level | Primary Bedroom | 3.38 m | 3.71 m | 3.38 m x 3.71 m |
| Second Level | Bedroom 2 | 3.38 m | 3.84 m | 3.38 m x 3.84 m |
| Second Level | Bedroom 3 | 2.49 m | 2.87 m | 2.49 m x 2.87 m |
| Second Level | Bathroom | 1.98 m | 1.9 m | 1.98 m x 1.9 m |
| Basement | Recreational, Games Room | 5.51 m | 4.24 m | 5.51 m x 4.24 m |
| Basement | Bathroom | 2.26 m | 1.3 m | 2.26 m x 1.3 m |
| Basement | Utility Room | 5.51 m | 4.06 m | 5.51 m x 4.06 m |
| Main Level | Living Room | 3.48 m | 4.24 m | 3.48 m x 4.24 m |
| Main Level | Kitchen | 3.38 m | 4.04 m | 3.38 m x 4.04 m |
| Main Level | Bathroom | 0.86 m | 1.3 m | 0.86 m x 1.3 m |
https://www.realtor.ca/real-estate/28449809/8-glenburn-court-hamilton-riverdale-riverdale
Contact Us
Contact us for more information
Dana Gain
Broker
www.youtube.com/embed/mV7J3cw_Ajc
www.danagain.com/
www.facebook.com/GainAdvantage
www.twitter.com/gaindana
www.linkedin.com/company/danagain
5111 New St - Suite #101
Burlington, Ontario L7L 1V2
(905) 637-1700
(905) 637-1070

















































































