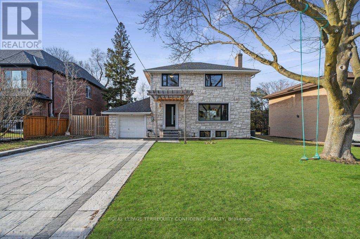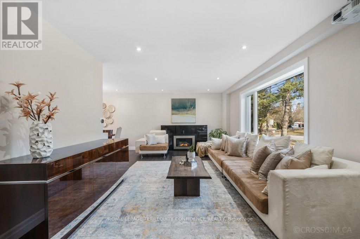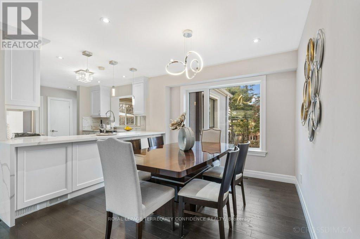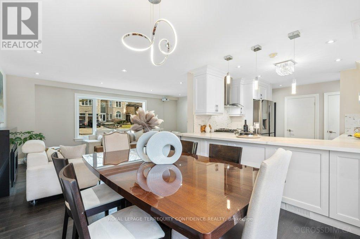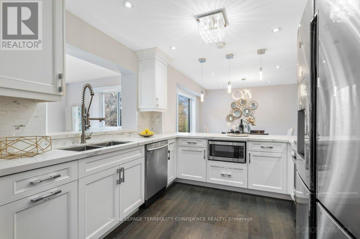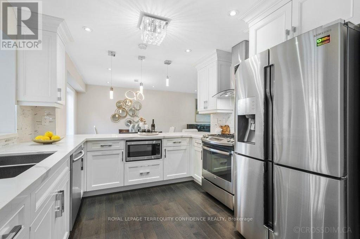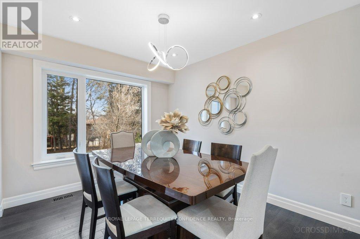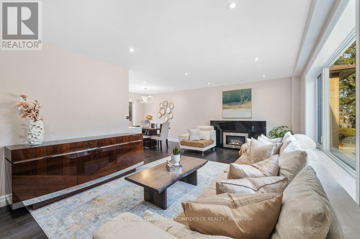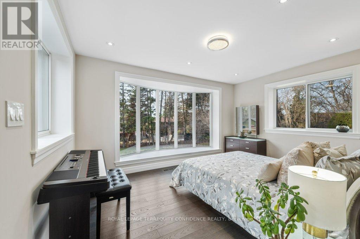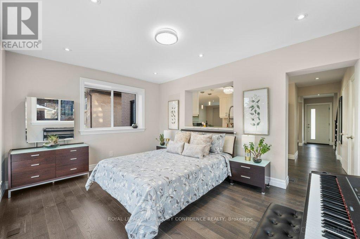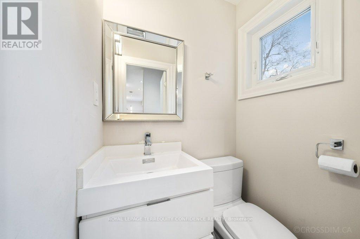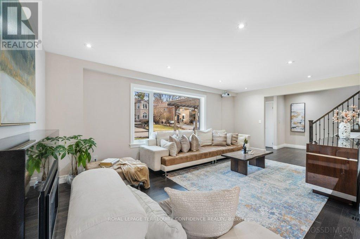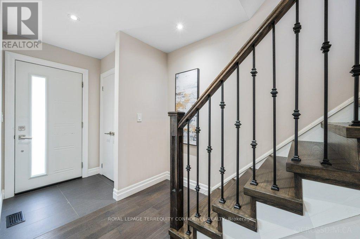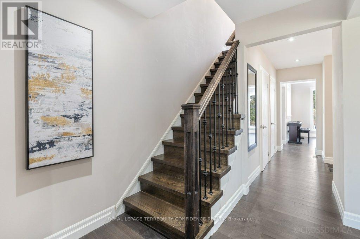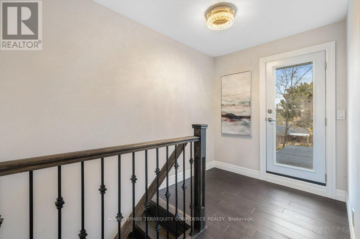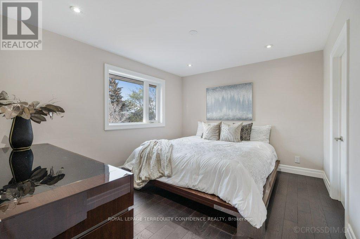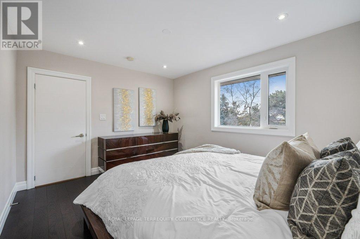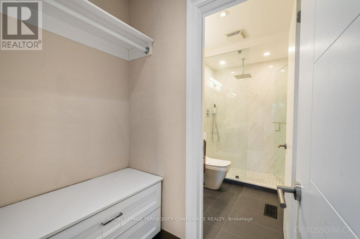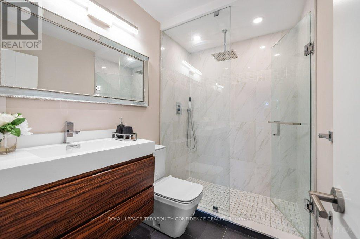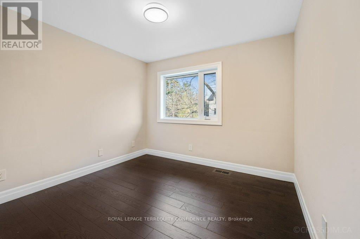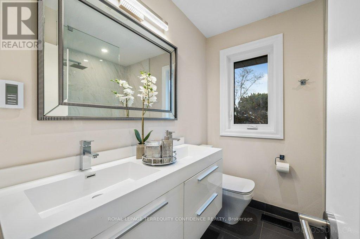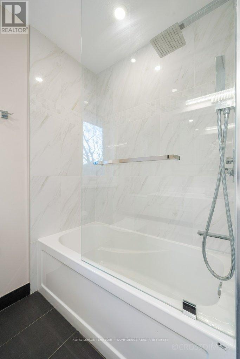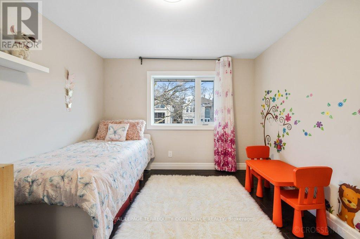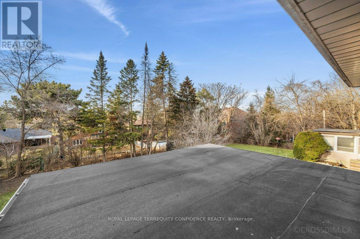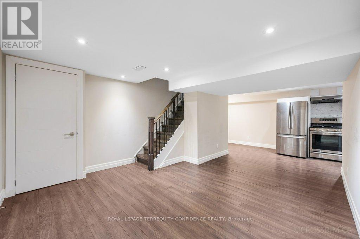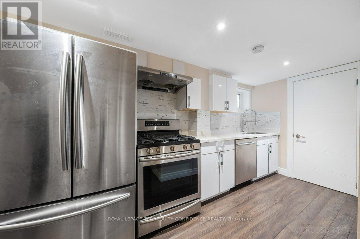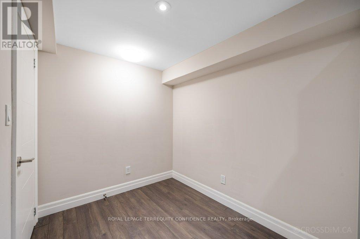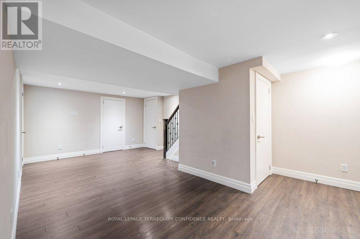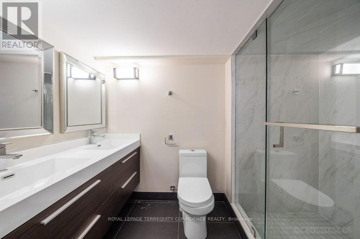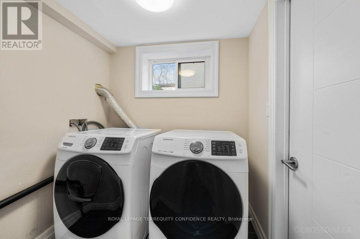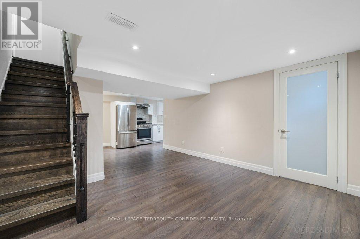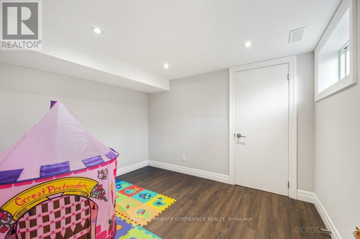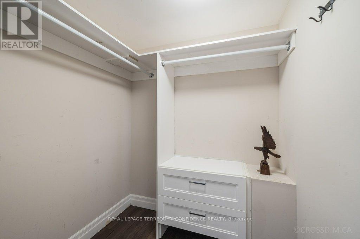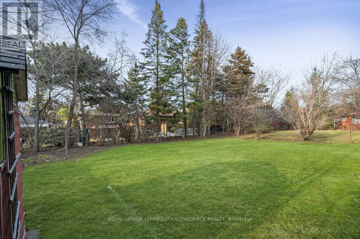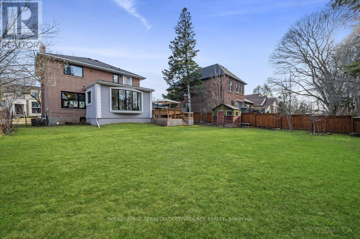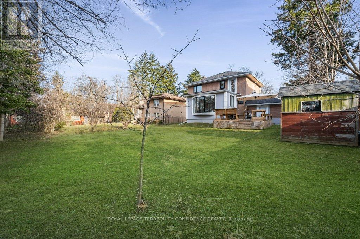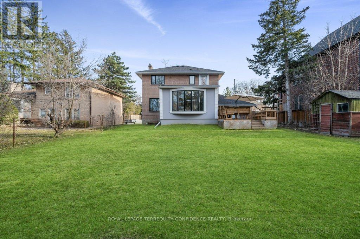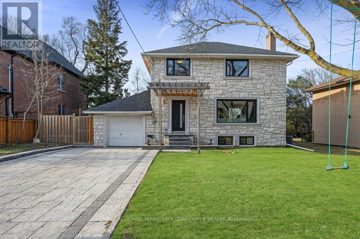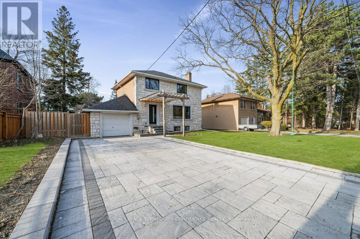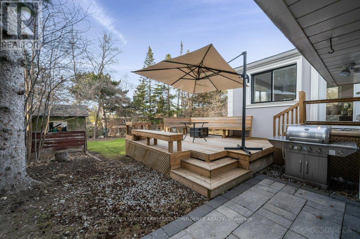8 Glenelia Avenue Toronto, Ontario M2M 2K7
$1,768,000
This top-to-bottom renovated, 4+1 bedroom home is nestled on a premium rectangular 60' X 125' lot, on a Quiet cul-de-sac off of Bayview Ave. With elegant living & dining room areas, open concept modern kitchen with Quartz countertops & built-in stainless steel appliances, a primary bedroom on the main floor, and a professionally finished basement with a separate entrance. Renovations done in 2019 and include All Plumbing, Electrical, Hvac, Insulation, Facade, Driveway, Roof, Windows, & Doors. This beautiful home also features renovated interior finishes: Solid Oak Hardwood Floors, Stairs, Baths. Superb location in a peaceful neighborhood in North York, within minutes to parks, private & public schools, TTC, Bayview Village Mall & North York General. (id:50886)
Property Details
| MLS® Number | C12580560 |
| Property Type | Single Family |
| Community Name | Newtonbrook East |
| Amenities Near By | Park, Public Transit, Schools |
| Parking Space Total | 7 |
Building
| Bathroom Total | 4 |
| Bedrooms Above Ground | 4 |
| Bedrooms Below Ground | 1 |
| Bedrooms Total | 5 |
| Appliances | Dryer, Hood Fan, Stove, Washer, Refrigerator |
| Basement Development | Finished |
| Basement Features | Separate Entrance |
| Basement Type | N/a (finished), N/a |
| Construction Style Attachment | Detached |
| Cooling Type | Central Air Conditioning |
| Exterior Finish | Brick, Stone |
| Fireplace Present | Yes |
| Flooring Type | Hardwood, Laminate |
| Foundation Type | Concrete |
| Half Bath Total | 1 |
| Heating Fuel | Natural Gas |
| Heating Type | Forced Air |
| Stories Total | 2 |
| Size Interior | 1,500 - 2,000 Ft2 |
| Type | House |
| Utility Water | Municipal Water |
Parking
| Garage |
Land
| Acreage | No |
| Fence Type | Fenced Yard |
| Land Amenities | Park, Public Transit, Schools |
| Sewer | Sanitary Sewer |
| Size Depth | 125 Ft |
| Size Frontage | 60 Ft |
| Size Irregular | 60 X 125 Ft ; Regular/private/fenced/deck/no Sidewalk |
| Size Total Text | 60 X 125 Ft ; Regular/private/fenced/deck/no Sidewalk |
Rooms
| Level | Type | Length | Width | Dimensions |
|---|---|---|---|---|
| Second Level | Bedroom 2 | 3.9 m | 3.3 m | 3.9 m x 3.3 m |
| Second Level | Bedroom 3 | 3.6 m | 3.3 m | 3.6 m x 3.3 m |
| Second Level | Bedroom 4 | 3.6 m | 3.13 m | 3.6 m x 3.13 m |
| Basement | Recreational, Games Room | 6.8 m | 3.85 m | 6.8 m x 3.85 m |
| Basement | Bedroom | 2.63 m | 3.22 m | 2.63 m x 3.22 m |
| Main Level | Living Room | 5.98 m | 3.6 m | 5.98 m x 3.6 m |
| Main Level | Dining Room | 3.6 m | 3 m | 3.6 m x 3 m |
| Main Level | Kitchen | 3.2 m | 3 m | 3.2 m x 3 m |
| Main Level | Primary Bedroom | 4.5 m | 3.4 m | 4.5 m x 3.4 m |
Contact Us
Contact us for more information
Yashar Einy
Broker
www.yashareiny.com/
facebook.com/yash.einy/
1 Sparks Ave #11
Toronto, Ontario M2H 2W1
(416) 495-2316
(416) 496-2144
HTTP://www.theconfidencerealty.com
Megan Zadeh
Broker of Record
meganzadeh.com/
www.facebook.com/share/18DGP1L2EL/?mibextid=LQQJ4d
1 Sparks Ave #11
Toronto, Ontario M2H 2W1
(416) 495-2316
(416) 496-2144
HTTP://www.theconfidencerealty.com

