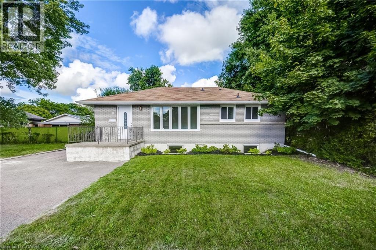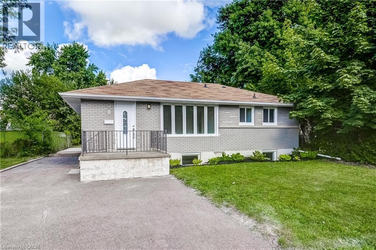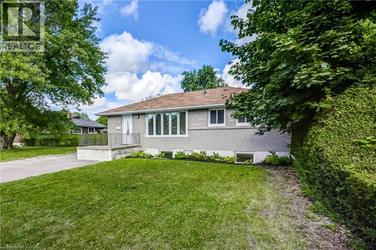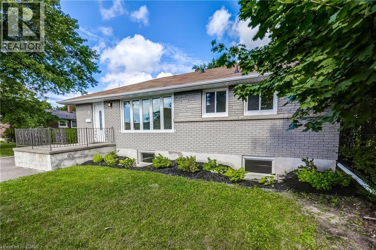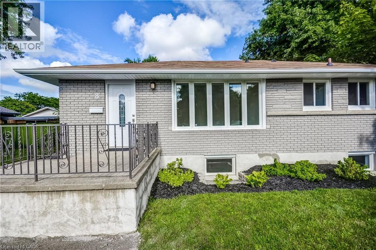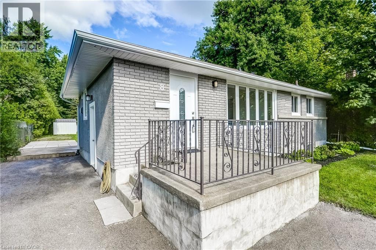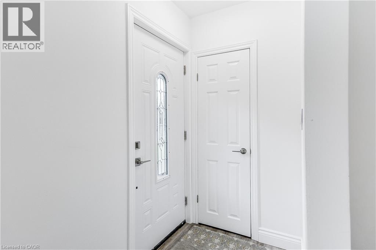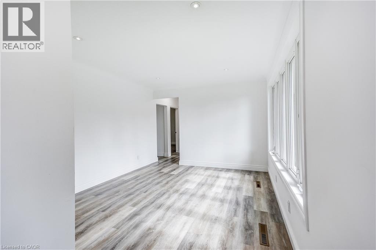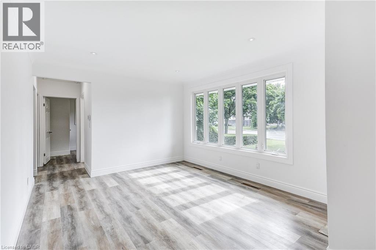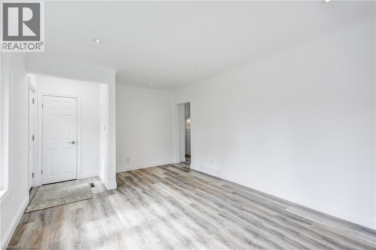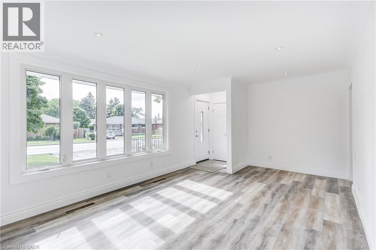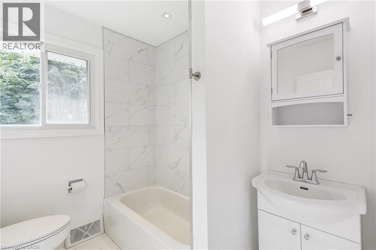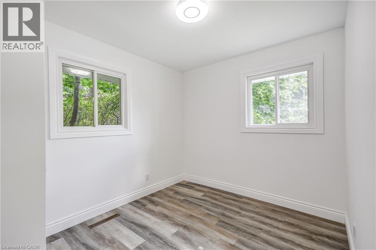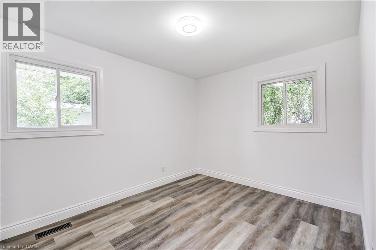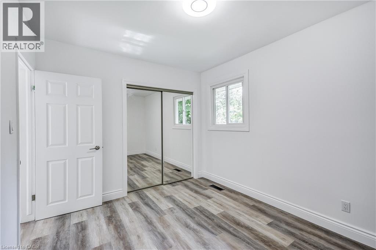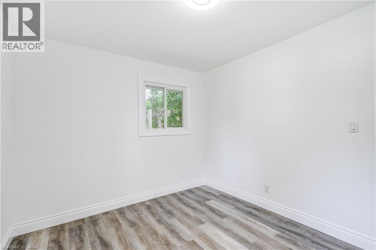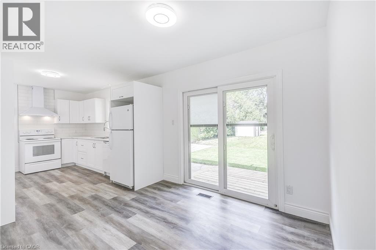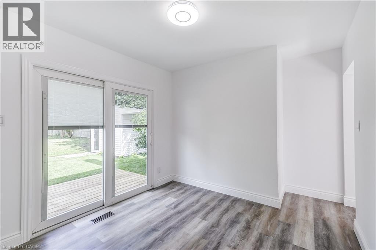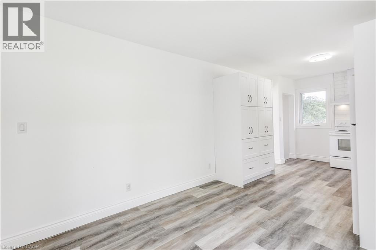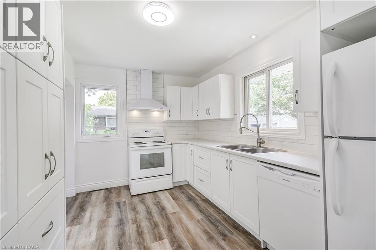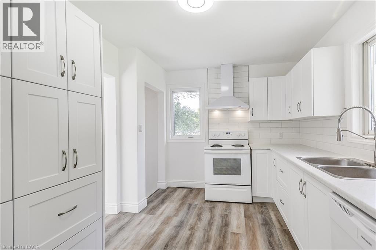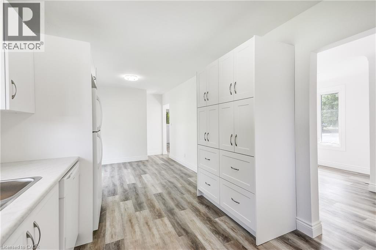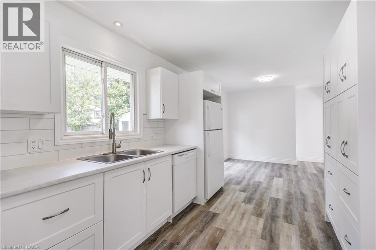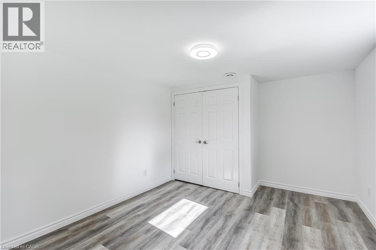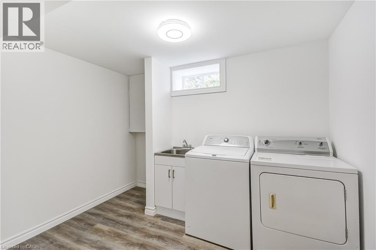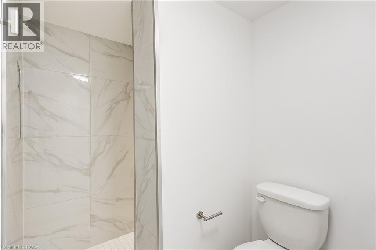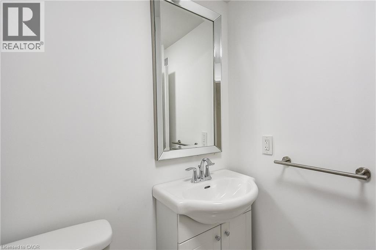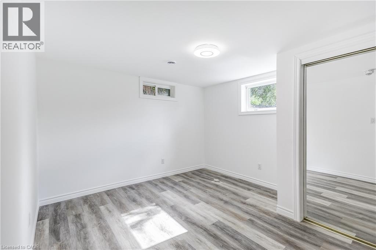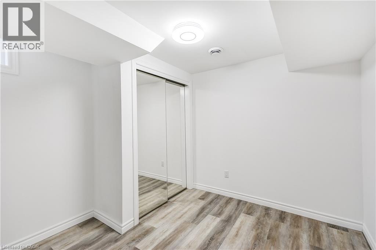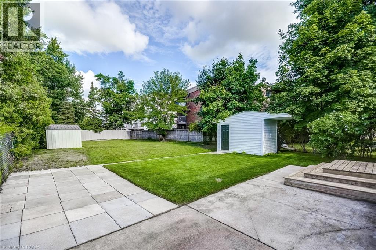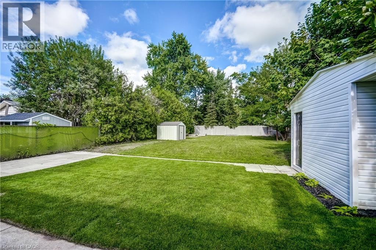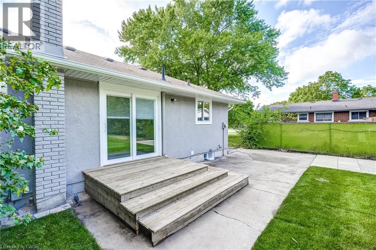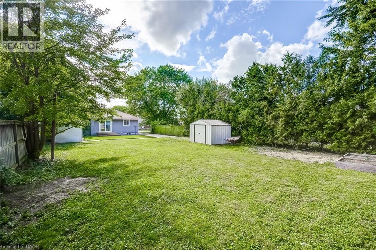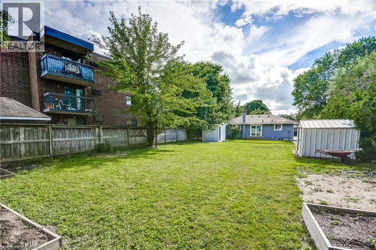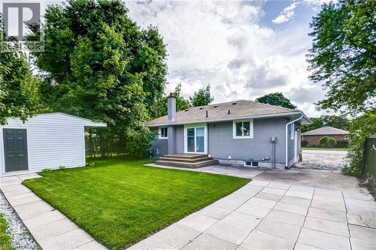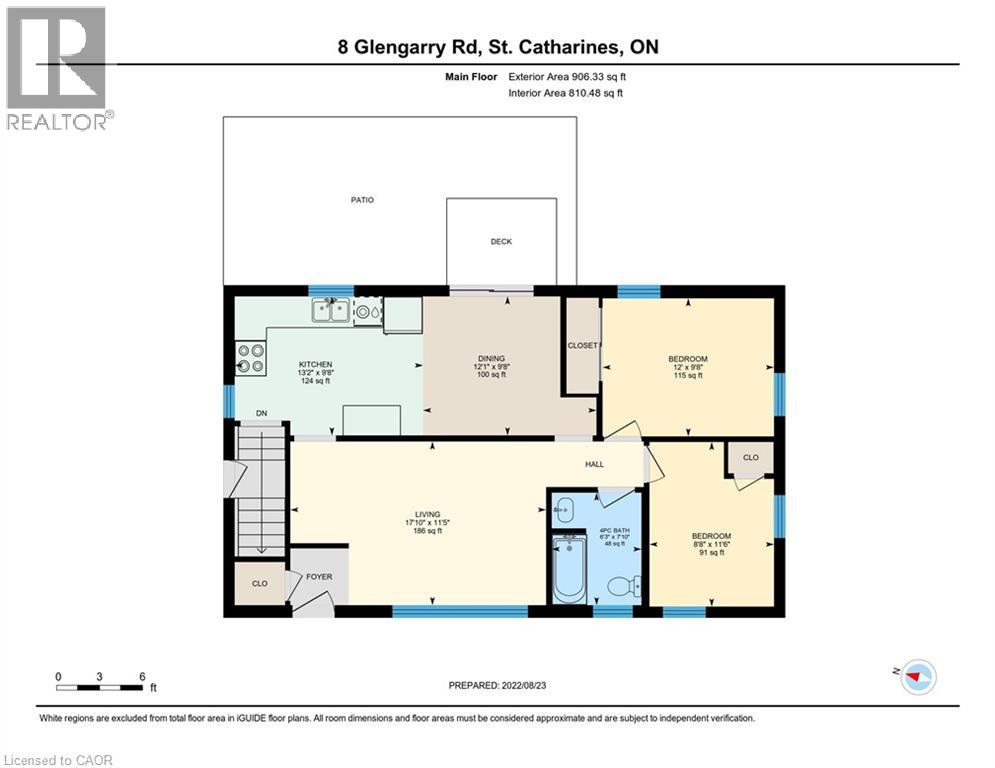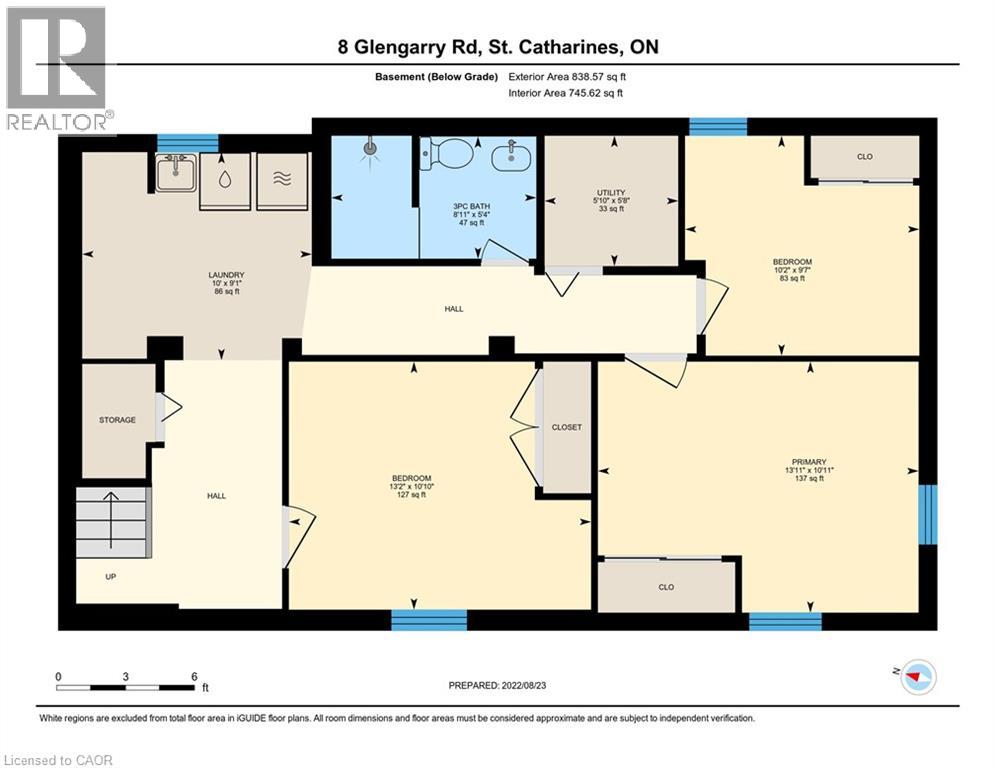8 Glengarry Road St. Catharines, Ontario L2T 2T8
$3,300 MonthlyInsurance
5 Bedrooms, 2 Full Baths, Fully Finished Home For Lease in St. Catharines located close to the 406 (Great for Commuters) and Pen Centre. Huge Lot that can accommodate a large or multigenerational family. Walking distance to the Pen Centre, bus stop, shopping and minutes from Brock. Renovated modern kitchen and bathrooms. Enjoy the rear deck and patio to this huge backyard. Tenant pays All Utilities including $43 hot water tank rental through Enercare Tenant Program and Liability Insurance. Short Term Rental Available if you're in a pinch. RSA. (id:50886)
Property Details
| MLS® Number | 40782479 |
| Property Type | Single Family |
| Amenities Near By | Golf Nearby, Park, Playground, Public Transit, Schools, Shopping |
| Community Features | School Bus |
| Features | No Pet Home |
| Parking Space Total | 4 |
Building
| Bathroom Total | 2 |
| Bedrooms Above Ground | 2 |
| Bedrooms Below Ground | 3 |
| Bedrooms Total | 5 |
| Appliances | Dishwasher, Dryer, Refrigerator, Stove, Washer |
| Architectural Style | Bungalow |
| Basement Development | Finished |
| Basement Type | Full (finished) |
| Constructed Date | 1958 |
| Construction Style Attachment | Detached |
| Cooling Type | Central Air Conditioning |
| Exterior Finish | Brick |
| Heating Type | Forced Air |
| Stories Total | 1 |
| Size Interior | 1,659 Ft2 |
| Type | House |
| Utility Water | Municipal Water |
Land
| Access Type | Road Access, Highway Access, Highway Nearby |
| Acreage | No |
| Land Amenities | Golf Nearby, Park, Playground, Public Transit, Schools, Shopping |
| Sewer | Municipal Sewage System |
| Size Depth | 163 Ft |
| Size Frontage | 51 Ft |
| Size Total Text | Under 1/2 Acre |
| Zoning Description | R1 |
Rooms
| Level | Type | Length | Width | Dimensions |
|---|---|---|---|---|
| Basement | Utility Room | 5'8'' x 5'10'' | ||
| Basement | Laundry Room | 9'1'' x 10'0'' | ||
| Basement | Bedroom | 10'11'' x 13'11'' | ||
| Basement | Bedroom | 10'10'' x 13'2'' | ||
| Basement | Bedroom | 9'7'' x 10'2'' | ||
| Basement | 3pc Bathroom | Measurements not available | ||
| Main Level | Living Room | 11'5'' x 17'10'' | ||
| Main Level | Kitchen | 9'8'' x 13'2'' | ||
| Main Level | Dining Room | 9'8'' x 12'1'' | ||
| Main Level | Bedroom | 11'6'' x 8'8'' | ||
| Main Level | Primary Bedroom | 9'8'' x 12'0'' | ||
| Main Level | 3pc Bathroom | Measurements not available |
https://www.realtor.ca/real-estate/29102622/8-glengarry-road-st-catharines
Contact Us
Contact us for more information
Larry Paletta
Salesperson
(905) 664-0488
www.youtube.com/embed/prYjL4YvS2U
www.youtube.com/embed/gl5ntKCVCeQ
www.larrypaletta.com/
860 Queenston Road
Stoney Creek, Ontario L8G 4A8
(905) 545-1188
(905) 664-2300
www.remaxescarpment.com/

