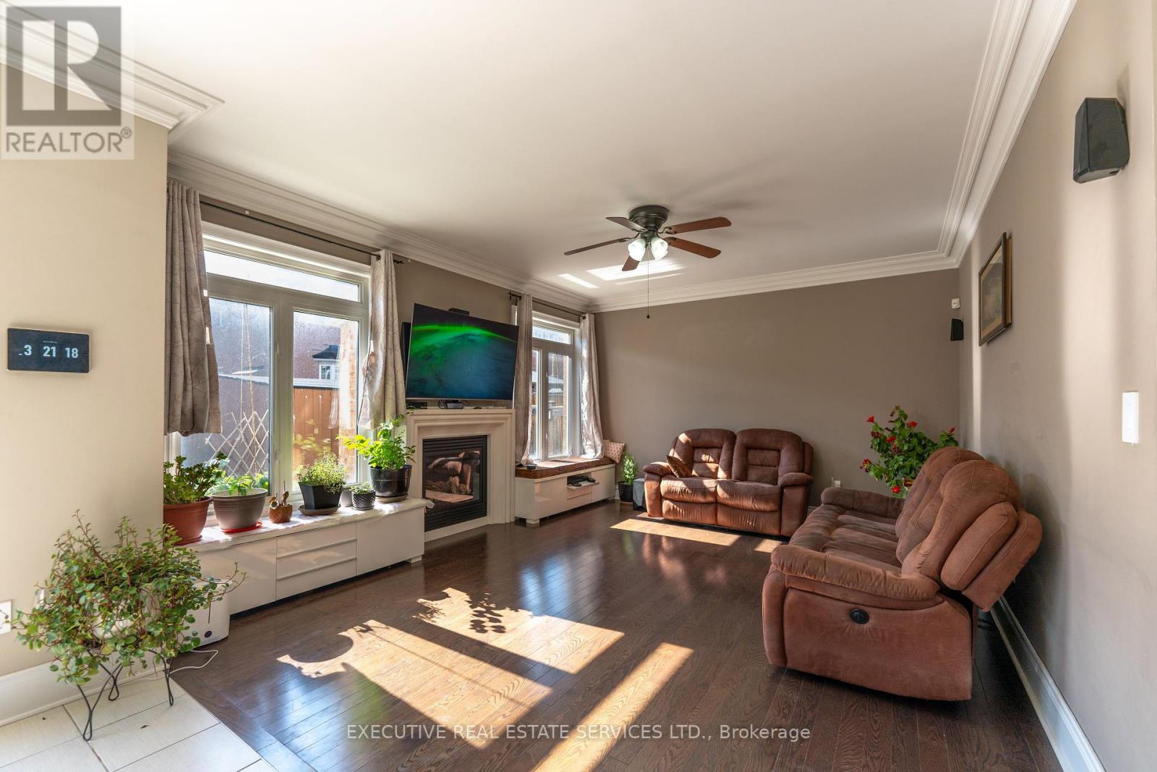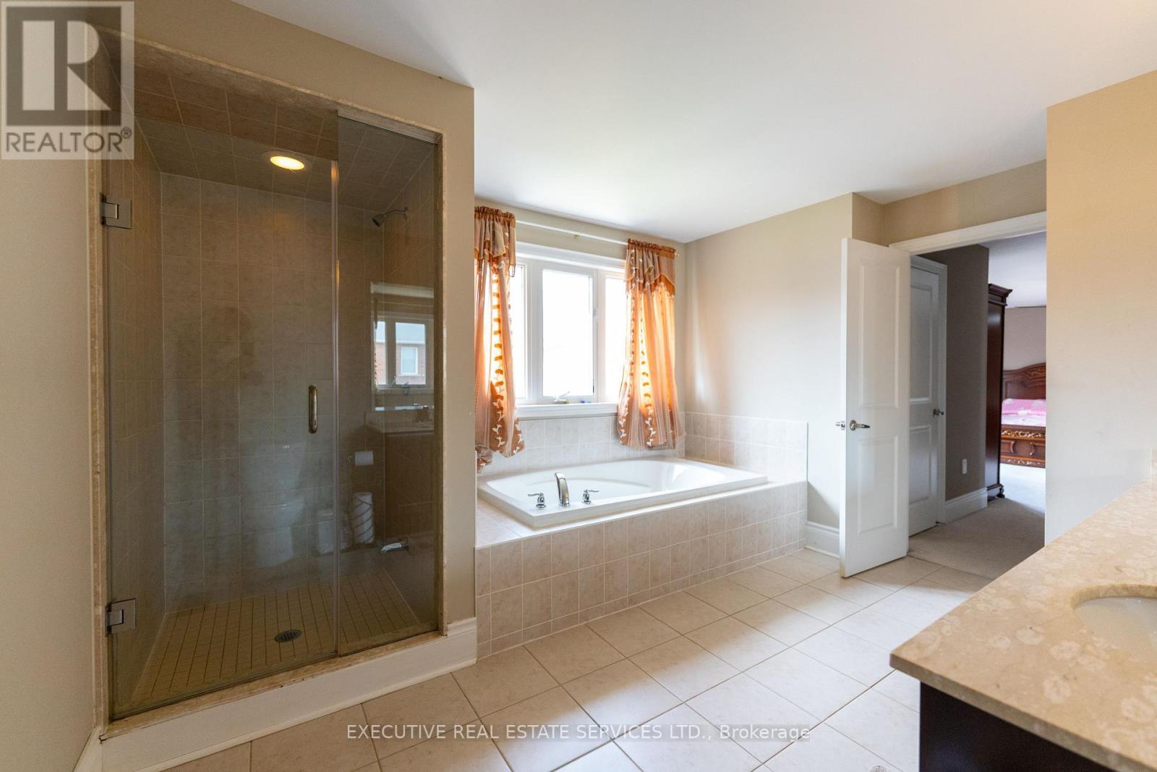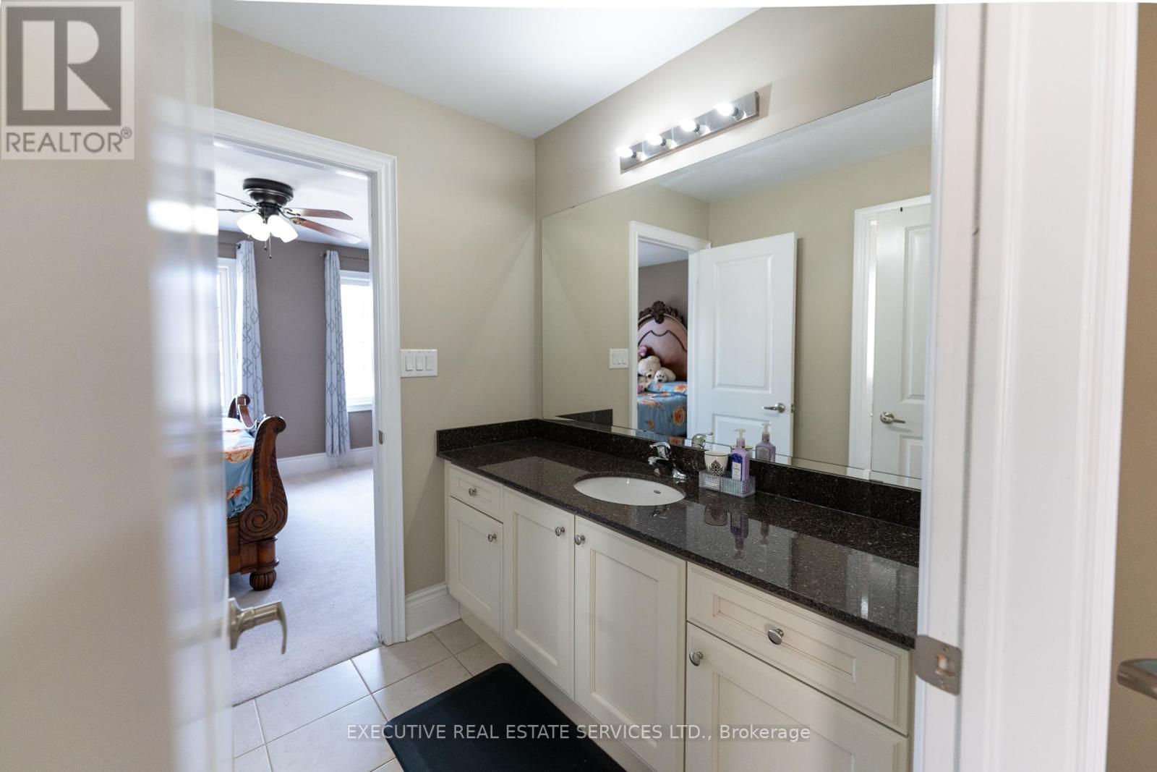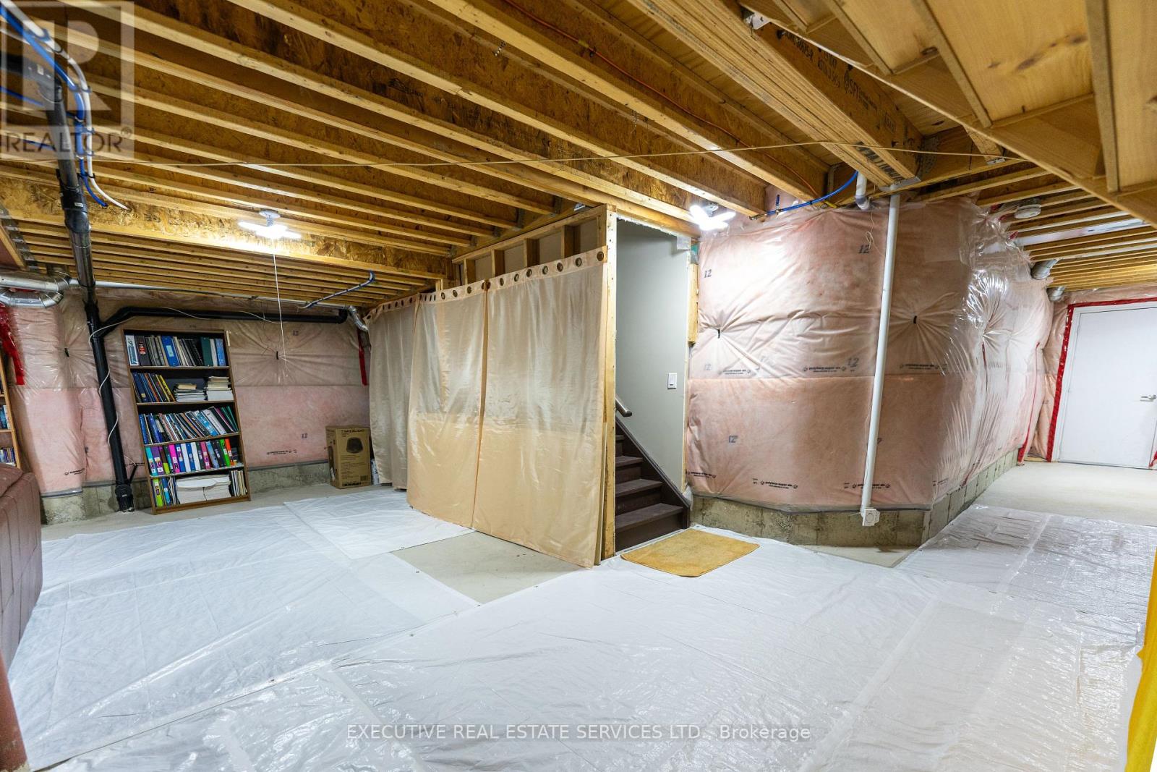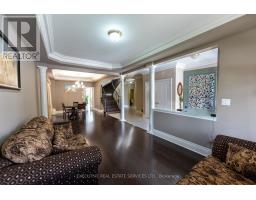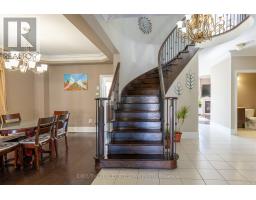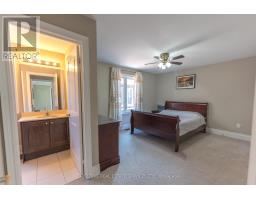8 Gosling Street Brampton, Ontario L6Y 0V2
$1,849,999
Discover the epitome of luxury and elegance in this stunning Bram West property! This 5 bedroom detached home is the definition of charming with 3350 sq.ft. of pure luxury ! Excellent Location where Brampton Meets Mississauga On Lion Head Golf club And Streetsville Glen Golf Club. Step into an inviting foyer and be welcomed by the family room, where natural light cascades through large windows, creating a warm and inviting atmosphere. Granite Kitchen Countertop W/SS Appliances And Breakfast area, Island, Chandeliers and Family Rm With Gas Fireplace. Every Bedroom Offers Ensuite, walk-in closet and the master bedroom with his/her's walk-in closet. Separate Entrance done By Builder , Separate Staircase To Basement and sprinkler system. No Side Walk On Driveway. Driveway can accommodate 3 cars and 2 cars garage . The back-yard and front yard are well kept with rose plants. There are many more upgrades and a must see ! **** EXTRAS **** Central vacuum, central air condition, garage door opener, alarm system (id:50886)
Property Details
| MLS® Number | W9359298 |
| Property Type | Single Family |
| Community Name | Bram West |
| AmenitiesNearBy | Hospital, Schools, Public Transit |
| ParkingSpaceTotal | 5 |
Building
| BathroomTotal | 5 |
| BedroomsAboveGround | 5 |
| BedroomsTotal | 5 |
| Amenities | Fireplace(s) |
| Appliances | Central Vacuum, Water Heater, Dishwasher, Dryer, Range, Refrigerator, Washer |
| BasementDevelopment | Unfinished |
| BasementType | N/a (unfinished) |
| ConstructionStyleAttachment | Detached |
| CoolingType | Central Air Conditioning, Ventilation System |
| ExteriorFinish | Brick |
| FireProtection | Alarm System |
| FireplacePresent | Yes |
| FireplaceTotal | 1 |
| FlooringType | Hardwood, Ceramic, Carpeted |
| FoundationType | Concrete |
| HalfBathTotal | 1 |
| HeatingFuel | Natural Gas |
| HeatingType | Forced Air |
| StoriesTotal | 2 |
| SizeInterior | 2999.975 - 3499.9705 Sqft |
| Type | House |
| UtilityWater | Municipal Water |
Parking
| Attached Garage |
Land
| Acreage | No |
| FenceType | Fenced Yard |
| LandAmenities | Hospital, Schools, Public Transit |
| Sewer | Sanitary Sewer |
| SizeDepth | 100 Ft |
| SizeFrontage | 47 Ft |
| SizeIrregular | 47 X 100 Ft ; Regular |
| SizeTotalText | 47 X 100 Ft ; Regular|under 1/2 Acre |
Rooms
| Level | Type | Length | Width | Dimensions |
|---|---|---|---|---|
| Main Level | Living Room | 5.19 m | 3.36 m | 5.19 m x 3.36 m |
| Main Level | Family Room | 5.19 m | 3.98 m | 5.19 m x 3.98 m |
| Main Level | Dining Room | 4.61 m | 3.36 m | 4.61 m x 3.36 m |
| Main Level | Kitchen | 4.58 m | 2.75 m | 4.58 m x 2.75 m |
| Main Level | Dining Room | 3.94 m | 3.36 m | 3.94 m x 3.36 m |
| Upper Level | Bedroom | 3.94 m | 3.36 m | 3.94 m x 3.36 m |
| Upper Level | Bedroom 2 | 5.5 m | 3.36 m | 5.5 m x 3.36 m |
| Upper Level | Bedroom 3 | 5.5 m | 3.36 m | 5.5 m x 3.36 m |
| Upper Level | Bedroom 4 | 4.61 m | 3.36 m | 4.61 m x 3.36 m |
| Upper Level | Bedroom 5 | 3.48 m | 3.36 m | 3.48 m x 3.36 m |
Utilities
| Cable | Installed |
| Sewer | Installed |
https://www.realtor.ca/real-estate/27445508/8-gosling-street-brampton-bram-west-bram-west
Interested?
Contact us for more information
Gopa Menon
Salesperson
5-B Conestoga Drive Unit 301
Brampton, Ontario L6Z 4N5
Jaidev Gaind
Broker
5-B Conestoga Drive Unit 301
Brampton, Ontario L6Z 4N5








