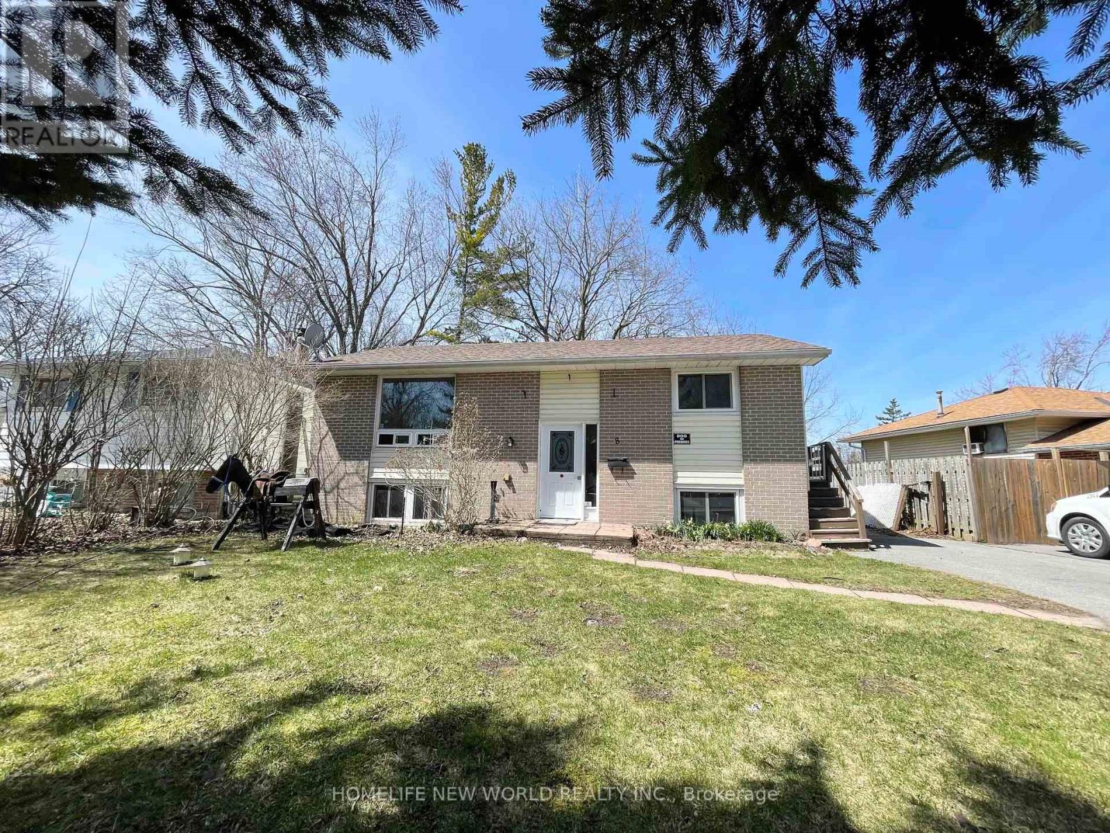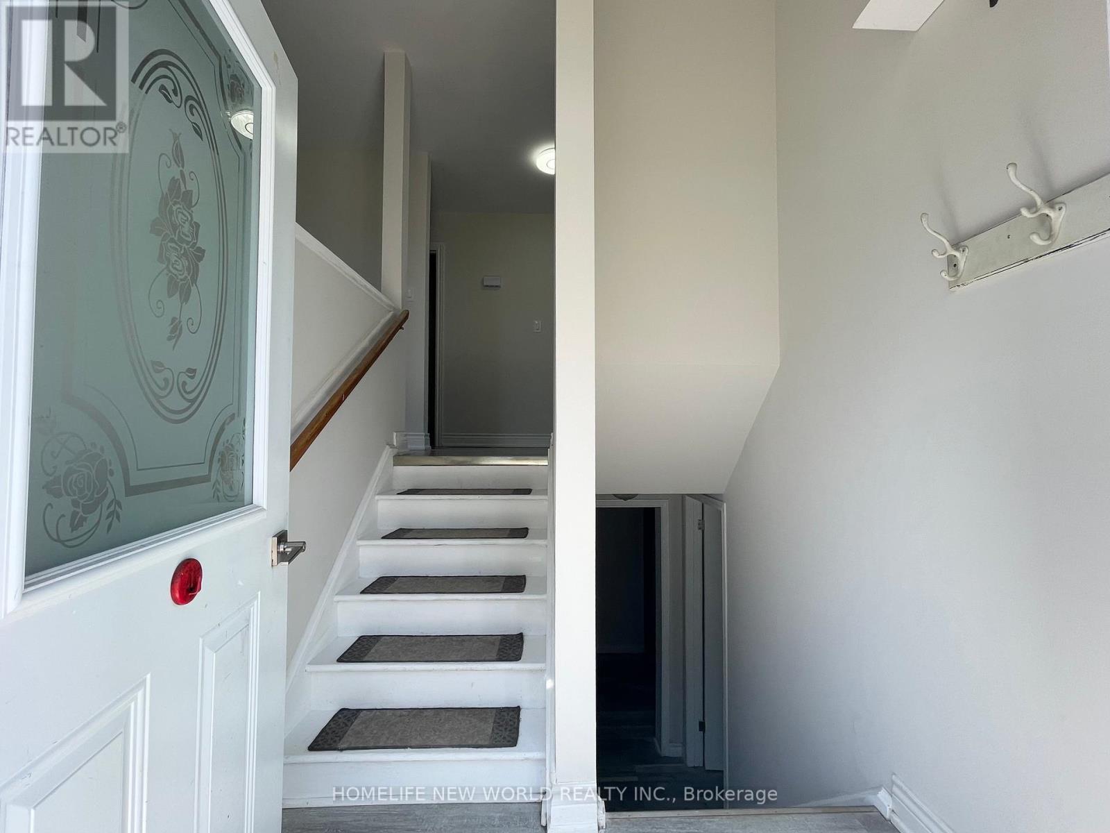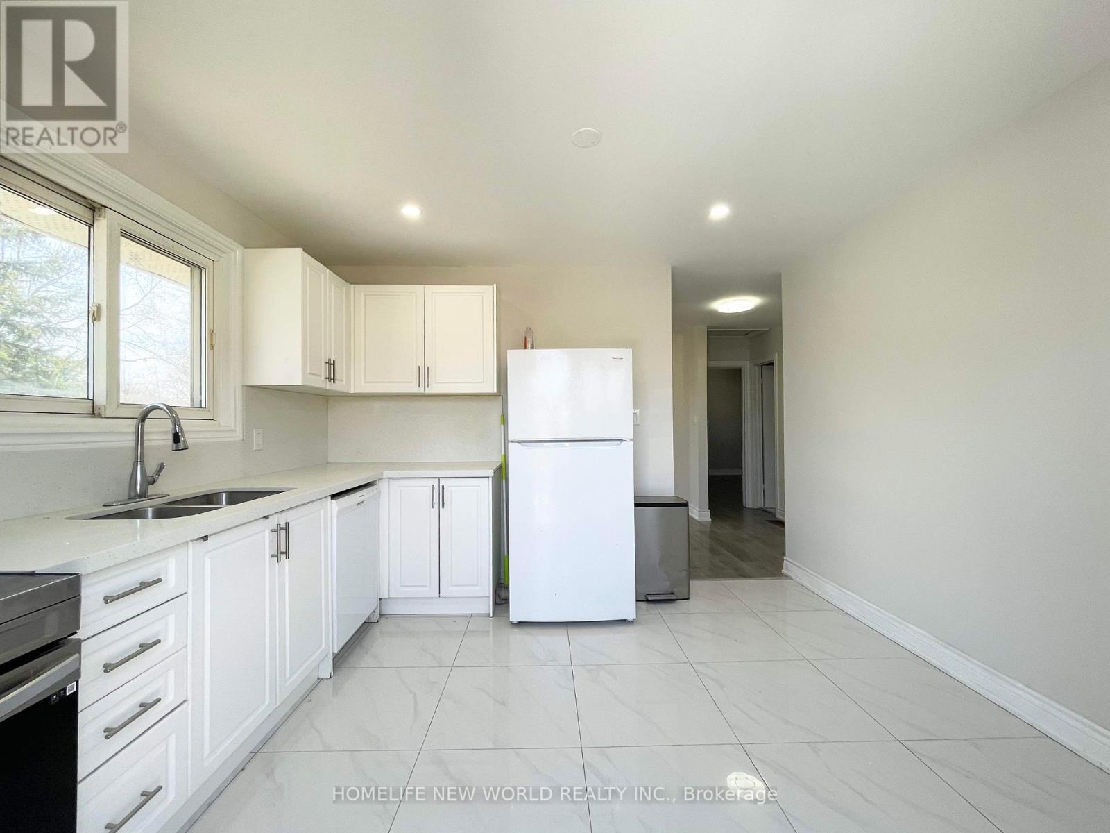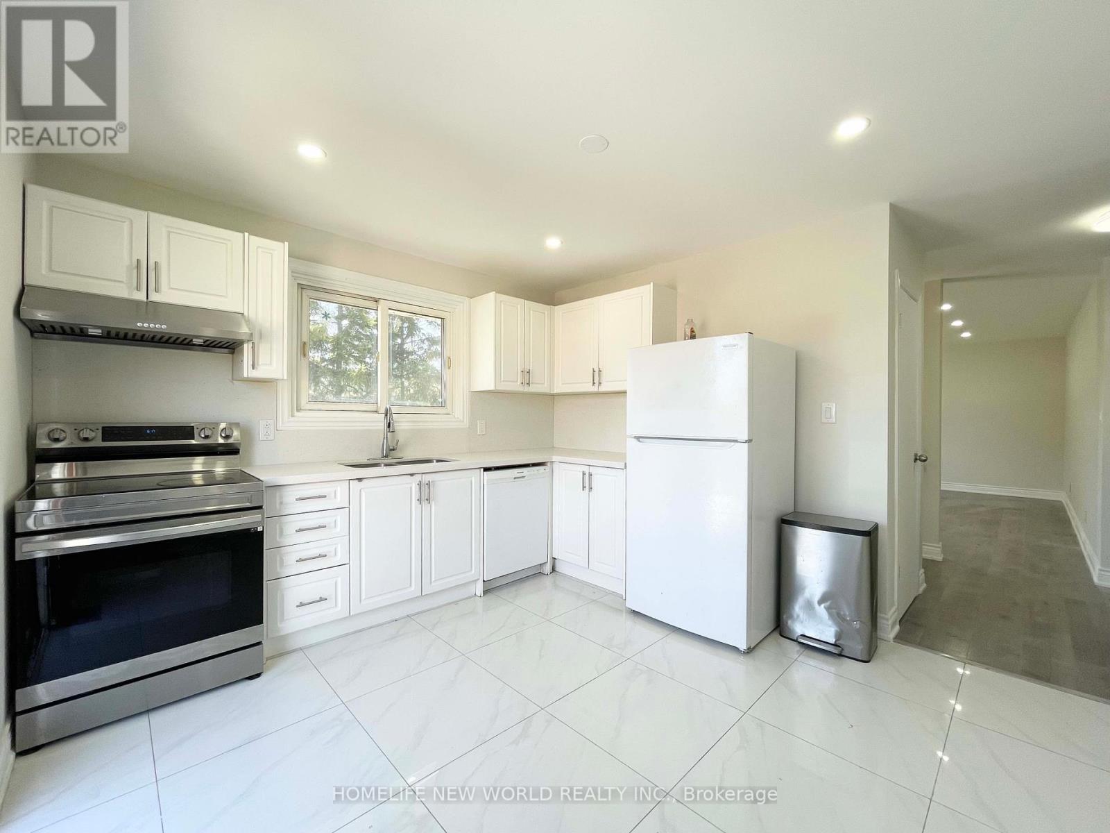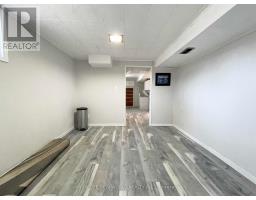8 Graham Road Quinte West, Ontario K8V 5X6
$519,000
This 4 Bed 2 Bath Home is located in a family-friendly neighbourhood. Great layout with 2 Beds Up and 2 Down, many updates including newer Kitchen, Flooring & Painting, Carpet Free for whole house. The Sunroom on the back is a bonus addition, as well the recreation room in the lower level giving more spaces for the family. The Lot is deceivingly big with an oversized 2 car garage in the back with driveway access, fully fenced backyard provide a private retreat for everyone & pets. Just minutes from school, parks, shopping, highway & CFB Trenton. (id:50886)
Property Details
| MLS® Number | X12093791 |
| Property Type | Single Family |
| Community Name | Trenton Ward |
| Parking Space Total | 1 |
Building
| Bathroom Total | 2 |
| Bedrooms Above Ground | 2 |
| Bedrooms Below Ground | 2 |
| Bedrooms Total | 4 |
| Age | 51 To 99 Years |
| Appliances | Dishwasher, Stove, Washer, Refrigerator |
| Architectural Style | Bungalow |
| Basement Development | Finished |
| Basement Type | Full (finished) |
| Construction Style Attachment | Detached |
| Cooling Type | Central Air Conditioning |
| Exterior Finish | Brick, Vinyl Siding |
| Flooring Type | Tile, Laminate |
| Foundation Type | Block |
| Half Bath Total | 1 |
| Heating Fuel | Natural Gas |
| Heating Type | Forced Air |
| Stories Total | 1 |
| Size Interior | 700 - 1,100 Ft2 |
| Type | House |
| Utility Water | Municipal Water |
Parking
| Detached Garage | |
| Garage |
Land
| Acreage | No |
| Sewer | Sanitary Sewer |
| Size Depth | 146 Ft |
| Size Frontage | 42 Ft |
| Size Irregular | 42 X 146 Ft |
| Size Total Text | 42 X 146 Ft |
Rooms
| Level | Type | Length | Width | Dimensions |
|---|---|---|---|---|
| Lower Level | Bedroom 3 | 3.7 m | 3.45 m | 3.7 m x 3.45 m |
| Lower Level | Bedroom 4 | 3.23 m | 3.4 m | 3.23 m x 3.4 m |
| Lower Level | Recreational, Games Room | 3.15 m | 4 m | 3.15 m x 4 m |
| Main Level | Kitchen | 3.6 m | 3.38 m | 3.6 m x 3.38 m |
| Main Level | Living Room | 4.86 m | 3.58 m | 4.86 m x 3.58 m |
| Main Level | Primary Bedroom | 3.26 m | 3.88 m | 3.26 m x 3.88 m |
| Main Level | Bedroom 2 | 3.26 m | 3.42 m | 3.26 m x 3.42 m |
| Main Level | Sunroom | 3.56 m | 4.7 m | 3.56 m x 4.7 m |
Utilities
| Cable | Available |
| Sewer | Installed |
https://www.realtor.ca/real-estate/28192757/8-graham-road-quinte-west-trenton-ward-trenton-ward
Contact Us
Contact us for more information
Tammy Guan
Broker
www.tammyguan.com
201 Consumers Rd., Ste. 205
Toronto, Ontario M2J 4G8
(416) 490-1177
(416) 490-1928
www.homelifenewworld.com/

