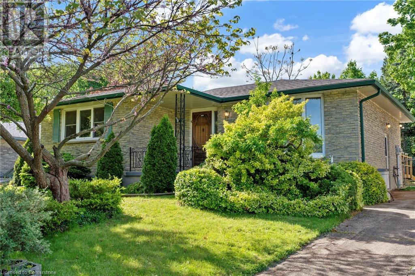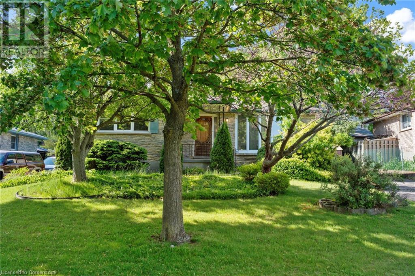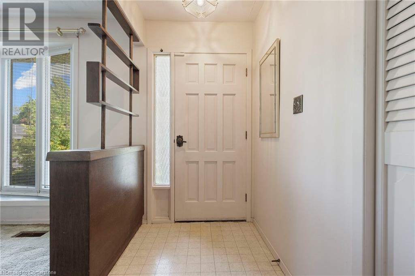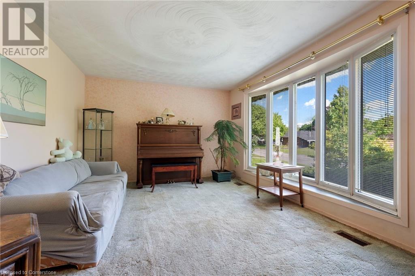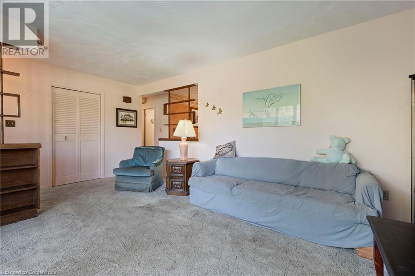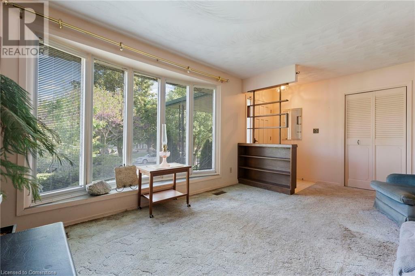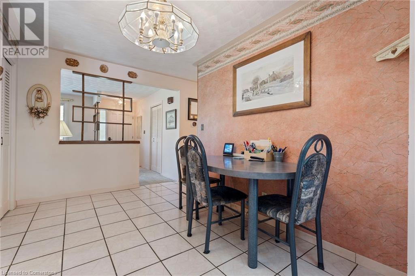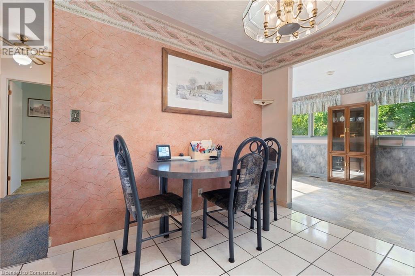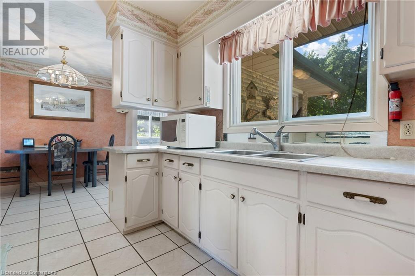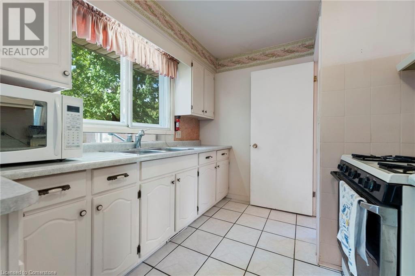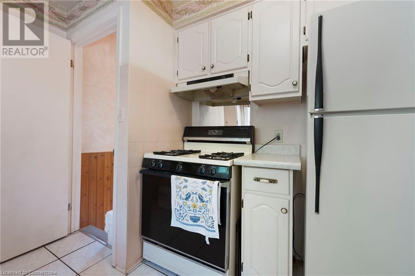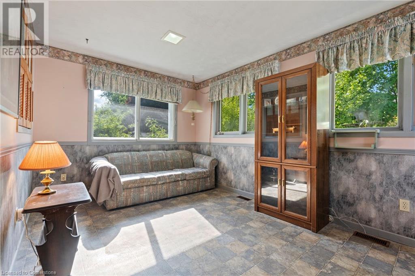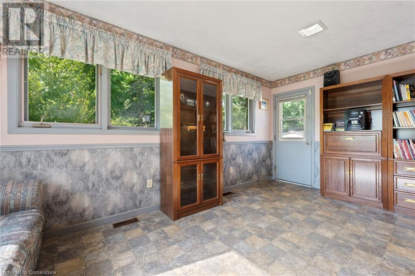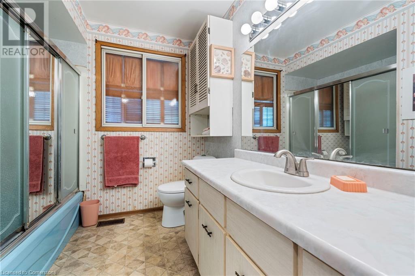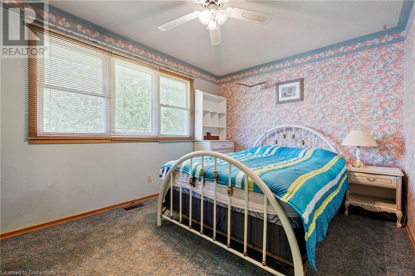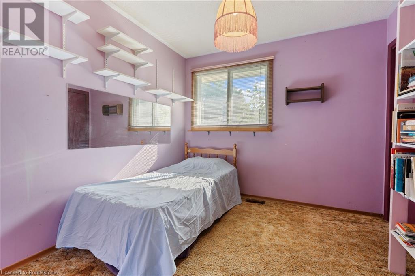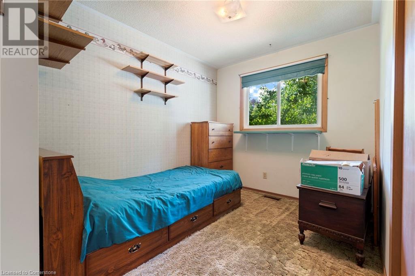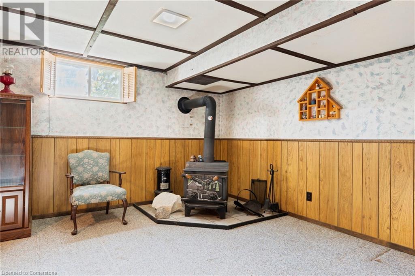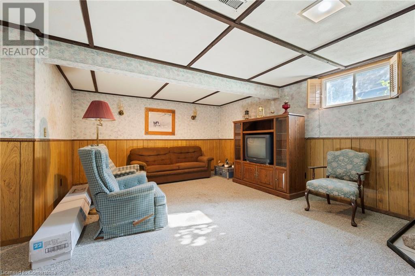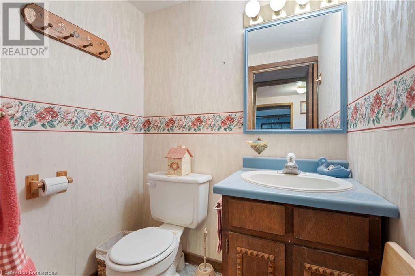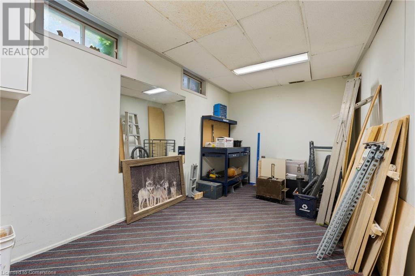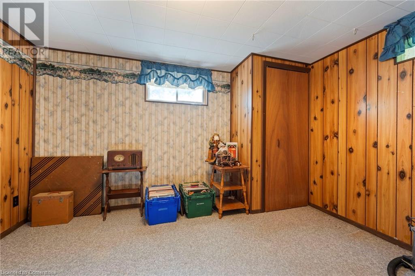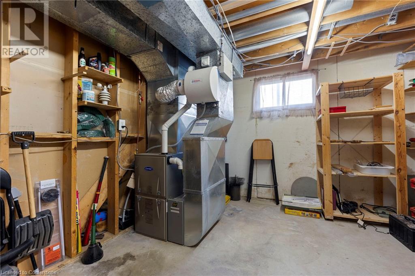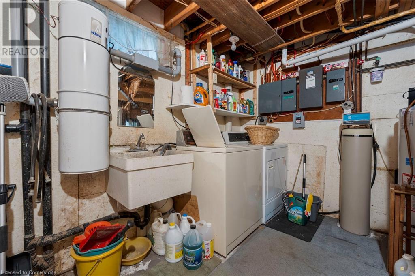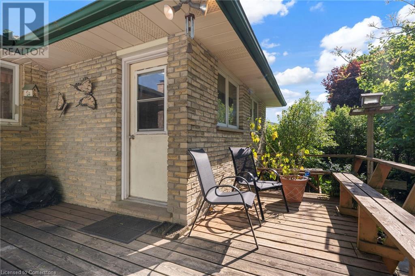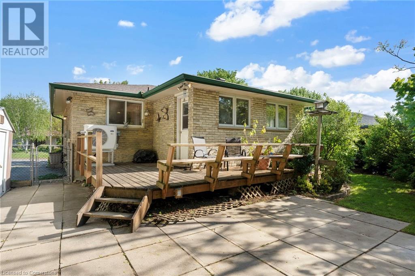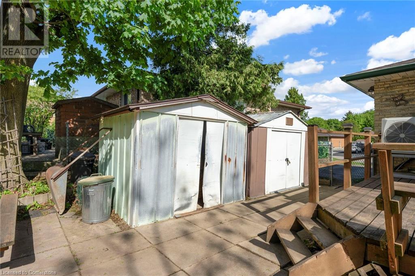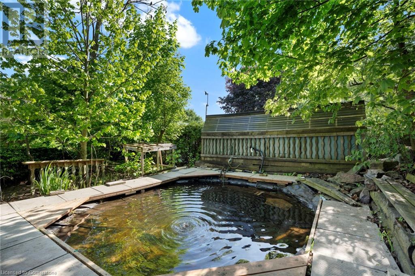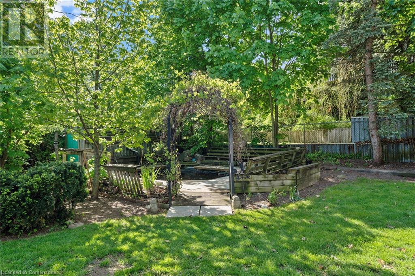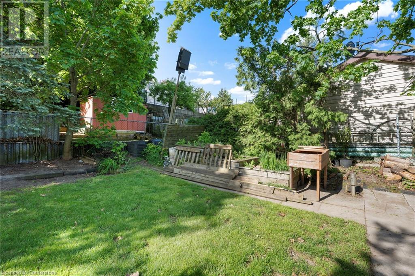8 Grenada Drive Simcoe, Ontario N3Y 3E7
$489,900
Welcome to this spacious and character-filled 4-bedroom, 2-bathroom bungalow nestled in a quiet, family-oriented neighborhood. Bright and inviting, the main floor features a generous living room with large windows that fill the space with natural light, a functional eat-in kitchen, a cozy sunroom overlooking the backyard, and three comfortable bedrooms. The finished basement adds even more living space with a fourth bedroom, a second bathroom, a bar area, cold storage, and a workshop—ideal for hobbyists or entertaining guests. Step outside to a private backyard retreat complete with a deck, tranquil pond, and three storage sheds. While the home could benefit from some updates, it offers endless potential in a sought-after location close to parks, the rec centre, and fairgrounds. A wonderful opportunity to create your dream home! (id:50886)
Open House
This property has open houses!
1:00 pm
Ends at:3:00 pm
Property Details
| MLS® Number | 40731030 |
| Property Type | Single Family |
| Amenities Near By | Hospital, Schools |
| Equipment Type | Furnace, Water Heater |
| Parking Space Total | 3 |
| Rental Equipment Type | Furnace, Water Heater |
Building
| Bathroom Total | 2 |
| Bedrooms Above Ground | 3 |
| Bedrooms Below Ground | 1 |
| Bedrooms Total | 4 |
| Appliances | Central Vacuum, Central Vacuum - Roughed In, Microwave, Gas Stove(s), Window Coverings |
| Architectural Style | Bungalow |
| Basement Development | Finished |
| Basement Type | Full (finished) |
| Construction Style Attachment | Detached |
| Cooling Type | Central Air Conditioning |
| Exterior Finish | Brick |
| Half Bath Total | 1 |
| Heating Type | Forced Air |
| Stories Total | 1 |
| Size Interior | 1,035 Ft2 |
| Type | House |
| Utility Water | Municipal Water |
Land
| Acreage | No |
| Land Amenities | Hospital, Schools |
| Sewer | Municipal Sewage System |
| Size Frontage | 54 Ft |
| Size Total Text | Under 1/2 Acre |
| Zoning Description | R1-a |
Rooms
| Level | Type | Length | Width | Dimensions |
|---|---|---|---|---|
| Basement | Workshop | 8'5'' x 15'8'' | ||
| Basement | Laundry Room | 8'0'' x 11'6'' | ||
| Basement | Utility Room | 11'7'' x 11'6'' | ||
| Basement | Recreation Room | 19'5'' x 23'3'' | ||
| Basement | 2pc Bathroom | 4'0'' x 5'2'' | ||
| Basement | Bedroom | 12'1'' x 8'9'' | ||
| Main Level | Primary Bedroom | 9'9'' x 13'5'' | ||
| Main Level | Bedroom | 9'6'' x 9'6'' | ||
| Main Level | Bedroom | 12'3'' x 8'3'' | ||
| Main Level | 4pc Bathroom | 8'7'' x 5'4'' | ||
| Main Level | Sunroom | 9'9'' x 16'0'' | ||
| Main Level | Kitchen | 8'7'' x 10'4'' | ||
| Main Level | Dining Room | 12'2'' x 8'3'' | ||
| Main Level | Living Room | 11'7'' x 19'0'' |
https://www.realtor.ca/real-estate/28349226/8-grenada-drive-simcoe
Contact Us
Contact us for more information
Jake Luke
Salesperson
103 Queensway East
Simcoe, Ontario N3Y 4M5
(519) 426-0081
(519) 426-2424
www.simcoerealty.com/

