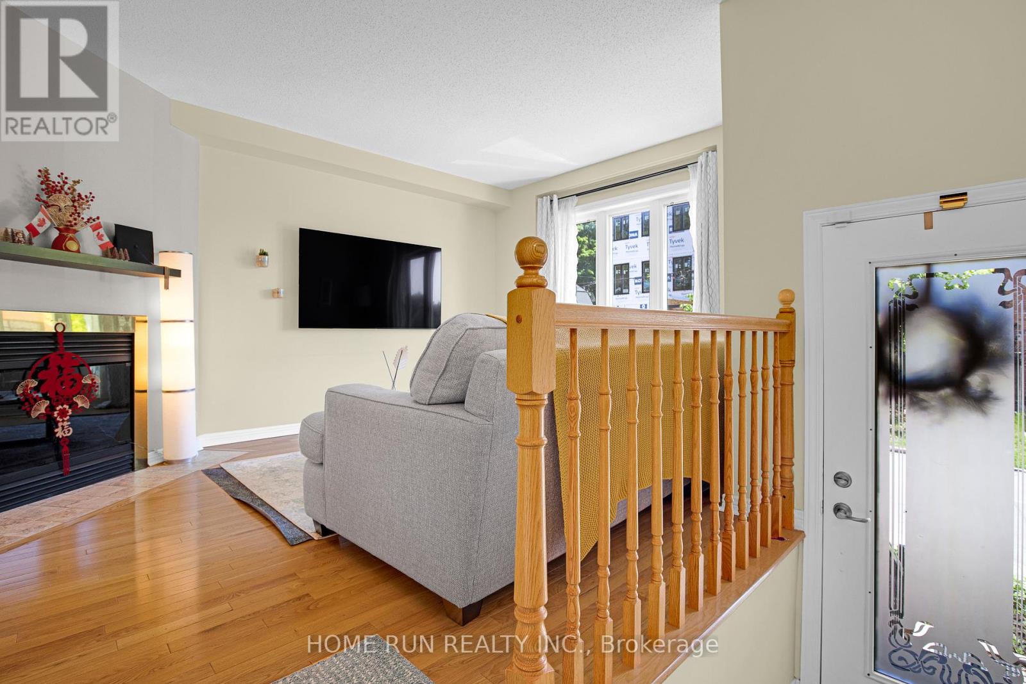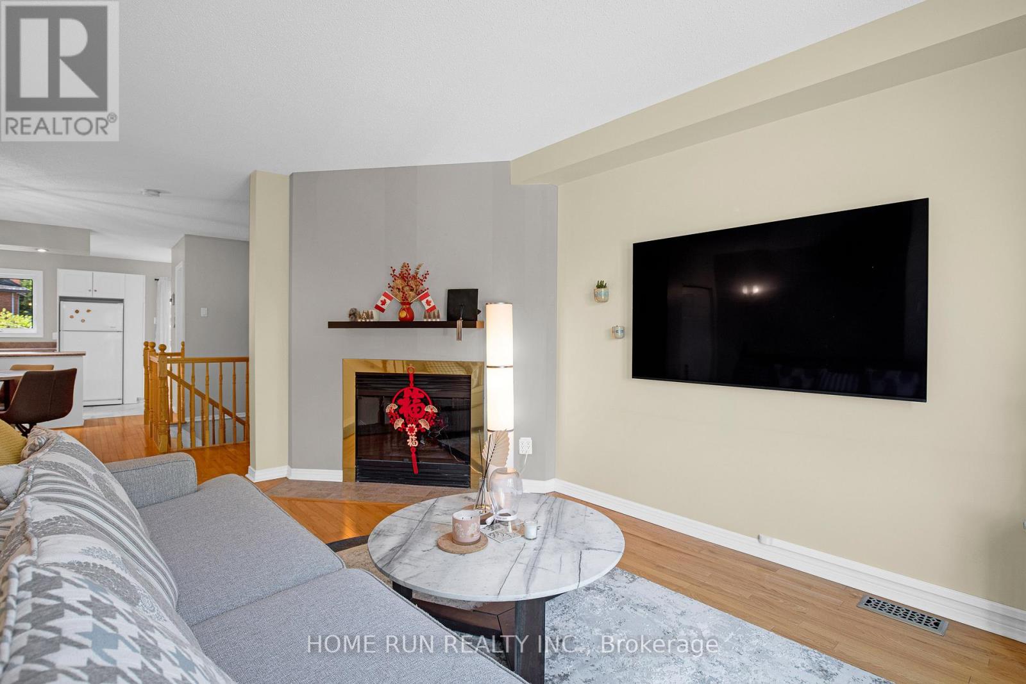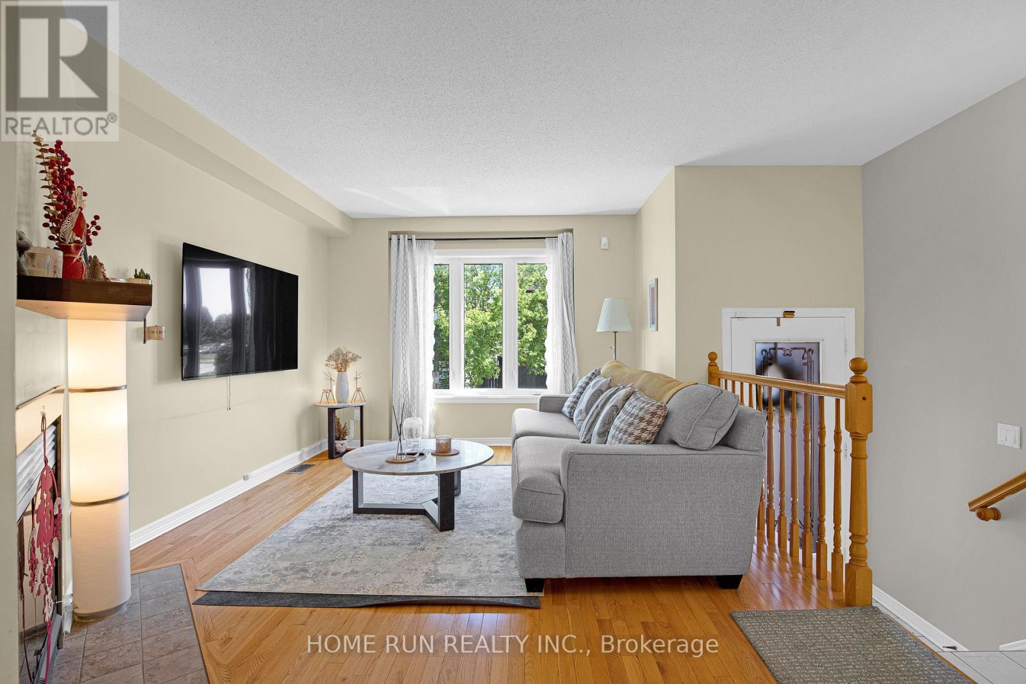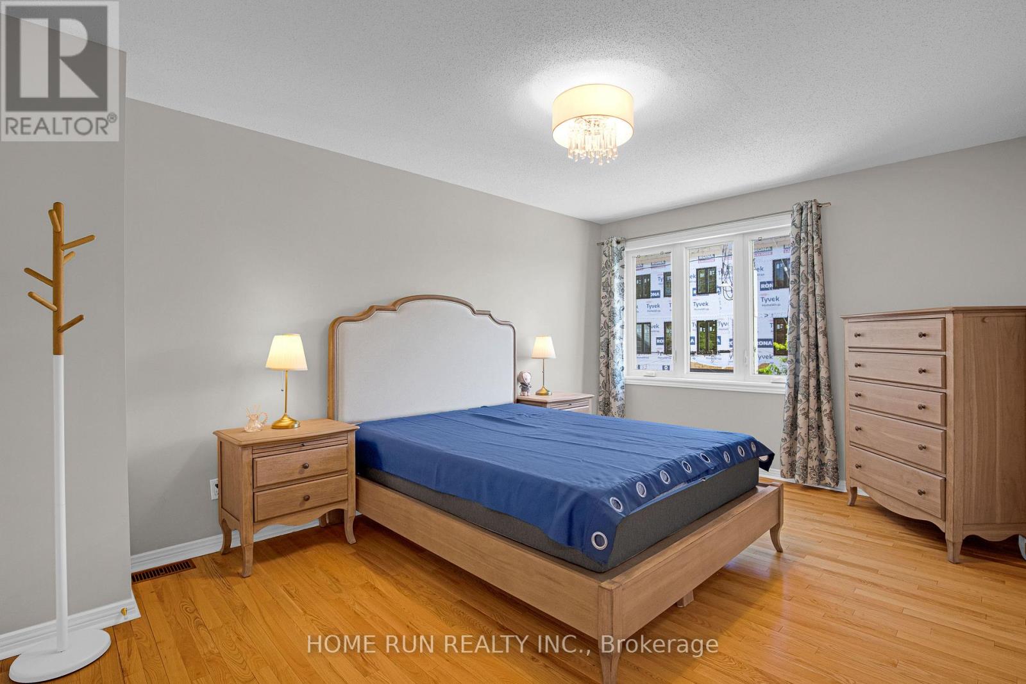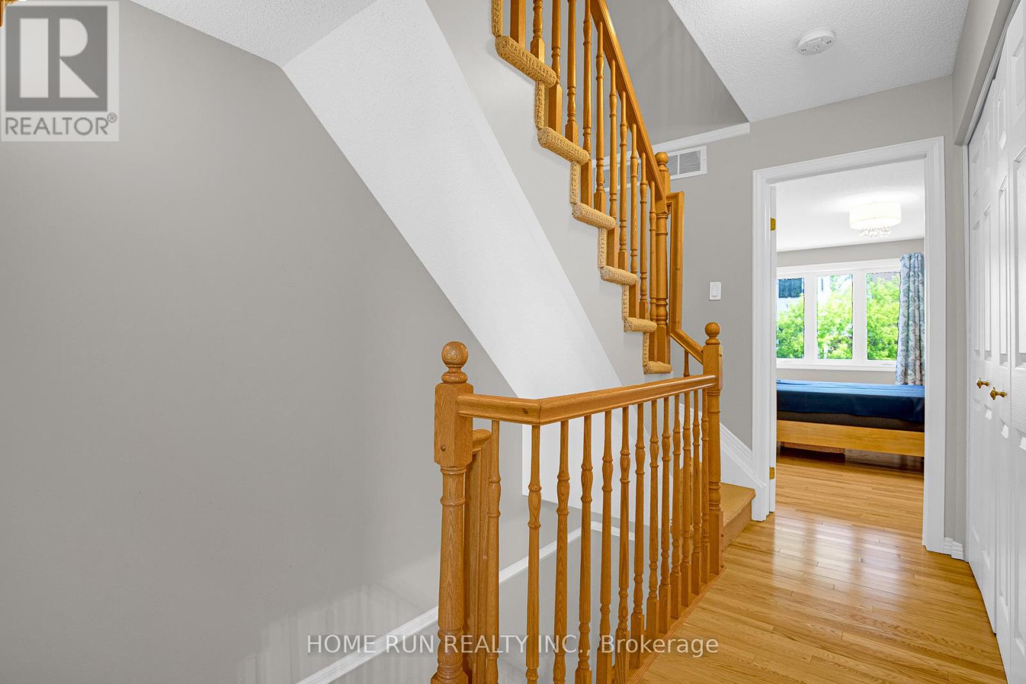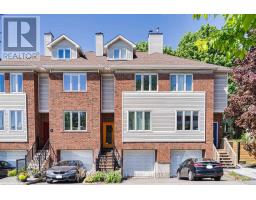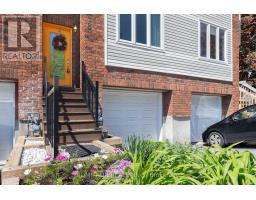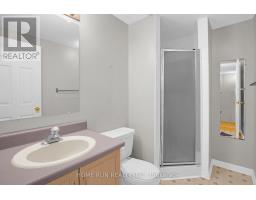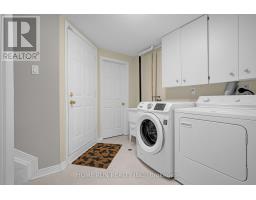8 Gwynne Avenue Ottawa, Ontario K1Y 1W9
$3,550 Monthly
Location, Location, Location! This well-maintained fully furnished 3-bedroom, 2-bathroom townhouse is located in the highly desirable, family-friendly community near Civic Hospital. Offering the perfect blend of charm, space, and convenience, this home is ideal for professionals, medical staff, or families seeking a turnkey rental in one of Ottawa's most sought-after neighbourhoods. The main floor features a spacious living room, formal dining area, and a bright, functional kitchen equipped with quality appliances. On the second floor, you will find two generously sized bedrooms and two 3-piece bathrooms. The spacious primary suite boasts a large walk-in closet and a private 3-piece ensuite. A fabulous third-level loft/bedroom with vaulted ceilings offers a unique and versatile living space. The fully finished basement adds additional living space, ideal for a home office, rec room, or gym, along with a dedicated laundry area. Prime location within walking distance to Ottawa Hospital, Dows Lake, Little Italy parks, and a variety of restaurants, parks and shops. A move-in ready home in a sought-after neighbourhood! 48 hours irrevocable on all offers please. Please provide pay-slips, references and credit reports. Unfurnished option is also available. (id:50886)
Property Details
| MLS® Number | X12177884 |
| Property Type | Single Family |
| Community Name | 4504 - Civic Hospital |
| Amenities Near By | Public Transit, Park |
| Parking Space Total | 2 |
Building
| Bathroom Total | 3 |
| Bedrooms Above Ground | 3 |
| Bedrooms Total | 3 |
| Amenities | Fireplace(s) |
| Appliances | Dishwasher, Dryer, Hood Fan, Stove, Washer, Refrigerator |
| Basement Development | Finished |
| Basement Type | Full (finished) |
| Construction Style Attachment | Attached |
| Cooling Type | Central Air Conditioning |
| Exterior Finish | Brick |
| Fireplace Present | Yes |
| Fireplace Total | 1 |
| Foundation Type | Concrete |
| Half Bath Total | 1 |
| Heating Fuel | Natural Gas |
| Heating Type | Forced Air |
| Stories Total | 3 |
| Size Interior | 1,100 - 1,500 Ft2 |
| Type | Row / Townhouse |
| Utility Water | Municipal Water |
Parking
| Attached Garage | |
| Garage | |
| Inside Entry |
Land
| Acreage | No |
| Fence Type | Fenced Yard |
| Land Amenities | Public Transit, Park |
| Sewer | Sanitary Sewer |
| Size Depth | 65 Ft |
| Size Frontage | 16 Ft ,2 In |
| Size Irregular | 16.2 X 65 Ft ; 1 |
| Size Total Text | 16.2 X 65 Ft ; 1 |
Rooms
| Level | Type | Length | Width | Dimensions |
|---|---|---|---|---|
| Second Level | Bathroom | 2.48 m | 1.52 m | 2.48 m x 1.52 m |
| Second Level | Primary Bedroom | 4.67 m | 3.27 m | 4.67 m x 3.27 m |
| Second Level | Bathroom | 3.35 m | 1.31 m | 3.35 m x 1.31 m |
| Second Level | Bedroom | 3.96 m | 3.04 m | 3.96 m x 3.04 m |
| Third Level | Bedroom | 5.38 m | 3.55 m | 5.38 m x 3.55 m |
| Basement | Office | 3.01 m | 3.01 m | 3.01 m x 3.01 m |
| Basement | Laundry Room | 2.66 m | 2.31 m | 2.66 m x 2.31 m |
| Main Level | Living Room | 4.74 m | 3.53 m | 4.74 m x 3.53 m |
| Main Level | Dining Room | 3.4 m | 2.54 m | 3.4 m x 2.54 m |
| Main Level | Bathroom | 1.5 m | 1.4 m | 1.5 m x 1.4 m |
| Main Level | Kitchen | 2.99 m | 2.87 m | 2.99 m x 2.87 m |
Utilities
| Sewer | Installed |
https://www.realtor.ca/real-estate/28376744/8-gwynne-avenue-ottawa-4504-civic-hospital
Contact Us
Contact us for more information
River (Zhe) Yang
Salesperson
1000 Innovation Dr, 5th Floor
Kanata, Ontario K2K 3E7
(613) 518-2008
(613) 800-3028
Jun Ma
Salesperson
www.merdos.com/
1000 Innovation Dr, 5th Floor
Kanata, Ontario K2K 3E7
(613) 518-2008
(613) 800-3028







