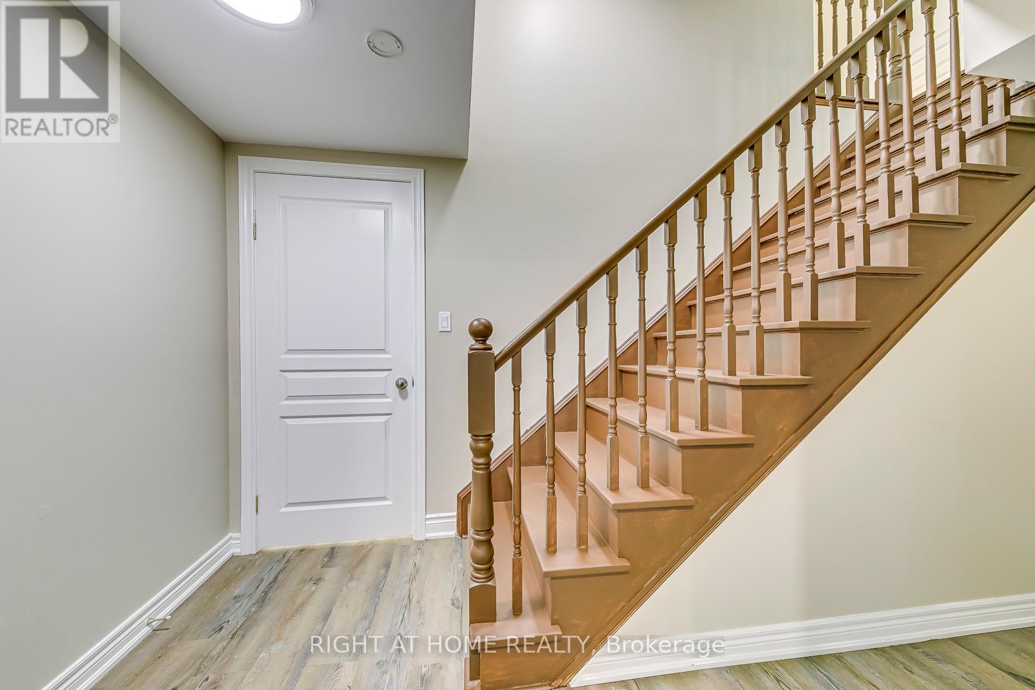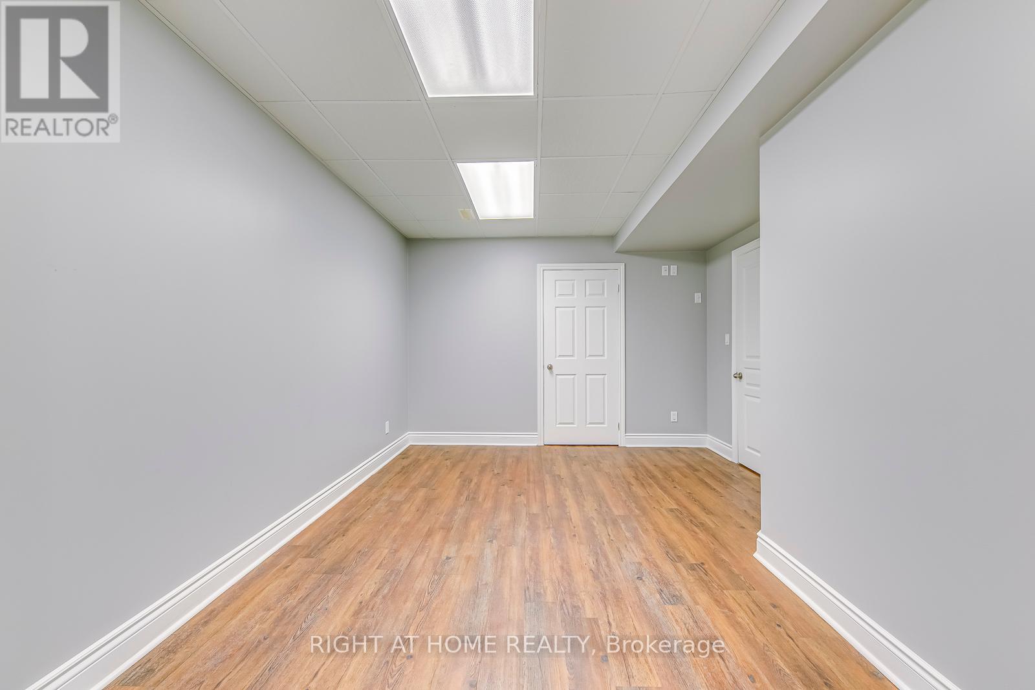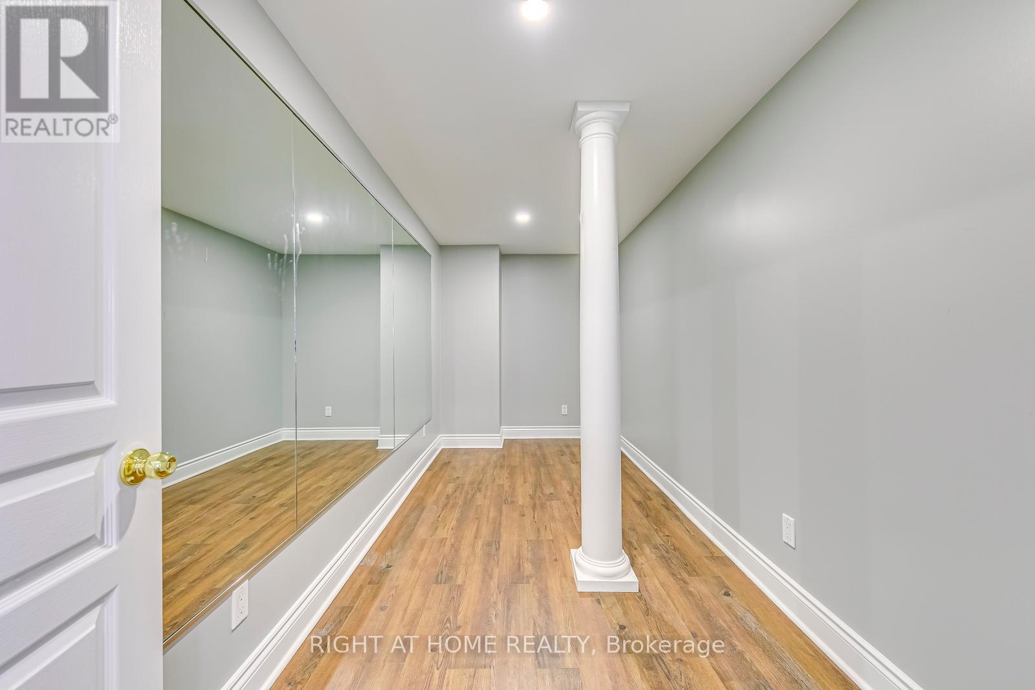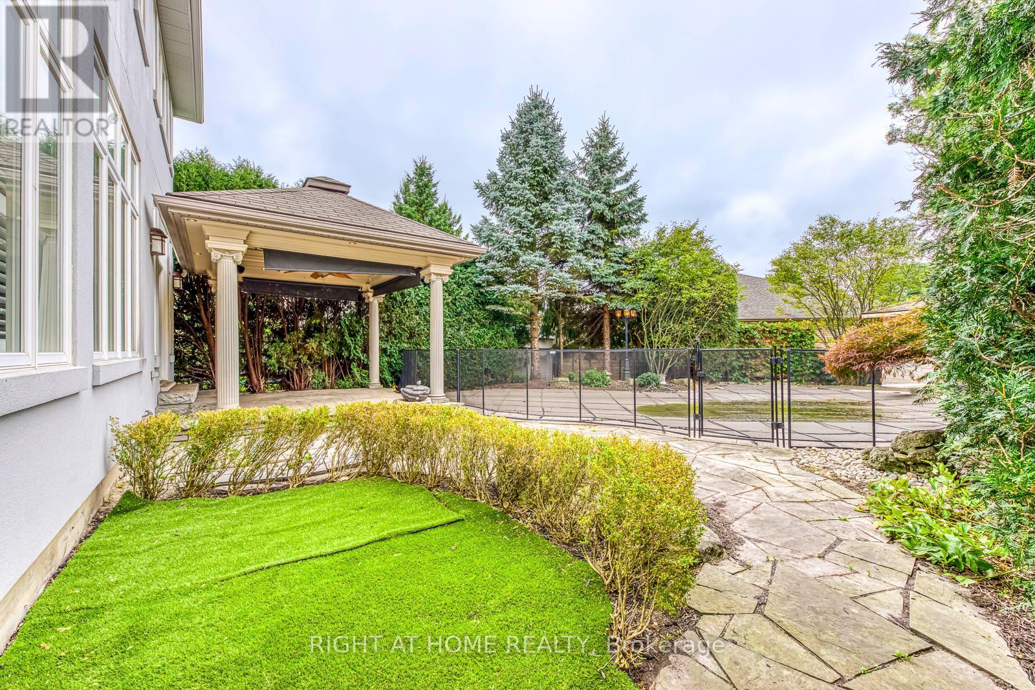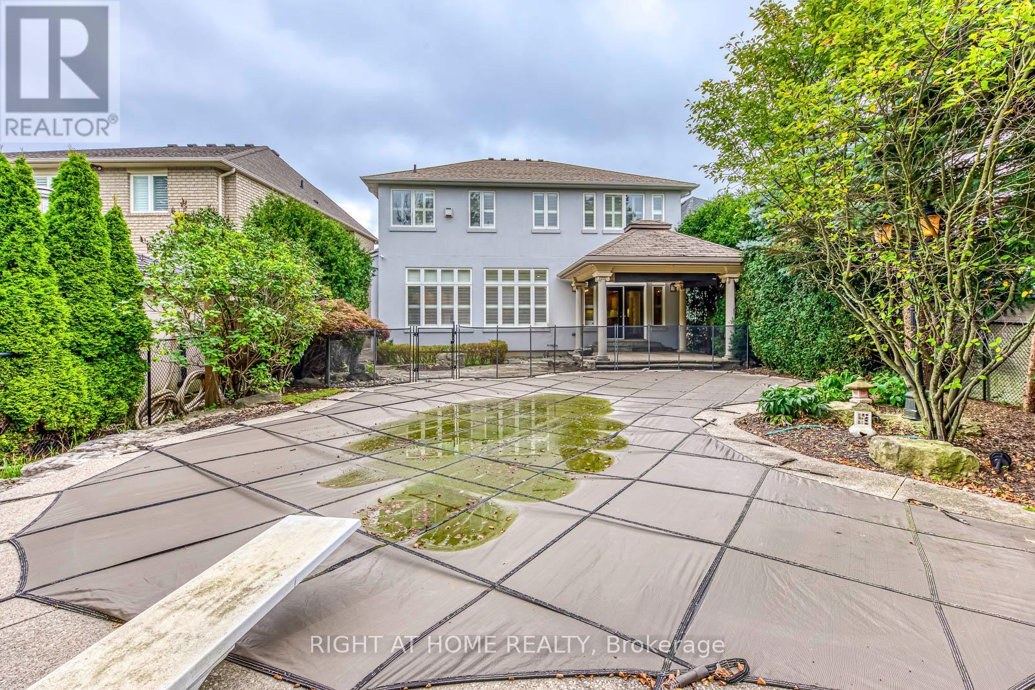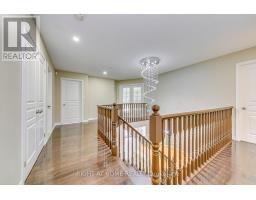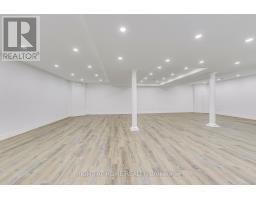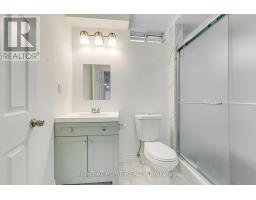8 Hackamore Court Hamilton, Ontario L9K 1N7
$1,999,000
Newly renovated stunning 3767 sqft residence with 47 ft x 164 ft lot in a prestigious cul-de-sac with over 5000 sqft living space. This exceptional property offers the perfect blend of resort-style living and everyday convenience, with recent extensive renovations that showcase modern elegance and functionality.The home has been recently and meticulously updated, both inside and out. It features a fresh contemporary natural color paint and a professionally refinished staircase with elegant picket railing that spans from the basement to the second floor. The gourmet kitchen, designed for culinary enthusiasts, is equipped with newer S/S appliances installed within the last two years, and brand new S/S fridge. This kitchen seamlessly flows into an oversized great room, offering breathtaking views of your private resort-style backyard, ideal for both relaxation and entertaining.The beautiful master suite serves as a true retreat, featuring abundant natural light, a spacious ensuite bathroom, gas fire place and two walk-in closets, including a dedicated vanity area for added luxury. Inside, the home impresses with its 10-foot ceilings on the first floor and an impressive 18-foot vaulted foyer. Solid wood louvre shutters and energy-efficient LED pot lights throughout the house.The resort-style backyard is perfect for enjoying leisure time. It includes a beautifully landscaped area with a large, well-constructed gazebo and a heated, salted in-ground pool with a depth suitable for a jumping board. The pool area is child-proofed with a safety fence and features an outdoor BBQ gas line. A charming pool house offers a perfect spot for gatherings and relaxation.The professionally finished basement featuring a large entertaining room and a modern 3PC bathroom, making it an ideal space for gatherings or a comfortable retreat.Walking distance to top-rated schools, scenic parks, shopping malls, public transportation and all amenities. A true gem! **** EXTRAS **** Pool liner 2019, Pool heater 2022, Roof 2017, Kitchen appliance 2022, Fridge 2024, Exterior paint with 10 yrs warranty 2022, Basement 2022. Furnace and AC rental 2015, Hot water heater rental 2016. New flooring on 2nd floor bdrms 2022. (id:50886)
Property Details
| MLS® Number | X9344648 |
| Property Type | Single Family |
| Community Name | Meadowlands |
| Features | Cul-de-sac, Level Lot |
| ParkingSpaceTotal | 4 |
| PoolType | Inground Pool |
Building
| BathroomTotal | 4 |
| BedroomsAboveGround | 4 |
| BedroomsBelowGround | 1 |
| BedroomsTotal | 5 |
| Appliances | Garage Door Opener Remote(s), Oven - Built-in, Dishwasher, Dryer, Garage Door Opener, Refrigerator, Stove, Washer, Window Coverings |
| BasementDevelopment | Finished |
| BasementType | Full (finished) |
| ConstructionStyleAttachment | Detached |
| CoolingType | Central Air Conditioning |
| ExteriorFinish | Stucco |
| FireplacePresent | Yes |
| FoundationType | Concrete |
| HalfBathTotal | 1 |
| HeatingFuel | Natural Gas |
| HeatingType | Forced Air |
| StoriesTotal | 2 |
| SizeInterior | 3499.9705 - 4999.958 Sqft |
| Type | House |
| UtilityWater | Municipal Water |
Parking
| Attached Garage |
Land
| Acreage | No |
| Sewer | Sanitary Sewer |
| SizeDepth | 164 Ft ,4 In |
| SizeFrontage | 47 Ft ,7 In |
| SizeIrregular | 47.6 X 164.4 Ft ; 47.6x164.4 Irregular |
| SizeTotalText | 47.6 X 164.4 Ft ; 47.6x164.4 Irregular|under 1/2 Acre |
| ZoningDescription | Residential |
Rooms
| Level | Type | Length | Width | Dimensions |
|---|---|---|---|---|
| Second Level | Bedroom 4 | 5.18 m | 3.66 m | 5.18 m x 3.66 m |
| Second Level | Bedroom | 8.53 m | 6.27 m | 8.53 m x 6.27 m |
| Second Level | Bedroom 2 | 4.04 m | 4.52 m | 4.04 m x 4.52 m |
| Second Level | Bedroom 3 | 3.53 m | 5.66 m | 3.53 m x 5.66 m |
| Basement | Recreational, Games Room | 10.41 m | 7.32 m | 10.41 m x 7.32 m |
| Basement | Bedroom 5 | 6.2 m | 4.75 m | 6.2 m x 4.75 m |
| Ground Level | Dining Room | 3.96 m | 5.18 m | 3.96 m x 5.18 m |
| Ground Level | Kitchen | 7.82 m | 3.96 m | 7.82 m x 3.96 m |
| Ground Level | Great Room | 6.91 m | 5.49 m | 6.91 m x 5.49 m |
| Ground Level | Laundry Room | 3 m | 1 m | 3 m x 1 m |
| Ground Level | Foyer | 4.44 m | 2.74 m | 4.44 m x 2.74 m |
| Ground Level | Other | 2.21 m | 2.51 m | 2.21 m x 2.51 m |
https://www.realtor.ca/real-estate/27402503/8-hackamore-court-hamilton-meadowlands-meadowlands
Interested?
Contact us for more information
Linda Huang
Broker
480 Eglinton Ave West
Mississauga, Ontario L5R 0G2

























