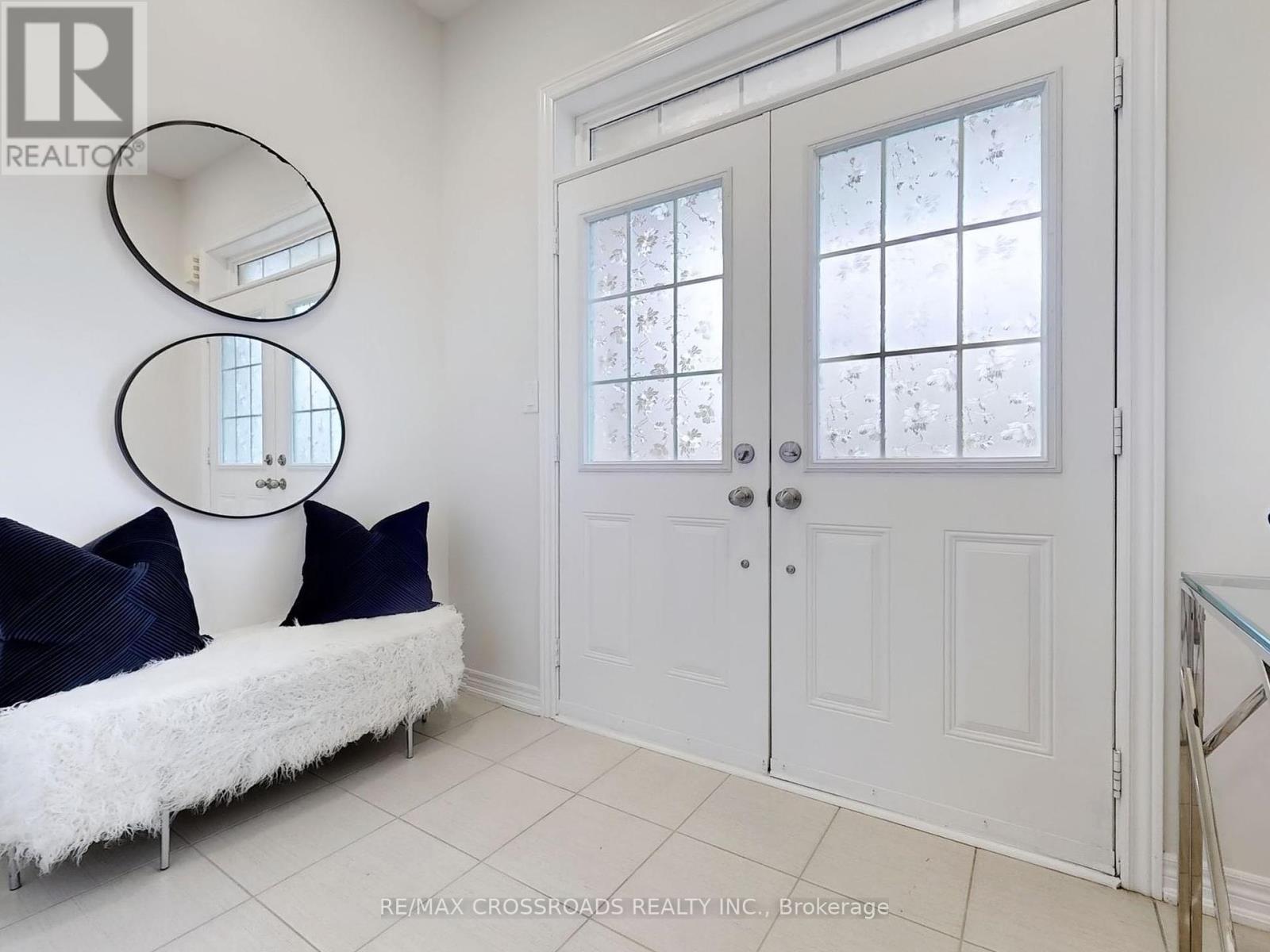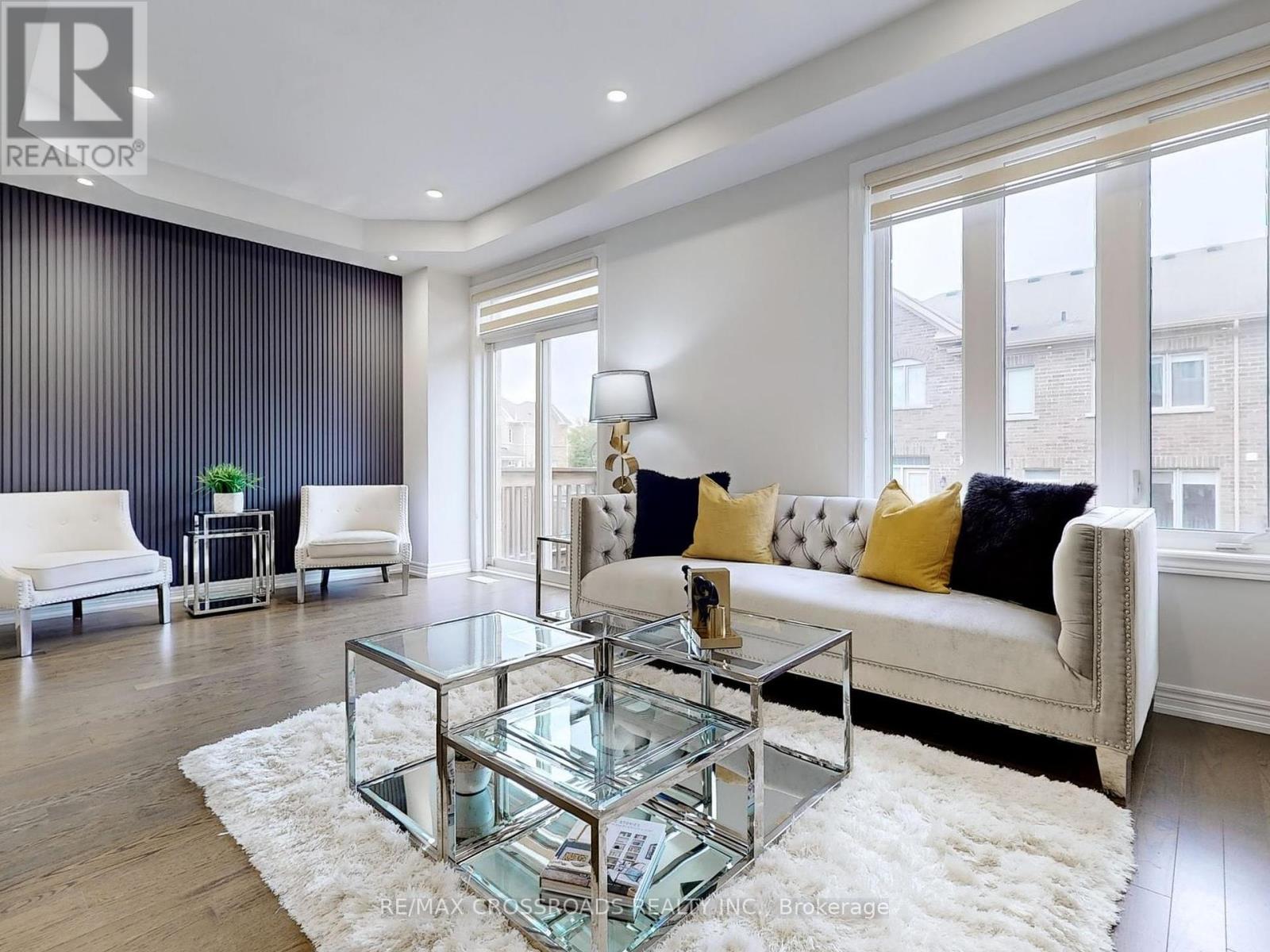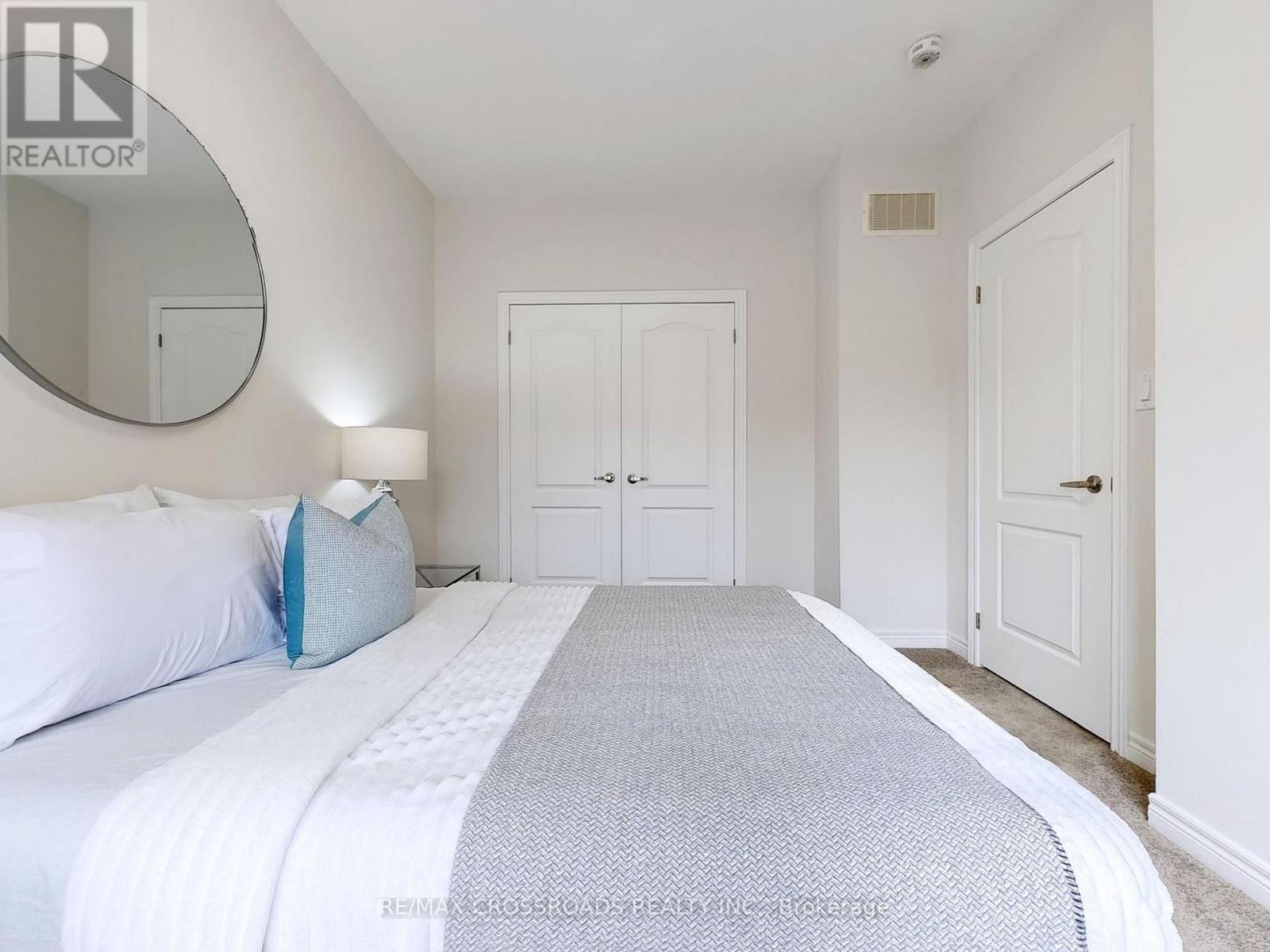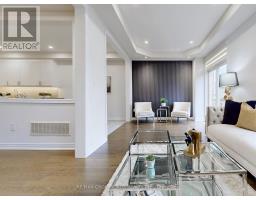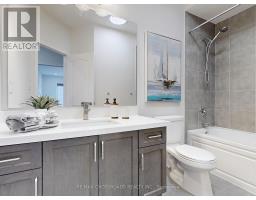3 Bedroom
3 Bathroom
1499.9875 - 1999.983 sqft
Central Air Conditioning, Ventilation System
Forced Air
$1,268,000
Welcome To The Prestigious Aurora Trails Community, Lucky Number 8 Hancock St , Beautifully Supreme Care Upgraded ,100% Free-hold Traditional Townhome With Modern Finishes And Luxurious Features !This stunning, Freshly New Painted Home Boasts A Smooth Ceiling With Numerous Pot Lights Throughout, Creating A Bright And Inviting Atmosphere. 1946 Sqft Above Ground With 3 Oversizes Bedrooms And Functional Layout, Just Hitting 7 years New , Main Features: Gorgeous Oak Hardwood Flooring On The Main Level, Stairs, And Second-Floor Hallway. Chefs Kitchen Fully Equipped With Stainless Steel Appliances, Granite Countertops, A Stylish Ceramic Backsplash, And Undermount LED Cabinet Lighting, Making Meal Prep A Breeze. Elegant Bathrooms: The Primary En-suite Is A Luxurious 4-piece Bath, While The Second Bath And Powder Room Also Feature Quartz Countertops And Led Mirror For a Sleek And modern Touch. Design Elements : Elegant Coffered Ceilings In The Dining And Great Room Add An Element of Sophistication. The Great Room Features A Stunning Decorative Wall Panel, Adding Character And Charm. Spacious Layout: 9-foot Ceilings On Both The Main And Second Floors Create An Airy, Open Feel Throughout The Home. No Sidewalk Features a 2-Car Driveway, Total 3 Cars Parking Also With Garage Access. Backyard Oasis: Enjoy Outdoor Living With Interlock Stone, a Deck, And A Fully Fenced Privacy Backyard. Double French Front Door: Enhance The Elegance Of The Home While Providing Easy Access To Outdoor Spaces. Stylish Zebra Blinds An All Big Windows, Allowing For Customizable Light Control. High-Quality Upgraded Floor Tiles Add To The Homes Overall Luxurious feel. This Move-In-Ready Home Is Located In A Prime Aurora Location, Close To Schools, Parks, Amenities, Trails, Hwy/404, Big Box Stores , Wal-Mart. This Home Offers The Perfect Balance Of Modern Convenience And Upscale Design, Providing An Ideal Setting For Family Living. Don't Miss This Opportunity To Own A Home That Truly Stands Out! **** EXTRAS **** Luxurious interior upgraded : Water Purifier , Central Vacuum (id:50886)
Property Details
|
MLS® Number
|
N9390383 |
|
Property Type
|
Single Family |
|
Community Name
|
Rural Aurora |
|
AmenitiesNearBy
|
Park, Schools |
|
CommunityFeatures
|
School Bus, Community Centre |
|
ParkingSpaceTotal
|
3 |
|
Structure
|
Deck, Porch |
Building
|
BathroomTotal
|
3 |
|
BedroomsAboveGround
|
3 |
|
BedroomsTotal
|
3 |
|
Appliances
|
Water Purifier, Garage Door Opener Remote(s), Central Vacuum, Dishwasher, Dryer, Garage Door Opener, Range, Refrigerator, Stove, Washer |
|
BasementType
|
Full |
|
ConstructionStyleAttachment
|
Attached |
|
CoolingType
|
Central Air Conditioning, Ventilation System |
|
ExteriorFinish
|
Brick |
|
FireProtection
|
Smoke Detectors |
|
FlooringType
|
Hardwood, Ceramic, Tile |
|
FoundationType
|
Poured Concrete |
|
HalfBathTotal
|
1 |
|
HeatingFuel
|
Natural Gas |
|
HeatingType
|
Forced Air |
|
StoriesTotal
|
2 |
|
SizeInterior
|
1499.9875 - 1999.983 Sqft |
|
Type
|
Row / Townhouse |
|
UtilityWater
|
Municipal Water |
Parking
Land
|
Acreage
|
No |
|
FenceType
|
Fenced Yard |
|
LandAmenities
|
Park, Schools |
|
Sewer
|
Sanitary Sewer |
|
SizeDepth
|
104 Ft ,4 In |
|
SizeFrontage
|
20 Ft |
|
SizeIrregular
|
20 X 104.4 Ft |
|
SizeTotalText
|
20 X 104.4 Ft|under 1/2 Acre |
Rooms
| Level |
Type |
Length |
Width |
Dimensions |
|
Second Level |
Laundry Room |
2.5 m |
2.1 m |
2.5 m x 2.1 m |
|
Second Level |
Primary Bedroom |
8 m |
3.7 m |
8 m x 3.7 m |
|
Second Level |
Bedroom 2 |
4.6 m |
3 m |
4.6 m x 3 m |
|
Second Level |
Bedroom 3 |
4.5 m |
2.9 m |
4.5 m x 2.9 m |
|
Main Level |
Dining Room |
4.132 m |
2.9 m |
4.132 m x 2.9 m |
|
Main Level |
Kitchen |
2.9 m |
3.5 m |
2.9 m x 3.5 m |
|
Main Level |
Eating Area |
3.2 m |
2.8 m |
3.2 m x 2.8 m |
|
Main Level |
Great Room |
3.2 m |
5.85 m |
3.2 m x 5.85 m |
Utilities
|
Cable
|
Installed |
|
Sewer
|
Installed |
https://www.realtor.ca/real-estate/27525646/8-hancock-street-aurora-rural-aurora




