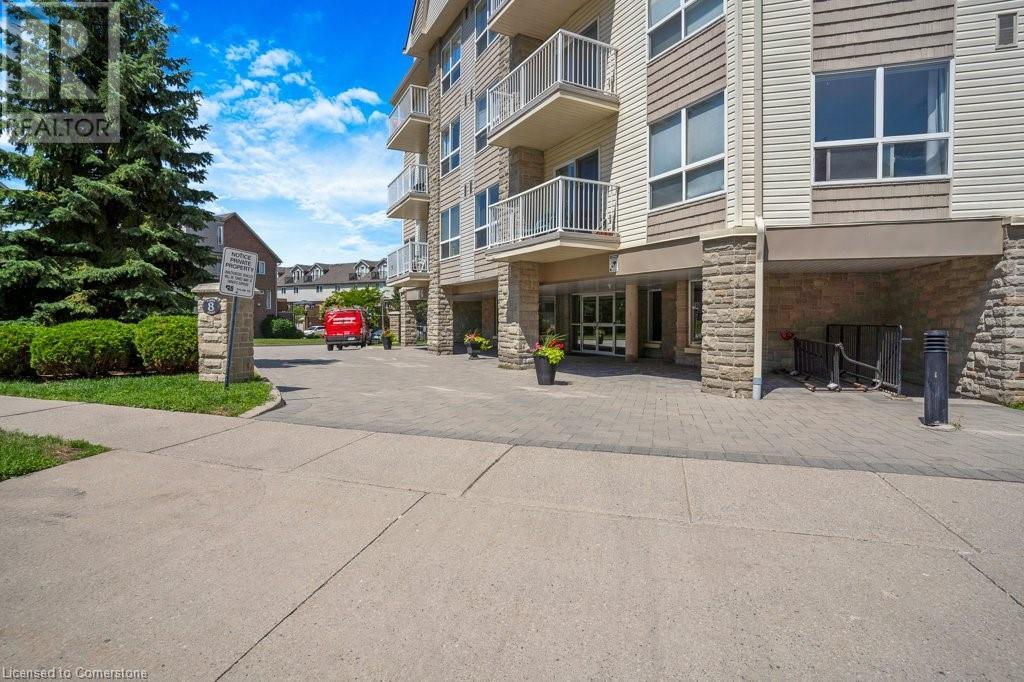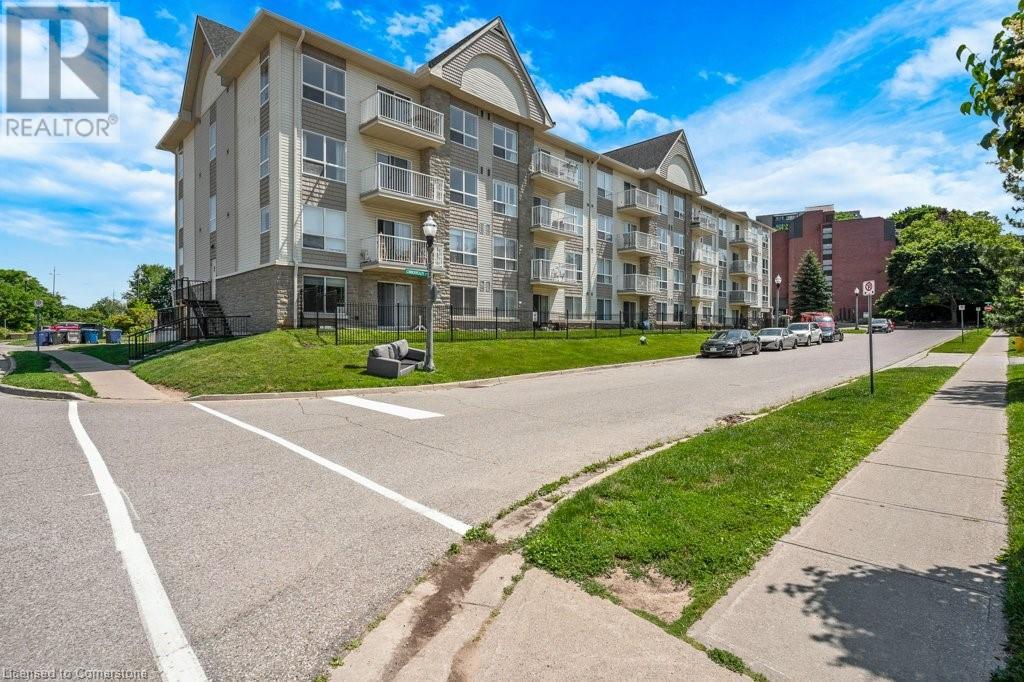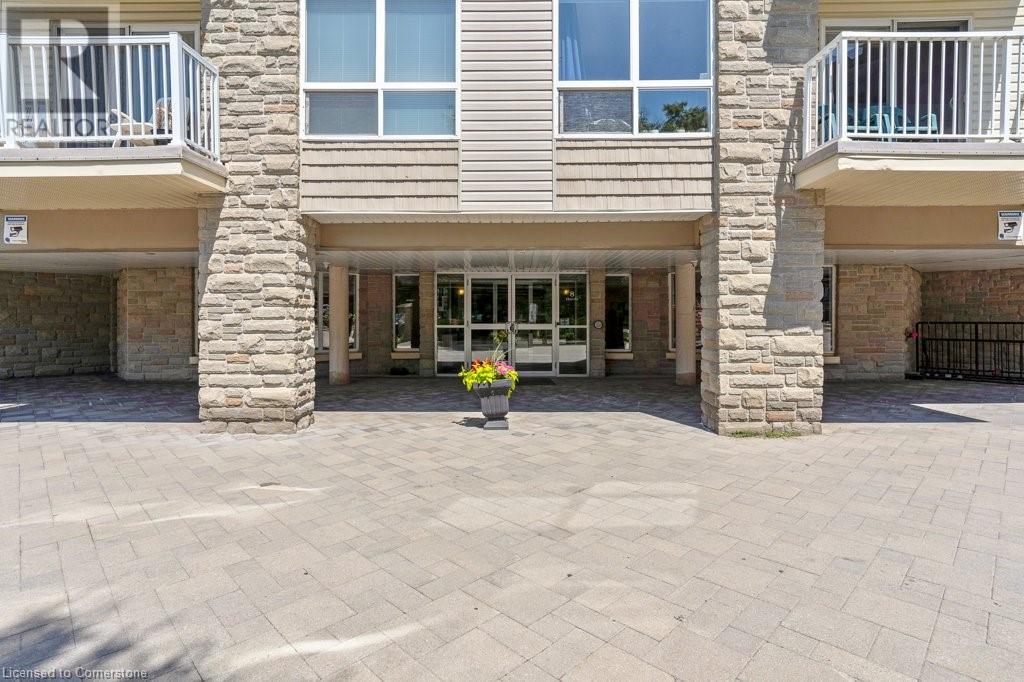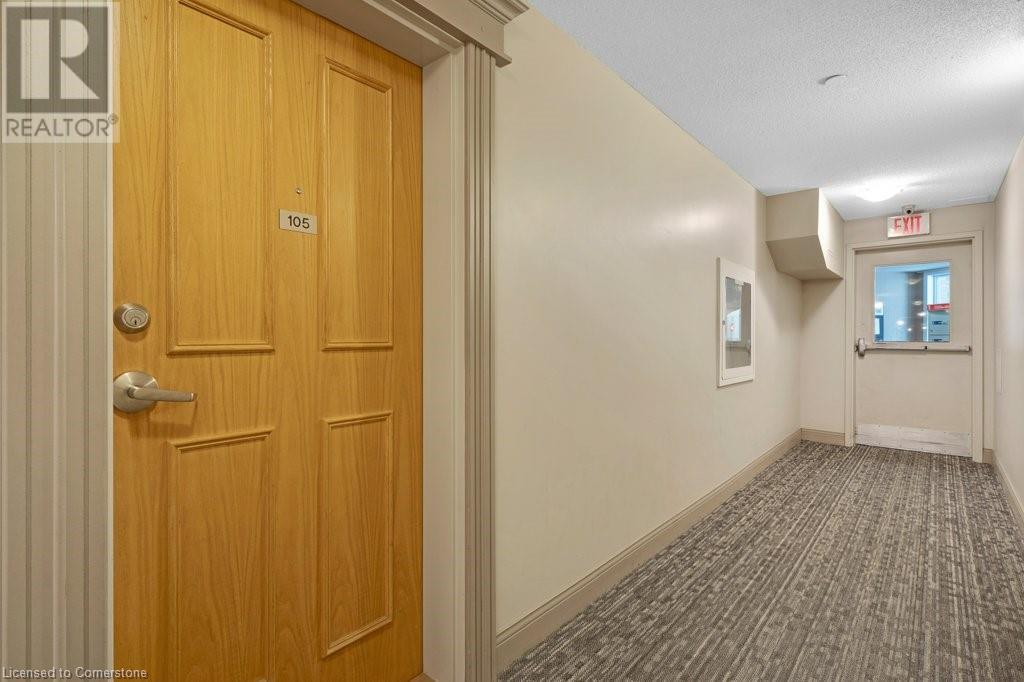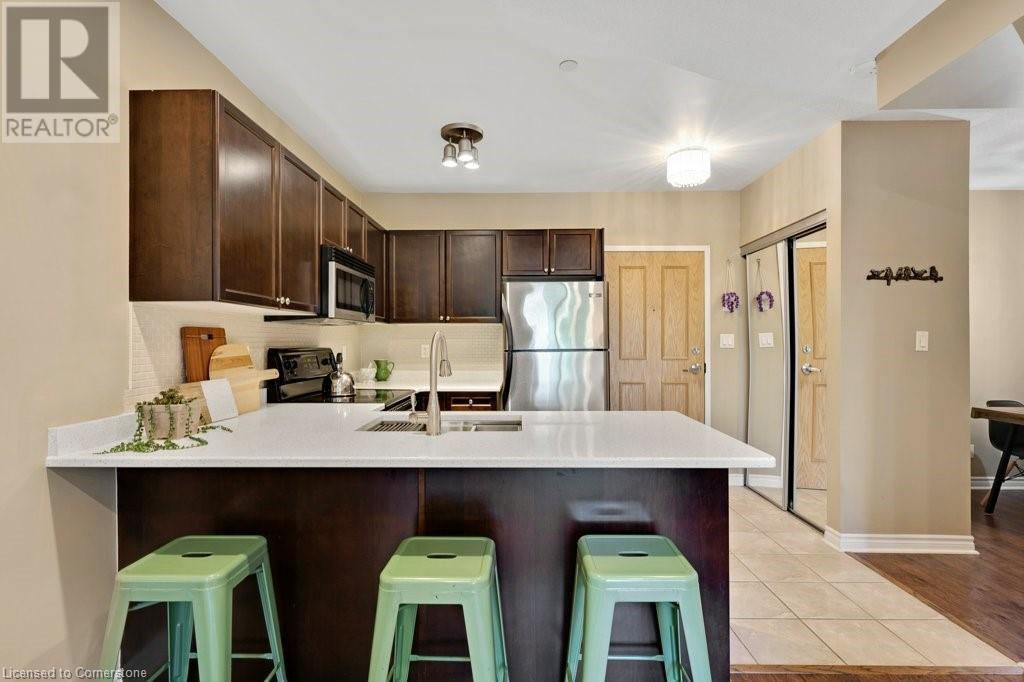8 Harris Street Unit# 105 Cambridge, Ontario N1R 8R1
$349,900Maintenance, Insurance, Parking, Heat, Water
$690.45 Monthly
Maintenance, Insurance, Parking, Heat, Water
$690.45 MonthlyThis neutrally designed and carpet free condo, is 757 square feet in size, providing a comfortable layout for this one bedroom PLUS DEN, ground level unit. A refreshed kitchen (2025) is beautifully laid out, offering a three-person breakfast bar, and is open concept to the living room. Walk out onto your terrace, with views of the fully fenced in courtyard -- the perks of a yard, without the maintenance! The oversized bedroom has room for a small office space or sitting nook, and offers ample storage with a walk-in closet. The insuite laundry is conveniently tucked beside the four piece bathroom. A nice sized den is flexible in its use -- currently set up as a dining room, this would make a wonderful office, hobby space, or extra sitting room, too! This unit comes with a private storage locker and one garage parking space. A very quiet building within walking distance to the downtown core, including its shops, restaurants, the School of Architecture, Farmers' Market, trails, and public transportation, this unit is not to be missed! Condo Fees include: Water, Sewer, Hot Water, Central Air Conditioning, Heating, Common Elements, Ground Maintenance, Building Insurance, Underground Parking, Storage Locker, Snow Removal, Garbage Removal. (id:50886)
Property Details
| MLS® Number | 40742698 |
| Property Type | Single Family |
| Amenities Near By | Park, Place Of Worship, Playground, Public Transit, Schools, Shopping |
| Features | Corner Site, Balcony, Automatic Garage Door Opener |
| Parking Space Total | 1 |
| Storage Type | Locker |
Building
| Bathroom Total | 1 |
| Bedrooms Above Ground | 1 |
| Bedrooms Total | 1 |
| Amenities | Exercise Centre, Party Room |
| Appliances | Dishwasher, Dryer, Microwave, Refrigerator, Stove, Washer, Garage Door Opener |
| Basement Type | None |
| Constructed Date | 2006 |
| Construction Style Attachment | Attached |
| Cooling Type | Central Air Conditioning |
| Exterior Finish | Stone, Vinyl Siding |
| Foundation Type | Poured Concrete |
| Heating Fuel | Natural Gas |
| Heating Type | Forced Air |
| Stories Total | 1 |
| Size Interior | 757 Ft2 |
| Type | Apartment |
| Utility Water | Municipal Water |
Parking
| Underground |
Land
| Acreage | No |
| Land Amenities | Park, Place Of Worship, Playground, Public Transit, Schools, Shopping |
| Sewer | Municipal Sewage System |
| Size Total Text | Unknown |
| Zoning Description | C1rm1 |
Rooms
| Level | Type | Length | Width | Dimensions |
|---|---|---|---|---|
| Main Level | Primary Bedroom | 11'10'' x 18'10'' | ||
| Main Level | 4pc Bathroom | 9'1'' x 8'4'' | ||
| Main Level | Kitchen | 10'10'' x 9'11'' | ||
| Main Level | Dining Room | 10'4'' x 7'10'' | ||
| Main Level | Living Room | 10'10'' x 15'11'' |
https://www.realtor.ca/real-estate/28550166/8-harris-street-unit-105-cambridge
Contact Us
Contact us for more information
Jessica Montague March
Salesperson
(519) 740-6403
www.homesincambridge.com/
4-471 Hespeler Rd.
Cambridge, Ontario N1R 6J2
(519) 621-2000
(519) 740-6403
Lisa Hube
Salesperson
(519) 740-6402
www.homesincambridge.com/
4-471 Hespeler Rd Unit 4 (Upper)
Cambridge, Ontario N1R 6J2
(519) 621-2000
(519) 740-6402

