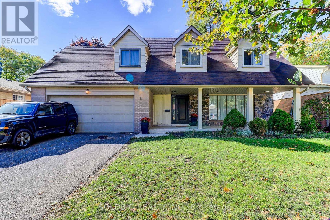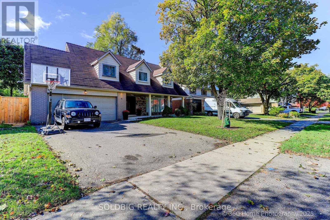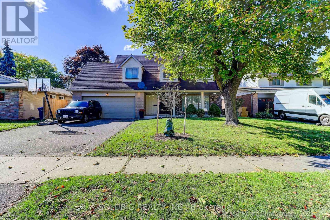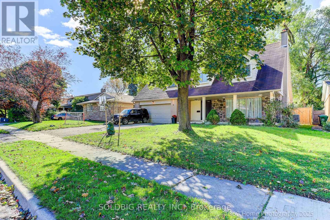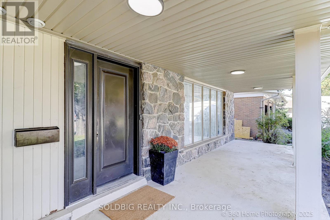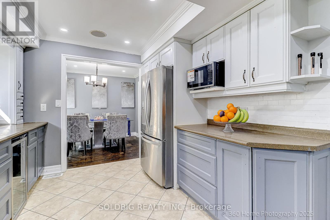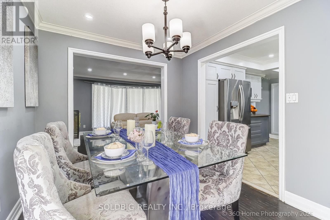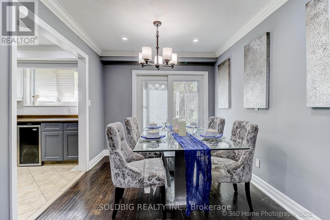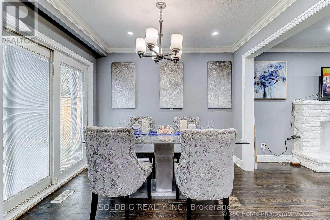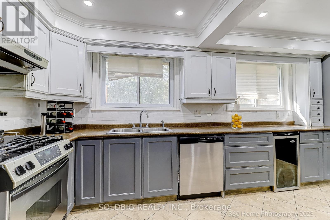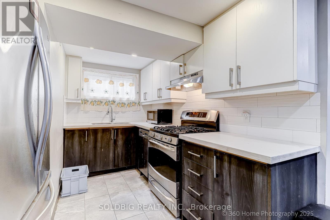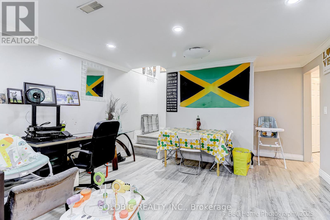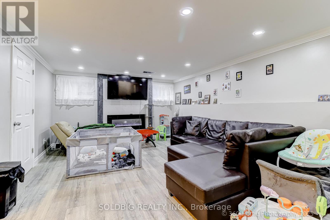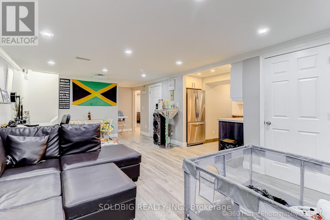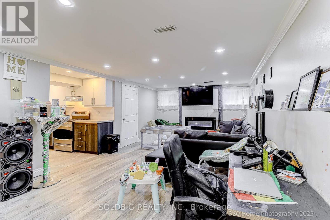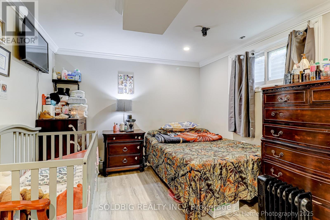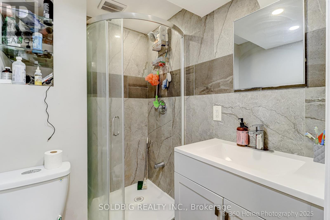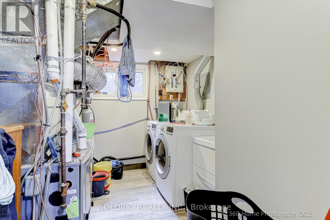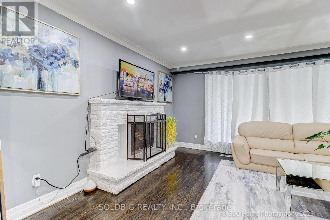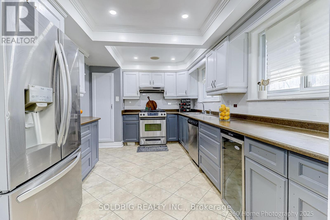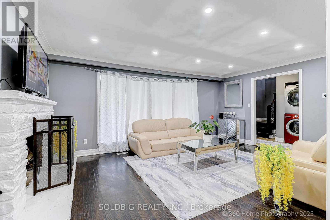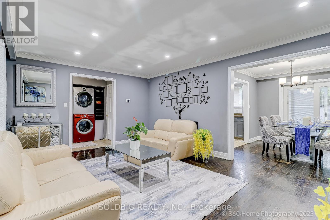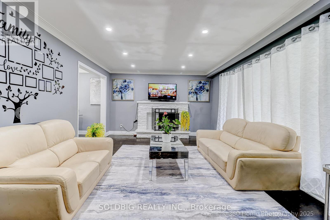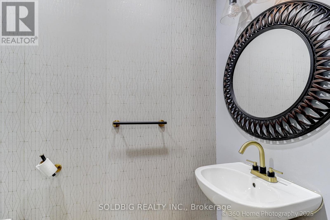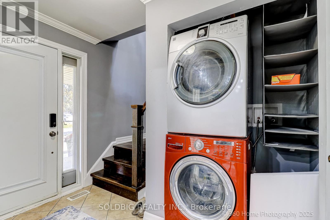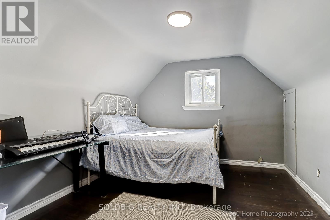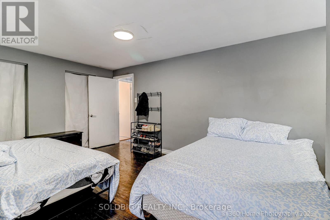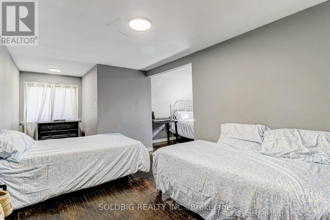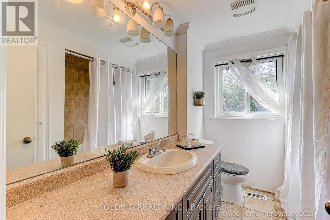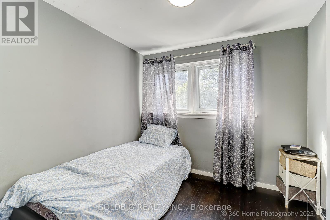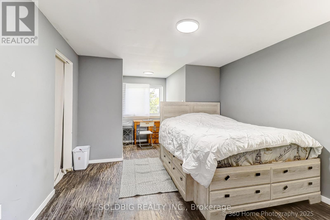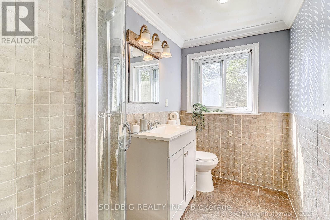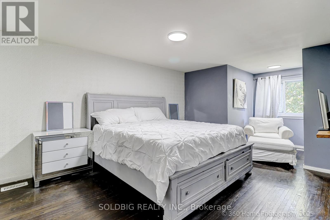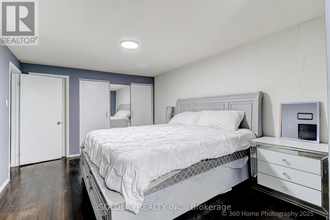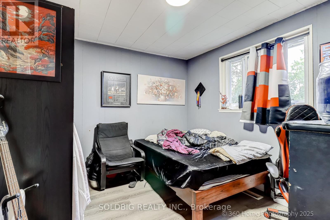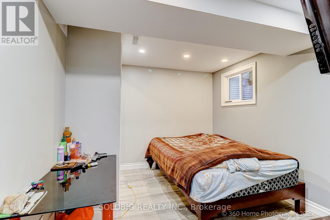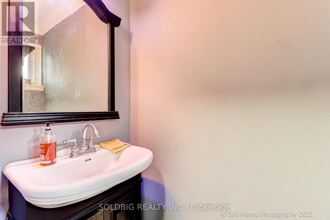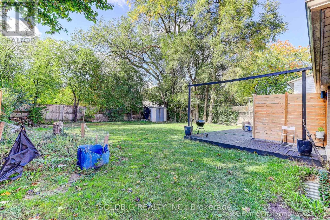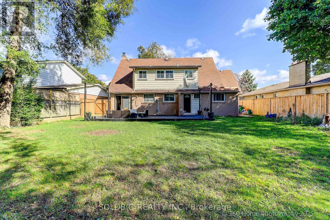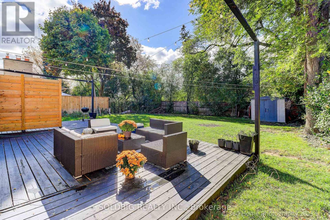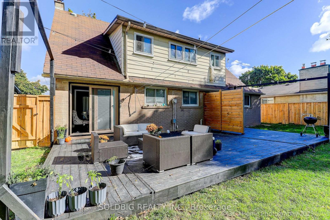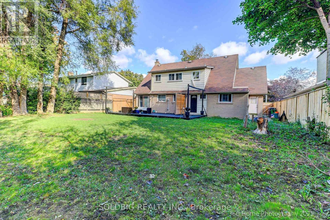8 Haslemere Avenue Brampton, Ontario L6W 2X4
$999,999
BEAUTIFUL, BRIGHT, SPECIOUS DETACHED HOME LOCATED ON A QUIET STREET WITH 4 PLUS 3 BEDROOMS, 5 BATHROOMS, 2 LAUNDRIES ON A 60 FEET LOT. LARGE FAMILY SIZE KITCHEN WITH LOT OF CABINETS AND COUNTER SPACE. SEPARATE DINING AREA WITH WALK OUT TO THE BACK YARD. COMPLETELY PRIVATE ENTERANCE TO 3 BEDROOM APARTMENT WITH 2 BATHS, LAUNDRY AND ACCESS TO GARAGE. PROVIDES ADDITIONAL FLEXABILITY. IDEAL FOR IN-LAW SUITE, HOME OFFICE, POTENTIAL RENTAL INCOME. HUGE AND PRIVATE BACK YARD FOR FAMILY GATHERING AND ENTERNAINING GUESTS. INCREDIBILE OPPORTUNITY TO OWN THIS DETACHED DOUBLE CAR GARAGE HOME WITH SPACE OF 6 VECHICLE. CLOSE TO SCHOOLS, PARKS, HOSPITAL, LIBRARY, COMMUNITY CENTER, PUBLIC TRANSIT. MAKING IT THE PERFECT BLEND OF COMFORT AND CONVENIENCE. MOVE IN AND ENJOY!!!! (id:50886)
Property Details
| MLS® Number | W12476928 |
| Property Type | Single Family |
| Community Name | Brampton East |
| Amenities Near By | Hospital, Public Transit, Schools |
| Equipment Type | Water Heater, Furnace |
| Features | Level Lot |
| Parking Space Total | 6 |
| Rental Equipment Type | Water Heater, Furnace |
Building
| Bathroom Total | 5 |
| Bedrooms Above Ground | 4 |
| Bedrooms Below Ground | 3 |
| Bedrooms Total | 7 |
| Age | 31 To 50 Years |
| Appliances | Blinds, Dishwasher, Dryer, Stove, Washer, Window Coverings, Refrigerator |
| Basement Features | Apartment In Basement |
| Basement Type | N/a |
| Construction Style Attachment | Detached |
| Cooling Type | Central Air Conditioning |
| Exterior Finish | Aluminum Siding, Brick |
| Fireplace Present | Yes |
| Fireplace Total | 2 |
| Flooring Type | Ceramic, Laminate, Hardwood |
| Foundation Type | Unknown |
| Half Bath Total | 2 |
| Heating Fuel | Natural Gas |
| Heating Type | Forced Air |
| Stories Total | 2 |
| Size Interior | 1,500 - 2,000 Ft2 |
| Type | House |
| Utility Water | Municipal Water |
Parking
| Garage |
Land
| Acreage | No |
| Land Amenities | Hospital, Public Transit, Schools |
| Sewer | Sanitary Sewer |
| Size Depth | 118 Ft ,2 In |
| Size Frontage | 60 Ft |
| Size Irregular | 60 X 118.2 Ft |
| Size Total Text | 60 X 118.2 Ft |
| Zoning Description | Res |
Rooms
| Level | Type | Length | Width | Dimensions |
|---|---|---|---|---|
| Second Level | Primary Bedroom | 6.6 m | 3.35 m | 6.6 m x 3.35 m |
| Second Level | Bedroom 2 | 6.65 m | 5.6 m | 6.65 m x 5.6 m |
| Second Level | Bedroom 3 | 5.55 m | 3.35 m | 5.55 m x 3.35 m |
| Second Level | Bedroom 4 | 2.25 m | 2.25 m | 2.25 m x 2.25 m |
| Basement | Kitchen | 3.35 m | 1.2 m | 3.35 m x 1.2 m |
| Basement | Bedroom | 3.4 m | 3.3 m | 3.4 m x 3.3 m |
| Basement | Bedroom | 2.3 m | 2.3 m | 2.3 m x 2.3 m |
| Basement | Living Room | 7.75 m | 3.4 m | 7.75 m x 3.4 m |
| Main Level | Living Room | 5.55 m | 4.4 m | 5.55 m x 4.4 m |
| Main Level | Dining Room | 2.3 m | 2.25 m | 2.3 m x 2.25 m |
| Main Level | Kitchen | 4.6 m | 2.3 m | 4.6 m x 2.3 m |
| Ground Level | Bedroom | 4.45 m | 2.3 m | 4.45 m x 2.3 m |
Utilities
| Cable | Installed |
| Electricity | Installed |
| Sewer | Installed |
https://www.realtor.ca/real-estate/29021218/8-haslemere-avenue-brampton-brampton-east-brampton-east
Contact Us
Contact us for more information
Sara Khan
Salesperson
(416) 566-3767
450 Bronte St S #210
Milton, Ontario L9T 8T2
(905) 636-1999
(905) 636-0255
www.facebook.com/soldbigrealtybrokerage/
ca.linkedin.com/in/soldbig-realty-507b5597

