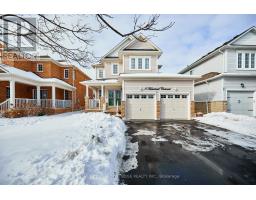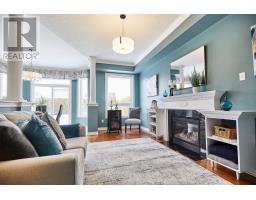8 Hawstead Crescent Whitby, Ontario L1M 2M5
$1,100,000
Welcome to one of the finest family streets in Brooklin ! You will be impressed by the stunning curb appeal, large, covered Veranda, meticulously maintained gardens, fully fenced private backyard and interlocking patio. This charming home features a functional floorplan, spacious family kitchen, 3 large bedrooms and upper level office, finished basement and lots of upgrades including hardwood flooring thru out. The eat in kitchen area walks out to a fully enclosed backyard with lush gardens, and a storage shed for all our gardening tools. The hub of of the home will quickly become the open concept main floor family room featuring a cozy gas fireplace. For added convenience the main floor laundry room/mud room provides access to the double car garage. The second floor features a huge primary suite with 5 piece ensuite and walk in closet, convenient, 2nd floor office with a large window is great for work from home or study area for the kids. The basement is professionally finished with a huge recreation room a cold cellar, rough in for bathroom, tool/work room and lots of cupboards for storage. The stunning exterior features meticulously maintained gardens, fully fenced very private yard, BBQ Gas Hook up. Double car garage and driveway with no sidewalk offers parking for up to 6 cars. Located within walking distance to beautiful parks, great schools, transportation and HWY ! The perfect location for a growing family that offers work from home convenience and great transportation for commuters. The best sell fast - dont wait to view this lovingly maintained home. (id:50886)
Property Details
| MLS® Number | E11959415 |
| Property Type | Single Family |
| Community Name | Brooklin |
| Amenities Near By | Public Transit, Schools |
| Parking Space Total | 6 |
| Structure | Shed |
Building
| Bathroom Total | 3 |
| Bedrooms Above Ground | 3 |
| Bedrooms Total | 3 |
| Amenities | Fireplace(s) |
| Appliances | Garage Door Opener Remote(s), Oven - Built-in, Water Softener, Cooktop, Dishwasher, Dryer, Microwave, Oven, Refrigerator, Washer, Window Coverings |
| Basement Development | Finished |
| Basement Type | N/a (finished) |
| Construction Style Attachment | Detached |
| Cooling Type | Central Air Conditioning |
| Exterior Finish | Aluminum Siding, Stone |
| Fireplace Present | Yes |
| Fireplace Total | 1 |
| Flooring Type | Hardwood, Carpeted, Ceramic |
| Half Bath Total | 1 |
| Heating Fuel | Natural Gas |
| Heating Type | Forced Air |
| Stories Total | 2 |
| Size Interior | 2,000 - 2,500 Ft2 |
| Type | House |
| Utility Water | Municipal Water |
Parking
| Attached Garage |
Land
| Acreage | No |
| Fence Type | Fenced Yard |
| Land Amenities | Public Transit, Schools |
| Sewer | Sanitary Sewer |
| Size Depth | 110 Ft |
| Size Frontage | 40 Ft ,1 In |
| Size Irregular | 40.1 X 110 Ft |
| Size Total Text | 40.1 X 110 Ft |
Rooms
| Level | Type | Length | Width | Dimensions |
|---|---|---|---|---|
| Second Level | Primary Bedroom | 4.81 m | 5.36 m | 4.81 m x 5.36 m |
| Second Level | Bedroom 2 | 3.1 m | 3.33 m | 3.1 m x 3.33 m |
| Second Level | Bedroom 3 | 3.658 m | 3.658 m | 3.658 m x 3.658 m |
| Second Level | Office | 1.82 m | 2.13 m | 1.82 m x 2.13 m |
| Basement | Recreational, Games Room | 3.96 m | 7.86 m | 3.96 m x 7.86 m |
| Main Level | Living Room | 3.35 m | 6.09 m | 3.35 m x 6.09 m |
| Main Level | Dining Room | 3.35 m | 6.09 m | 3.35 m x 6.09 m |
| Main Level | Kitchen | 2.74 m | 3.04 m | 2.74 m x 3.04 m |
| Main Level | Eating Area | 3.04 m | 4.26 m | 3.04 m x 4.26 m |
| Main Level | Family Room | 3.35 m | 5.36 m | 3.35 m x 5.36 m |
| Main Level | Laundry Room | 2.74 m | 1.82 m | 2.74 m x 1.82 m |
https://www.realtor.ca/real-estate/27884886/8-hawstead-crescent-whitby-brooklin-brooklin
Contact Us
Contact us for more information
Cathy Coker
Salesperson
cathy-coker.c21.ca/
www.facebook.com/CathyCokerHomes/
twitter.com/cathycoker
www.linkedin.com/in/cathycoker/
165 Main Street North
Markham, Ontario L3P 1Y2
(905) 471-2121
(905) 471-0832
leadingedgerealty.c21.ca











































