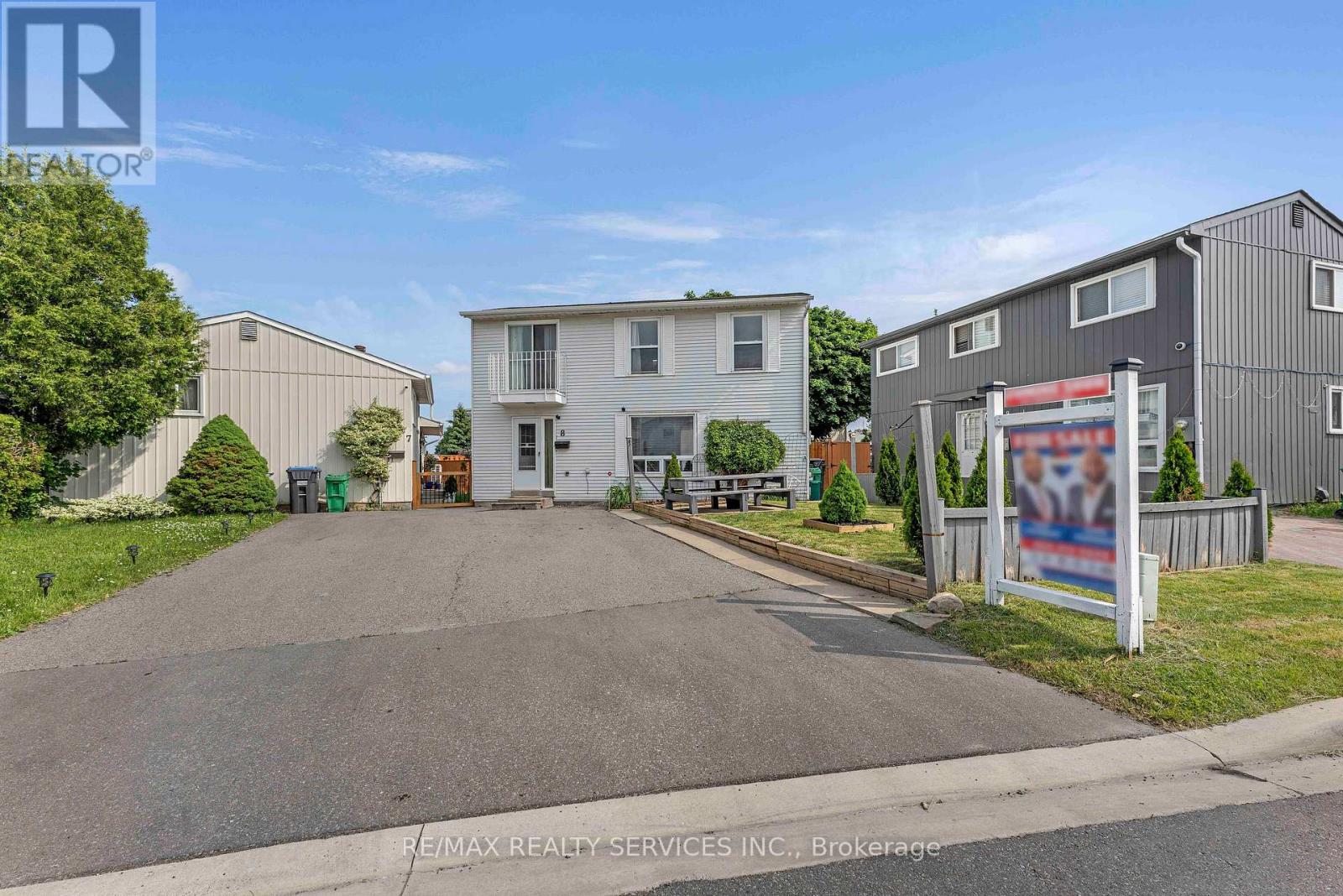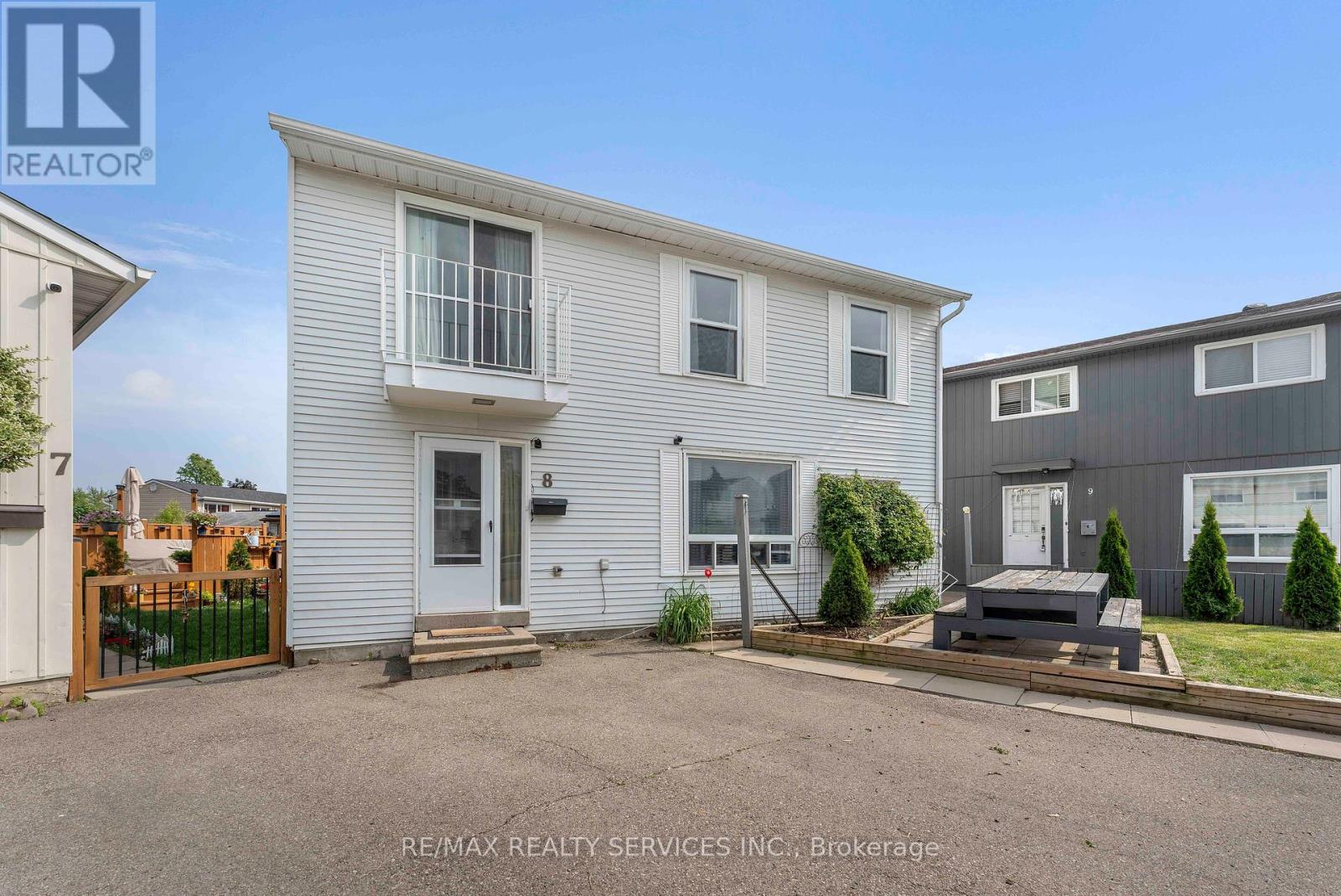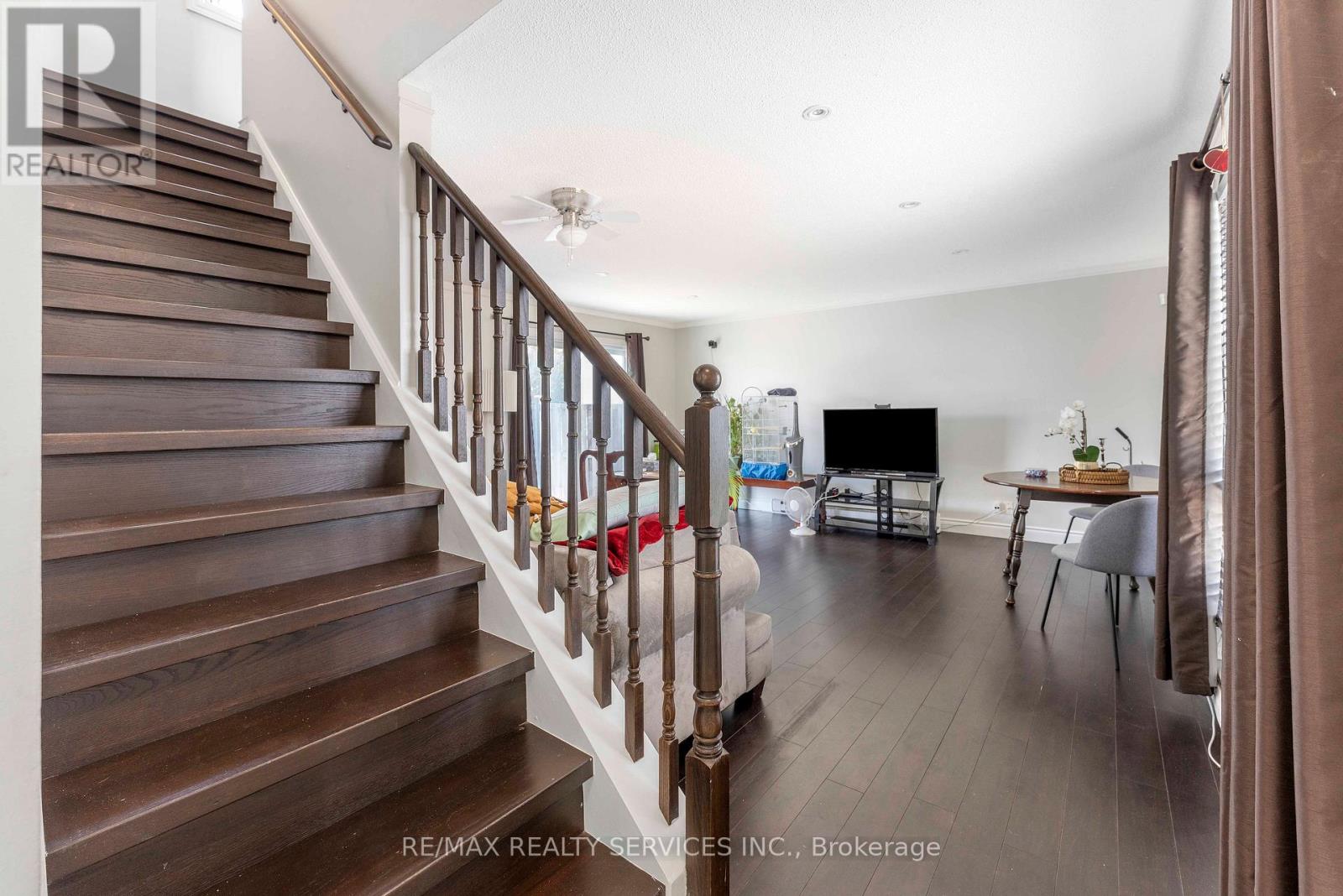8 Heatherside Court S Brampton, Ontario L6S 1N9
$699,000
Welcome to this charming 3+1 bedroom, 2-bathroom detached home on a premium 31-foot wide lot in a quiet, family-friendly court. This well-maintained property offers a renovated eat-in kitchen with quartz countertops, a mosaic backsplash, crisp white cabinetry, and upgraded ceramic flooring. The bright and airy open-concept living and dining area is perfect for entertaining, featuring modern pot lights and a walkout to the spacious, fully fenced backyard. Upstairs, enjoy upgraded laminate flooring, a second-floor balcony, and ample natural light. The fully finished basement includes a fourth bedroom, a full bathroom, and a separate entrance, ideal for an in-law suite or rental income. Additional highlights include vinyl windows, a decorative glass-insert front door, mirrored closet doors, and an upgraded circuit breaker panel. Bonus Features: South-facing backyard with garden shed, parking for three vehicles, and a location just steps to schools, Chinguacousy Park, public transit, and Bramalea City Centre. This move-in-ready home offers outstanding value in a sought-after neighbourhood ,don't miss your opportunity! (id:50886)
Property Details
| MLS® Number | W12217561 |
| Property Type | Single Family |
| Community Name | Central Park |
| Amenities Near By | Park, Public Transit, Schools |
| Community Features | Community Centre |
| Parking Space Total | 3 |
Building
| Bathroom Total | 2 |
| Bedrooms Above Ground | 3 |
| Bedrooms Below Ground | 1 |
| Bedrooms Total | 4 |
| Appliances | Dishwasher, Dryer, Stove, Washer, Window Coverings, Refrigerator |
| Basement Development | Finished |
| Basement Features | Separate Entrance |
| Basement Type | N/a (finished) |
| Construction Style Attachment | Detached |
| Cooling Type | Window Air Conditioner |
| Exterior Finish | Vinyl Siding |
| Flooring Type | Laminate, Ceramic |
| Foundation Type | Concrete |
| Heating Fuel | Electric |
| Heating Type | Baseboard Heaters |
| Stories Total | 2 |
| Size Interior | 700 - 1,100 Ft2 |
| Type | House |
| Utility Water | Municipal Water |
Parking
| No Garage |
Land
| Acreage | No |
| Fence Type | Fenced Yard |
| Land Amenities | Park, Public Transit, Schools |
| Sewer | Sanitary Sewer |
| Size Depth | 78 Ft ,6 In |
| Size Frontage | 30 Ft ,7 In |
| Size Irregular | 30.6 X 78.5 Ft |
| Size Total Text | 30.6 X 78.5 Ft |
Rooms
| Level | Type | Length | Width | Dimensions |
|---|---|---|---|---|
| Second Level | Primary Bedroom | 5 m | 3.45 m | 5 m x 3.45 m |
| Second Level | Bedroom 2 | 3.5 m | 3.14 m | 3.5 m x 3.14 m |
| Second Level | Bedroom 3 | 3.08 m | 2.25 m | 3.08 m x 2.25 m |
| Basement | Recreational, Games Room | 4.72 m | 4.63 m | 4.72 m x 4.63 m |
| Main Level | Living Room | 5.15 m | 4.94 m | 5.15 m x 4.94 m |
| Main Level | Dining Room | 5.15 m | 4.94 m | 5.15 m x 4.94 m |
| Main Level | Kitchen | 3.72 m | 3.14 m | 3.72 m x 3.14 m |
https://www.realtor.ca/real-estate/28462109/8-heatherside-court-s-brampton-central-park-central-park
Contact Us
Contact us for more information
Kapil Marwaha
Salesperson
www.mistersold.ca/
@misters0ld/
295 Queen Street East
Brampton, Ontario L6W 3R1
(905) 456-1000
(905) 456-1924
Yash Chhibbar
Salesperson
www.yashchhibbar.com/
www.facebook.com/agentyash/
295 Queen Street East
Brampton, Ontario L6W 3R1
(905) 456-1000
(905) 456-1924





































































