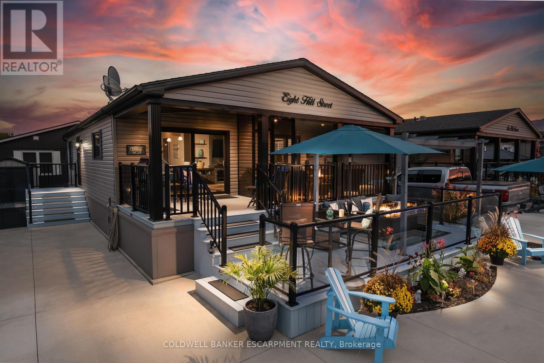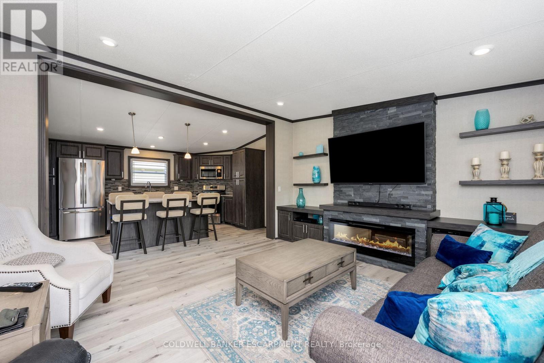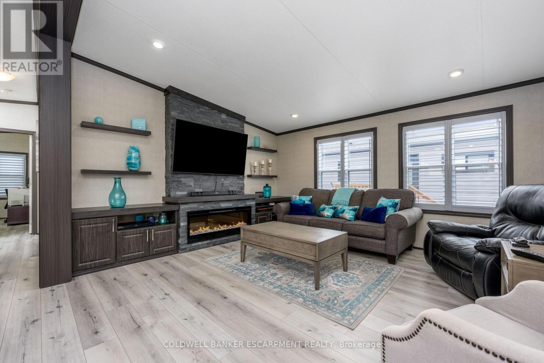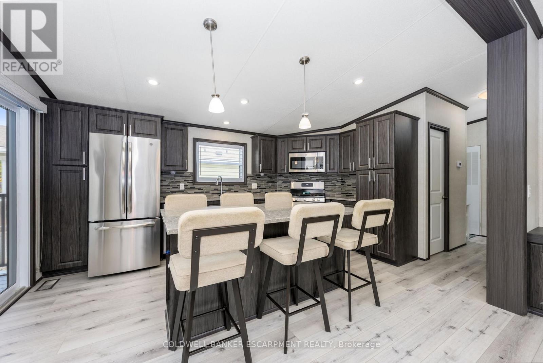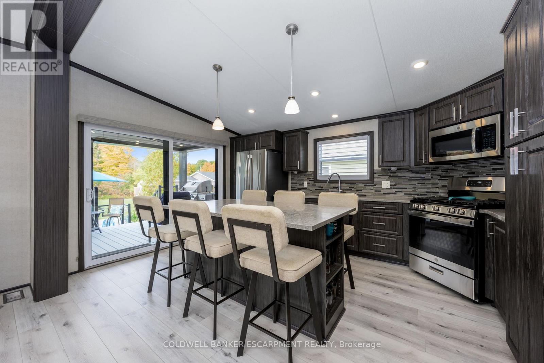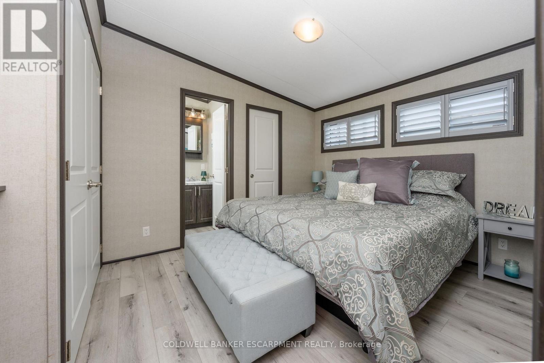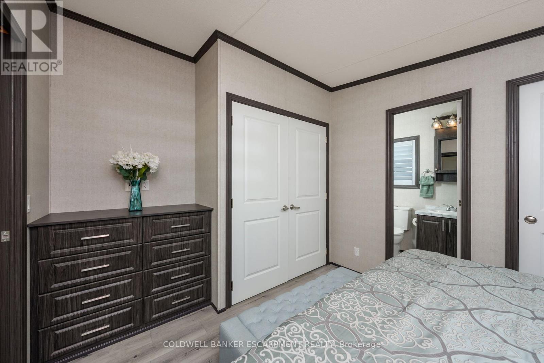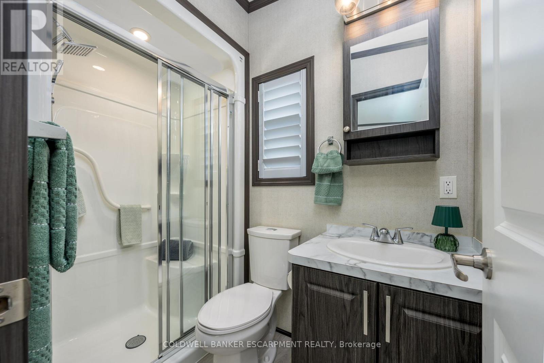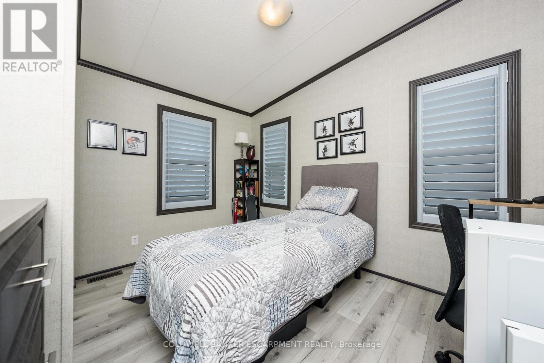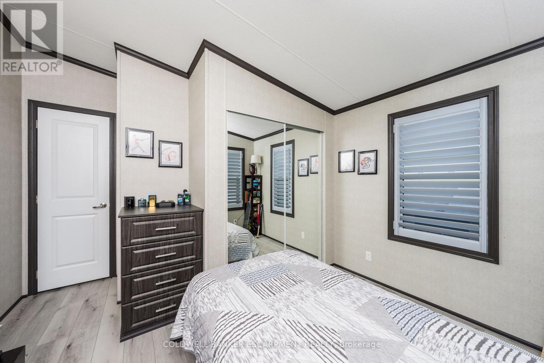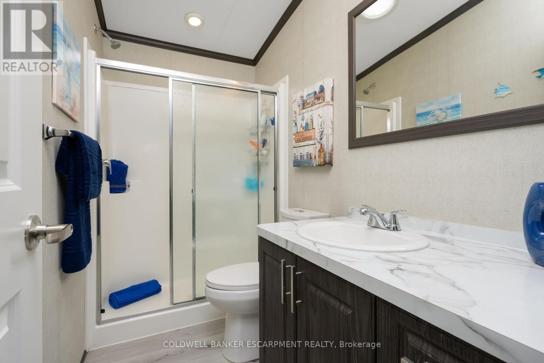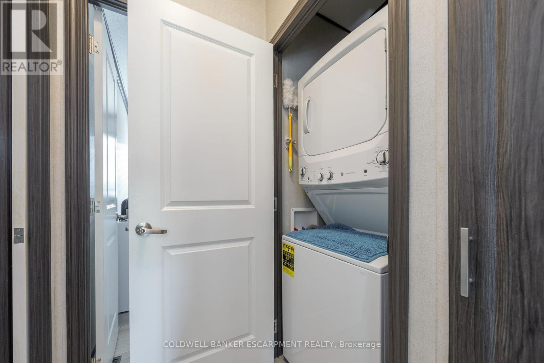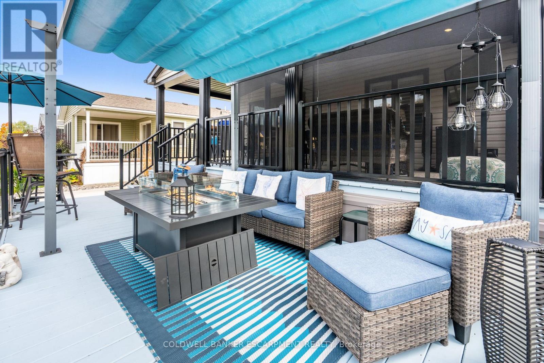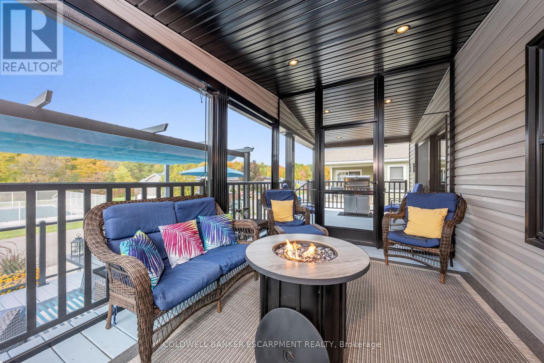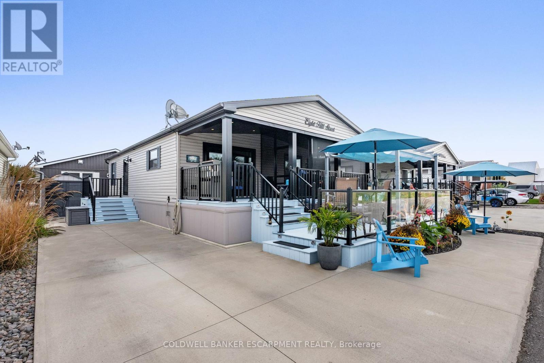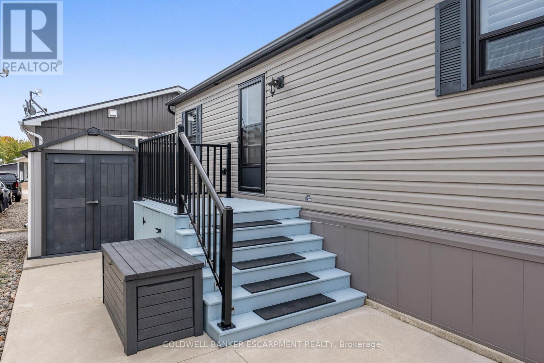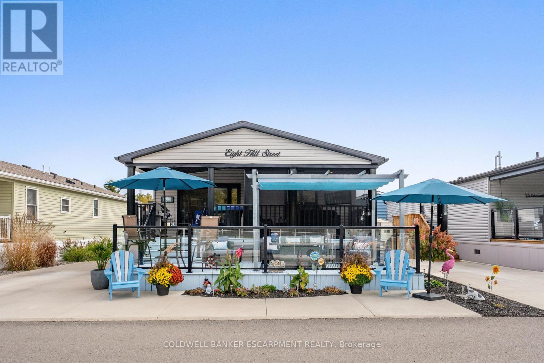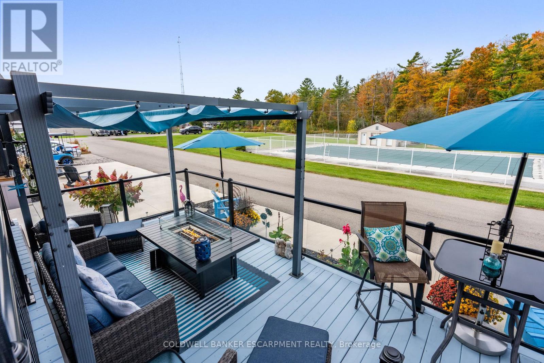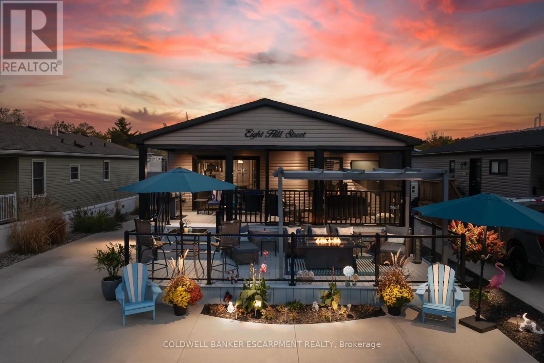8 Hill - 4449 Milburough Line Burlington, Ontario L7P 0C5
$575,000
Looking for a way to smartsize your life? This beautifully finished house offers a great floor plan and tons of outdoor living space too. Theres 2 bedrooms and 2 baths. This home has a great view of the in ground pool and the forest in the distance. Be prepared for jaw dropping sunsets and beautiful fall colours from your cozy screened in porch or deck. This gated community offers lots of activities and events for the residents year around. The park is beautifully maintained and so very close to shops, banks, restaurants and grocery stores. Live in rural Burlington and still be close to Town. (id:50886)
Property Details
| MLS® Number | W12465733 |
| Property Type | Single Family |
| Community Name | Rural Burlington |
| Community Features | Community Centre |
| Equipment Type | Propane Tank |
| Features | Wooded Area, Rolling, Conservation/green Belt, Carpet Free, Gazebo |
| Parking Space Total | 2 |
| Pool Type | Inground Pool, Outdoor Pool |
| Rental Equipment Type | Propane Tank |
| Structure | Deck, Porch, Shed |
Building
| Bathroom Total | 2 |
| Bedrooms Above Ground | 2 |
| Bedrooms Total | 2 |
| Age | 6 To 15 Years |
| Amenities | Fireplace(s) |
| Appliances | Water Heater, All, Water Softener |
| Architectural Style | Bungalow |
| Basement Type | None |
| Construction Style Other | Manufactured |
| Cooling Type | Central Air Conditioning |
| Exterior Finish | Vinyl Siding, Concrete |
| Fireplace Present | Yes |
| Fireplace Total | 1 |
| Foundation Type | Concrete |
| Heating Fuel | Propane |
| Heating Type | Forced Air |
| Stories Total | 1 |
| Size Interior | 700 - 1,100 Ft2 |
| Type | Modular |
| Utility Water | Community Water System |
Parking
| No Garage |
Land
| Acreage | No |
| Landscape Features | Landscaped |
| Sewer | Septic System |
| Size Depth | 70 Ft |
| Size Frontage | 42 Ft |
| Size Irregular | 42 X 70 Ft |
| Size Total Text | 42 X 70 Ft |
Rooms
| Level | Type | Length | Width | Dimensions |
|---|---|---|---|---|
| Flat | Solarium | 7.22 m | 3.2 m | 7.22 m x 3.2 m |
| Main Level | Living Room | 4.5 m | 4.2 m | 4.5 m x 4.2 m |
| Main Level | Kitchen | 3.65 m | 3.59 m | 3.65 m x 3.59 m |
| Main Level | Primary Bedroom | 3.9 m | 2.77 m | 3.9 m x 2.77 m |
| Main Level | Bedroom 2 | 3.65 m | 3.44 m | 3.65 m x 3.44 m |
| Main Level | Bathroom | 2.62 m | 1.61 m | 2.62 m x 1.61 m |
| Main Level | Utility Room | 2.16 m | 1.98 m | 2.16 m x 1.98 m |
| Main Level | Sunroom | 4.11 m | 2.8 m | 4.11 m x 2.8 m |
https://www.realtor.ca/real-estate/28996871/8-hill-4449-milburough-line-burlington-rural-burlington
Contact Us
Contact us for more information
Linda Olson
Broker
(519) 766-8132
www.lindaolson.ca/
2 Mill Street E
Acton, Ontario L7J 1G9
(519) 853-2600
(519) 853-8100

