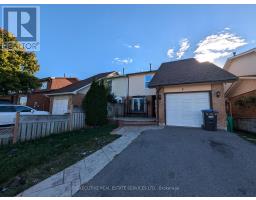8 Hinchley Wood Grove Brampton, Ontario L6V 3M3
$799,999
Welcome To 8 Hinchley Wood Grove In Brampton, Ontario, L6V 3M3. This Charming Family Home Is Located In A Peaceful And Desirable Neighborhood Of Brampton North Community. This Semi-Detached House Offers A Perfect Blend Of Comfort And Functionality, With Spacious Interiors Designed To Cater To Modern Living. The Home Features Multiple Bedrooms, Making It Ideal For Growing Families, And Boasts Ample Living Space With A Bright And Welcoming Ambiance. The Kitchen Is Well-Appointed With Quality Finishes, Perfect For Cooking Enthusiasts, And Opens Into A Cozy Dining Area For Family Meals.The Property Has A Generously Sized Backyard, Offering An Ideal Setting For Outdoor Gatherings Or Quiet Relaxation. It Also Offers Finished Basement With A Separate Entrance For Extra Income. The Property Is Conveniently Located Close To Schools, Parks, Shopping Centers, And Public Transit, Making It Highly Accessible. Close To Walmart, Fortinos & Other Stores. 5 Mins Drive From Downtown Brampton Go. Its Proximity To Major Highways Ensures Ease Of Commuting For Those Working In Nearby Cities. 8 Hinchley Wood Grove Combines Convenience, Comfort, And Community Living, Making It An Excellent Choice For Those Seeking A Suburban Home In Brampton. Suitable For First Time Buyers, Investors, Fixer-Upper Or Is A Handymans Special. **** EXTRAS **** Fridge, Stove, B/I Dishwasher, Washer & Dryer. (id:50886)
Property Details
| MLS® Number | W9386196 |
| Property Type | Single Family |
| Community Name | Brampton North |
| ParkingSpaceTotal | 3 |
Building
| BathroomTotal | 3 |
| BedroomsAboveGround | 3 |
| BedroomsBelowGround | 1 |
| BedroomsTotal | 4 |
| Appliances | Dishwasher, Dryer, Refrigerator, Stove, Washer |
| BasementDevelopment | Finished |
| BasementFeatures | Separate Entrance |
| BasementType | N/a (finished) |
| ConstructionStyleAttachment | Semi-detached |
| CoolingType | Central Air Conditioning |
| ExteriorFinish | Brick, Wood |
| FlooringType | Laminate, Ceramic |
| FoundationType | Concrete |
| HalfBathTotal | 1 |
| HeatingFuel | Natural Gas |
| HeatingType | Forced Air |
| StoriesTotal | 2 |
| Type | House |
| UtilityWater | Municipal Water |
Parking
| Attached Garage |
Land
| Acreage | No |
| Sewer | Sanitary Sewer |
| SizeDepth | 100 Ft |
| SizeFrontage | 30 Ft |
| SizeIrregular | 30 X 100 Ft |
| SizeTotalText | 30 X 100 Ft |
Rooms
| Level | Type | Length | Width | Dimensions |
|---|---|---|---|---|
| Second Level | Primary Bedroom | 5.25 m | 3.25 m | 5.25 m x 3.25 m |
| Second Level | Bedroom 2 | 4.2 m | 2.99 m | 4.2 m x 2.99 m |
| Second Level | Bedroom 3 | 3.9 m | 2.99 m | 3.9 m x 2.99 m |
| Basement | Bedroom 4 | 2.8 m | 2.45 m | 2.8 m x 2.45 m |
| Basement | Living Room | 6.6 m | 3.68 m | 6.6 m x 3.68 m |
| Basement | Bathroom | 1.97 m | 2.63 m | 1.97 m x 2.63 m |
| Main Level | Living Room | 4.44 m | 3.6 m | 4.44 m x 3.6 m |
| Main Level | Dining Room | 3.39 m | 2.5 m | 3.39 m x 2.5 m |
| Main Level | Kitchen | 5.59 m | 2.7 m | 5.59 m x 2.7 m |
Interested?
Contact us for more information
Jagmohan Singh Sabharwal
Broker
5-B Conestoga Drive Unit 301
Brampton, Ontario L6Z 4N5



