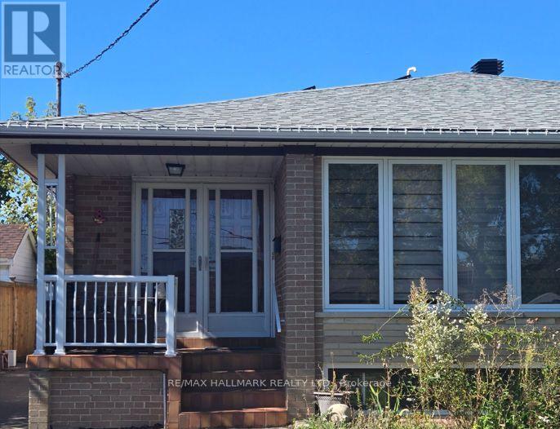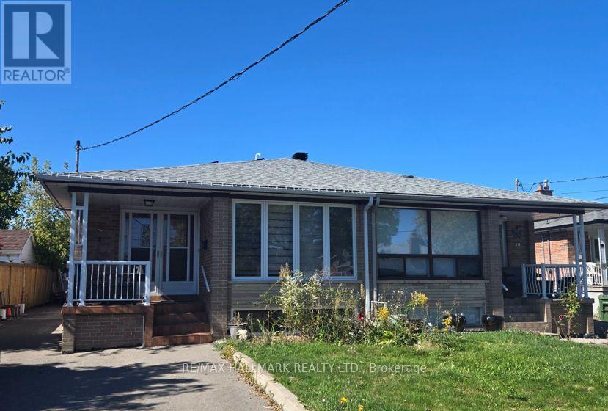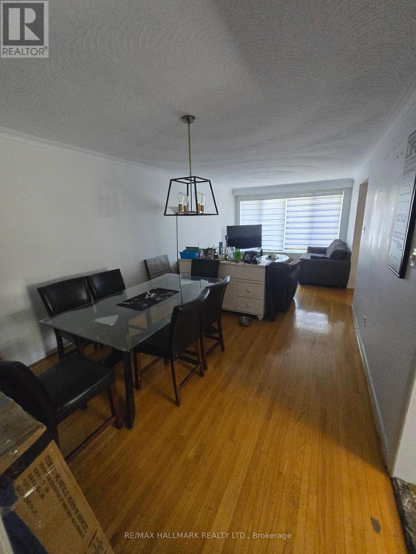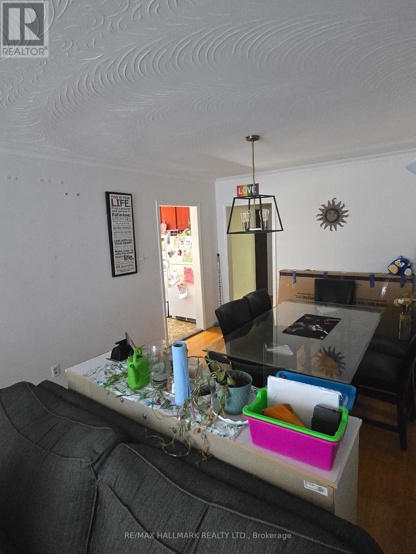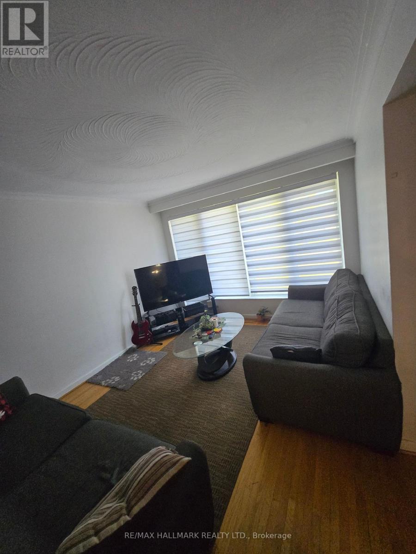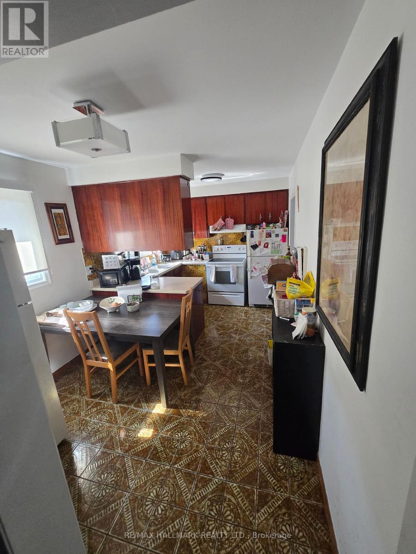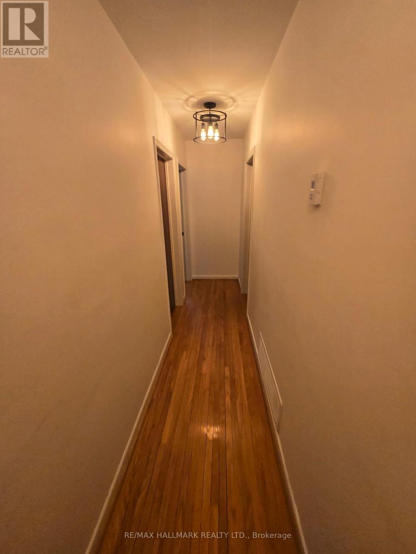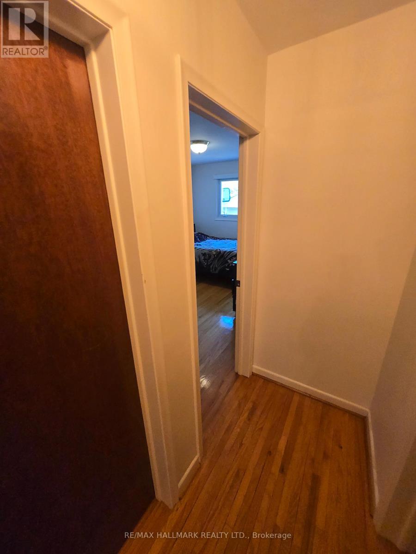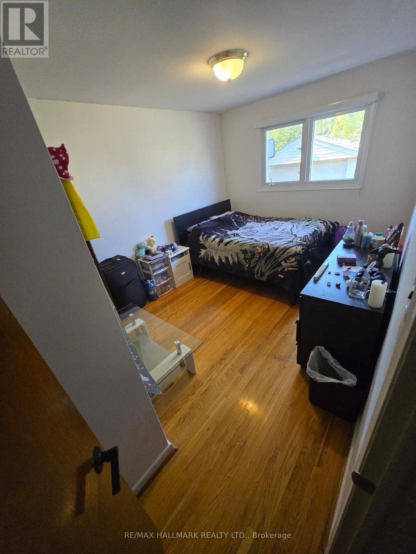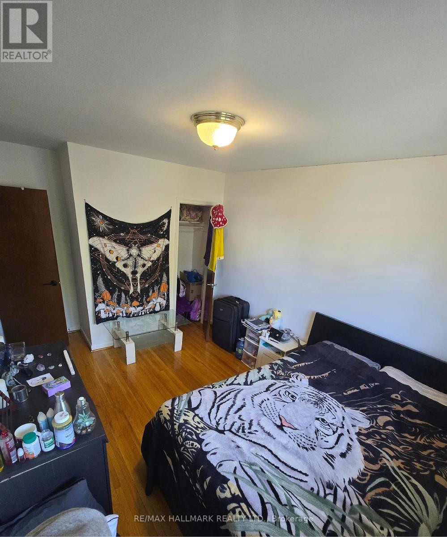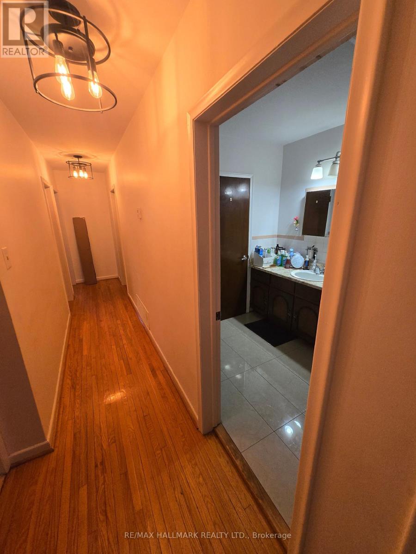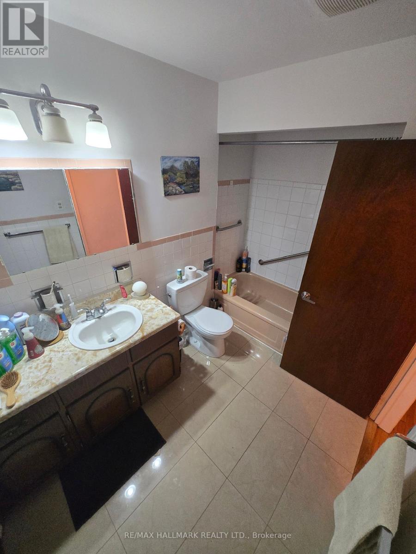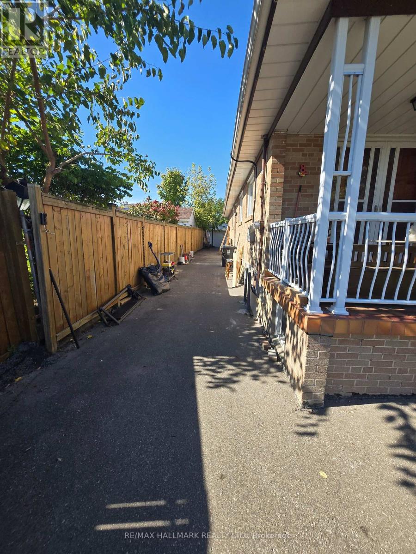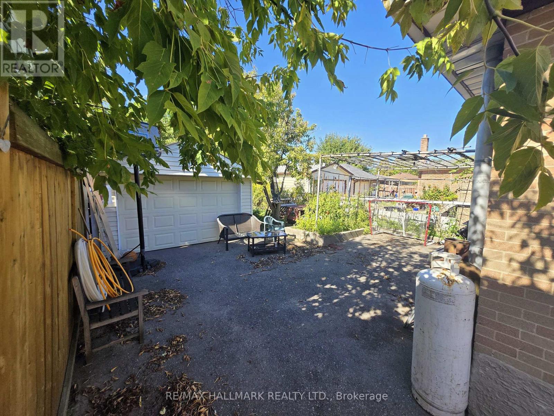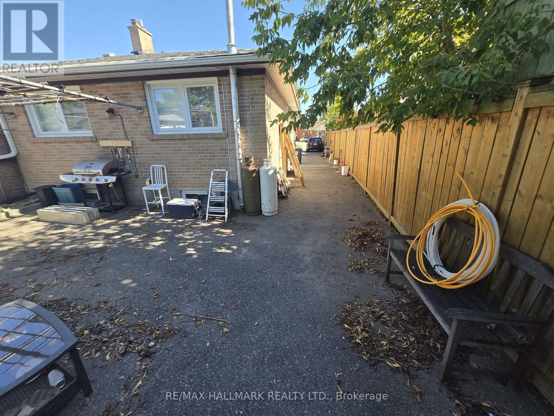8 Hucknall Road Toronto, Ontario M3J 1V8
1 Bedroom
1 Bathroom
700 - 1,100 ft2
Raised Bungalow
Central Air Conditioning
Forced Air
$1,115 Monthly
Private Bedroom with parking and all utilities included - Bright and comfortable in a shared home near York University. Perfect for students or young professionals looking for a convenient location. Shared bathroom, family room, kitchen, living area and laundry. Steps from York University campus and easy access to TTC, subway, shops, restaurants and amenities. Friendly, family-style shared living arrangement and affordable ! (id:50886)
Property Details
| MLS® Number | W12442418 |
| Property Type | Single Family |
| Community Name | York University Heights |
| Parking Space Total | 1 |
Building
| Bathroom Total | 1 |
| Bedrooms Above Ground | 1 |
| Bedrooms Total | 1 |
| Architectural Style | Raised Bungalow |
| Basement Type | Partial |
| Construction Style Attachment | Semi-detached |
| Cooling Type | Central Air Conditioning |
| Exterior Finish | Brick |
| Foundation Type | Brick |
| Heating Fuel | Natural Gas |
| Heating Type | Forced Air |
| Stories Total | 1 |
| Size Interior | 700 - 1,100 Ft2 |
| Type | House |
| Utility Water | Municipal Water |
Parking
| Detached Garage | |
| Garage |
Land
| Acreage | No |
| Sewer | Sanitary Sewer |
Rooms
| Level | Type | Length | Width | Dimensions |
|---|---|---|---|---|
| Basement | Other | 3.5 m | 5.5 m | 3.5 m x 5.5 m |
| Main Level | Family Room | 4 m | 3 m | 4 m x 3 m |
| Main Level | Living Room | 2.5 m | 2.5 m | 2.5 m x 2.5 m |
| Main Level | Kitchen | 11.5 m | 6.5 m | 11.5 m x 6.5 m |
| Main Level | Bathroom | 4 m | 3 m | 4 m x 3 m |
Contact Us
Contact us for more information
Sunil Narale
Broker
www.sunviewcorp.com/
RE/MAX Hallmark Realty Ltd.
685 Sheppard Ave E #401
Toronto, Ontario M2K 1B6
685 Sheppard Ave E #401
Toronto, Ontario M2K 1B6
(416) 494-7653
(416) 494-0016

