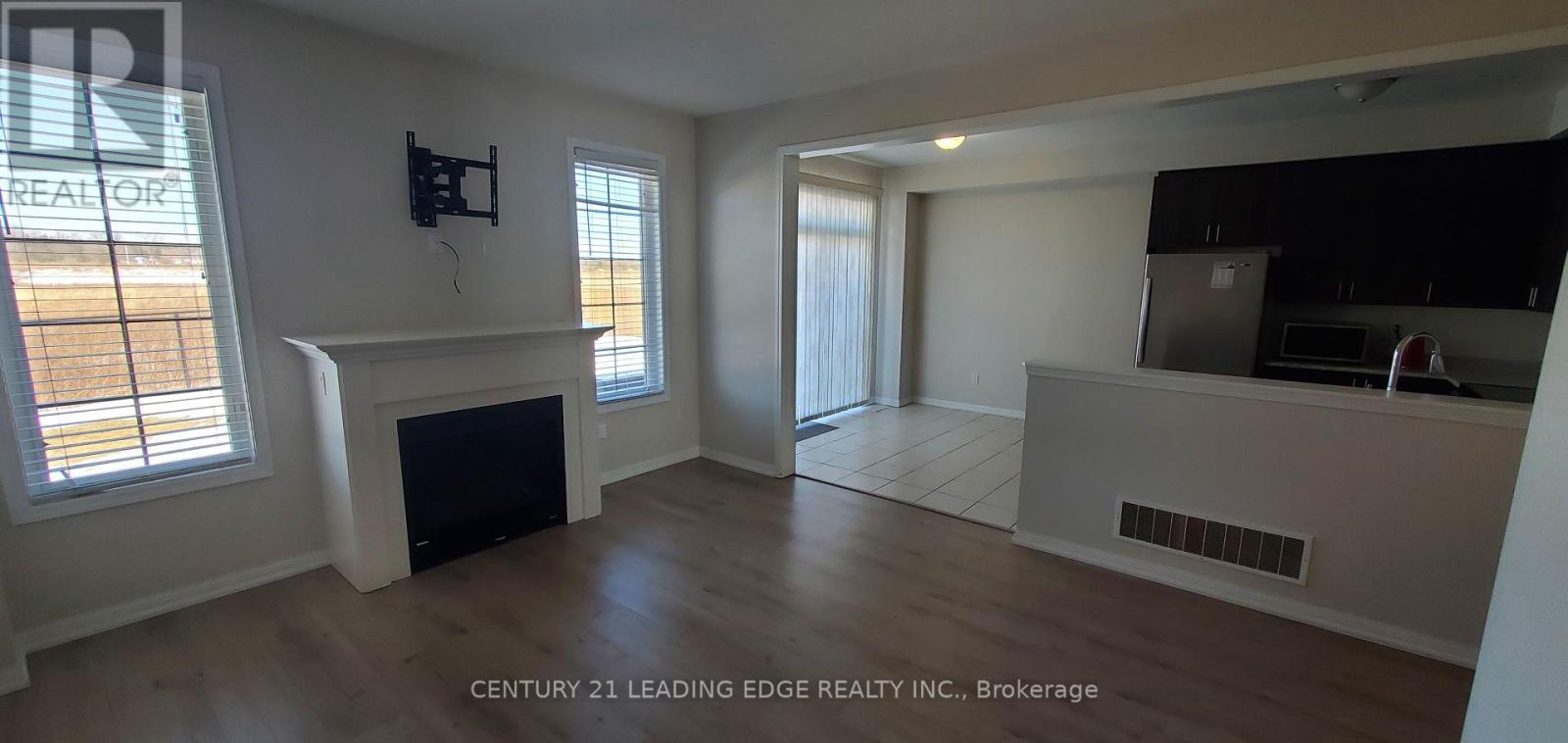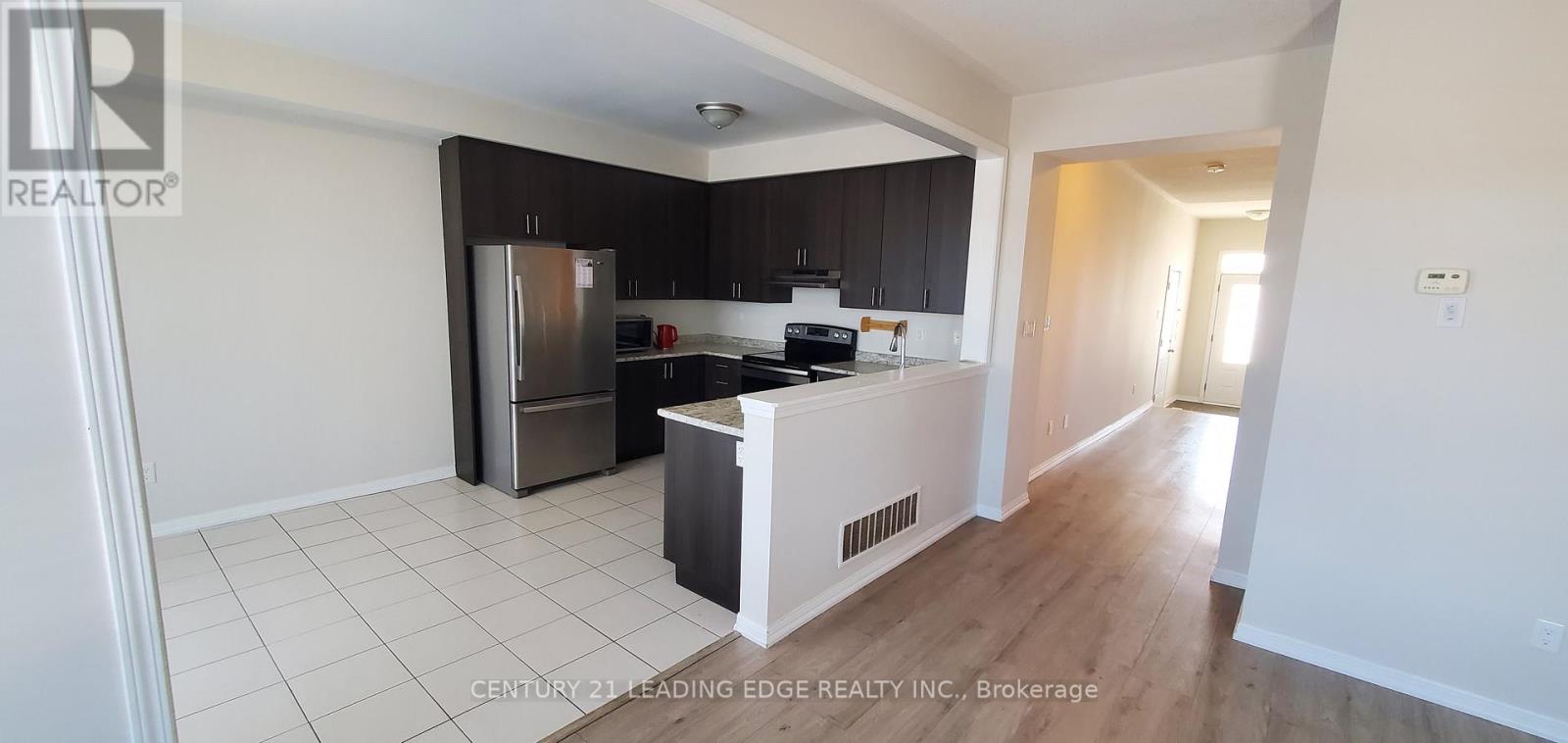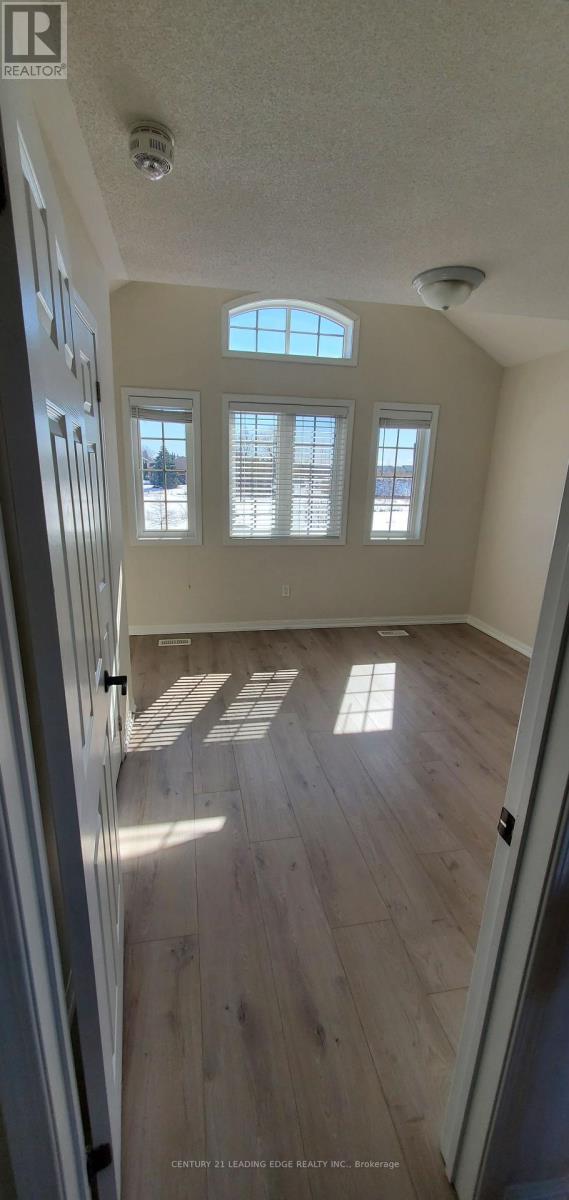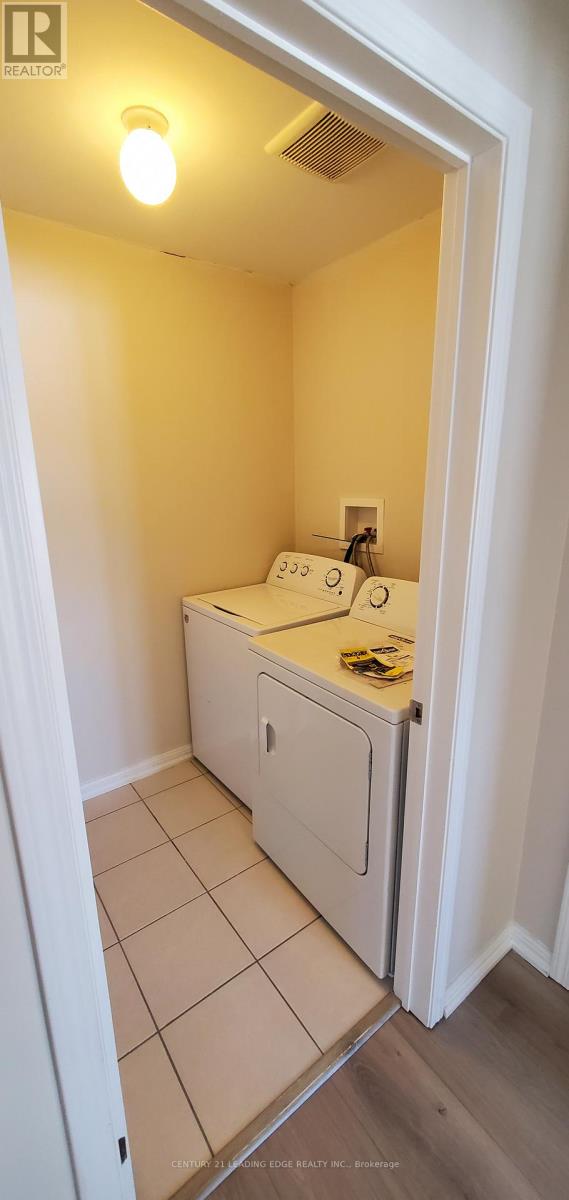8 Hurst Drive Ajax, Ontario L1T 0N8
$3,200 Monthly
Welcome to 8 Hurst Drive, a beautifully maintained 3 bed, 2.5 bath townhouse end unit home nestled area, modern kitchen with stainless steel appliances and spacious dinette area, open concept in the heart of Ajax Northwest. This stunning property offers bright, airy living and dining layout, laminate floors throughout, spacious backyard, spacious master bedroom with walk-in closet and ensuite bath. Steps from all amenities, parks, schools, and shopping. Don't miss (id:50886)
Property Details
| MLS® Number | E12011244 |
| Property Type | Single Family |
| Community Name | Northwest Ajax |
| Features | Carpet Free |
| Parking Space Total | 2 |
Building
| Bathroom Total | 3 |
| Bedrooms Above Ground | 3 |
| Bedrooms Total | 3 |
| Amenities | Fireplace(s) |
| Appliances | Garage Door Opener Remote(s), Dishwasher, Dryer, Microwave, Stove, Washer, Refrigerator |
| Basement Development | Unfinished |
| Basement Type | N/a (unfinished) |
| Construction Style Attachment | Attached |
| Cooling Type | Central Air Conditioning |
| Exterior Finish | Brick |
| Fireplace Present | Yes |
| Foundation Type | Unknown |
| Half Bath Total | 1 |
| Heating Fuel | Natural Gas |
| Heating Type | Forced Air |
| Stories Total | 2 |
| Type | Row / Townhouse |
| Utility Water | Municipal Water |
Parking
| Attached Garage | |
| Garage |
Land
| Acreage | No |
| Sewer | Sanitary Sewer |
| Size Frontage | 26 Ft ,10 In |
| Size Irregular | 26.91 Ft |
| Size Total Text | 26.91 Ft |
Rooms
| Level | Type | Length | Width | Dimensions |
|---|---|---|---|---|
| Second Level | Primary Bedroom | 4.57 m | 3.65 m | 4.57 m x 3.65 m |
| Second Level | Bedroom 2 | 3.65 m | 3.07 m | 3.65 m x 3.07 m |
| Second Level | Bedroom 3 | 3.55 m | 3 m | 3.55 m x 3 m |
| Flat | Family Room | 3.69 m | 3.68 m | 3.69 m x 3.68 m |
| Flat | Dining Room | 3.65 m | 2.74 m | 3.65 m x 2.74 m |
| Flat | Kitchen | 3.04 m | 2.74 m | 3.04 m x 2.74 m |
Utilities
| Sewer | Installed |
https://www.realtor.ca/real-estate/28005174/8-hurst-drive-ajax-northwest-ajax-northwest-ajax
Contact Us
Contact us for more information
Reda Sharobim
Salesperson
6311 Main Street
Stouffville, Ontario L4A 1G5
(905) 642-0001
(905) 640-3330
leadingedgerealty.c21.ca/



































