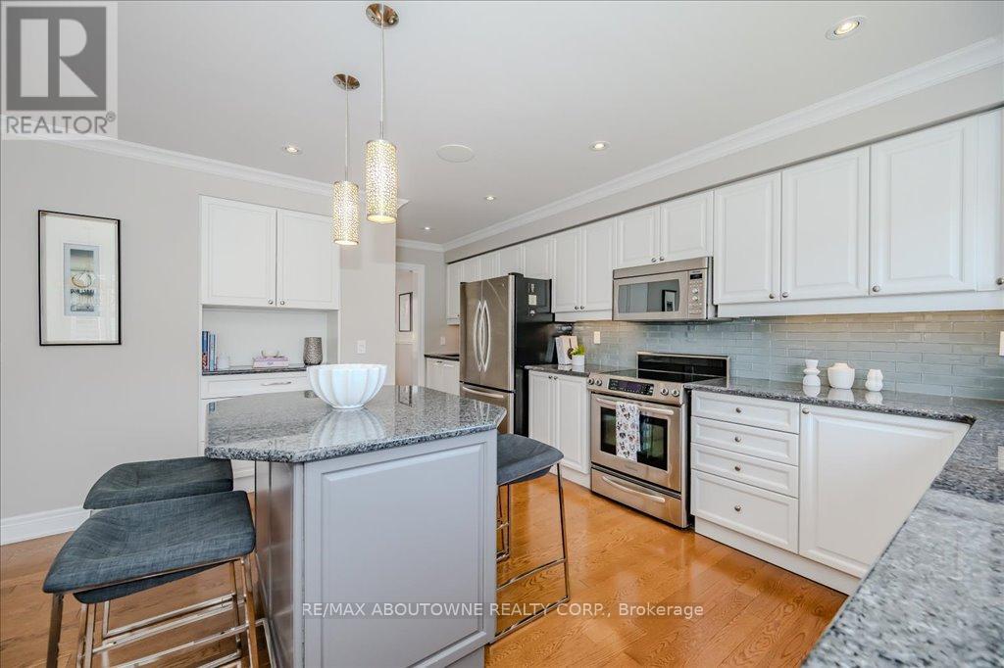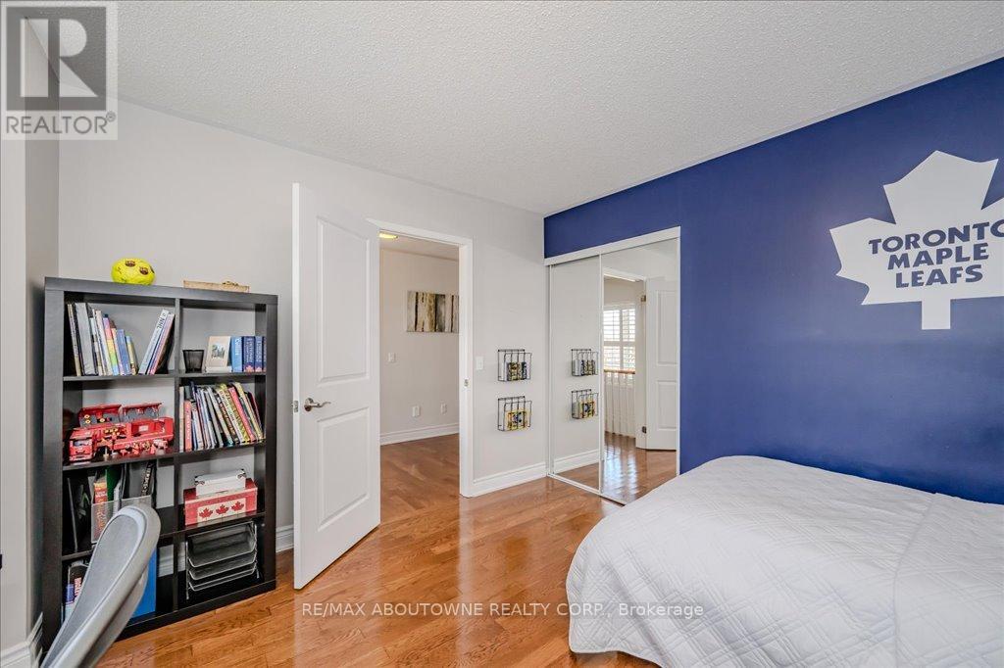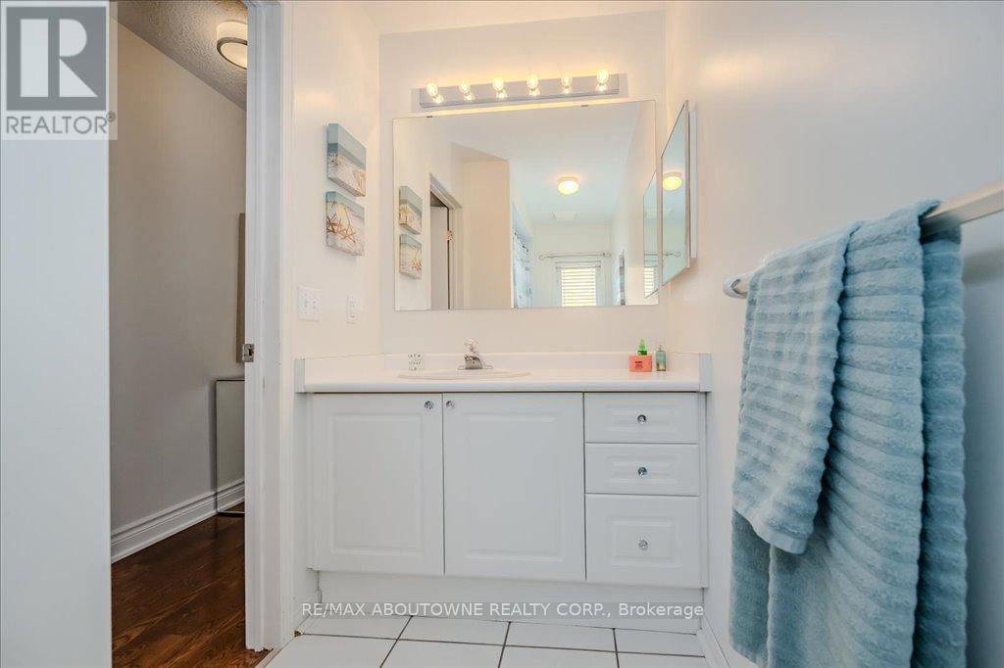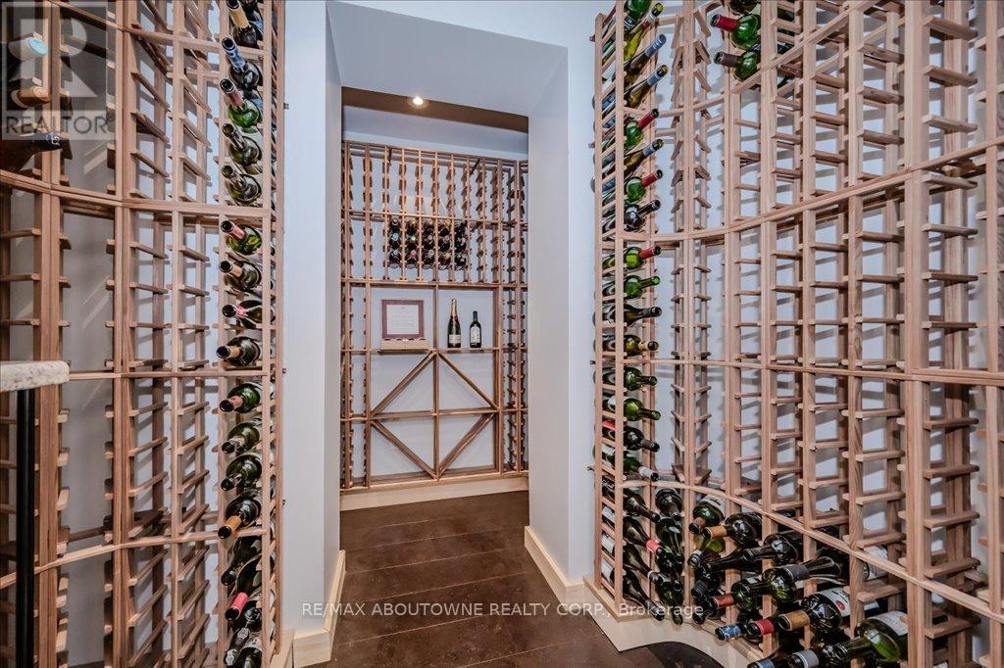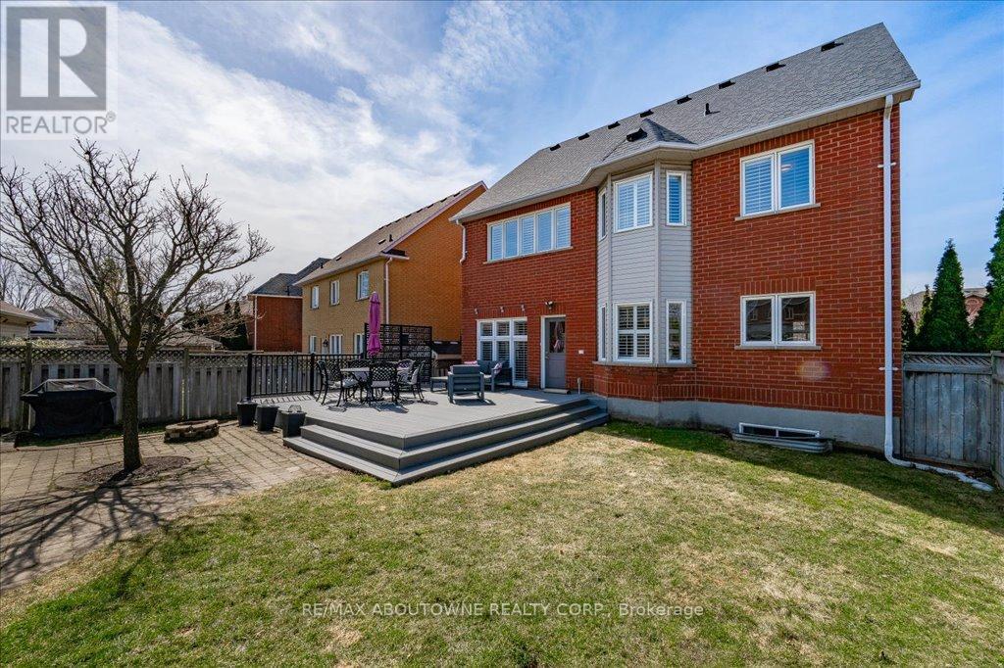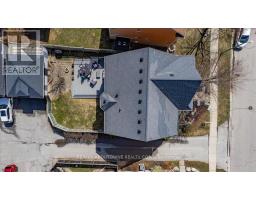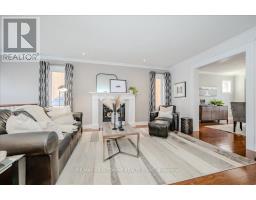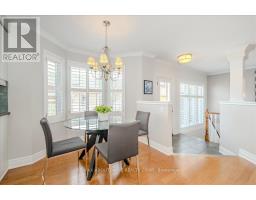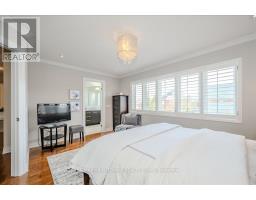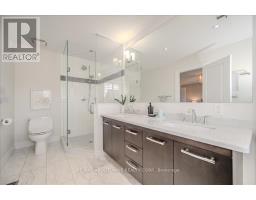8 Inverhuron Trail Oakville, Ontario L6H 5Z8
$1,739,000
**OPEN HOUSES SATURDAY APRIL 5th, 2-4pm & SUNDAY APRIL 6th, 2-4pm** Charming Carriage Style" family home in Oakville's River Oaks Neighbourhood. 4+1 bedrooms and over 3,694 SqFt of finished living space (2,430 ag) this home has gleaming hardwood flooring throughout the main and upper level, a wonderful open concept main floor with large upgraded kitchen, family room with gas fireplace, separate dining room and flexible front room which could serve as a main floor office. Fully finished lower level with 5th bedroom, rec room, 2 piece bathroom, laundry and wine room. 2nd level features 4 bedrooms including a primary suite with large walk-in closet/dressing room and renovated ensuite! You can't beat the curb appeal outside which also includes a double detached garage, fully fenced, pool-sized backyard and Trex maintenance free composite deck.Within the catchment of highly ranked schools, the location just couldn't be better when you consider proximity to stores, services, parks, trails and hwys. Lots of updates including Furnace, AC and Roof. Lots to love here - make sure you check us out! (id:50886)
Open House
This property has open houses!
2:00 pm
Ends at:4:00 pm
2:00 pm
Ends at:4:00 pm
Property Details
| MLS® Number | W12060318 |
| Property Type | Single Family |
| Community Name | 1015 - RO River Oaks |
| Amenities Near By | Park, Schools, Hospital, Public Transit |
| Community Features | Community Centre |
| Equipment Type | Water Heater |
| Parking Space Total | 4 |
| Rental Equipment Type | Water Heater |
| Structure | Deck |
Building
| Bathroom Total | 4 |
| Bedrooms Above Ground | 4 |
| Bedrooms Below Ground | 1 |
| Bedrooms Total | 5 |
| Age | 16 To 30 Years |
| Amenities | Fireplace(s) |
| Appliances | Garage Door Opener Remote(s), Central Vacuum, Water Heater, Dishwasher, Dryer, Garage Door Opener, Microwave, Stove, Washer, Window Coverings, Refrigerator |
| Basement Development | Finished |
| Basement Type | Full (finished) |
| Construction Style Attachment | Detached |
| Cooling Type | Central Air Conditioning |
| Exterior Finish | Brick, Vinyl Siding |
| Fireplace Present | Yes |
| Fireplace Total | 1 |
| Flooring Type | Hardwood |
| Foundation Type | Concrete |
| Half Bath Total | 2 |
| Heating Fuel | Natural Gas |
| Heating Type | Forced Air |
| Stories Total | 2 |
| Size Interior | 2,000 - 2,500 Ft2 |
| Type | House |
| Utility Water | Municipal Water |
Parking
| Detached Garage | |
| Garage |
Land
| Acreage | No |
| Fence Type | Fenced Yard |
| Land Amenities | Park, Schools, Hospital, Public Transit |
| Landscape Features | Landscaped |
| Sewer | Sanitary Sewer |
| Size Depth | 113 Ft |
| Size Frontage | 50 Ft ,2 In |
| Size Irregular | 50.2 X 113 Ft |
| Size Total Text | 50.2 X 113 Ft |
| Zoning Description | Rl5 Sp:166 |
Rooms
| Level | Type | Length | Width | Dimensions |
|---|---|---|---|---|
| Second Level | Primary Bedroom | 4.65 m | 3.73 m | 4.65 m x 3.73 m |
| Second Level | Bedroom 2 | 3.84 m | 3.73 m | 3.84 m x 3.73 m |
| Second Level | Bedroom 3 | 3.66 m | 3.17 m | 3.66 m x 3.17 m |
| Second Level | Bedroom 4 | 3.35 m | 3 m | 3.35 m x 3 m |
| Basement | Recreational, Games Room | 8.48 m | 3.58 m | 8.48 m x 3.58 m |
| Basement | Bedroom 5 | 5.94 m | 5.31 m | 5.94 m x 5.31 m |
| Ground Level | Living Room | 3.66 m | 3.58 m | 3.66 m x 3.58 m |
| Ground Level | Dining Room | 4.62 m | 3.68 m | 4.62 m x 3.68 m |
| Ground Level | Kitchen | 5.51 m | 3 m | 5.51 m x 3 m |
| Ground Level | Eating Area | 4.65 m | 2.97 m | 4.65 m x 2.97 m |
| Ground Level | Family Room | 4.83 m | 3.91 m | 4.83 m x 3.91 m |
| Ground Level | Foyer | 4.78 m | 2.34 m | 4.78 m x 2.34 m |
Contact Us
Contact us for more information
Jackie Peifer
Salesperson
www.jackiepeifer.com/
www.facebook.com/thejackiepeiferteam
1235 North Service Rd W #100d
Oakville, Ontario L6M 3G5
(905) 338-9000
Janine Daoust
Salesperson
1235 North Service Rd W #100d
Oakville, Ontario L6M 3G5
(905) 338-9000

















