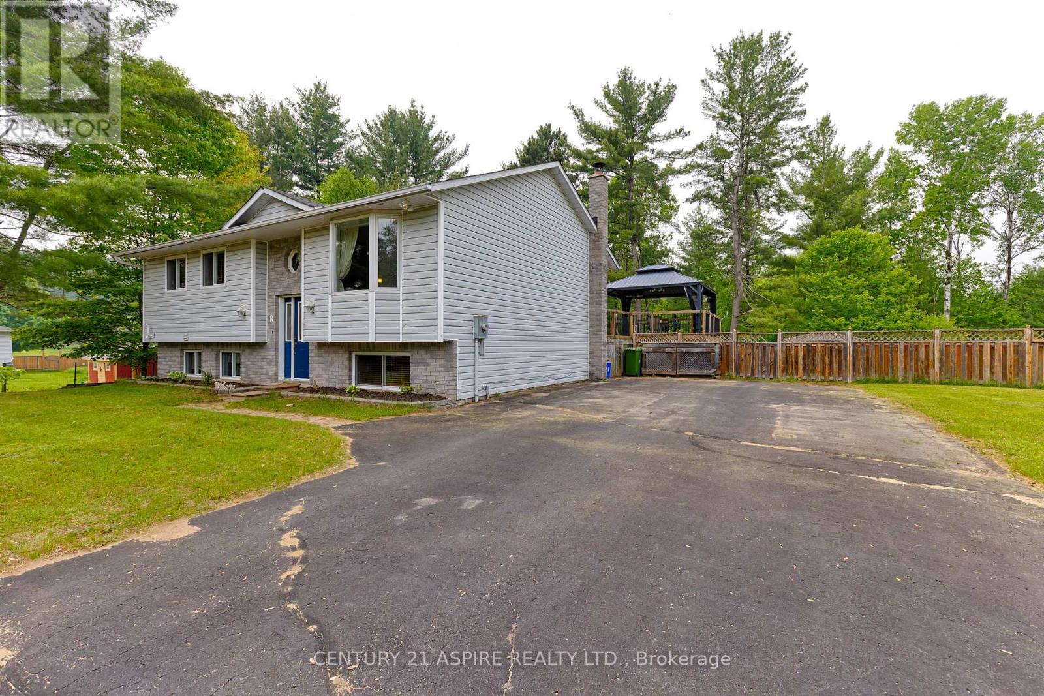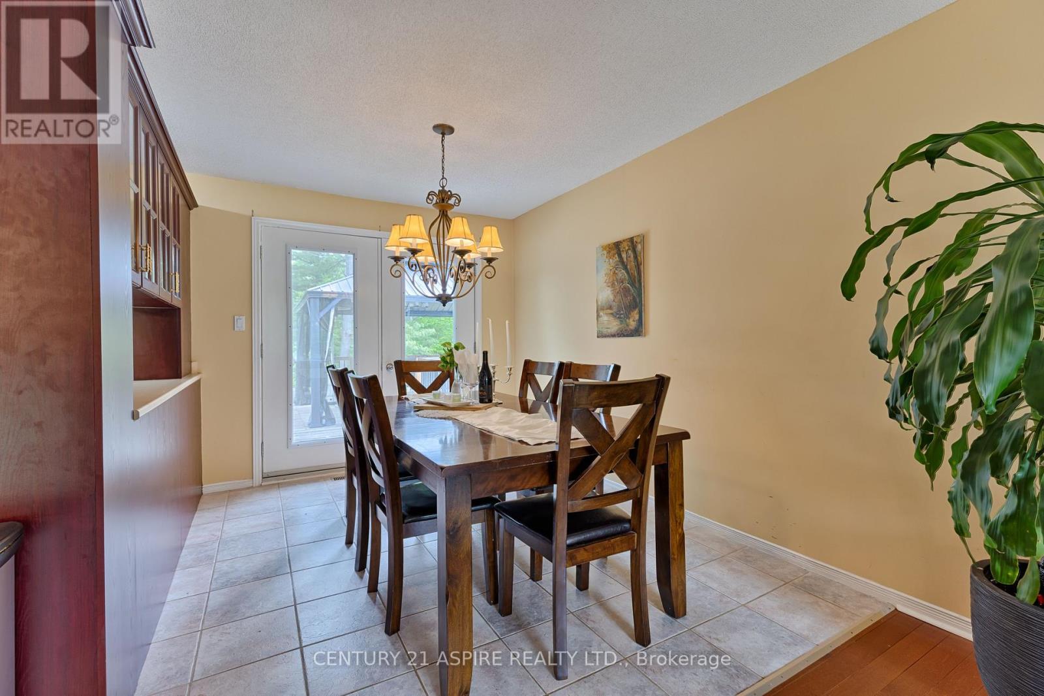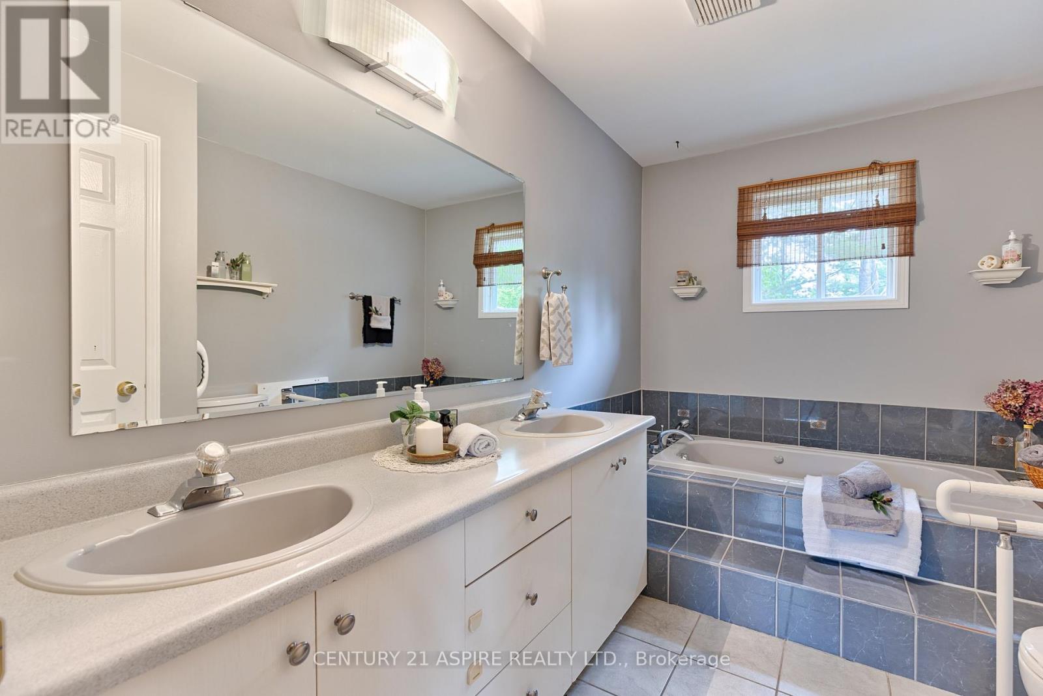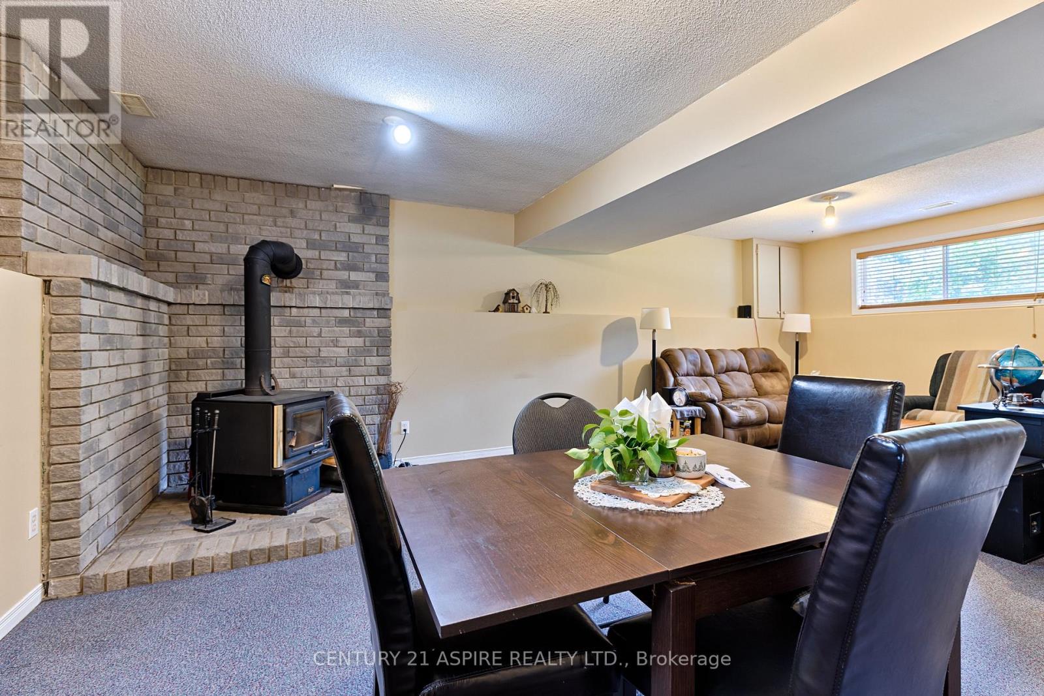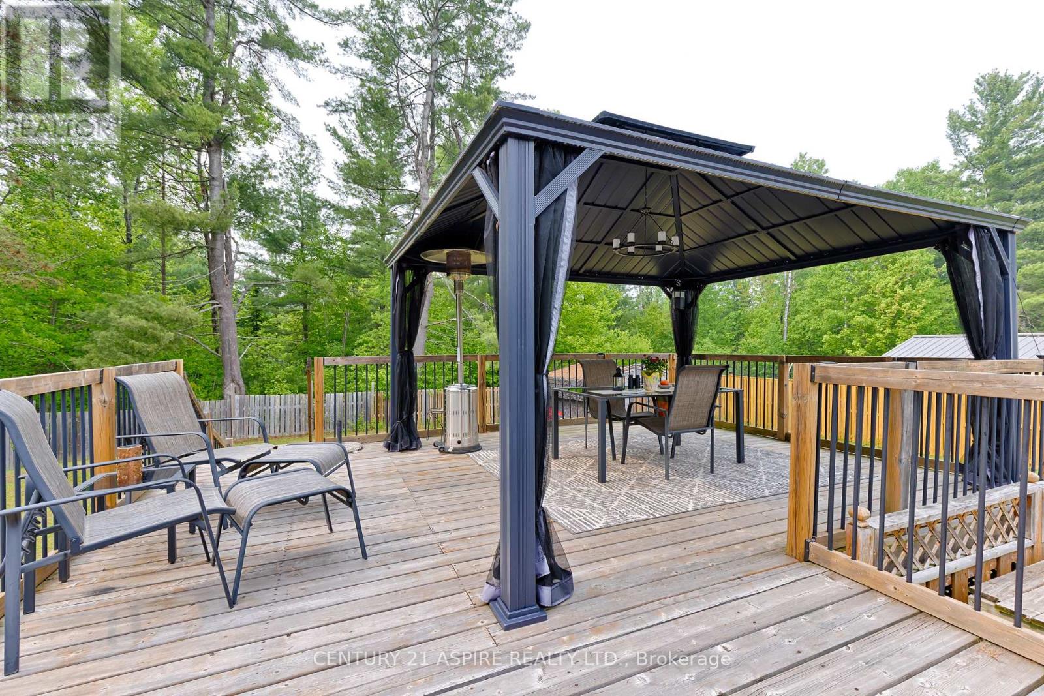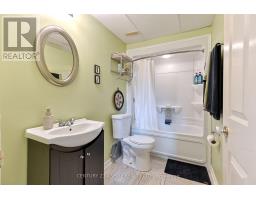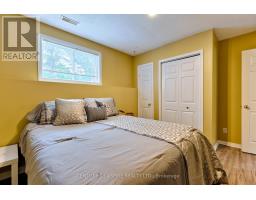8 Jason Street Petawawa, Ontario K8H 3N2
$439,900
Here is a fabulous opportunity to move into the sought after Forest Subdivision at an affordable price! This 3 bedroom, 2 bathroom home on an approximate half acre lot is ready for a new family! On the main level you will find an open concept living/dining/kitchen layout. The living room has hardwood flooring, while the kitchen and dining areas are finished with tile. The kitchen features cherry cabinets, stainless steel appliances to be included, a tile back splash, adequate prep and storage, and a double sink with a window looking out to the fenced/treed back yard. The dining area has patio doors leading to a spacious oversized deck with gazebo for entertaining and outdoor meals. On this level you will also find two good sized bedrooms and a bathroom with a soaker/jet tub. Downstairs the spacious family room boasts a woodstove to keep it cozy in the winter evenings. This level includes another good sized bedroom and a full four piece with a combination shower/tub unit. Make 8 Jason Street your new address; stop in for a look today! (id:50886)
Property Details
| MLS® Number | X12205668 |
| Property Type | Single Family |
| Community Name | 520 - Petawawa |
| Parking Space Total | 8 |
| Structure | Deck |
Building
| Bathroom Total | 2 |
| Bedrooms Above Ground | 2 |
| Bedrooms Below Ground | 1 |
| Bedrooms Total | 3 |
| Age | 31 To 50 Years |
| Appliances | Dishwasher, Dryer, Hood Fan, Microwave, Stove, Washer, Refrigerator |
| Architectural Style | Raised Bungalow |
| Basement Development | Finished |
| Basement Type | N/a (finished) |
| Construction Style Attachment | Detached |
| Cooling Type | Central Air Conditioning, Air Exchanger |
| Exterior Finish | Vinyl Siding, Brick |
| Fireplace Present | Yes |
| Fireplace Total | 1 |
| Fireplace Type | Woodstove |
| Foundation Type | Block |
| Heating Fuel | Natural Gas |
| Heating Type | Forced Air |
| Stories Total | 1 |
| Size Interior | 700 - 1,100 Ft2 |
| Type | House |
| Utility Water | Municipal Water |
Parking
| No Garage |
Land
| Acreage | No |
| Sewer | Septic System |
| Size Depth | 219 Ft ,9 In |
| Size Frontage | 98 Ft ,4 In |
| Size Irregular | 98.4 X 219.8 Ft |
| Size Total Text | 98.4 X 219.8 Ft |
| Zoning Description | Residential |
Utilities
| Electricity | Installed |
https://www.realtor.ca/real-estate/28436454/8-jason-street-petawawa-520-petawawa
Contact Us
Contact us for more information
Nadia Pardy
Broker
www.makemymove.ca/
3025 Petawawa Blvd., Unit 2
Petawawa, Ontario K8H 1X9
(613) 687-1687
(613) 687-0435
Nicole Walters
Salesperson
nicolewaltersestatesales.ca/
3025 Petawawa Blvd., Unit 2
Petawawa, Ontario K8H 1X9
(613) 687-1687
(613) 687-0435


