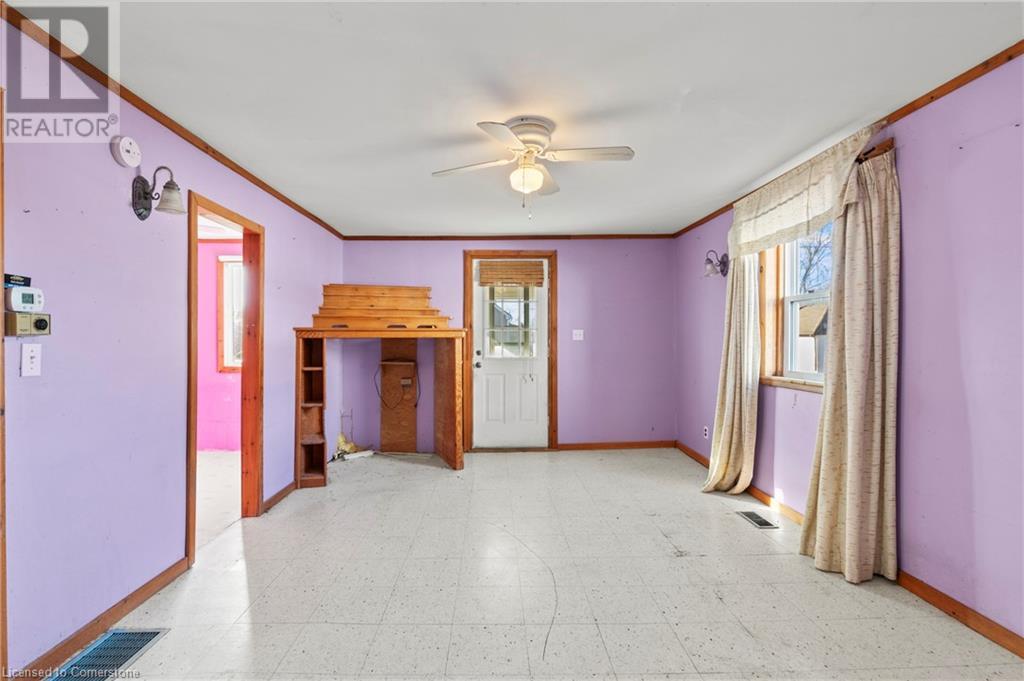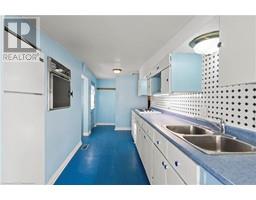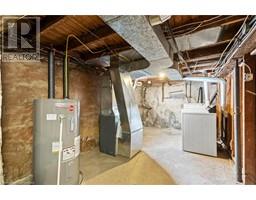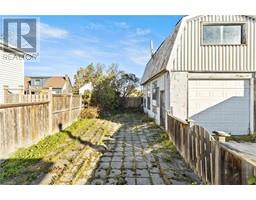8 Josephine Street St. Catharines, Ontario L2S 1J2
$329,900
Attention contractors, investors & renovators! This charming 2 bedroom, 1 bathroom bungalow is your blank canvas, ready for transformation. Nestled on a quiet street in St. Catharines, you will enjoy the perfect blend of tranquility and convenience with local amenities nearby and highway access just minutes away. Surrounded by many already improved properties. An excellent and desirable spot to attract starters, retirees, or to create income as a rental property. Don't miss the two story garage - perfect place to build your dream workshop with a bonus room on the second floor. Bring your vision and breathe new life into this property! Property being sold as is. The property is in need of renovation and improvement. Furnace updated 2017, hot water heater updated 2024. *Room measurements completed by a third party and are approximate. (id:50886)
Property Details
| MLS® Number | 40678758 |
| Property Type | Single Family |
| AmenitiesNearBy | Hospital, Park, Place Of Worship, Public Transit, Schools, Shopping |
| CommunityFeatures | Quiet Area, Community Centre |
| Features | Sump Pump |
| ParkingSpaceTotal | 5 |
| Structure | Workshop |
Building
| BathroomTotal | 1 |
| BedroomsAboveGround | 2 |
| BedroomsTotal | 2 |
| Appliances | Dryer, Refrigerator, Stove, Water Meter, Washer |
| ArchitecturalStyle | Bungalow |
| BasementDevelopment | Unfinished |
| BasementType | Full (unfinished) |
| ConstructedDate | 1947 |
| ConstructionStyleAttachment | Detached |
| CoolingType | Central Air Conditioning |
| ExteriorFinish | Vinyl Siding |
| FireProtection | None |
| Fixture | Ceiling Fans |
| FoundationType | Poured Concrete |
| HeatingType | Baseboard Heaters, Forced Air |
| StoriesTotal | 1 |
| SizeInterior | 725 Sqft |
| Type | House |
| UtilityWater | Municipal Water |
Parking
| Detached Garage |
Land
| AccessType | Road Access, Highway Access, Highway Nearby |
| Acreage | No |
| LandAmenities | Hospital, Park, Place Of Worship, Public Transit, Schools, Shopping |
| Sewer | Municipal Sewage System |
| SizeDepth | 105 Ft |
| SizeFrontage | 35 Ft |
| SizeTotalText | Under 1/2 Acre |
| ZoningDescription | R2 |
Rooms
| Level | Type | Length | Width | Dimensions |
|---|---|---|---|---|
| Basement | Other | 24'3'' x 21'9'' | ||
| Main Level | Bedroom | 8'11'' x 6'6'' | ||
| Main Level | Bedroom | 8'9'' x 6'11'' | ||
| Main Level | 3pc Bathroom | 6'11'' x 4'11'' | ||
| Main Level | Sunroom | 19'4'' x 9'9'' | ||
| Main Level | Kitchen | 16'11'' x 6'10'' | ||
| Main Level | Living Room | 16'4'' x 11'9'' |
Utilities
| Electricity | Available |
| Natural Gas | Available |
https://www.realtor.ca/real-estate/27663931/8-josephine-street-st-catharines
Interested?
Contact us for more information
Sabrina Donnelly
Salesperson
1044 Cannon Street East
Hamilton, Ontario L8L 2H7



















































