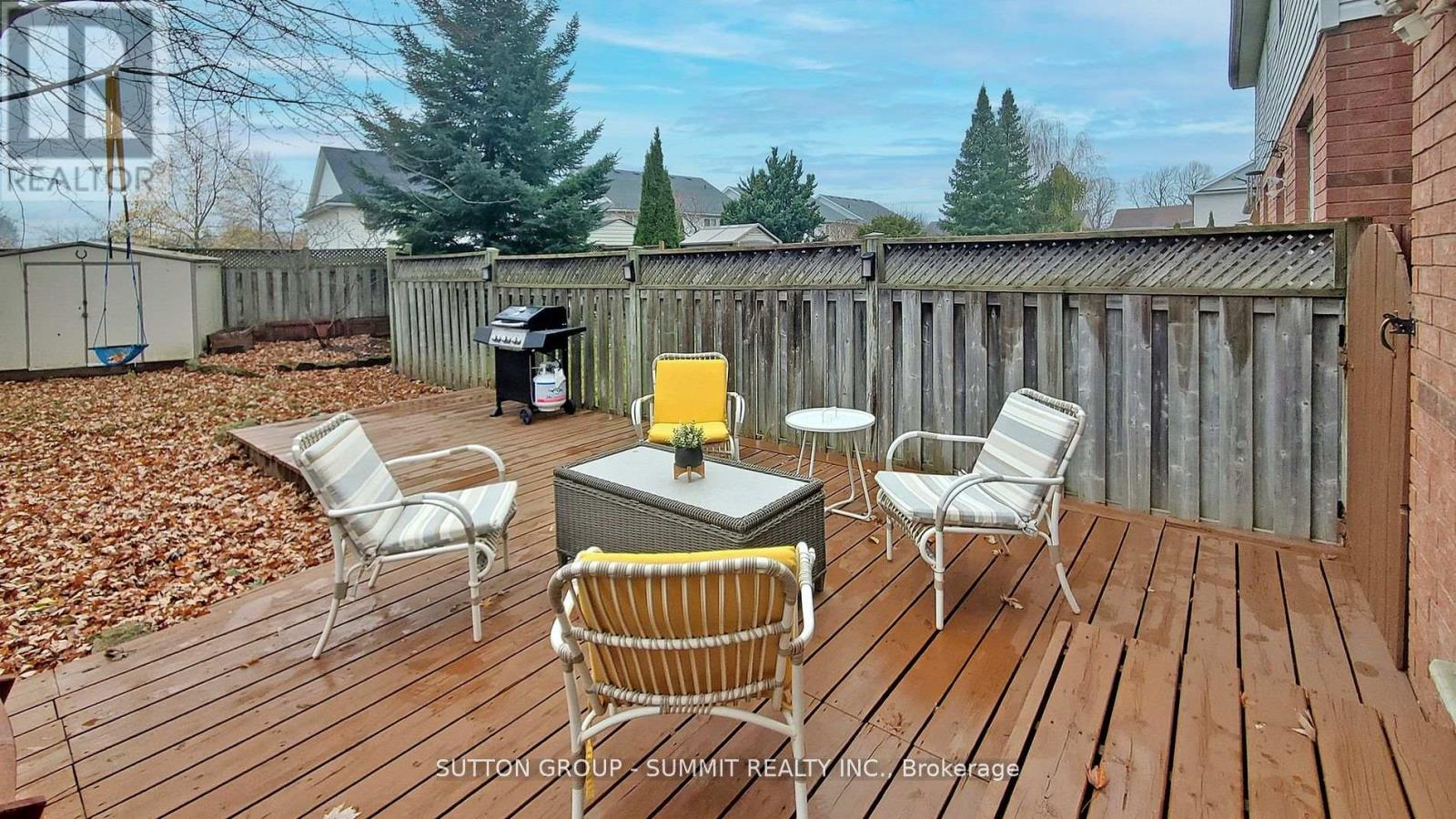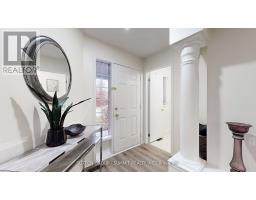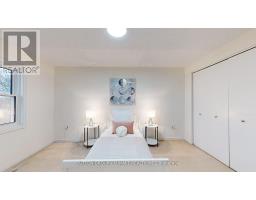8 King William Court Cambridge, Ontario N3C 4J2
$724,000
Welcome to this freehold townhouse Located On A Quiet Court With Close Access To All Amenities close to schools, shopping, places of worship, parks, And Just Minutes From The 401. Charming Brick And Vinyl Siding Exterior. Single Car Garage, Beautiful Landscaping. Open Concept Ground floor , Kitchen With Built-In Appliances, Mosaic Backsplash Ample Counter Space, Overlooks The Bright Dining And Living Room With Glass Sliding Doors Leading To Private Fenced In Backyard With Large Deck And Gorgeous Landscaping. Upstairs 3 Spacious Rooms, finished basement with a nice rec with a bathroom & laundry. Carpet Free Main Floor and stairs. New Furnace(2021), New A/C(2021), Owned New Tankless WaterHeater (2021), HEPA Air Filter (2021), central water filter(2021), New Triple-glazed windows for the entire house(2022), Freshly painted house (2024), New Flooring (2024).And more over 3 outdoor security cameras, smart thermostat, smart doorbell with camera. Don't miss out this opportunity, easy for showings. **** EXTRAS **** 3 outdoor security cameras, smart thermostat, smart doorbell with camera. (id:50886)
Open House
This property has open houses!
2:00 pm
Ends at:4:00 pm
Property Details
| MLS® Number | X11888143 |
| Property Type | Single Family |
| ParkingSpaceTotal | 2 |
Building
| BathroomTotal | 3 |
| BedroomsAboveGround | 3 |
| BedroomsTotal | 3 |
| Appliances | Dryer, Refrigerator, Stove, Washer |
| BasementDevelopment | Finished |
| BasementType | N/a (finished) |
| ConstructionStyleAttachment | Attached |
| CoolingType | Central Air Conditioning |
| ExteriorFinish | Brick, Vinyl Siding |
| FlooringType | Ceramic |
| FoundationType | Concrete |
| HalfBathTotal | 1 |
| HeatingFuel | Natural Gas |
| HeatingType | Forced Air |
| StoriesTotal | 2 |
| Type | Row / Townhouse |
| UtilityWater | Municipal Water |
Parking
| Attached Garage |
Land
| Acreage | No |
| Sewer | Sanitary Sewer |
| SizeDepth | 124 Ft ,6 In |
| SizeFrontage | 23 Ft |
| SizeIrregular | 23.01 X 124.55 Ft |
| SizeTotalText | 23.01 X 124.55 Ft |
Rooms
| Level | Type | Length | Width | Dimensions |
|---|---|---|---|---|
| Second Level | Primary Bedroom | 5.49 m | 4.57 m | 5.49 m x 4.57 m |
| Second Level | Bedroom 2 | 3.35 m | 3.35 m | 3.35 m x 3.35 m |
| Second Level | Bedroom 3 | 3.05 m | 3.96 m | 3.05 m x 3.96 m |
| Second Level | Bathroom | 3.05 m | 1.52 m | 3.05 m x 1.52 m |
| Basement | Laundry Room | 3.96 m | 2.13 m | 3.96 m x 2.13 m |
| Basement | Bathroom | 1.83 m | 2.13 m | 1.83 m x 2.13 m |
| Basement | Recreational, Games Room | 5.18 m | 7.32 m | 5.18 m x 7.32 m |
| Ground Level | Living Room | 2.74 m | 4.27 m | 2.74 m x 4.27 m |
| Ground Level | Dining Room | 2.44 m | 4.27 m | 2.44 m x 4.27 m |
| Ground Level | Kitchen | 2.44 m | 2.74 m | 2.44 m x 2.74 m |
| Ground Level | Bathroom | 1.52 m | 1.52 m | 1.52 m x 1.52 m |
https://www.realtor.ca/real-estate/27727564/8-king-william-court-cambridge
Interested?
Contact us for more information
Nada Youssef
Broker
33 Pearl Street #100
Mississauga, Ontario L5M 1X1

















































































