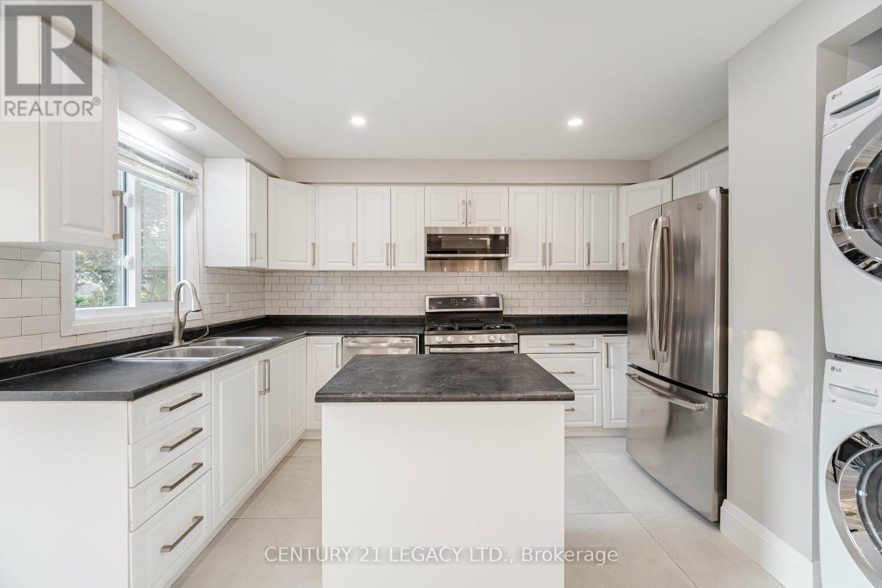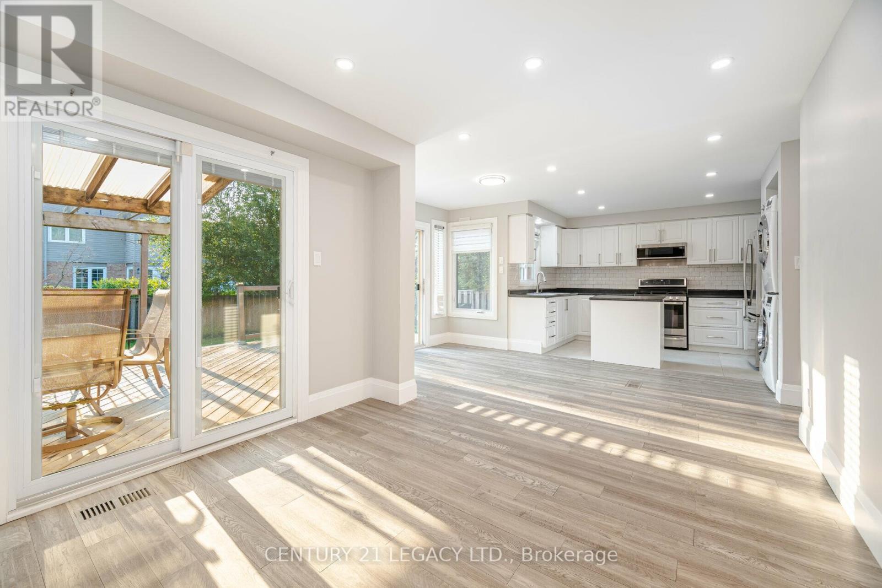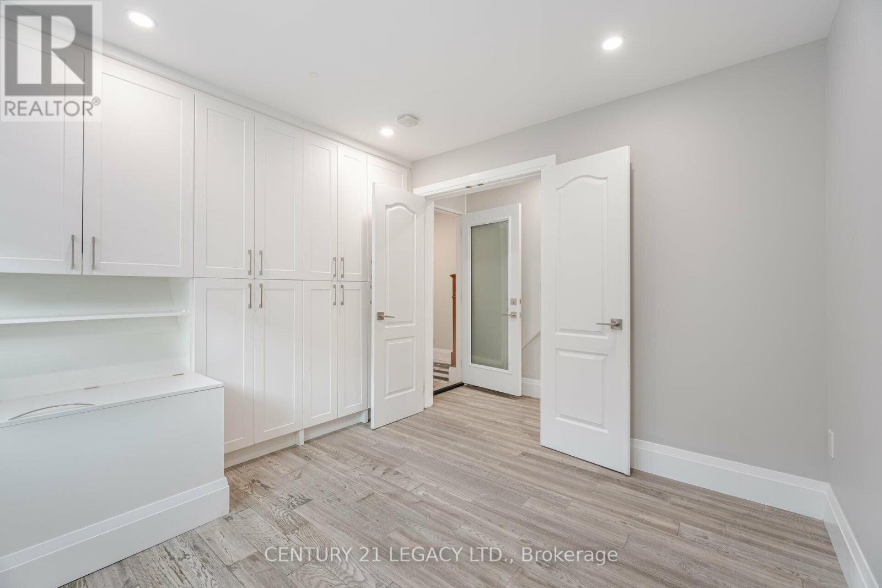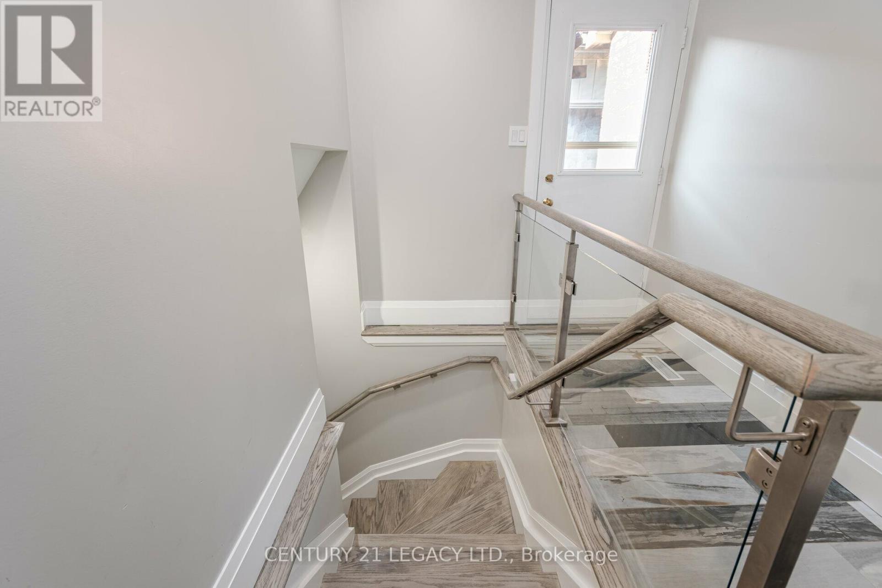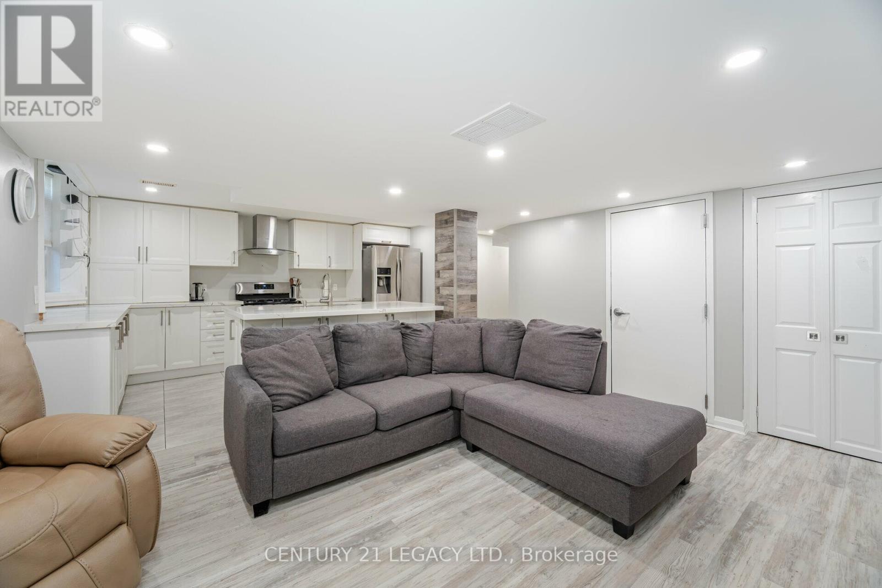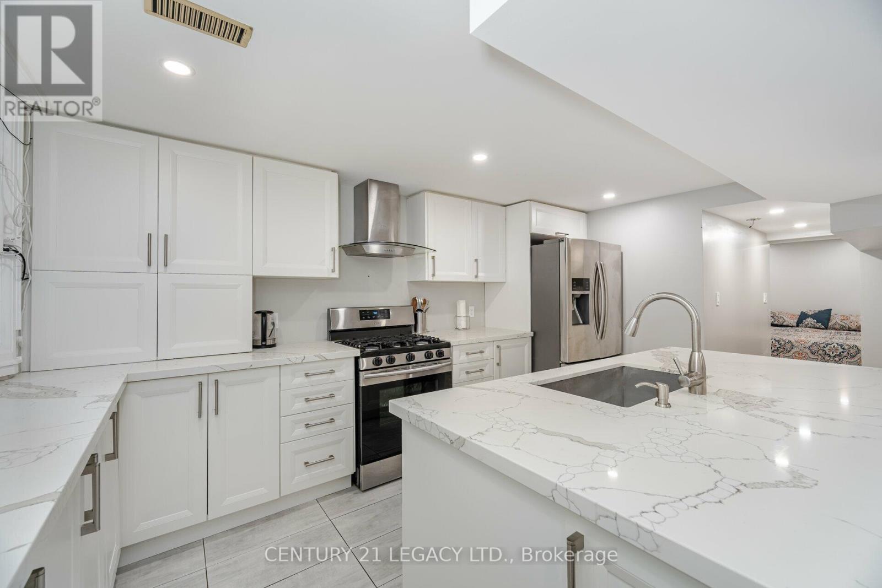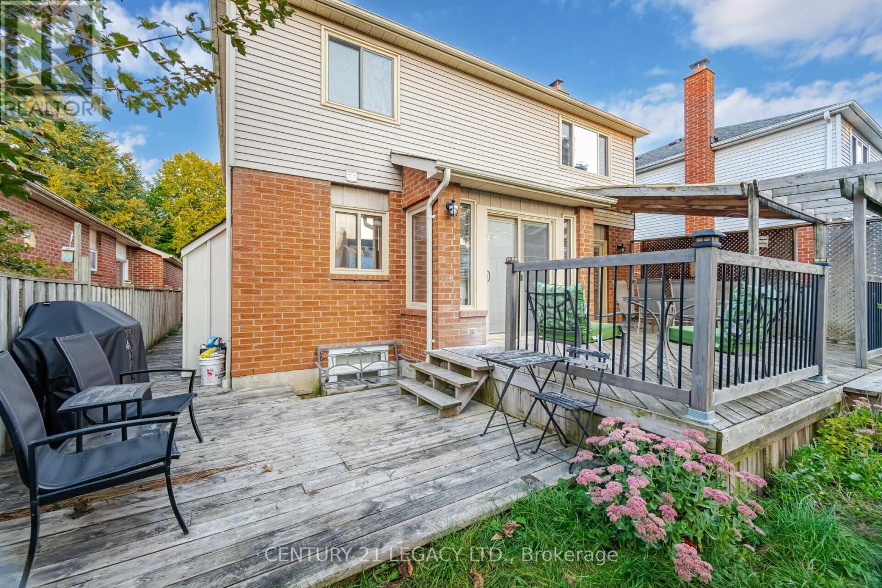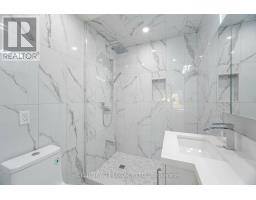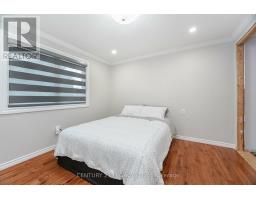8 Kirkham Drive Ajax, Ontario L1S 5K5
$1,259,888
ONE OF A KIND!! Here is a Fantastic Opportunity with loads of Upgrades! This Unique Property features: three self contained units, the upper unit features 3 bedrooms, 2 baths, a kitchen and a living room, the main LEGAL unit features 2 bedrooms, 2 baths, a kitchen and a living room, walk out to deck, the lower LEGAL unit features 2 bedrooms, 2 baths, a kitchen and a living room. Live in the Upper level and rent the other two units for approx $4200.00 + per month. Three separate laundries.This property is located off Hwy 401 & Westney Rd, close to all other amenities. **** EXTRAS **** Two legal units. (id:50886)
Property Details
| MLS® Number | E10248880 |
| Property Type | Single Family |
| Community Name | Central West |
| AmenitiesNearBy | Public Transit, Park, Place Of Worship, Schools |
| CommunityFeatures | Community Centre |
| Features | Carpet Free |
| ParkingSpaceTotal | 7 |
| Structure | Deck |
Building
| BathroomTotal | 6 |
| BedroomsAboveGround | 5 |
| BedroomsBelowGround | 2 |
| BedroomsTotal | 7 |
| Amenities | Fireplace(s) |
| Appliances | Water Heater, Dishwasher, Dryer, Refrigerator, Stove, Washer, Window Coverings |
| BasementFeatures | Apartment In Basement, Separate Entrance |
| BasementType | N/a |
| CoolingType | Central Air Conditioning |
| ExteriorFinish | Aluminum Siding, Brick |
| FireplacePresent | Yes |
| FlooringType | Hardwood |
| FoundationType | Unknown |
| HeatingFuel | Natural Gas |
| HeatingType | Forced Air |
| StoriesTotal | 2 |
| SizeInterior | 1999.983 - 2499.9795 Sqft |
| Type | Other |
| UtilityWater | Municipal Water |
Parking
| Attached Garage |
Land
| Acreage | No |
| LandAmenities | Public Transit, Park, Place Of Worship, Schools |
| Sewer | Sanitary Sewer |
| SizeDepth | 120 Ft ,7 In |
| SizeFrontage | 40 Ft ,3 In |
| SizeIrregular | 40.3 X 120.6 Ft |
| SizeTotalText | 40.3 X 120.6 Ft |
Rooms
| Level | Type | Length | Width | Dimensions |
|---|---|---|---|---|
| Lower Level | Bedroom | 4.23 m | 3.95 m | 4.23 m x 3.95 m |
| Lower Level | Bedroom | 4.05 m | 3.92 m | 4.05 m x 3.92 m |
| Lower Level | Kitchen | 5.16 m | 4.23 m | 5.16 m x 4.23 m |
| Lower Level | Living Room | 5.24 m | 4.9 m | 5.24 m x 4.9 m |
| Main Level | Bedroom | 3.66 m | 3.39 m | 3.66 m x 3.39 m |
| Main Level | Bedroom | 3.65 m | 3.38 m | 3.65 m x 3.38 m |
| Main Level | Kitchen | 5.49 m | 4.57 m | 5.49 m x 4.57 m |
| Main Level | Great Room | 5.49 m | 4.55 m | 5.49 m x 4.55 m |
| Upper Level | Kitchen | 6.1 m | 4.57 m | 6.1 m x 4.57 m |
| Upper Level | Primary Bedroom | 4.44 m | 4.05 m | 4.44 m x 4.05 m |
| Upper Level | Bedroom 2 | 3.75 m | 3.41 m | 3.75 m x 3.41 m |
| Upper Level | Bedroom 3 | 3.75 m | 3.39 m | 3.75 m x 3.39 m |
https://www.realtor.ca/real-estate/27605325/8-kirkham-drive-ajax-central-west-central-west
Interested?
Contact us for more information
Harry K.p. Kandhai
Salesperson
7461 Pacific Circle
Mississauga, Ontario L5T 2A4
Neha Kandhai
Salesperson
7461 Pacific Circle
Mississauga, Ontario L5T 2A4







