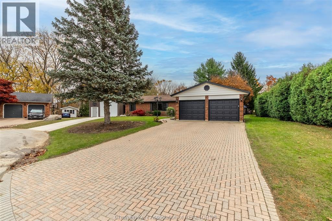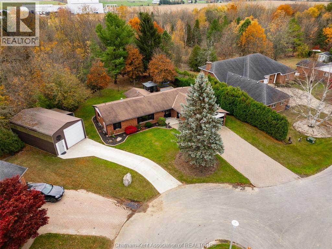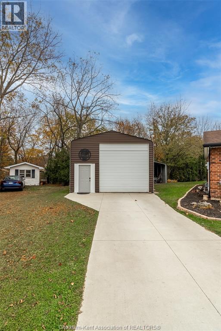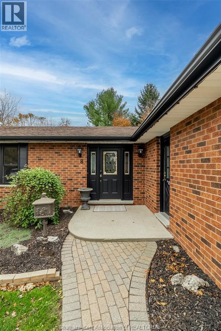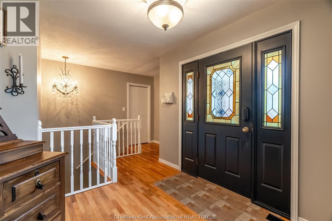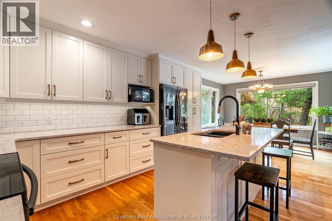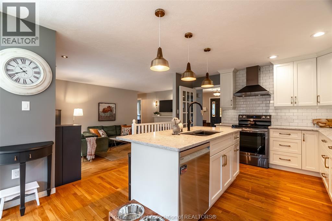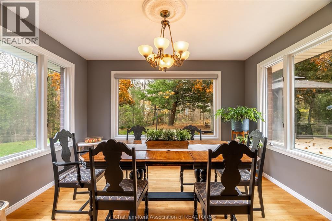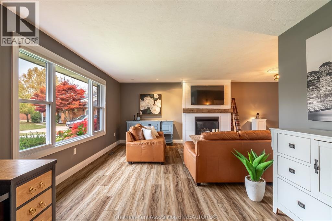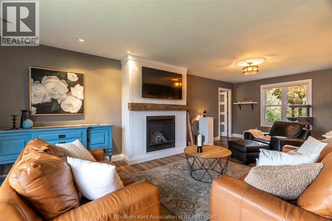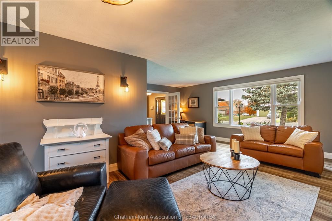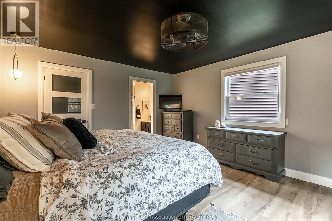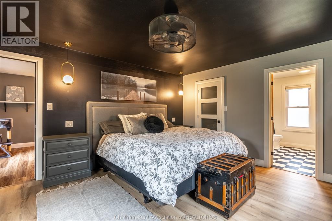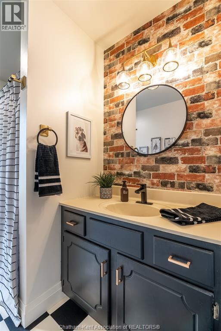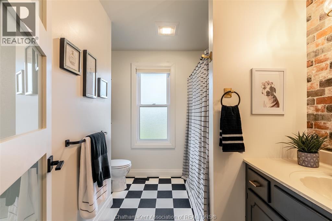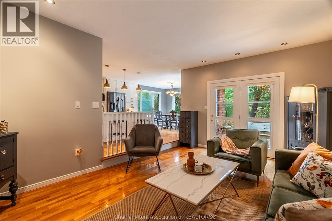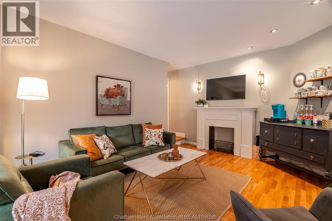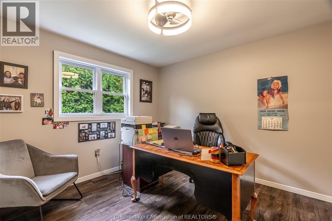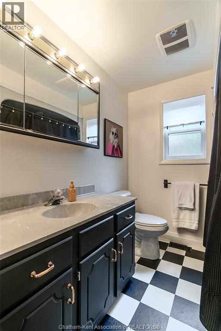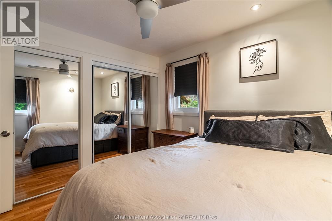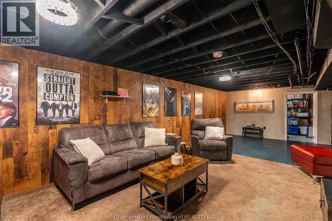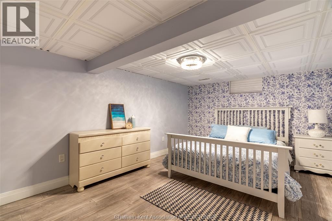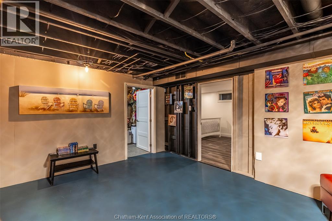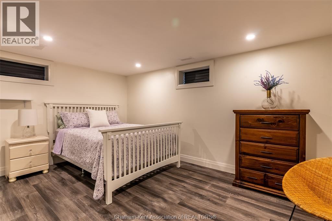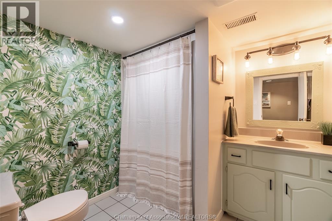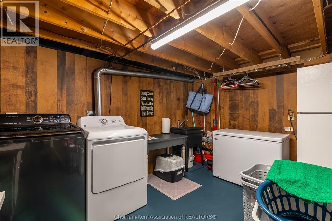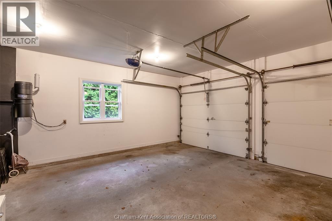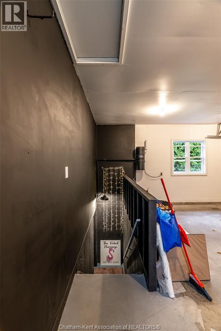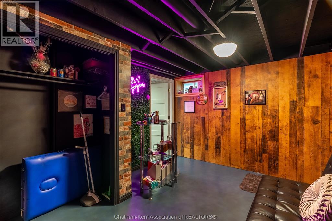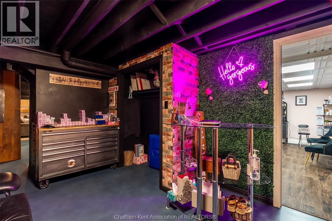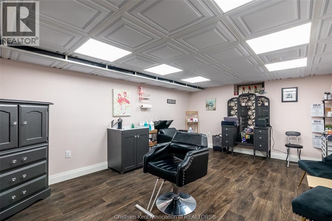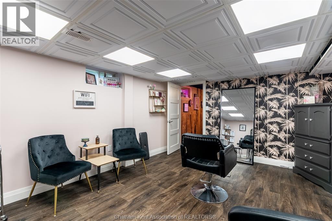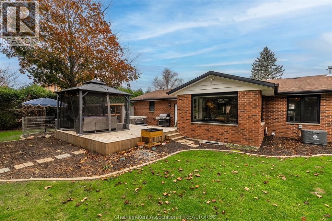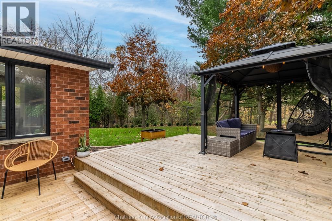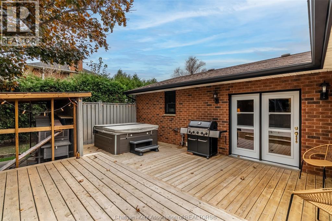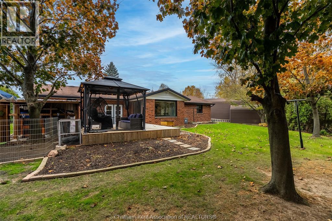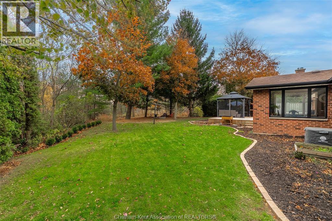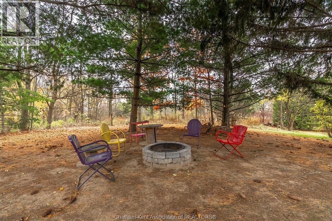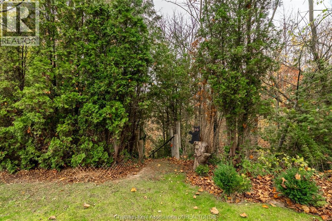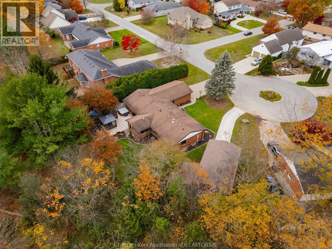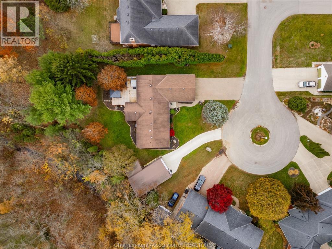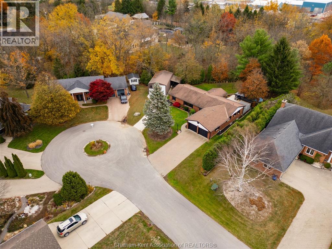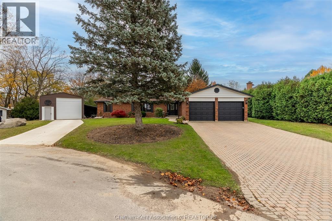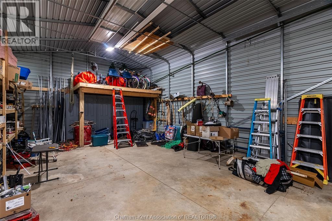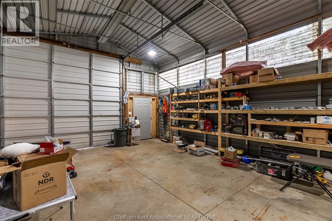8 Kyle Drive Ridgetown, Ontario N0P 2C0
$719,000
Welcome to this sprawling 3-bedroom ranch on a double lot, perfectly positioned on a quiet cul-de-sac with no rear neighbours and backing onto a serene ravine and walking trail. This inviting home offers the ideal blend of comfort, function, and modern updates — all on one spacious level. Step into the large foyer, leading to the heart of the home — the beautifully renovated kitchen, complete with quartz countertops, a tiled backsplash, centre island, and bright dining area overlooking the tranquil backyard. The spacious living room features a cozy gas fireplace, perfect for relaxing evenings. The primary bedroom is generously sized and includes a walk-in closet and renovated 4 piece ensuite, providing a peaceful retreat at day’s end. At the opposite end of the home, you’ll find a charming family room with patio door access to the backyard, along with two additional bedrooms and a main floor 4 piece bathroom. The lower level offers ample space for recreation, a home office, gym, playroom, and storage plus there is a 3-piece bath and laundry area. Adding even more versatility, this property includes a separate home business space currently set up as a hair studio with its own entrance through the attached double car garage. This flexible area could easily suit other home-based professions or hobbies. Outside the backyard oasis invites relaxation and fun with a 2-year-old sundeck, hot tub area, relaxing seating under the pergola, and a fire pit — perfect for gatherings with family and friends. The 20'x35' shed with a 12' height door and separate concrete drive is ideal for storage, a workshop, or seasonal gear. With numerous updates including a 2-year-old furnace, 5-year-old AC, approx. 6-year-old roof, mostly all updated windows, new patio door, 200-amp panel, and central vac, this home is ready to move in and enjoy. Experience the ease of one-floor living with space to grow and personalize — a rare opportunity to own a property that truly has it all. (id:50886)
Property Details
| MLS® Number | 25028033 |
| Property Type | Single Family |
| Features | Cul-de-sac, Double Width Or More Driveway, Concrete Driveway, Interlocking Driveway |
Building
| Bathroom Total | 3 |
| Bedrooms Above Ground | 3 |
| Bedrooms Total | 3 |
| Appliances | Hot Tub |
| Architectural Style | Bungalow, Ranch |
| Constructed Date | 1989 |
| Cooling Type | Central Air Conditioning |
| Exterior Finish | Aluminum/vinyl, Brick |
| Fireplace Fuel | Gas |
| Fireplace Present | Yes |
| Fireplace Type | Insert |
| Flooring Type | Hardwood, Cushion/lino/vinyl |
| Foundation Type | Concrete |
| Heating Fuel | Natural Gas |
| Heating Type | Forced Air, Furnace |
| Stories Total | 1 |
| Type | House |
Parking
| Garage | |
| Inside Entry |
Land
| Acreage | No |
| Landscape Features | Landscaped |
| Size Irregular | 103.89 X Irregular / 0.338 Ac |
| Size Total Text | 103.89 X Irregular / 0.338 Ac|under 1/2 Acre |
| Zoning Description | Rl2 |
Rooms
| Level | Type | Length | Width | Dimensions |
|---|---|---|---|---|
| Basement | Other | 17 ft ,3 in | 17 ft ,3 in x Measurements not available | |
| Basement | Other | 10 ft ,2 in | Measurements not available x 10 ft ,2 in | |
| Basement | Storage | Measurements not available | ||
| Basement | Other | Measurements not available | ||
| Basement | Utility Room | Measurements not available | ||
| Basement | Other | 18 ft | 18 ft x Measurements not available | |
| Basement | 3pc Bathroom | Measurements not available | ||
| Main Level | Recreation Room | Measurements not available | ||
| Main Level | Bedroom | Measurements not available | ||
| Main Level | 4pc Bathroom | Measurements not available | ||
| Main Level | Bedroom | Measurements not available | ||
| Main Level | Family Room | 18 ft ,4 in | 18 ft ,4 in x Measurements not available | |
| Main Level | 4pc Ensuite Bath | Measurements not available | ||
| Main Level | Primary Bedroom | 16 ft ,2 in | 16 ft ,2 in x Measurements not available | |
| Main Level | Living Room/fireplace | 21 ft | Measurements not available x 21 ft | |
| Main Level | Kitchen/dining Room | 12 ft ,6 in | Measurements not available x 12 ft ,6 in | |
| Main Level | Foyer | Measurements not available |
https://www.realtor.ca/real-estate/29108892/8-kyle-drive-ridgetown
Contact Us
Contact us for more information
Jana Thompson
Broker
14-B William St. N
Chatham, Ontario N7M 4L1
(519) 354-7474
(519) 354-7476
Kelly Benoit-Herder
Sales Person
14-B William St. N
Chatham, Ontario N7M 4L1
(519) 354-7474
(519) 354-7476

