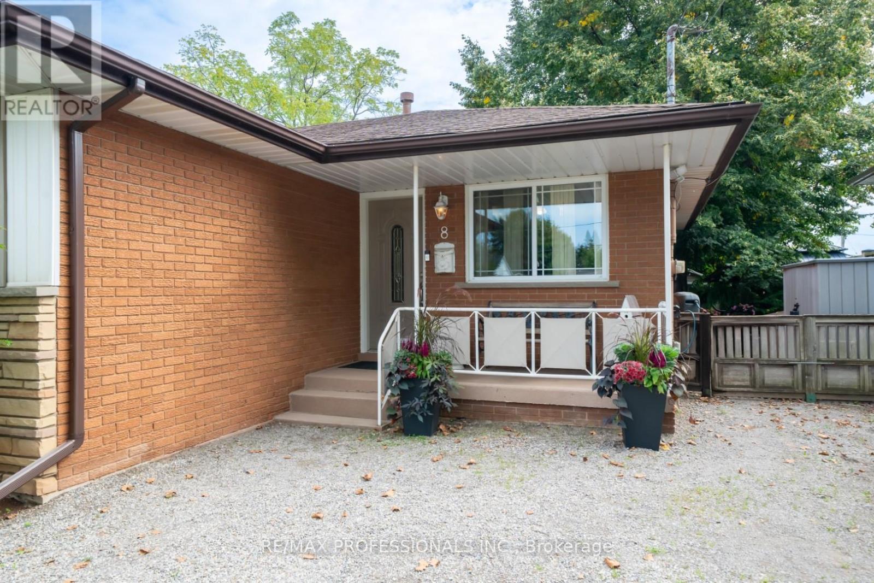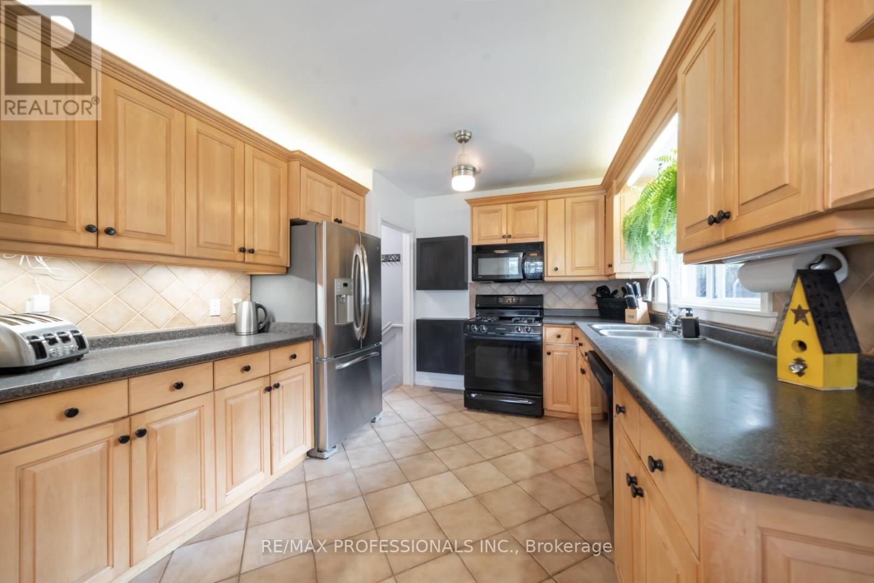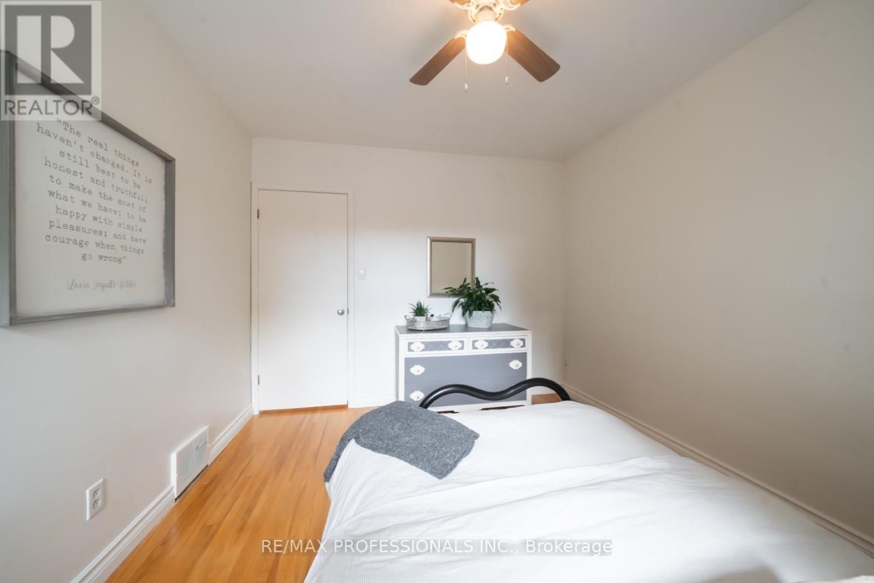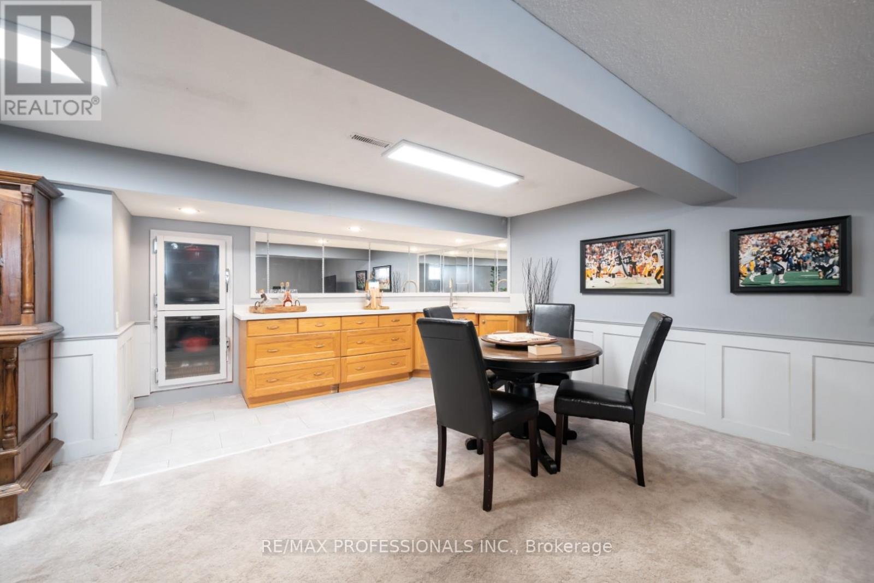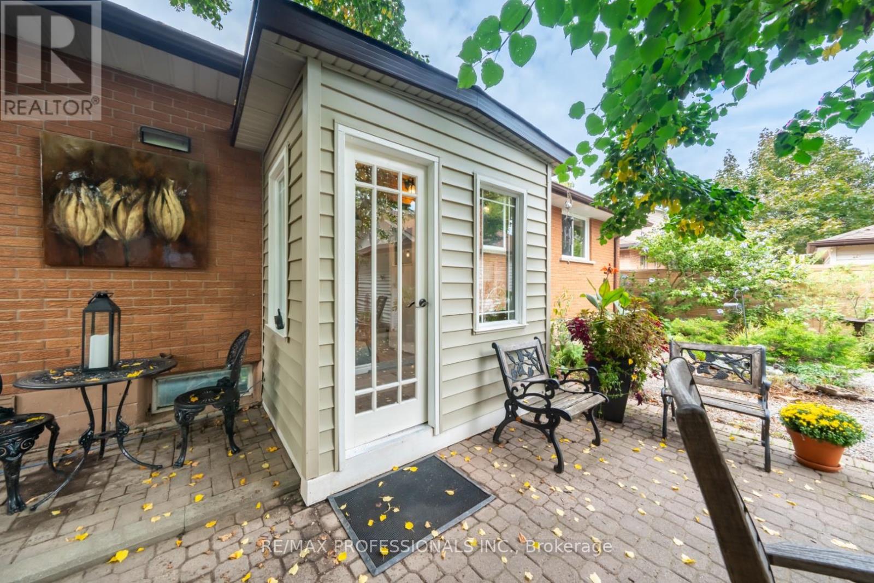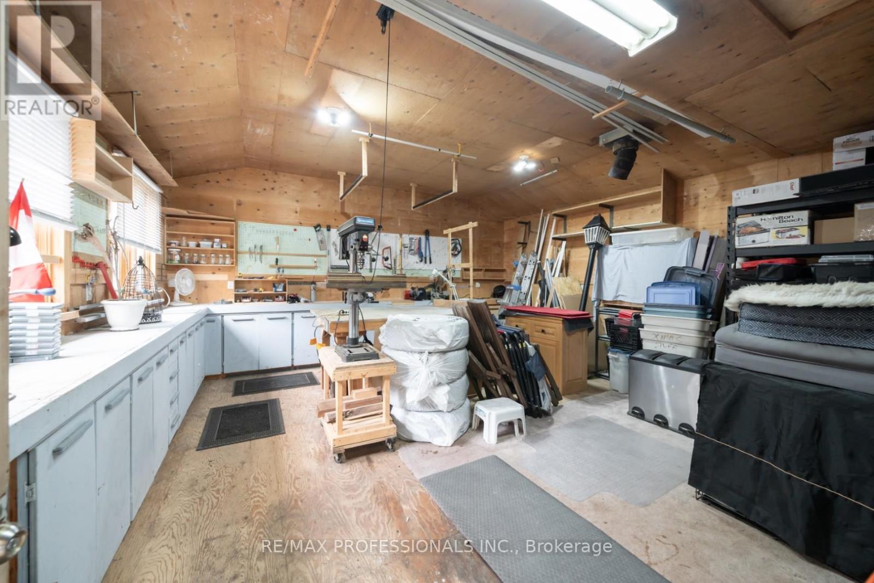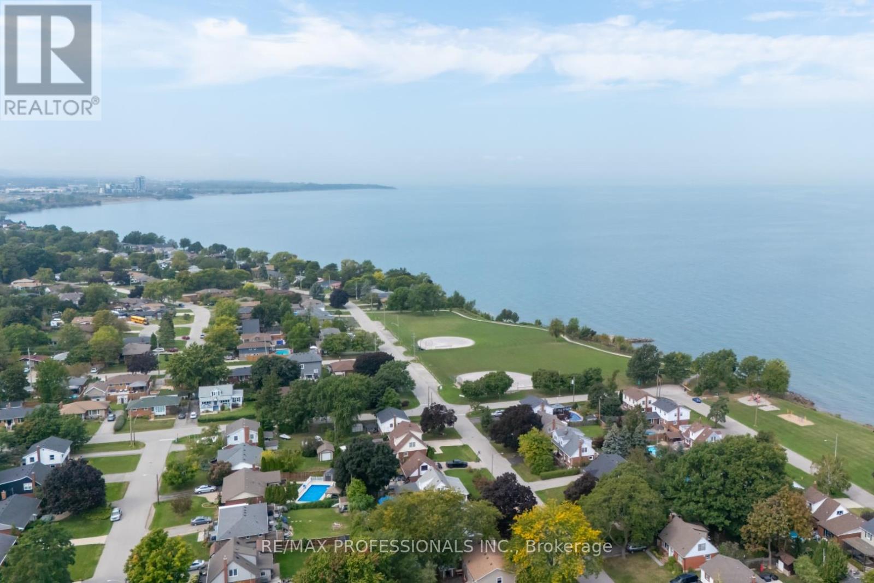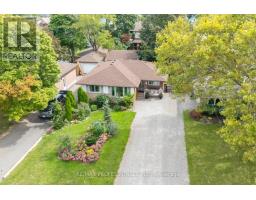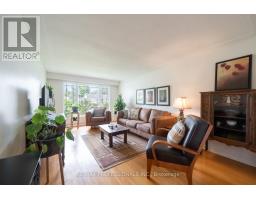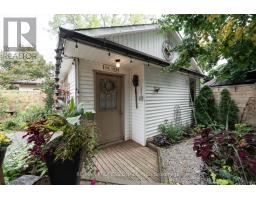8 Lakeview Avenue Grimsby, Ontario L3M 3M1
$779,000
Single Family Detached Brick Bungalow, located Walking distance to Lake Ontario. Walk into a beautiful open concept main floor. The Kitchen is bright and open and includes an eat in kitchen. The Home Features 3 + 1 Bedrooms, Hardwood Flooring in the Living/Dining Room and Upstairs Bedrooms. The Combined Living / Dining Room is perfect for entertaining. The Mudroom allows any young family or pet owner to ensure the home stays clean and leads right to the basement perfect for an inlaw suite. The Spacious basement includes a 4th bedroom or a perfect home office with a ton of natural daylight through the windows. The Spacious family room is the ideal place for the kids to be entertained and includes a wet bar and ample storage space. The home is conveniently located by Port of Grimsby, Lake Ontario, Nelles Beach, Forty Mile Park, Whittiker Park, Marrocco Park & Murray Street Park Park. (id:50886)
Property Details
| MLS® Number | X9769868 |
| Property Type | Single Family |
| AmenitiesNearBy | Park, Place Of Worship, Public Transit |
| CommunityFeatures | Community Centre |
| ParkingSpaceTotal | 6 |
Building
| BathroomTotal | 2 |
| BedroomsAboveGround | 3 |
| BedroomsBelowGround | 1 |
| BedroomsTotal | 4 |
| Appliances | Dishwasher, Dryer, Refrigerator, Stove, Washer, Window Coverings |
| ArchitecturalStyle | Bungalow |
| BasementDevelopment | Finished |
| BasementFeatures | Separate Entrance |
| BasementType | N/a (finished) |
| ConstructionStyleAttachment | Detached |
| CoolingType | Central Air Conditioning |
| ExteriorFinish | Brick |
| FlooringType | Hardwood |
| FoundationType | Poured Concrete |
| HeatingFuel | Natural Gas |
| HeatingType | Forced Air |
| StoriesTotal | 1 |
| SizeInterior | 1099.9909 - 1499.9875 Sqft |
| Type | House |
| UtilityWater | Municipal Water |
Land
| Acreage | No |
| FenceType | Fenced Yard |
| LandAmenities | Park, Place Of Worship, Public Transit |
| Sewer | Sanitary Sewer |
| SizeDepth | 116 Ft ,3 In |
| SizeFrontage | 50 Ft ,1 In |
| SizeIrregular | 50.1 X 116.3 Ft |
| SizeTotalText | 50.1 X 116.3 Ft |
Rooms
| Level | Type | Length | Width | Dimensions |
|---|---|---|---|---|
| Basement | Bedroom 4 | 6.36 m | 3.15 m | 6.36 m x 3.15 m |
| Basement | Recreational, Games Room | 6.84 m | 5.13 m | 6.84 m x 5.13 m |
| Basement | Laundry Room | 3.12 m | 5.98 m | 3.12 m x 5.98 m |
| Main Level | Kitchen | 3.16 m | 3.34 m | 3.16 m x 3.34 m |
| Main Level | Eating Area | 2.48 m | 2.73 m | 2.48 m x 2.73 m |
| Main Level | Dining Room | 3.56 m | 5.73 m | 3.56 m x 5.73 m |
| Main Level | Living Room | 3.56 m | 5.73 m | 3.56 m x 5.73 m |
| Main Level | Primary Bedroom | 3.23 m | 3.94 m | 3.23 m x 3.94 m |
| Main Level | Bedroom 2 | 3.05 m | 3.5 m | 3.05 m x 3.5 m |
| Main Level | Bedroom 3 | 2.53 m | 3.5 m | 2.53 m x 3.5 m |
https://www.realtor.ca/real-estate/27598840/8-lakeview-avenue-grimsby
Interested?
Contact us for more information
Jared Kelly Gardner
Salesperson
1 East Mall Cres Unit D-3-C
Toronto, Ontario M9B 6G8



