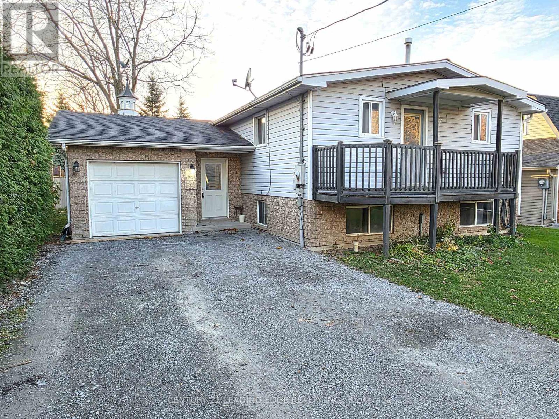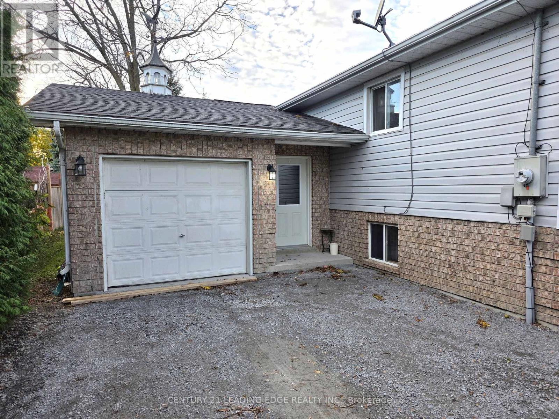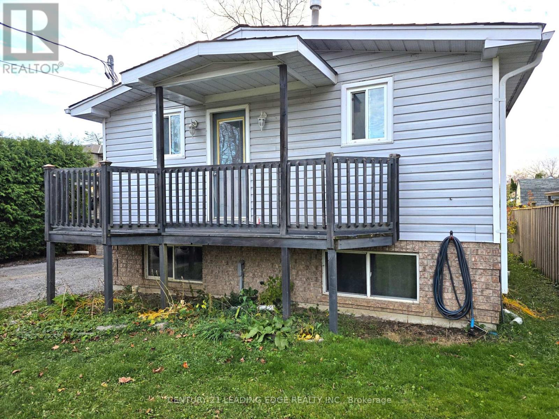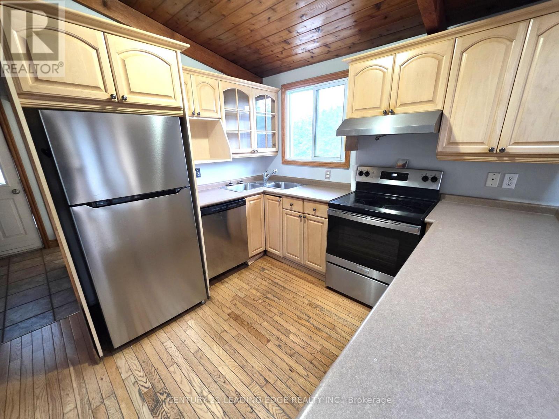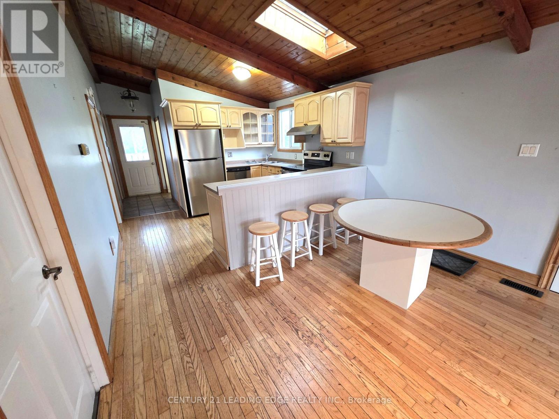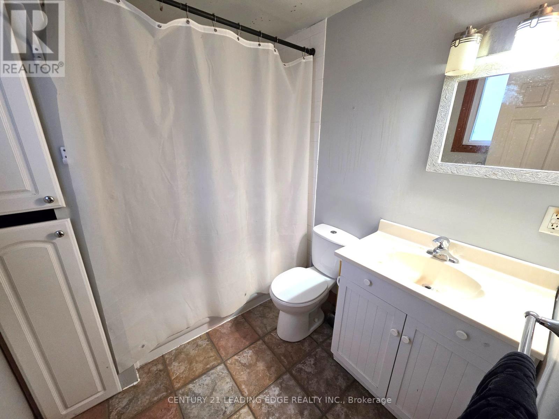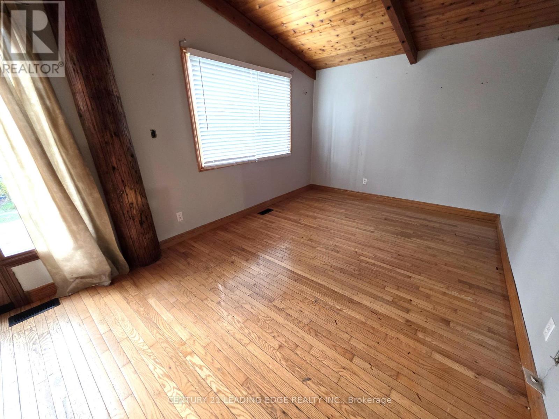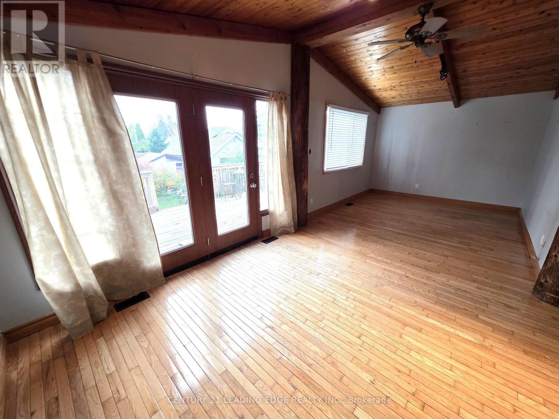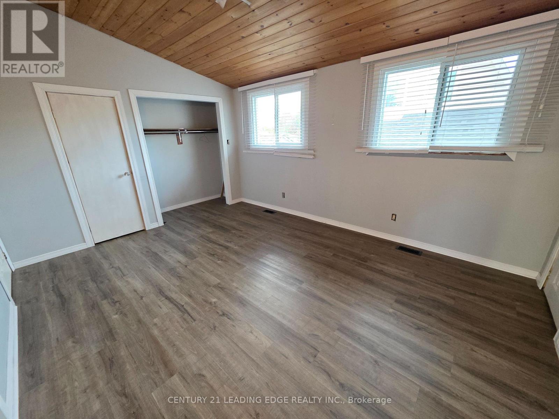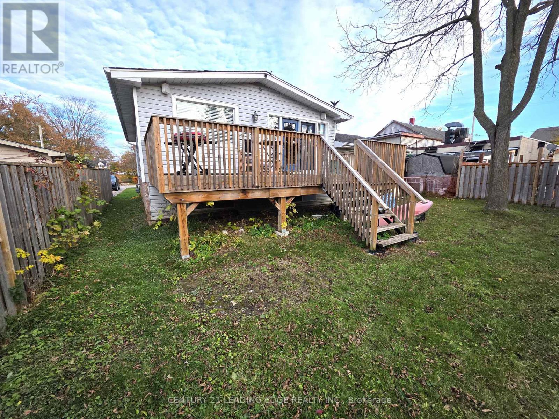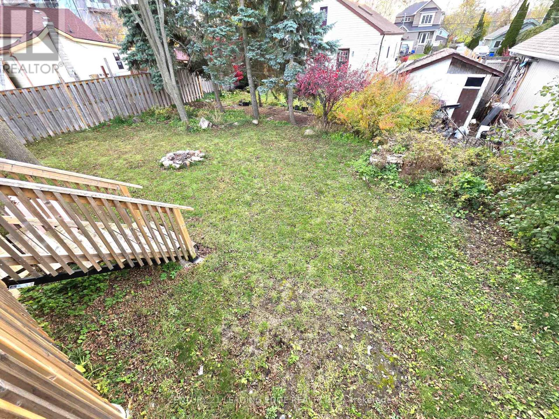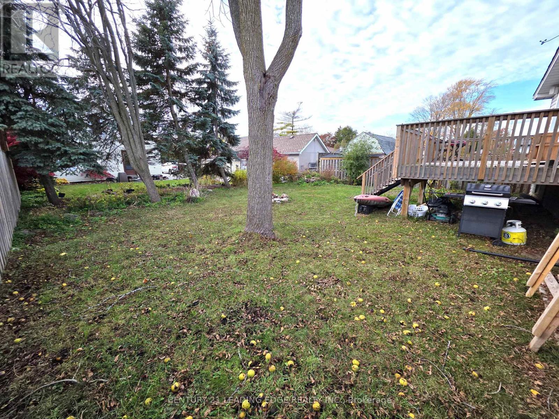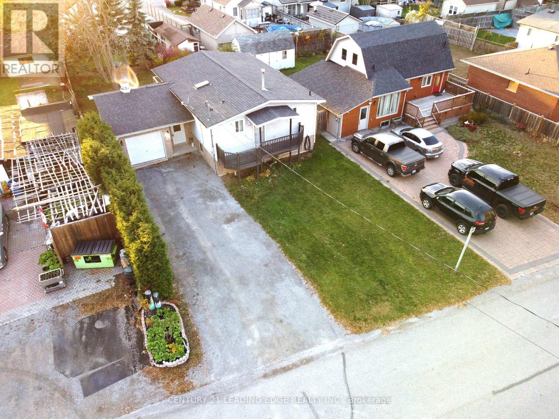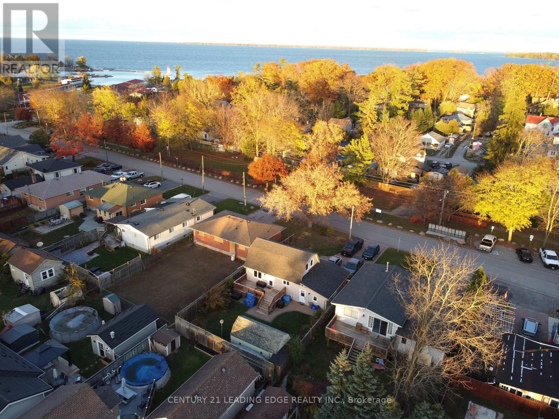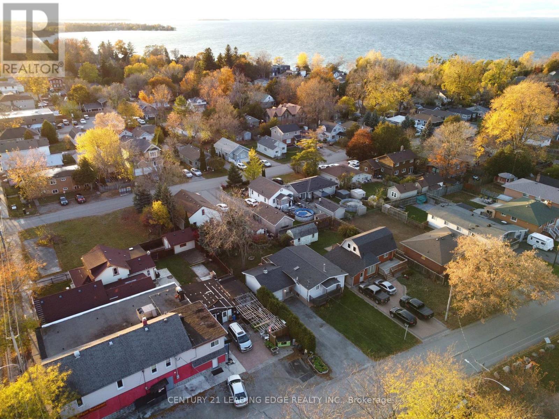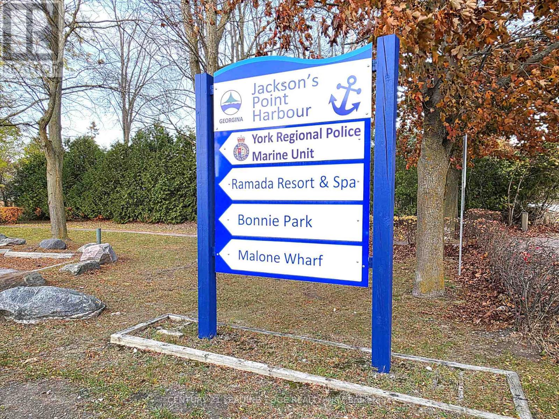8 Lorne Street Georgina, Ontario L0E 1L0
$738,000
Duplex featuring a spacious 1-bedroom, 1-bathroom unit on the main floor and a 2-bedroom, 1-bathroom unit on the lower level with a total of over 2,000sqft of finished living space! Ideal opportunity for investors or first-time buyers seeking additional rental income. Located in the desirable Sutton/Jackson's Point community, just a short walk to Ramada Resort & Spa, Bonnie Park, and Malone Wharf. A perfect location for outdoor enthusiasts with easy access to boating and year-round fishing. Close to schools, parks, shopping, restaurants, beaches, marinas, and more. Convenient access to Highway 48. (id:50886)
Property Details
| MLS® Number | N12513092 |
| Property Type | Single Family |
| Community Name | Sutton & Jackson's Point |
| Amenities Near By | Marina, Park, Public Transit, Schools, Golf Nearby |
| Parking Space Total | 5 |
Building
| Bathroom Total | 2 |
| Bedrooms Above Ground | 1 |
| Bedrooms Below Ground | 2 |
| Bedrooms Total | 3 |
| Architectural Style | Raised Bungalow |
| Basement Features | Walk-up, Apartment In Basement, Separate Entrance |
| Basement Type | N/a, N/a, N/a |
| Construction Style Attachment | Detached |
| Cooling Type | None |
| Exterior Finish | Vinyl Siding, Brick |
| Foundation Type | Concrete |
| Heating Fuel | Natural Gas |
| Heating Type | Forced Air |
| Stories Total | 1 |
| Size Interior | 700 - 1,100 Ft2 |
| Type | House |
| Utility Water | Municipal Water |
Parking
| Attached Garage | |
| Garage |
Land
| Acreage | No |
| Land Amenities | Marina, Park, Public Transit, Schools, Golf Nearby |
| Sewer | Sanitary Sewer |
| Size Depth | 94 Ft ,3 In |
| Size Frontage | 50 Ft |
| Size Irregular | 50 X 94.3 Ft ; Slightly Irregular |
| Size Total Text | 50 X 94.3 Ft ; Slightly Irregular |
| Surface Water | Lake/pond |
| Zoning Description | Residential |
Rooms
| Level | Type | Length | Width | Dimensions |
|---|---|---|---|---|
| Lower Level | Kitchen | 3.45 m | 5.13 m | 3.45 m x 5.13 m |
| Lower Level | Living Room | 3.32 m | 6.92 m | 3.32 m x 6.92 m |
| Lower Level | Dining Room | 3.32 m | 6.92 m | 3.32 m x 6.92 m |
| Lower Level | Bedroom 2 | 3.35 m | 3.65 m | 3.35 m x 3.65 m |
| Lower Level | Bedroom 3 | 2.65 m | 3.1 m | 2.65 m x 3.1 m |
| Main Level | Kitchen | 5.46 m | 3.51 m | 5.46 m x 3.51 m |
| Main Level | Living Room | 3.13 m | 7.16 m | 3.13 m x 7.16 m |
| Main Level | Dining Room | 3.13 m | 7.16 m | 3.13 m x 7.16 m |
| Main Level | Primary Bedroom | 4.6 m | 3.51 m | 4.6 m x 3.51 m |
Utilities
| Cable | Available |
| Electricity | Installed |
| Sewer | Installed |
Contact Us
Contact us for more information
Wei Hwa
Broker
www.teamwei.ca/
www.facebook.com/TeamWei.ca
twitter.com/Wei_Hwa
www.linkedin.com/in/weihwa
(416) 686-1500
(416) 386-0777
leadingedgerealty.c21.ca

