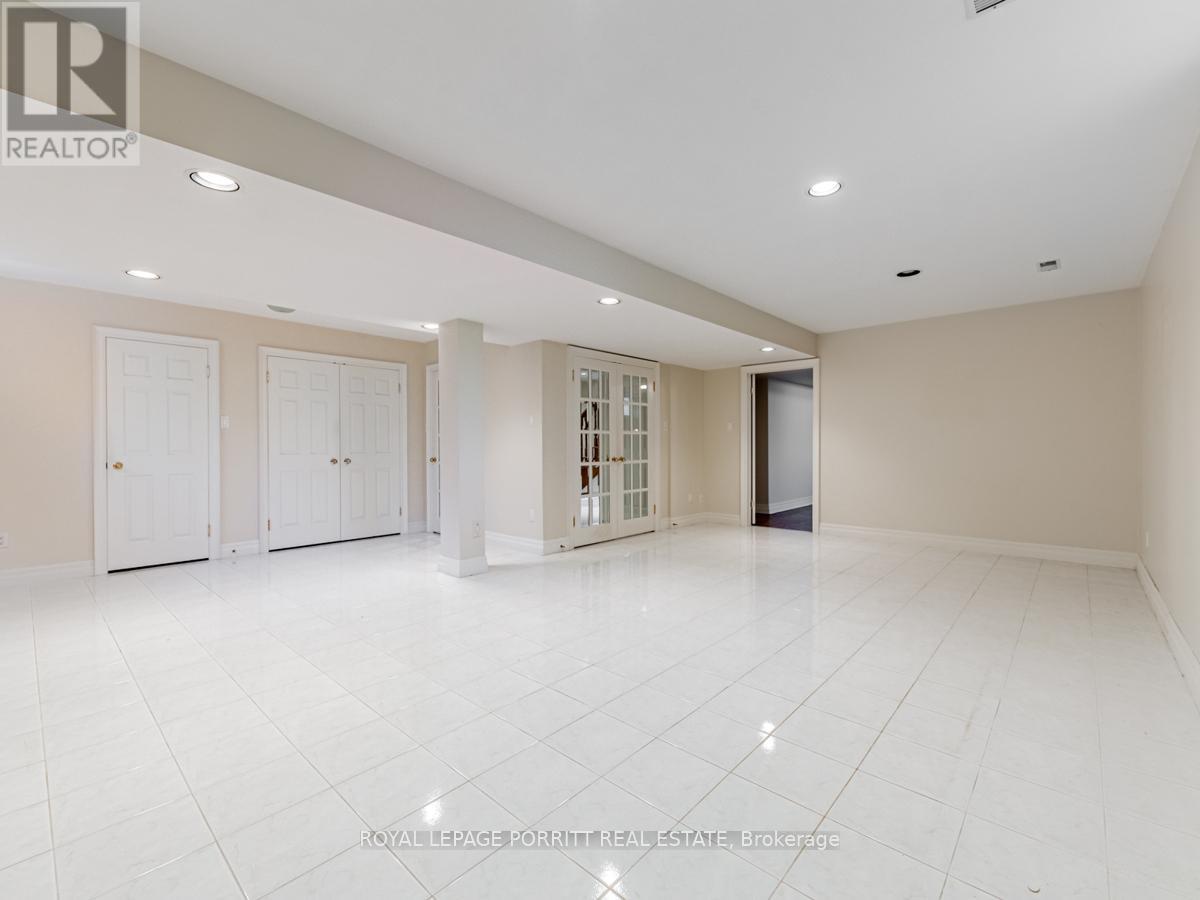8 Lovilla Boulevard Toronto, Ontario M9M 1C3
$1,848,888
Welcome to 8 Lovilla! This custom-built, two-story brick home sits on a private lot. Step inside and be greeted by a grand foyer featuring a sweeping staircase that gracefully connects all levels, from the basement to the top floor. The massive kitchen offers ample space for a home office, dining area, and features a walkout to a covered entertainment deck. Oversized bedrooms, natural light and a massive skylight, complementing the warmth of two gas fireplaces. The luxurious master bedroom with jacuzzi and walk in closet. The spacious layout spans two floors, plus a high-ceiling basement complete with a bedroom, bathroom, and the potential for a second kitchen (plumbing is already installed).A private driveway leads to a 2-car attached garage, offering secure parking and additional storage. Don't miss this opportunity to own 8 Lovilla! Schedule your private showing today (id:50886)
Property Details
| MLS® Number | W11962657 |
| Property Type | Single Family |
| Community Name | Humberlea-Pelmo Park W5 |
| Features | Carpet Free, In-law Suite |
| Parking Space Total | 8 |
| Structure | Deck |
Building
| Bathroom Total | 5 |
| Bedrooms Above Ground | 4 |
| Bedrooms Below Ground | 1 |
| Bedrooms Total | 5 |
| Age | 31 To 50 Years |
| Amenities | Fireplace(s) |
| Appliances | Blinds, Dryer, Stove, Water Heater, Washer, Refrigerator |
| Basement Development | Finished |
| Basement Features | Separate Entrance |
| Basement Type | N/a (finished) |
| Construction Style Attachment | Detached |
| Cooling Type | Central Air Conditioning |
| Exterior Finish | Brick |
| Fire Protection | Alarm System |
| Fireplace Present | Yes |
| Fireplace Total | 2 |
| Flooring Type | Hardwood |
| Foundation Type | Concrete |
| Half Bath Total | 1 |
| Heating Fuel | Natural Gas |
| Heating Type | Forced Air |
| Stories Total | 2 |
| Size Interior | 3,500 - 5,000 Ft2 |
| Type | House |
| Utility Water | Municipal Water |
Parking
| Attached Garage |
Land
| Acreage | No |
| Sewer | Sanitary Sewer |
| Size Depth | 121 Ft ,6 In |
| Size Frontage | 54 Ft |
| Size Irregular | 54 X 121.5 Ft |
| Size Total Text | 54 X 121.5 Ft |
Rooms
| Level | Type | Length | Width | Dimensions |
|---|---|---|---|---|
| Second Level | Primary Bedroom | 6.88 m | 3.66 m | 6.88 m x 3.66 m |
| Second Level | Bedroom 2 | 4.29 m | 4.11 m | 4.29 m x 4.11 m |
| Second Level | Bedroom 3 | 4.57 m | 3.56 m | 4.57 m x 3.56 m |
| Second Level | Bedroom 4 | 4.57 m | 3.45 m | 4.57 m x 3.45 m |
| Basement | Bedroom | 4.01 m | 4.88 m | 4.01 m x 4.88 m |
| Basement | Recreational, Games Room | 6.71 m | 7.14 m | 6.71 m x 7.14 m |
| Main Level | Foyer | 3.1 m | 3.55 m | 3.1 m x 3.55 m |
| Main Level | Living Room | 5.18 m | 3.58 m | 5.18 m x 3.58 m |
| Main Level | Dining Room | 4.09 m | 3.58 m | 4.09 m x 3.58 m |
| Main Level | Kitchen | 3.43 m | 3.81 m | 3.43 m x 3.81 m |
| Main Level | Eating Area | 4.39 m | 2.92 m | 4.39 m x 2.92 m |
| Main Level | Family Room | 4.39 m | 5.54 m | 4.39 m x 5.54 m |
Contact Us
Contact us for more information
Adrienne Kennedy
Salesperson
3385 Lakeshore Blvd. W.
Toronto, Ontario M8W 1N2
(416) 259-9639
(416) 253-5445















































