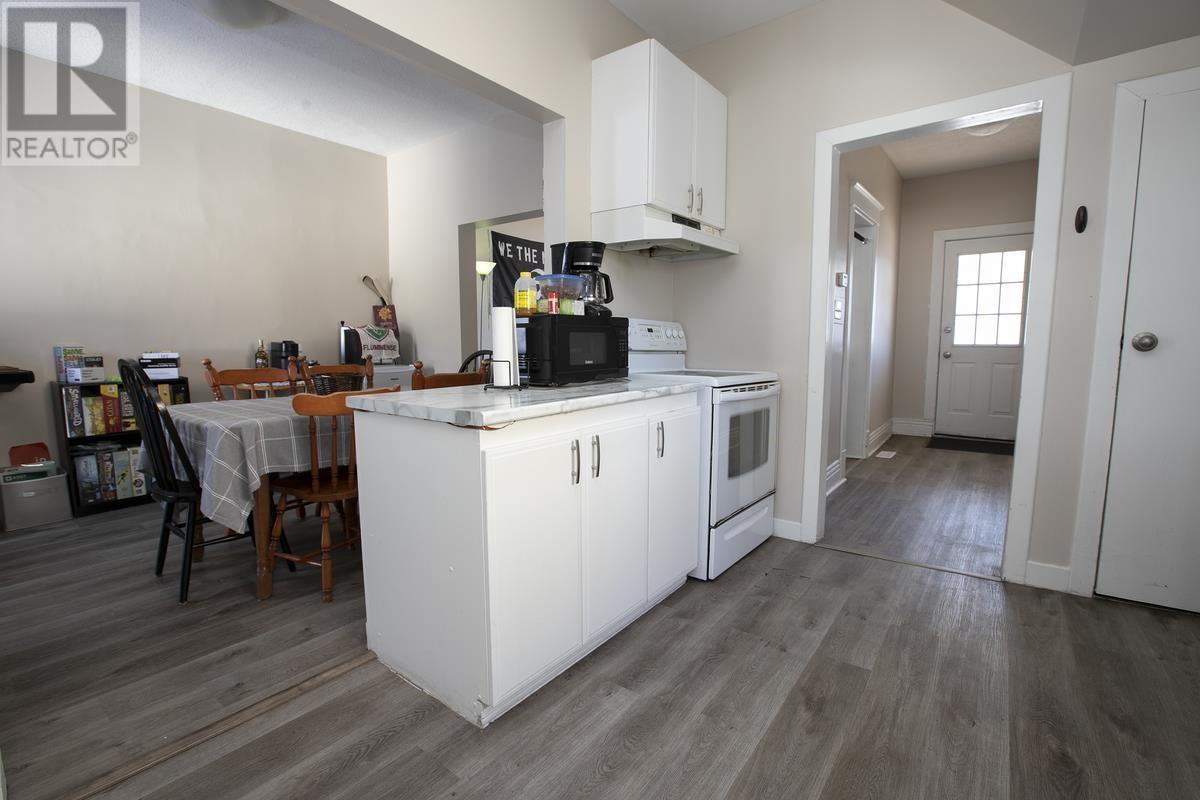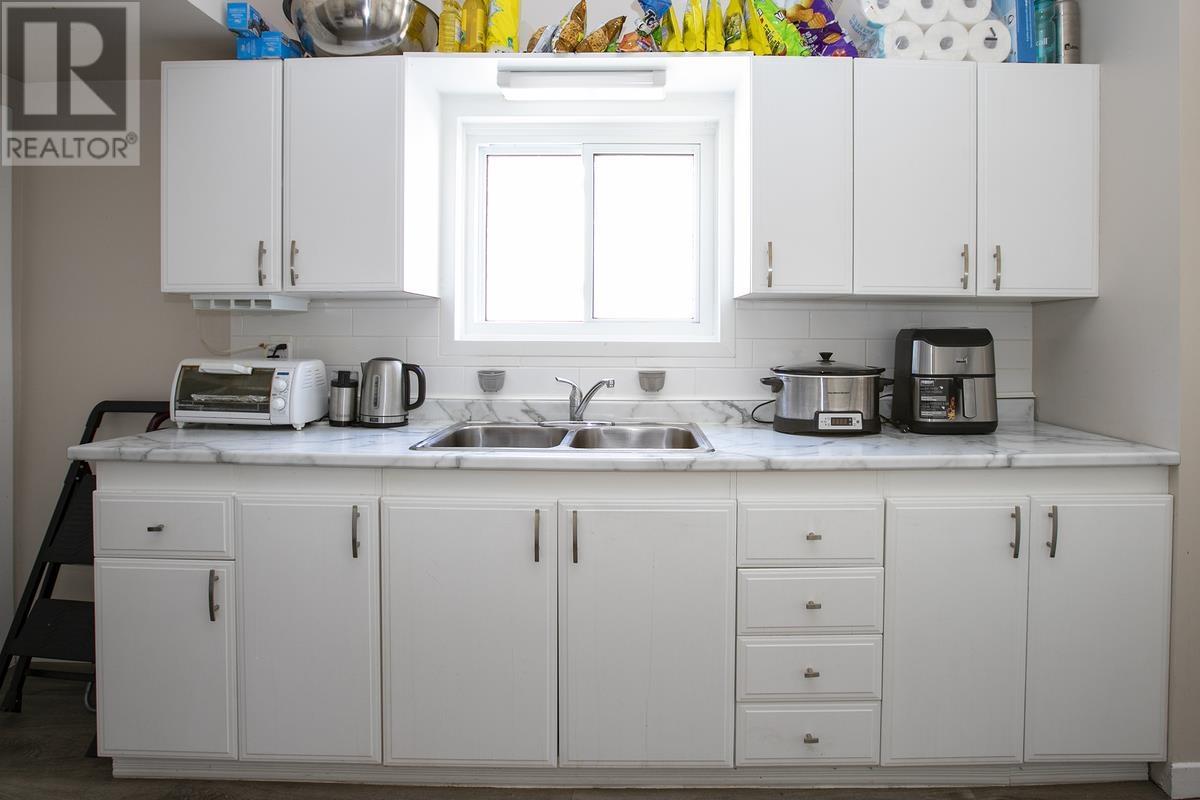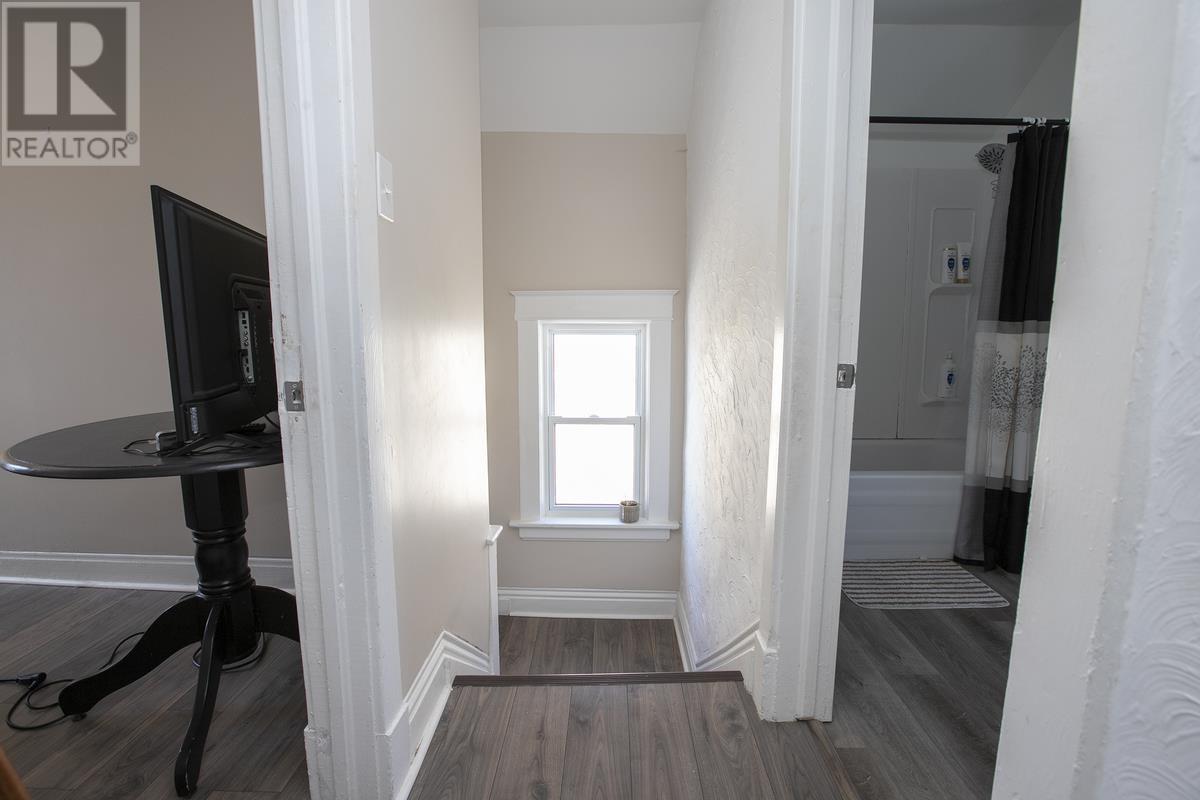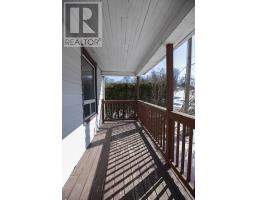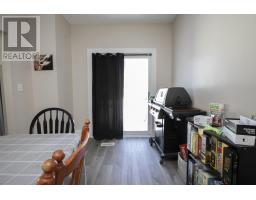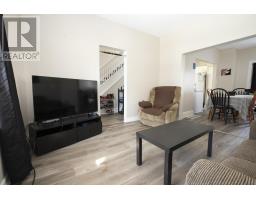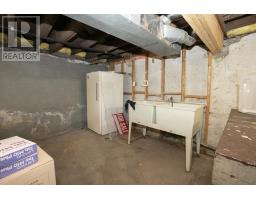8 Macdonald Ave Sault Ste. Marie, Ontario P6B 1G9
3 Bedroom
2 Bathroom
2 Level
Forced Air
$203,900
Nestled on a small side street at the bottom of MacDonald Hill, this beautifully updated 3 bedroom, 1.5 bathroom home is conveniently located close to amenities. It offers an open concept kitchen, separate dining area, main floor laundry for convenience. Enjoy a sturdy steel roof, newer gas forecd air furnace and a spacious backyard with a shed. Move-in ready, book your showing today! (id:50886)
Property Details
| MLS® Number | SM250611 |
| Property Type | Single Family |
| Community Name | Sault Ste. Marie |
| Communication Type | High Speed Internet |
| Community Features | Bus Route |
| Features | Crushed Stone Driveway |
| Storage Type | Storage Shed |
| Structure | Shed |
Building
| Bathroom Total | 2 |
| Bedrooms Above Ground | 3 |
| Bedrooms Total | 3 |
| Appliances | Stove, Dryer, Refrigerator, Washer |
| Architectural Style | 2 Level |
| Basement Development | Unfinished |
| Basement Type | Full (unfinished) |
| Constructed Date | 1911 |
| Construction Style Attachment | Detached |
| Exterior Finish | Siding |
| Foundation Type | Stone |
| Half Bath Total | 1 |
| Heating Fuel | Natural Gas |
| Heating Type | Forced Air |
| Stories Total | 2 |
| Utility Water | Municipal Water |
Parking
| No Garage | |
| Gravel |
Land
| Access Type | Road Access |
| Acreage | No |
| Sewer | Sanitary Sewer |
| Size Depth | 103 Ft |
| Size Frontage | 37.5000 |
| Size Total Text | Under 1/2 Acre |
Rooms
| Level | Type | Length | Width | Dimensions |
|---|---|---|---|---|
| Second Level | Bedroom | 10.3 x 9.1 | ||
| Second Level | Bedroom | 8.8 x 12 | ||
| Second Level | Bedroom | 9 x 10.1 | ||
| Main Level | Foyer | 11.10 x 3.9 | ||
| Main Level | Living Room | 11.5 x 11.9 | ||
| Main Level | Kitchen | 11.11 x 9.4 | ||
| Main Level | Dining Room | 12.8 x 9.4 | ||
| Main Level | Laundry Room | 9.6 x 3.7 | ||
| Main Level | Bathroom | 3.11 x 4.6 |
Utilities
| Cable | Available |
| Electricity | Available |
| Natural Gas | Available |
| Telephone | Available |
https://www.realtor.ca/real-estate/28087547/8-macdonald-ave-sault-ste-marie-sault-ste-marie
Contact Us
Contact us for more information
Stacey Cleave
Salesperson
Royal LePage® Northern Advantage
766 Bay Street
Sault Ste. Marie, Ontario P6A 0A1
766 Bay Street
Sault Ste. Marie, Ontario P6A 0A1
(705) 942-6000
(705) 759-6170
1-northernadvantage-saultstemarie.royallepage.ca/















