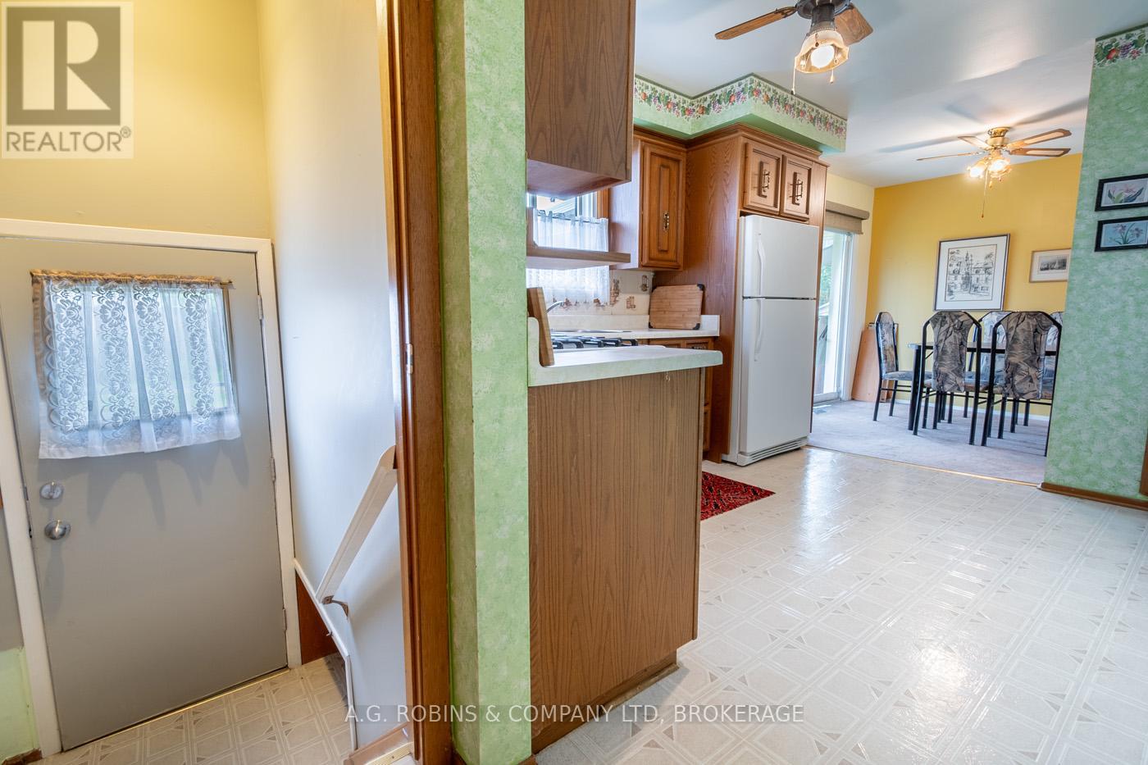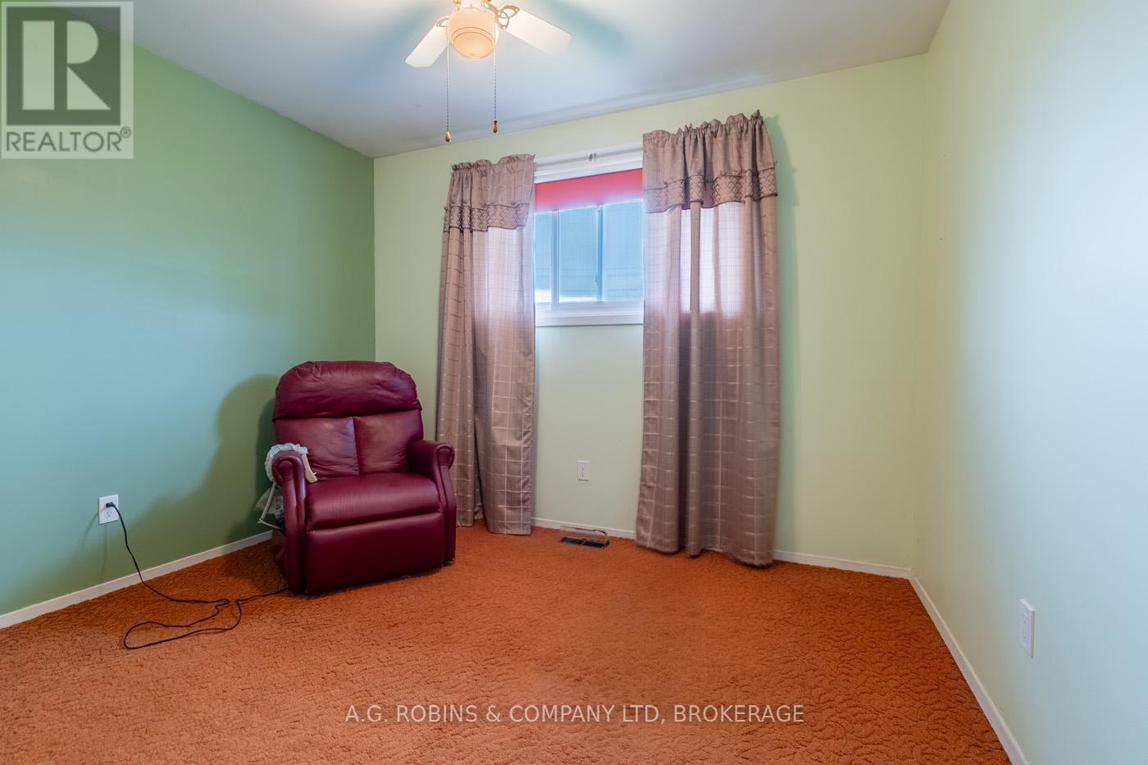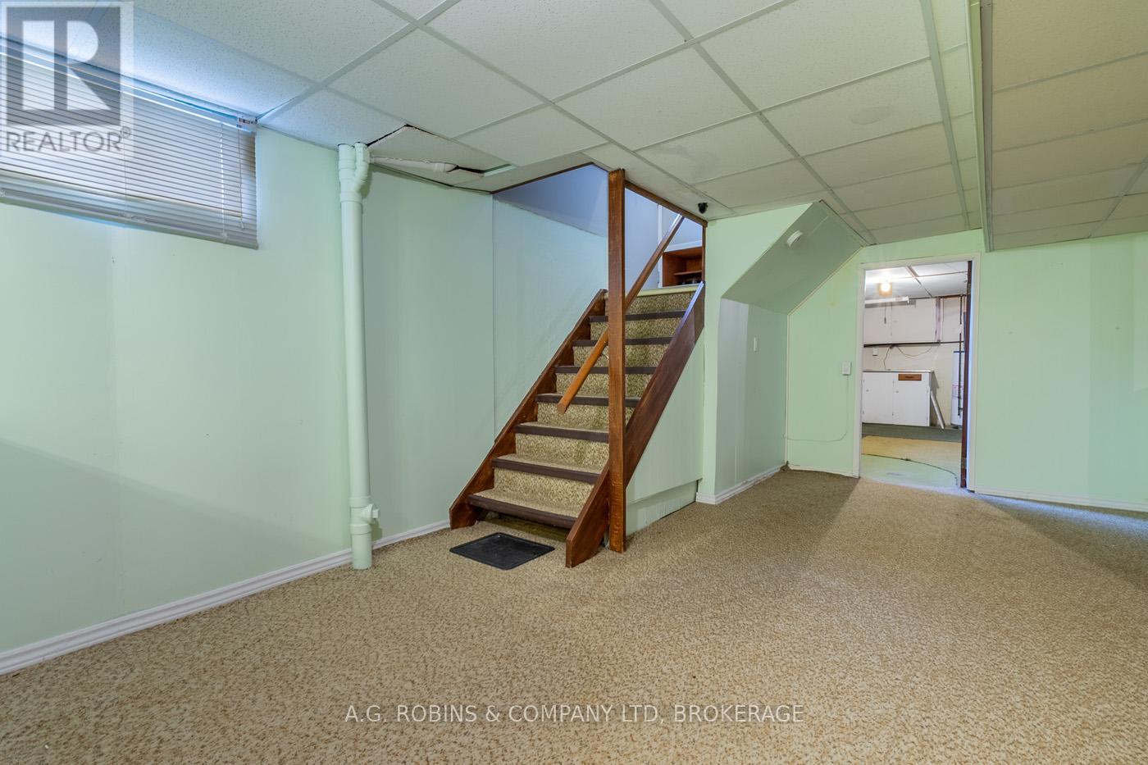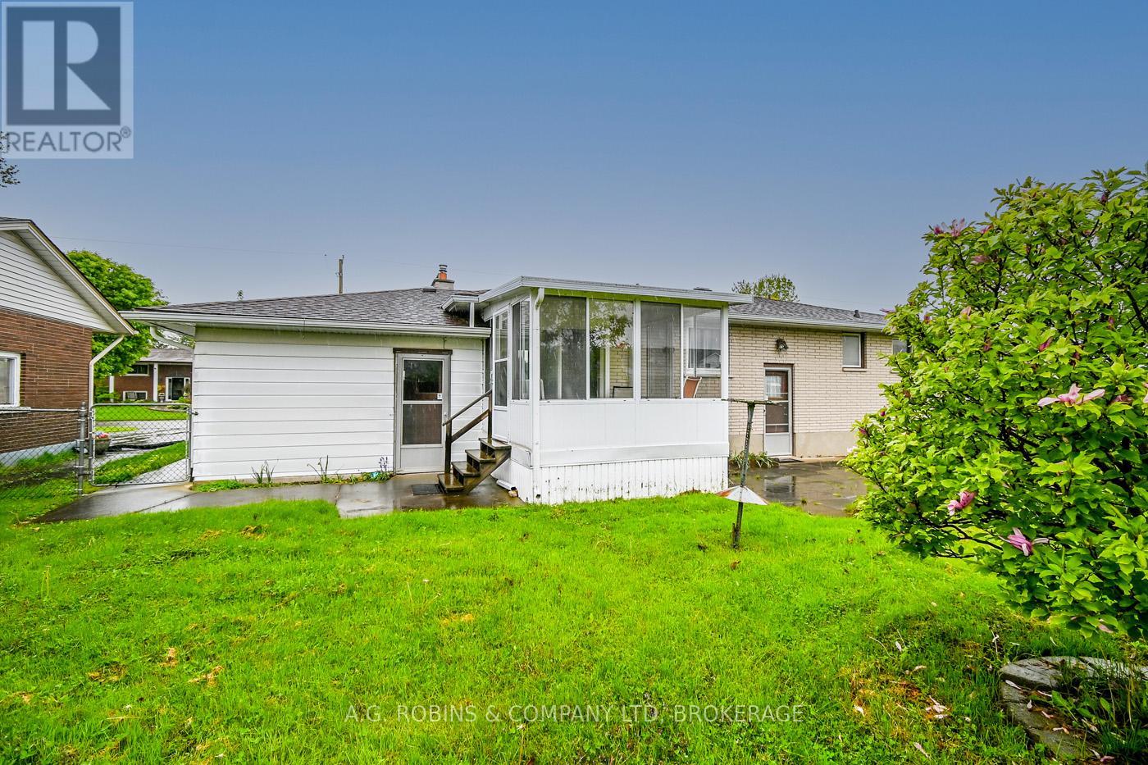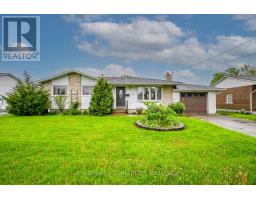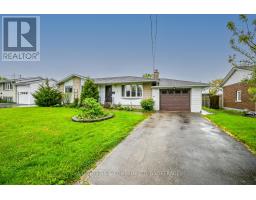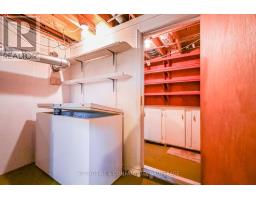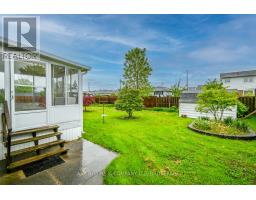8 Madison Street Fort Erie, Ontario L2A 3Z8
$474,900
Welcome 8 Madison Street Fort Erie. This well-maintained 3-bedroom, 1.5-bathroom bungalow, ideally situated just 5 minutes from the US border in a quiet and friendly Fort Erie neighborhood. Built in 1973 and nestled on a generously sized lot being 75 ft x 105 ft with perennial gardens, this home offers both comfort and convenience with plenty of potential. Enjoy single-level living with a functional layout featuring a bright and spacious living area, a cozy kitchen, and a sun-filled sunroom perfect for relaxing or entertaining guests. The walk-in bathtub in the main bathroom provides ease of access, making it especially appealing for seniors or those seeking mobility-friendly features. Additional highlights include a layout that could accommodate an in-law set up, an attached single car garage, a private backyard with room to garden or play, or add a pool with a peaceful setting that is still close to shopping, parks, and the border for quick trips to the U.S. Whether you're buying your first home or looking to downsize, or add to your investment portfolio this charming bungalow checks all the boxes! Come have a look at this one today! (id:50886)
Property Details
| MLS® Number | X12168220 |
| Property Type | Single Family |
| Community Name | 333 - Lakeshore |
| Equipment Type | Water Heater |
| Parking Space Total | 3 |
| Rental Equipment Type | Water Heater |
Building
| Bathroom Total | 2 |
| Bedrooms Above Ground | 3 |
| Bedrooms Total | 3 |
| Age | 51 To 99 Years |
| Amenities | Fireplace(s) |
| Appliances | Garage Door Opener Remote(s), All, Dryer, Garage Door Opener, Two Stoves, Washer, Refrigerator |
| Architectural Style | Bungalow |
| Basement Development | Partially Finished |
| Basement Type | N/a (partially Finished) |
| Construction Style Attachment | Detached |
| Cooling Type | Central Air Conditioning |
| Exterior Finish | Stone, Steel |
| Fireplace Present | Yes |
| Foundation Type | Poured Concrete |
| Half Bath Total | 1 |
| Heating Fuel | Natural Gas |
| Heating Type | Forced Air |
| Stories Total | 1 |
| Size Interior | 700 - 1,100 Ft2 |
| Type | House |
| Utility Water | Municipal Water |
Parking
| Attached Garage | |
| Garage |
Land
| Acreage | No |
| Sewer | Sanitary Sewer |
| Size Depth | 105 Ft |
| Size Frontage | 75 Ft |
| Size Irregular | 75 X 105 Ft |
| Size Total Text | 75 X 105 Ft |
| Zoning Description | R1 |
Rooms
| Level | Type | Length | Width | Dimensions |
|---|---|---|---|---|
| Basement | Recreational, Games Room | 7.2 m | 7.17 m | 7.2 m x 7.17 m |
| Basement | Laundry Room | 5.4 m | 3.58 m | 5.4 m x 3.58 m |
| Main Level | Living Room | 3.55 m | 4.44 m | 3.55 m x 4.44 m |
| Main Level | Dining Room | 2.9 m | 2.54 m | 2.9 m x 2.54 m |
| Main Level | Kitchen | 3.4 m | 2.92 m | 3.4 m x 2.92 m |
| Main Level | Bedroom | 3.07 m | 2.59 m | 3.07 m x 2.59 m |
| Main Level | Bedroom 2 | 3.06 m | 3.53 m | 3.06 m x 3.53 m |
| Main Level | Bedroom 3 | 3.29 m | 2.6 m | 3.29 m x 2.6 m |
| Main Level | Sunroom | 3 m | 2.9 m | 3 m x 2.9 m |
https://www.realtor.ca/real-estate/28355803/8-madison-street-fort-erie-lakeshore-333-lakeshore
Contact Us
Contact us for more information
Carly Corinthos
Broker
www.facebook.com/carlycorinthosrlp
www.instagram.com/carlycorinthosrlp/
12180 Lakeshore Rd
Wainfleet, Ontario L0S 1V0
(905) 834-6017
(905) 834-5539
www.robinsrealestate.com/














