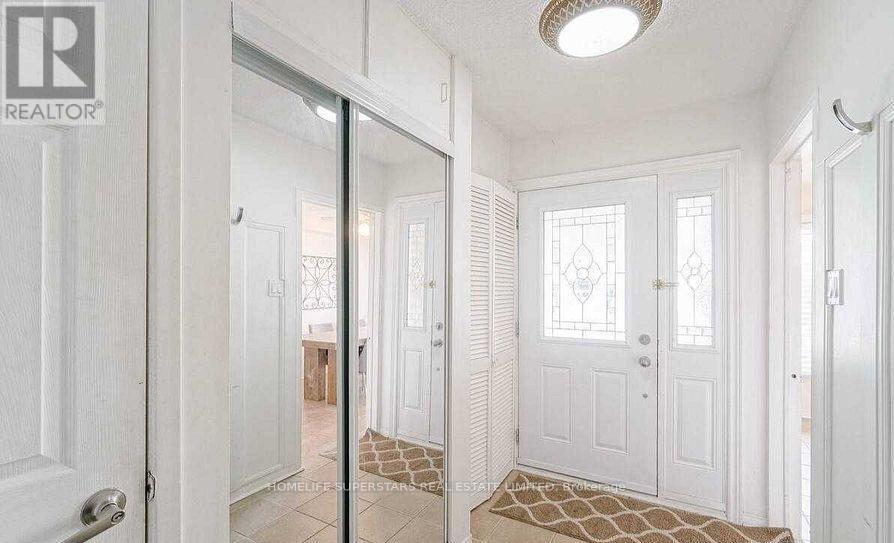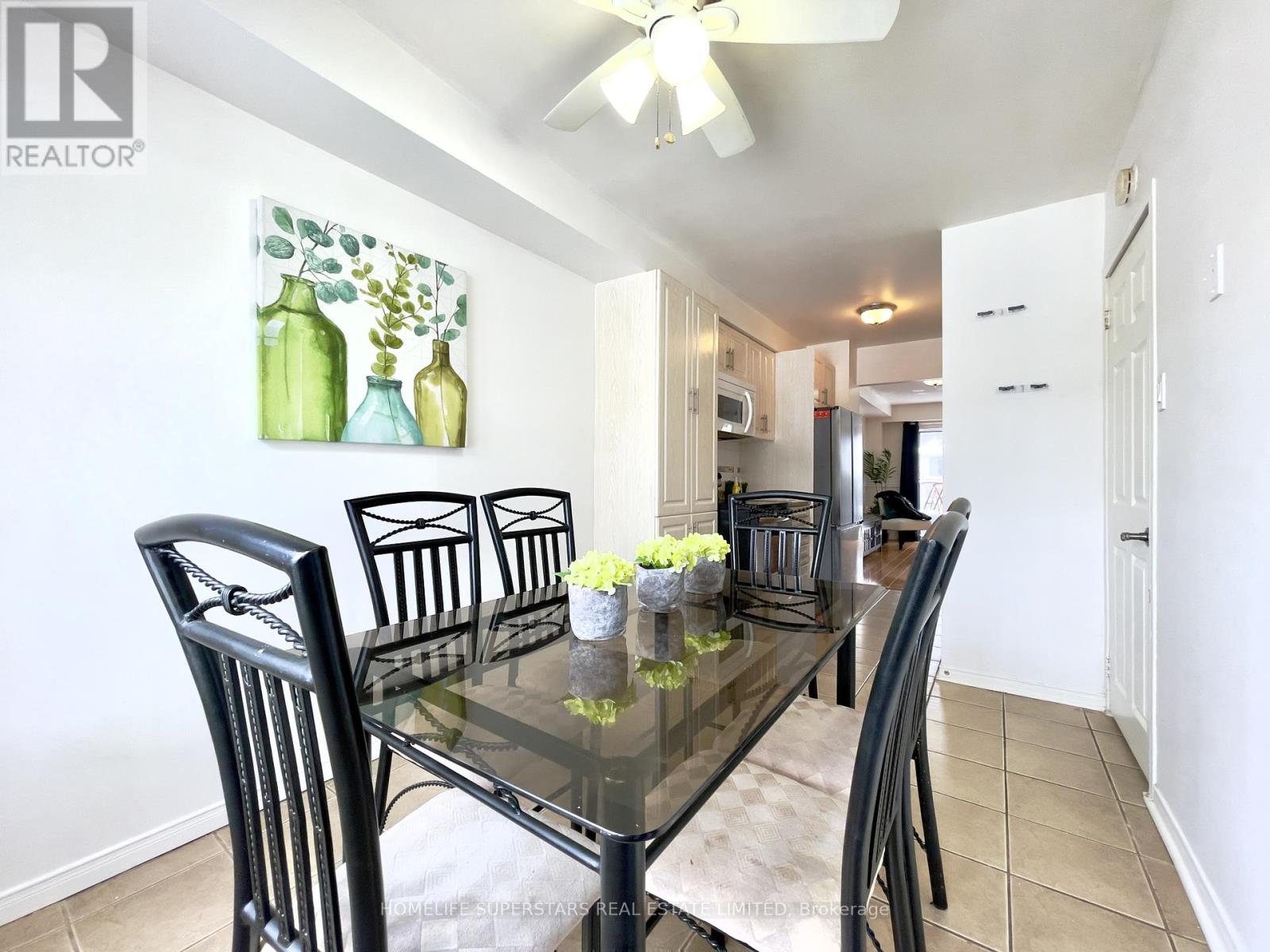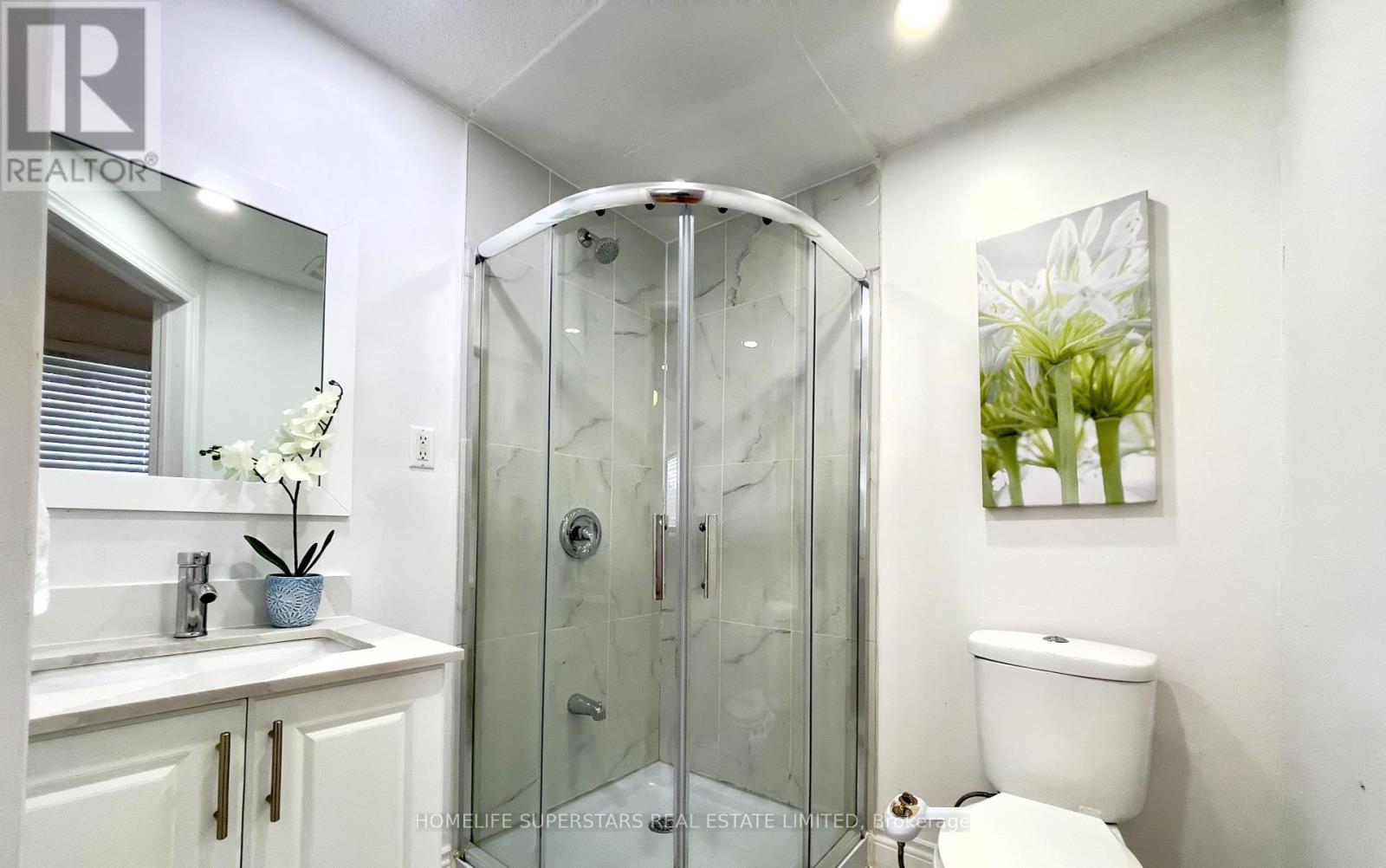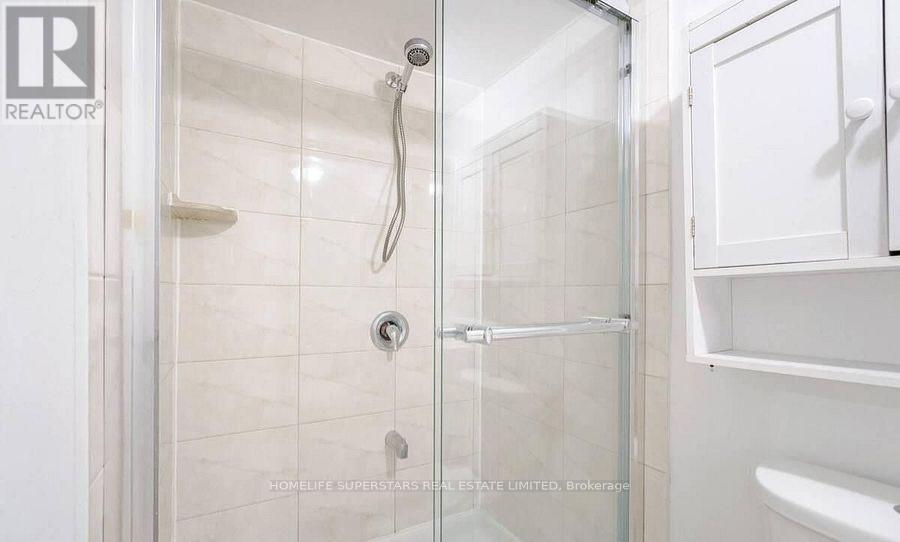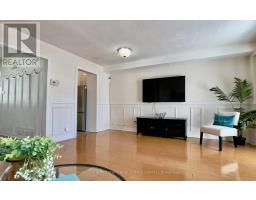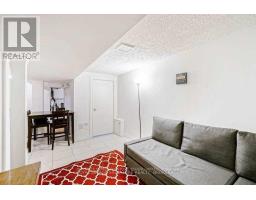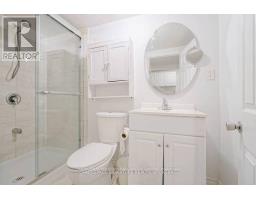8 Maraboo Court Brampton, Ontario L6Z 1B4
$699,000
Located In A Desirable Neighborhood, This Spacious 3-Bedroom, 3 Bathroom Townhome Gem (Freehold), Offering An Abundance Of Features alongside Offering close Proximity To Schools, Parks, Trails, Library, Loafers Lake, Shopping, Transit And A Myriad Of Amenities, Providing Endless Opportunities For Recreation And Leisure. This Beautifully Maintained Property Is Perfect For Families, First-Time Homebuyers, Or Those Seeking A Quiet Convenient Location Close To the Highway. This home greets you by an Open-Concept Living Area Illuminated By Natural Light offering walkout to deck to The Large, Private Backyard Is Perfect For Outdoor Relaxation and Enjoy Seamless Indoor-Outdoor Living, Perfect For Summer Bbqs Or Morning Coffee In The Fresh Air. Attached is a Gourmet Kitchen with Stainless Steel Appliances with ample counter space alongside Beautiful eat in kitchen. With Its Prime Location, Elegant Finishes, And Welcoming Atmosphere, This Home Provides A Great Foundation For Anyone Looking To Settle Into This Amazing & Vibrant Community. The Single-Car carport Provides Shelter And Storage, While The Long Driveway Offers Three Additional Parking. The Finished 1 bedroom Basement with 4 Pc Bath, a Separate laundry room, second kitchen & additional storage space Adds Valuable Living Space to have extra income $$ from start of your move in. All laminate flooring throughout and no carpet in the home to provide more convenience of dust free and cleaner environment, specially for families with children. Upstairs welcomes you with 3 standard size rooms with 2nd 4 pc bath including master bedroom newly renovated with 3 pc ensuite. Make This Wonderful Home Yours Today! Welcome To Open House from 1:00 to 5:00 PM on Saturdays & Sundays on 8th and 9th Feb, 15th and 16th Feb!! You are Invited! (id:50886)
Property Details
| MLS® Number | W11956785 |
| Property Type | Single Family |
| Community Name | Heart Lake West |
| Parking Space Total | 4 |
Building
| Bathroom Total | 3 |
| Bedrooms Above Ground | 3 |
| Bedrooms Below Ground | 1 |
| Bedrooms Total | 4 |
| Appliances | Water Heater |
| Basement Development | Finished |
| Basement Type | N/a (finished) |
| Construction Style Attachment | Attached |
| Cooling Type | Central Air Conditioning |
| Exterior Finish | Aluminum Siding, Brick |
| Fireplace Present | Yes |
| Flooring Type | Tile, Laminate |
| Foundation Type | Unknown |
| Heating Fuel | Natural Gas |
| Heating Type | Forced Air |
| Stories Total | 2 |
| Type | Row / Townhouse |
| Utility Water | Municipal Water |
Parking
| Carport |
Land
| Acreage | No |
| Sewer | Sanitary Sewer |
| Size Depth | 105 Ft ,8 In |
| Size Frontage | 20 Ft ,8 In |
| Size Irregular | 20.67 X 105.69 Ft |
| Size Total Text | 20.67 X 105.69 Ft |
Rooms
| Level | Type | Length | Width | Dimensions |
|---|---|---|---|---|
| Second Level | Bedroom | 5.81 m | 3.1 m | 5.81 m x 3.1 m |
| Second Level | Bedroom 2 | 3.6 m | 2.6 m | 3.6 m x 2.6 m |
| Second Level | Bedroom 3 | 3.09 m | 2.67 m | 3.09 m x 2.67 m |
| Basement | Bedroom 4 | 3.48 m | 2.88 m | 3.48 m x 2.88 m |
| Basement | Living Room | 4.05 m | 2.88 m | 4.05 m x 2.88 m |
| Basement | Kitchen | 3.8 m | 2.7 m | 3.8 m x 2.7 m |
| Main Level | Living Room | 4.7 m | 5.8 m | 4.7 m x 5.8 m |
| Main Level | Dining Room | 4.7 m | 5.8 m | 4.7 m x 5.8 m |
| Main Level | Foyer | 3.4 m | 1.34 m | 3.4 m x 1.34 m |
| Main Level | Kitchen | 6.2 m | 2.37 m | 6.2 m x 2.37 m |
https://www.realtor.ca/real-estate/27879152/8-maraboo-court-brampton-heart-lake-west-heart-lake-west
Contact Us
Contact us for more information
Inder Judge
Salesperson
102-23 Westmore Drive
Toronto, Ontario M9V 3Y7
(416) 740-4000
(416) 740-8314



