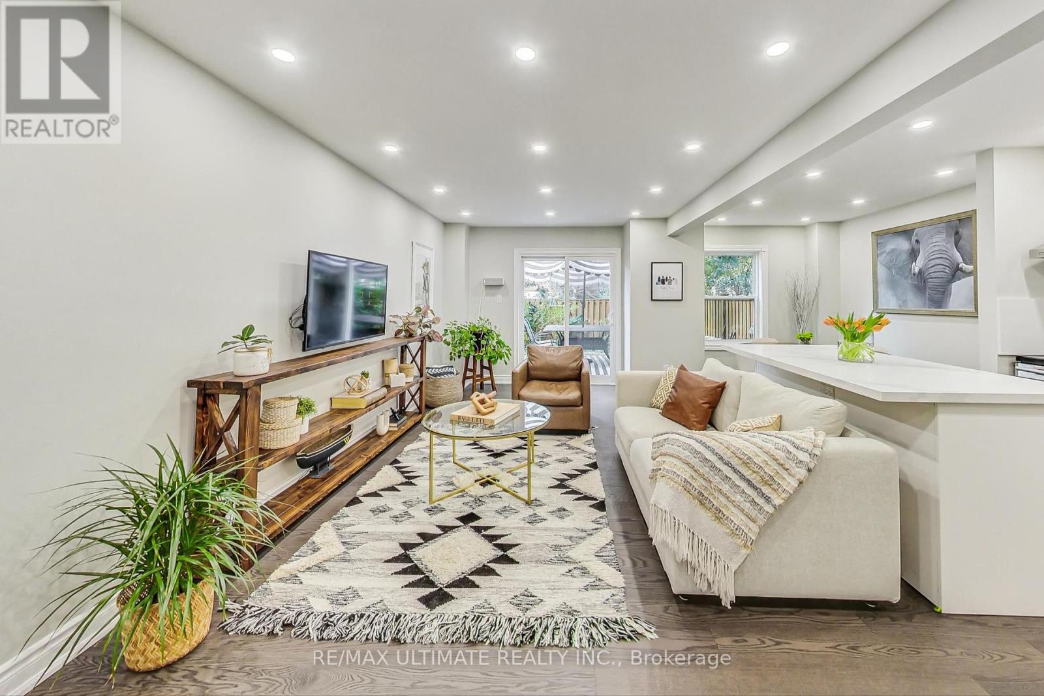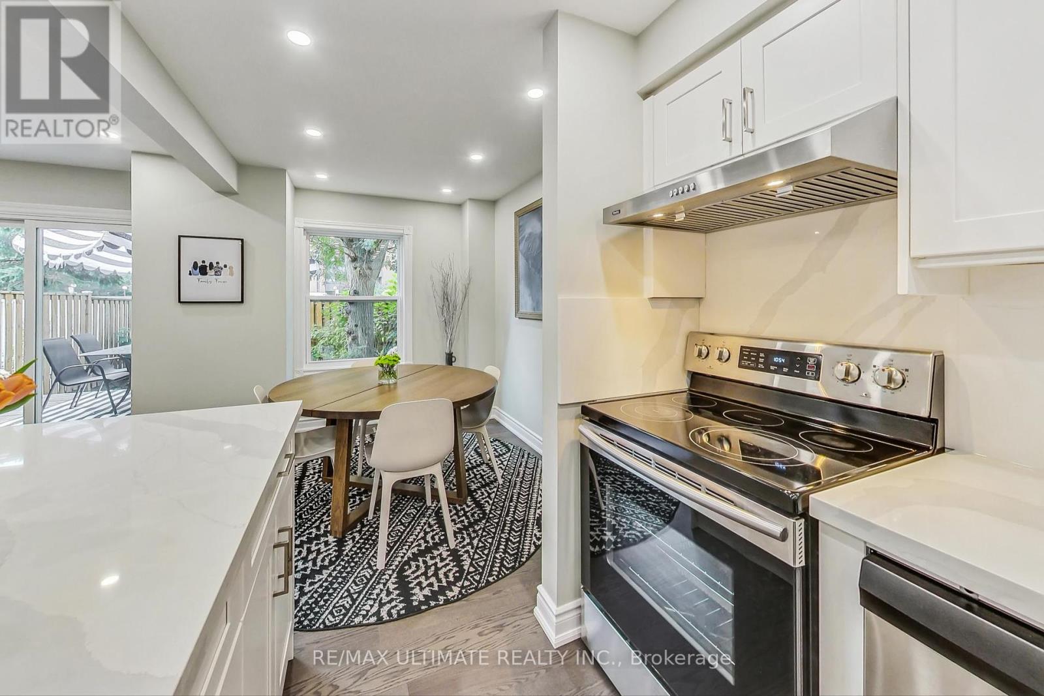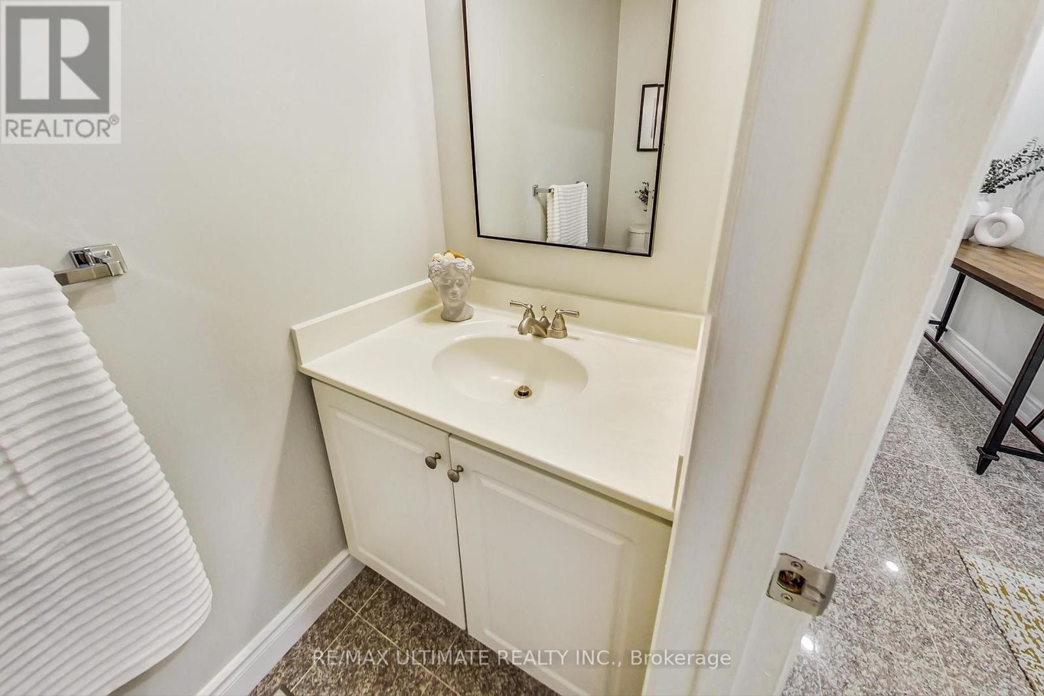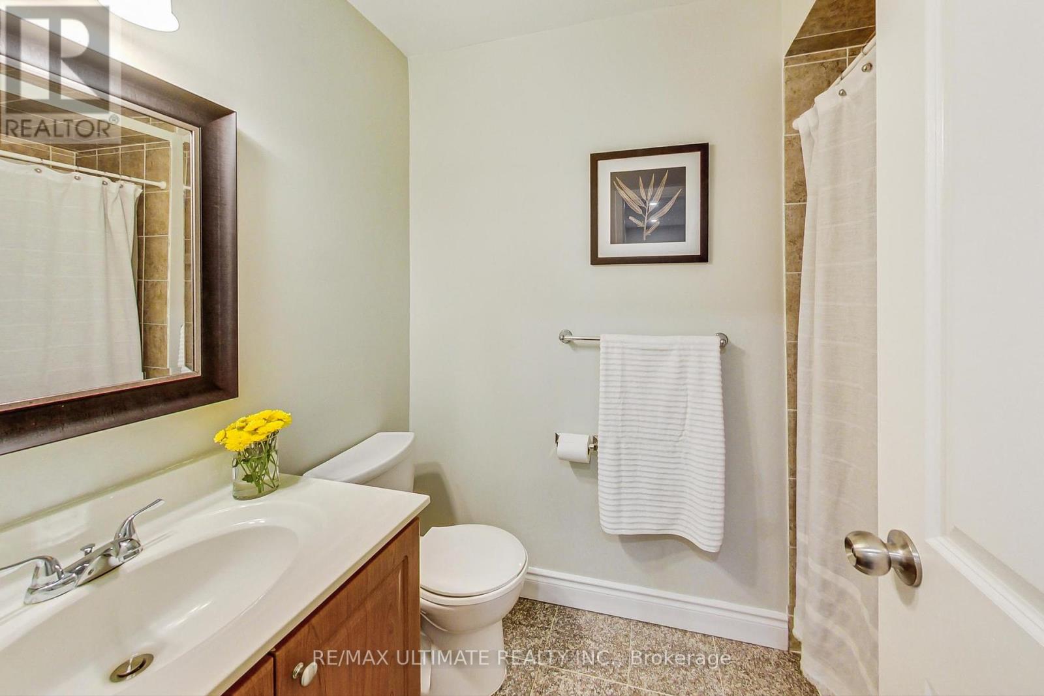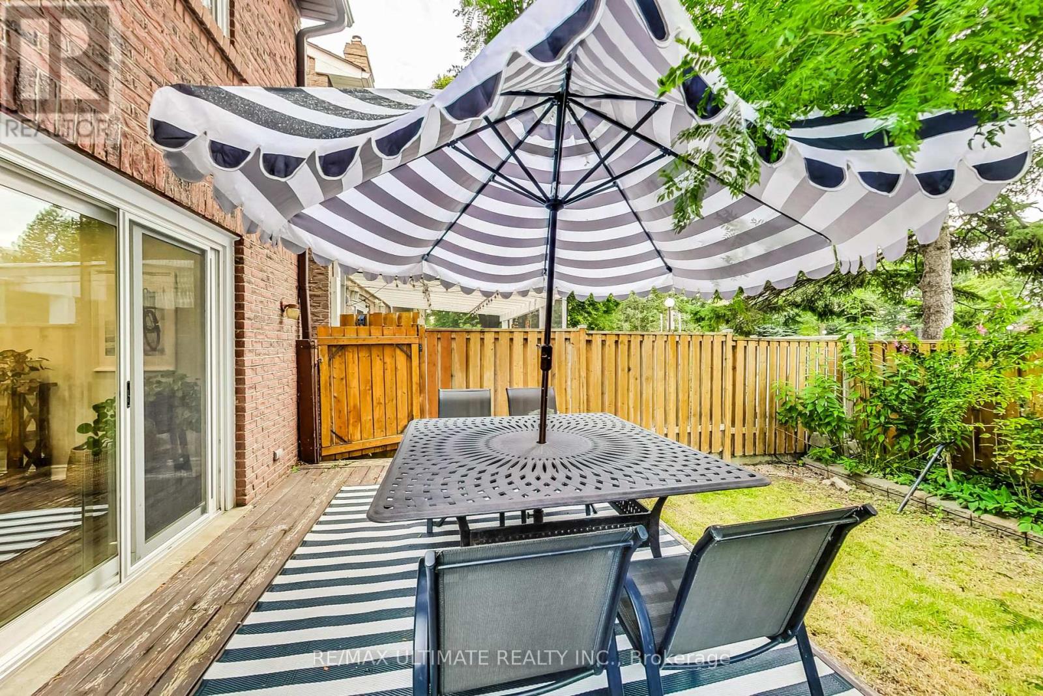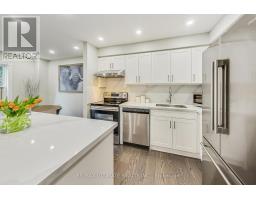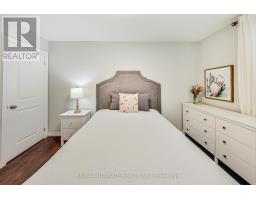8 Markburn Court Toronto (Eringate-Centennial-West Deane), Ontario M9C 4Z1
$1,130,000
Welcome to 8 Markburn Court! Quietly nestled in this highly sought-after neighborhood, this beautifully updated home offers a blend of modern comfort and functional design, ideal for young families or professionals seeking convenience and style. The home features three well-appointed and light-filled bedrooms, including an expansive primary bedroom with a private ensuite. An additional full bathroom and main floor powder room ensure convenience for you and your guests. Ideal for entertaining, enjoy cooking in your modern kitchen overlooking the bright living and dining area, with a walkout to your backyard. Situated in a neighborhood known for its vibrant community and proximity to essential amenities, you'll have easy access to shopping, dining, parks and wonderful schools. Spend your weekends at the Centennial Park Golf Club or Conservatory, or stroll the Etobicoke Creek ravine. Heading out? Take advantage of quick connections to major transit routes and highways 401, 427 & QEW. **** EXTRAS **** Freehold Semi with no POTL fees. Offers Welcome Anytime. (id:50886)
Open House
This property has open houses!
2:00 pm
Ends at:4:00 pm
2:00 pm
Ends at:4:00 pm
Property Details
| MLS® Number | W9345053 |
| Property Type | Single Family |
| Neigbourhood | Eringate-Centennial-West Deane |
| Community Name | Eringate-Centennial-West Deane |
| AmenitiesNearBy | Park, Public Transit, Schools |
| Features | Cul-de-sac, Ravine |
| ParkingSpaceTotal | 2 |
Building
| BathroomTotal | 3 |
| BedroomsAboveGround | 3 |
| BedroomsTotal | 3 |
| BasementDevelopment | Finished |
| BasementType | N/a (finished) |
| ConstructionStyleAttachment | Semi-detached |
| CoolingType | Central Air Conditioning |
| ExteriorFinish | Brick |
| FireplacePresent | Yes |
| FoundationType | Unknown |
| HalfBathTotal | 1 |
| HeatingFuel | Natural Gas |
| HeatingType | Forced Air |
| StoriesTotal | 2 |
| Type | House |
| UtilityWater | Municipal Water |
Parking
| Garage |
Land
| Acreage | No |
| LandAmenities | Park, Public Transit, Schools |
| Sewer | Sanitary Sewer |
| SizeDepth | 85 Ft ,8 In |
| SizeFrontage | 21 Ft ,5 In |
| SizeIrregular | 21.47 X 85.74 Ft |
| SizeTotalText | 21.47 X 85.74 Ft |
Rooms
| Level | Type | Length | Width | Dimensions |
|---|---|---|---|---|
| Second Level | Primary Bedroom | 4.2 m | 4 m | 4.2 m x 4 m |
| Second Level | Bedroom 2 | 3.9 m | 2.9 m | 3.9 m x 2.9 m |
| Second Level | Bedroom 3 | 3.9 m | 2.7 m | 3.9 m x 2.7 m |
| Basement | Family Room | 5.7 m | 3.2 m | 5.7 m x 3.2 m |
| Basement | Den | 2.5 m | 2.4 m | 2.5 m x 2.4 m |
| Main Level | Living Room | 6 m | 3.4 m | 6 m x 3.4 m |
| Main Level | Kitchen | 3.3 m | 2.3 m | 3.3 m x 2.3 m |
| Main Level | Dining Room | 2.6 m | 2.4 m | 2.6 m x 2.4 m |
Interested?
Contact us for more information
Matthew Emek
Broker
836 Dundas St West
Toronto, Ontario M6J 1V5


