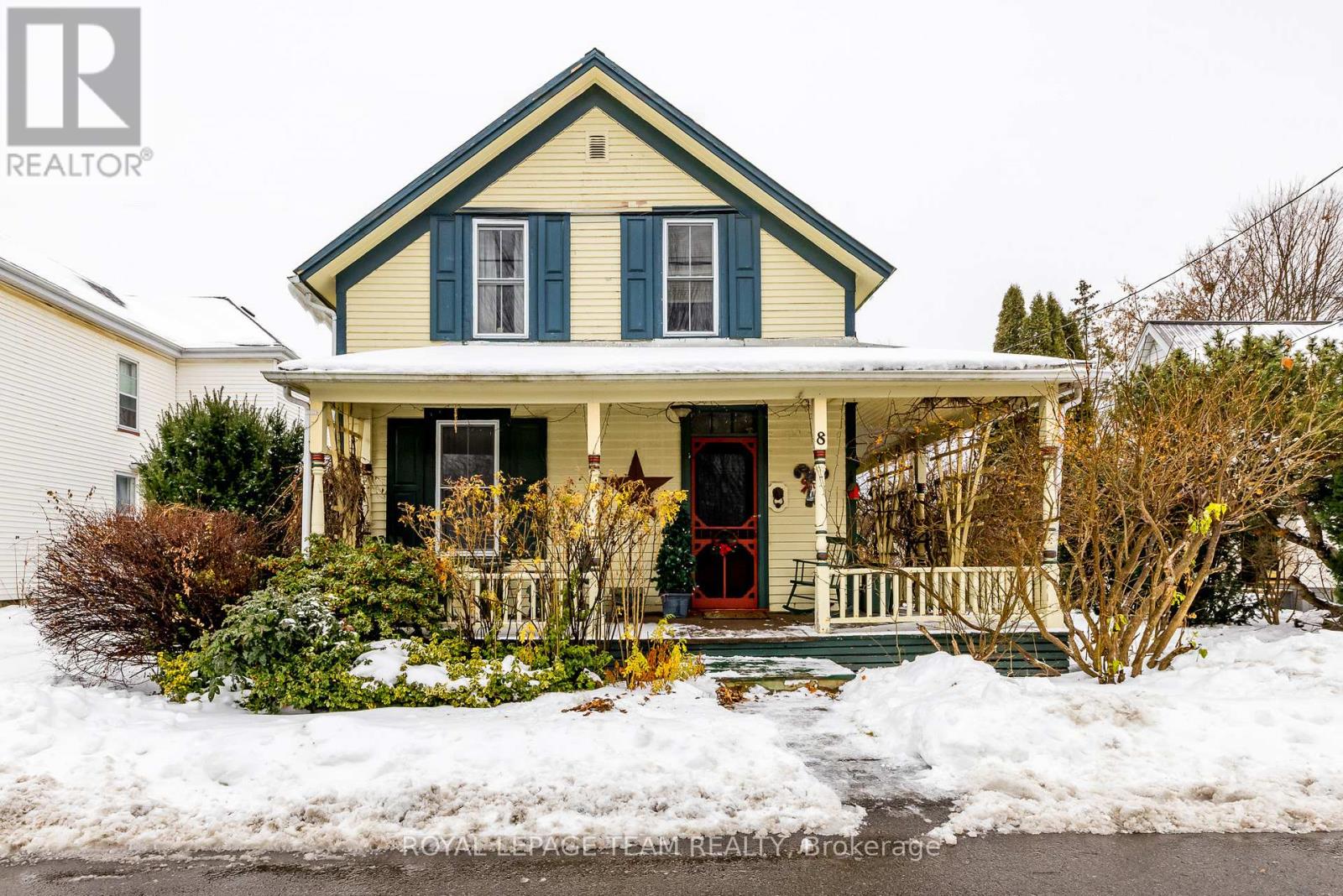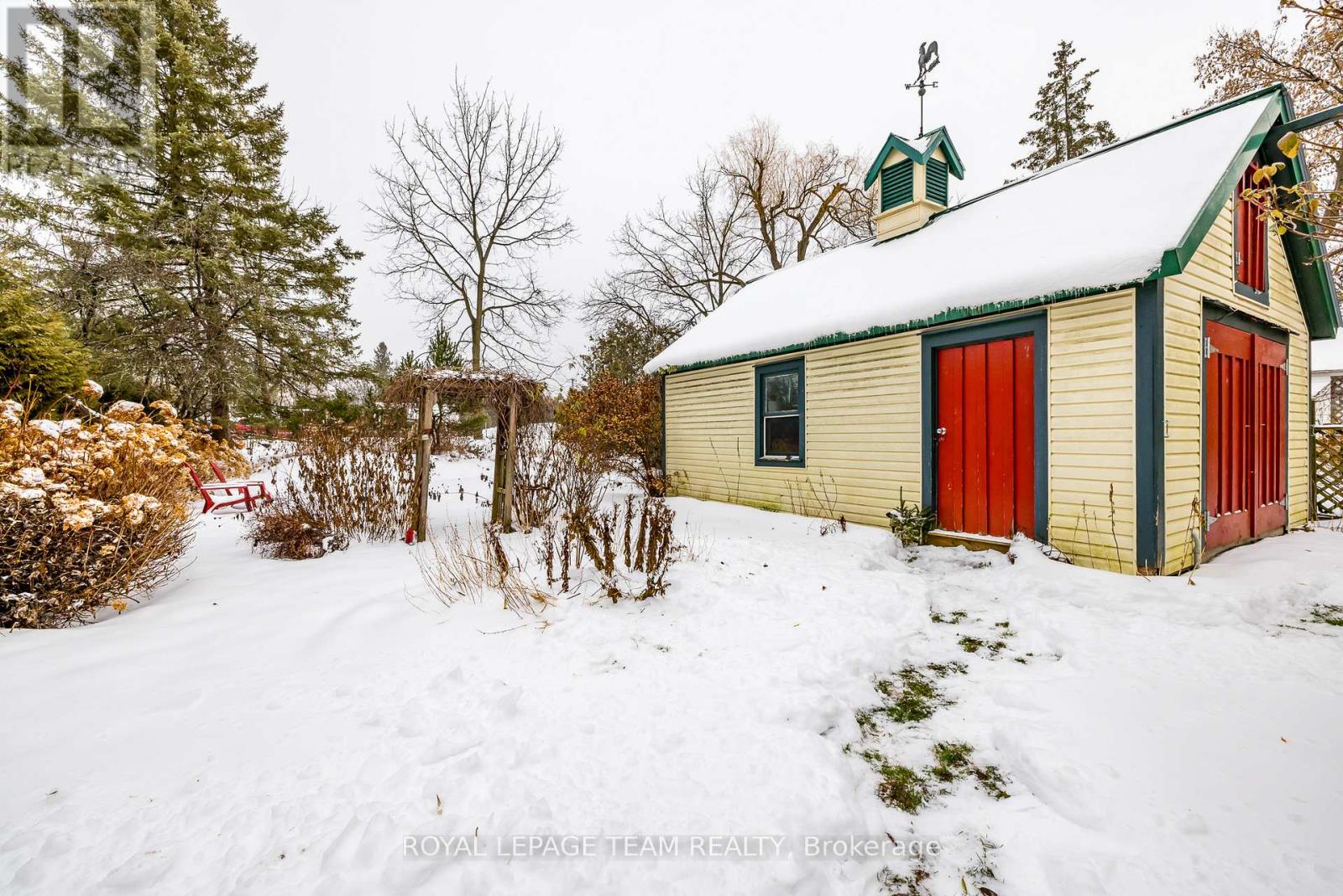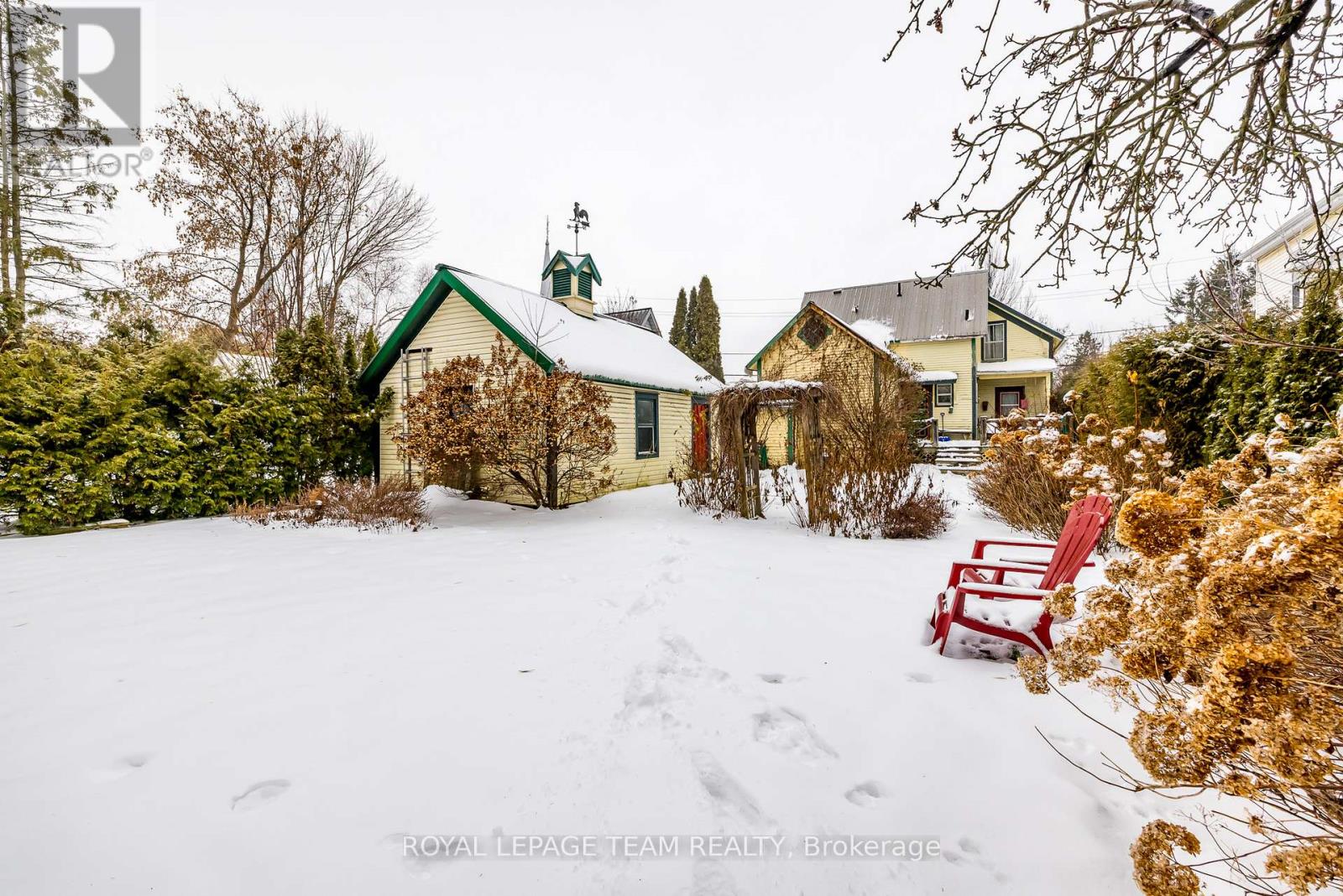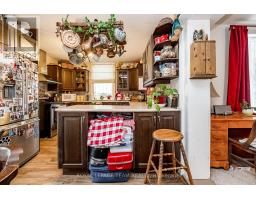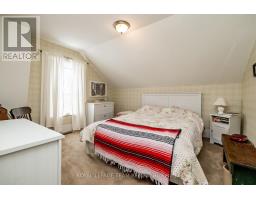8 Mary Street North Grenville, Ontario K0G 1J0
$449,900
This charming 1.5-story clapboard home offers a unique blend of historic charm and modern convenience. The L-shaped design features an inviting front porch perfect for relaxation, while inside you'll find 3 bedrooms, 1 bathroom, an updated kitchen, and a spacious living room with a fireplace, all within walking distance to Kemptville's shops, restaurants, and parks. Don't miss this opportunity to own a piece of history! 24 Hours irrovocable on all offers (id:50886)
Property Details
| MLS® Number | X11891747 |
| Property Type | Single Family |
| Community Name | 801 - Kemptville |
| ParkingSpaceTotal | 4 |
| Structure | Shed |
Building
| BathroomTotal | 1 |
| BedroomsAboveGround | 3 |
| BedroomsTotal | 3 |
| Appliances | Water Heater, Refrigerator, Stove |
| BasementType | Partial |
| ConstructionStyleAttachment | Detached |
| ExteriorFinish | Wood |
| FireplacePresent | Yes |
| FireplaceTotal | 1 |
| FlooringType | Carpeted, Vinyl, Wood |
| FoundationType | Stone |
| HeatingFuel | Natural Gas |
| HeatingType | Forced Air |
| StoriesTotal | 2 |
| Type | House |
| UtilityWater | Municipal Water |
Land
| Acreage | No |
| Sewer | Sanitary Sewer |
| SizeDepth | 45.7 M |
| SizeFrontage | 15.23 M |
| SizeIrregular | 15.23 X 45.7 M |
| SizeTotalText | 15.23 X 45.7 M|under 1/2 Acre |
| ZoningDescription | Single Family Residential |
Rooms
| Level | Type | Length | Width | Dimensions |
|---|---|---|---|---|
| Second Level | Primary Bedroom | 3.7 m | 3.41 m | 3.7 m x 3.41 m |
| Second Level | Bedroom 2 | 3.7 m | 3.78 m | 3.7 m x 3.78 m |
| Second Level | Bedroom 3 | 3.45 m | 3.41 m | 3.45 m x 3.41 m |
| Second Level | Office | 2.25 m | 2.5 m | 2.25 m x 2.5 m |
| Main Level | Family Room | 3.7 m | 3.59 m | 3.7 m x 3.59 m |
| Main Level | Living Room | 3.91 m | 3.59 m | 3.91 m x 3.59 m |
| Main Level | Kitchen | 3.44 m | 5.8 m | 3.44 m x 5.8 m |
| Main Level | Laundry Room | 3.445 m | 2.4 m | 3.445 m x 2.4 m |
Utilities
| Cable | Installed |
| Sewer | Installed |
https://www.realtor.ca/real-estate/27735493/8-mary-street-north-grenville-801-kemptville
Interested?
Contact us for more information
Chris Drozda
Broker
139 Prescott St
Kemptville, Ontario K0G 1J0
Sue Barnes
Broker
139 Prescott St
Kemptville, Ontario K0G 1J0

