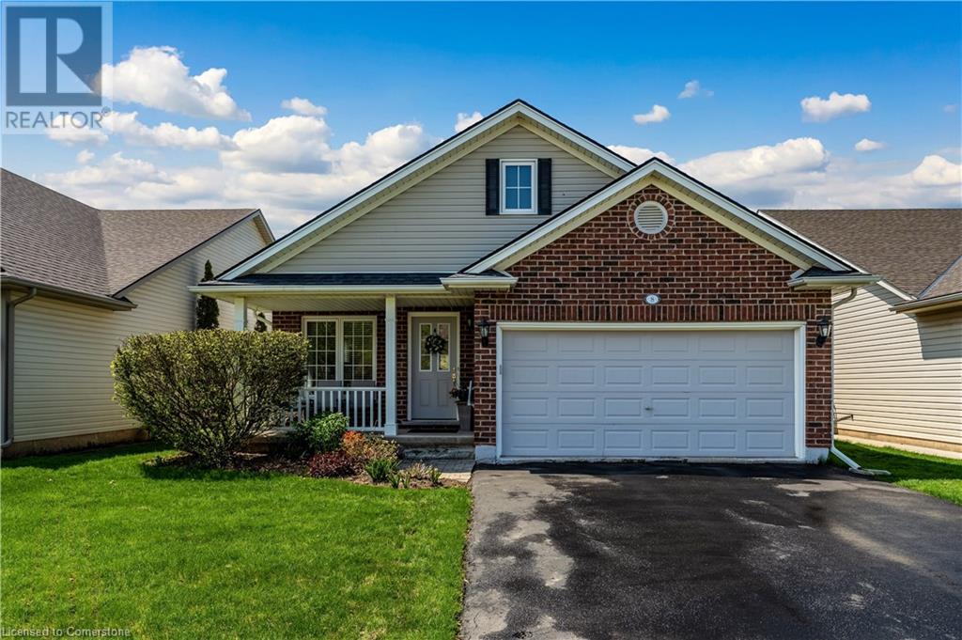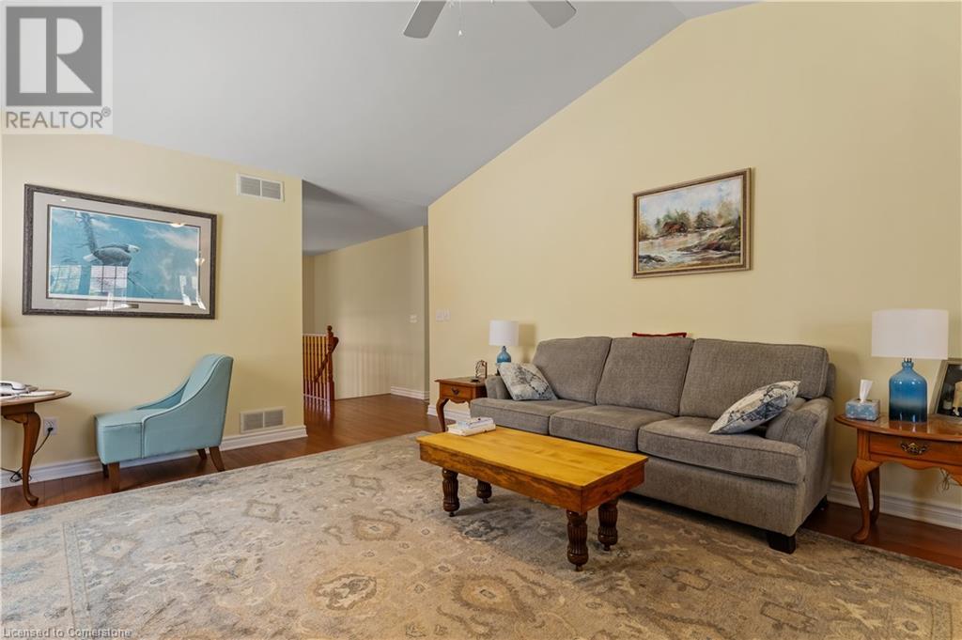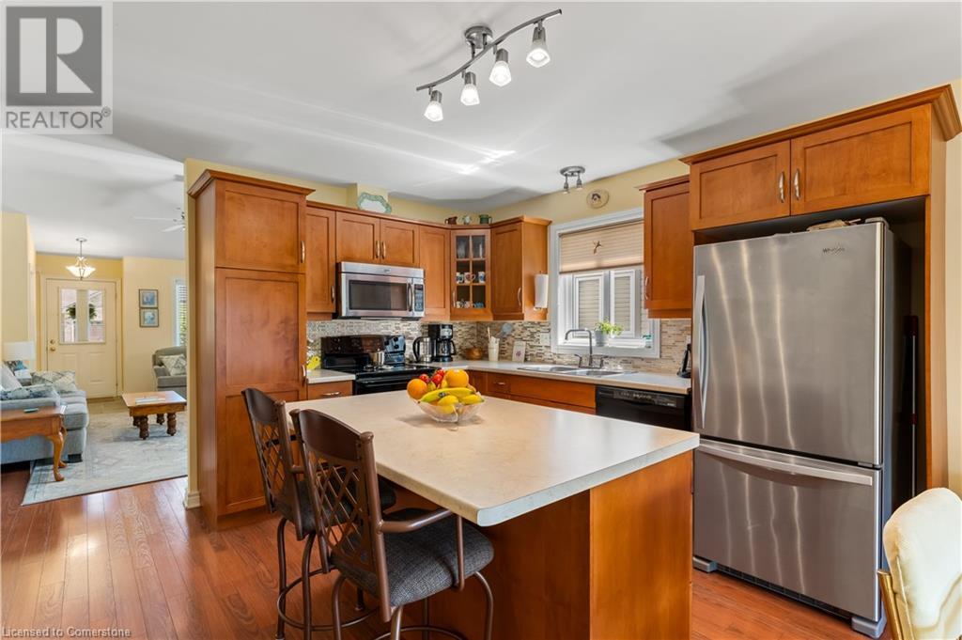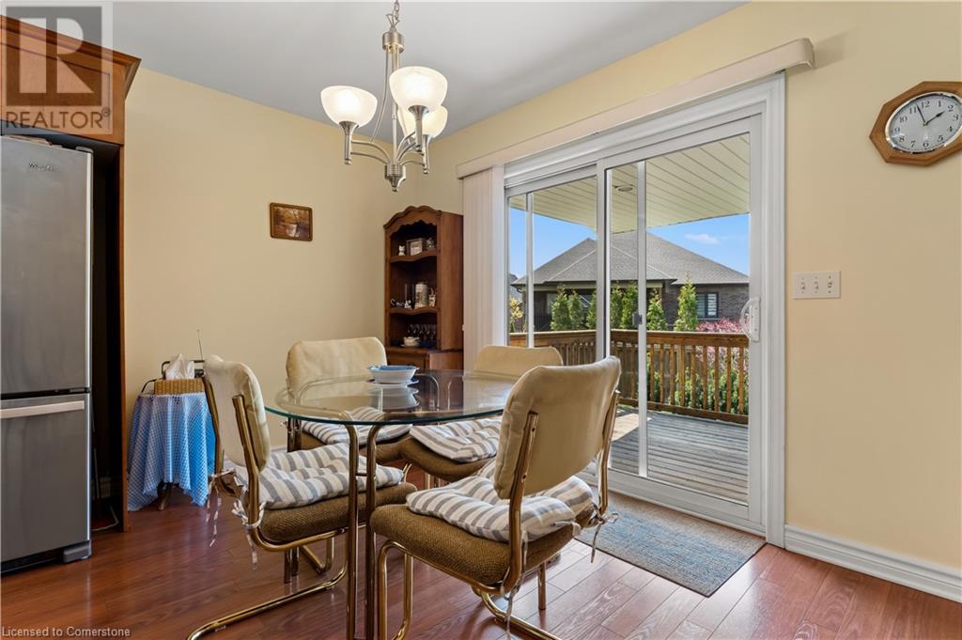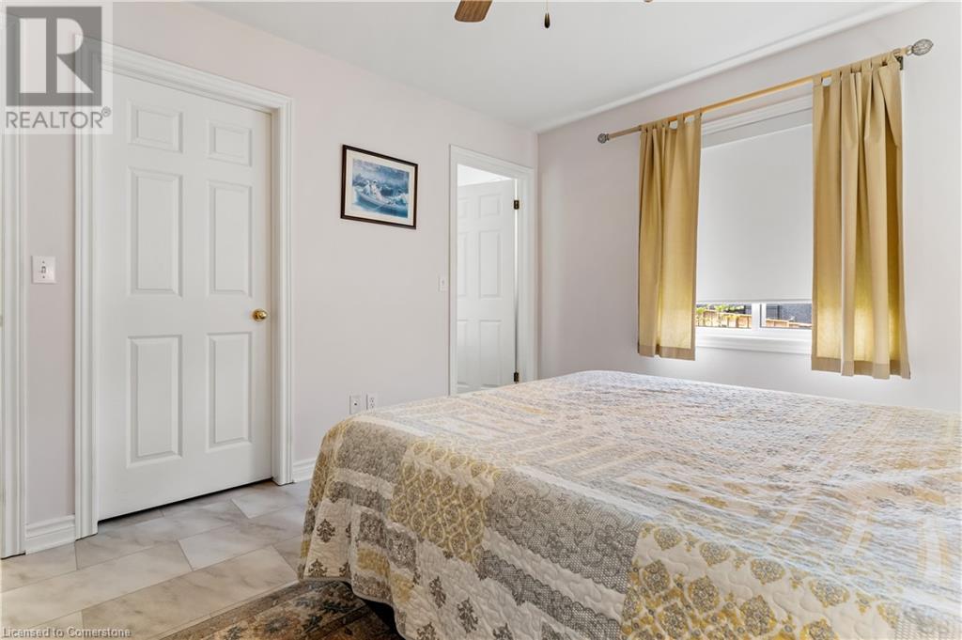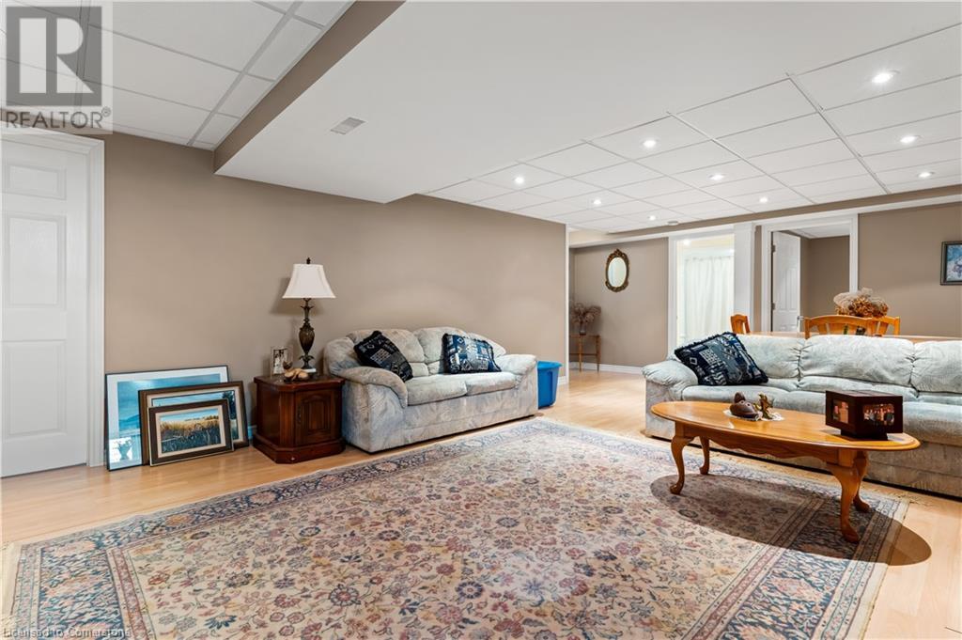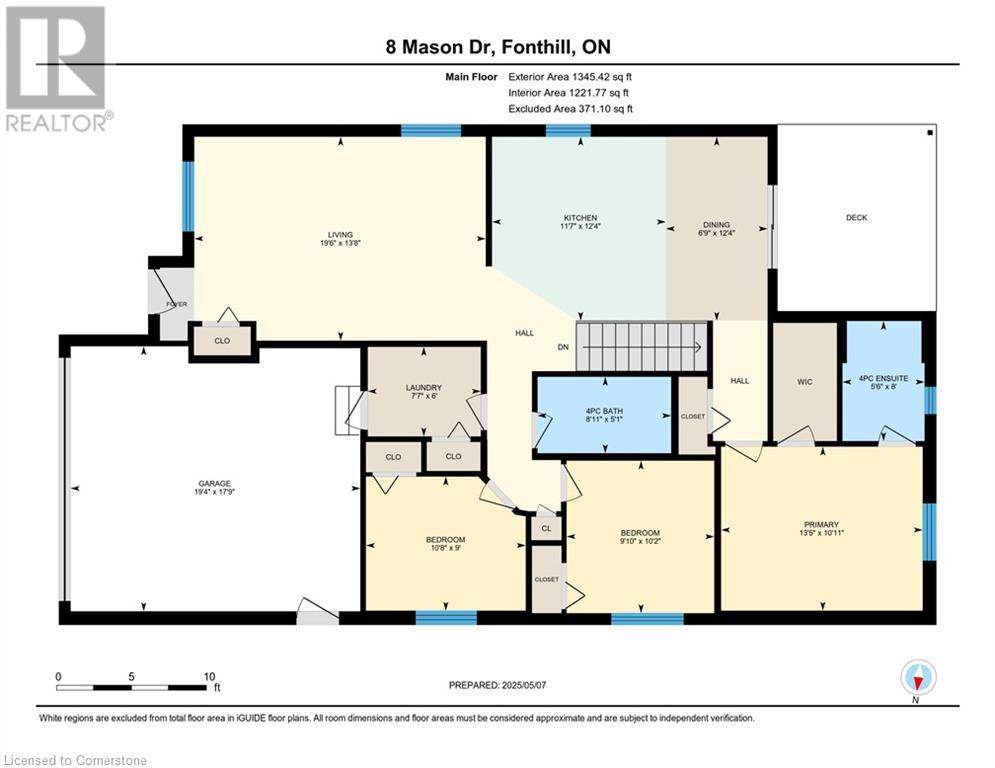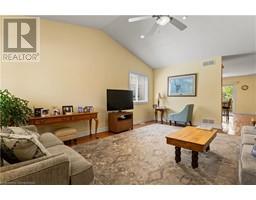8 Mason Drive Fonthill, Ontario L0S 1E4
$799,900
Charming Upgraded Bungalow in Desirable Fonthill. Welcome to this beautifully maintained open-concept bungalow, ideally situated in one of Fonthill’s most sought-after neighbourhoods. Thoughtfully designed and loaded with upgrades, this home offers style, comfort, and true one-level living. Step inside to find soaring vaulted ceilings, elegant pot lights, and stunning high-quality laminate flooring that flows seamlessly through the spacious living room and gourmet maple kitchen. The kitchen features a large island — perfect for entertaining — and ample cabinetry for all your culinary needs. The private primary suite is tucked away from the main living areas and offers a generous walk-in closet and a luxurious ensuite bath. Two additional bedrooms and a main-floor laundry room add to the home's convenience and functionality. The fully finished lower level provides exceptional additional living space, including a bright bedroom, a large 4-piece bathroom, a huge recreation room, and a dedicated office — ideal for working from home or creating a quiet retreat. You'll also love the abundance of storage space throughout. A double garage with inside entry into the laundry room and side entry adds everyday convenience, while the covered back deck, accessed through patio doors off the kitchen, is perfect for relaxing or entertaining outdoors. This lovely home blends practicality and style in a prime location — don’t miss your opportunity to make it yours! (id:50886)
Property Details
| MLS® Number | 40728635 |
| Property Type | Single Family |
| Amenities Near By | Schools, Shopping |
| Equipment Type | Water Heater |
| Features | Paved Driveway, Automatic Garage Door Opener |
| Parking Space Total | 4 |
| Rental Equipment Type | Water Heater |
Building
| Bathroom Total | 3 |
| Bedrooms Above Ground | 3 |
| Bedrooms Below Ground | 1 |
| Bedrooms Total | 4 |
| Appliances | Dishwasher, Dryer, Microwave, Refrigerator, Stove, Washer, Window Coverings, Garage Door Opener |
| Architectural Style | Bungalow |
| Basement Development | Partially Finished |
| Basement Type | Full (partially Finished) |
| Constructed Date | 2005 |
| Construction Style Attachment | Detached |
| Cooling Type | Central Air Conditioning |
| Exterior Finish | Brick, Vinyl Siding |
| Fire Protection | Smoke Detectors |
| Foundation Type | Poured Concrete |
| Heating Fuel | Natural Gas |
| Heating Type | Forced Air |
| Stories Total | 1 |
| Size Interior | 2,322 Ft2 |
| Type | House |
| Utility Water | Municipal Water |
Parking
| Attached Garage |
Land
| Acreage | No |
| Land Amenities | Schools, Shopping |
| Sewer | Municipal Sewage System |
| Size Depth | 108 Ft |
| Size Frontage | 46 Ft |
| Size Total Text | Under 1/2 Acre |
| Zoning Description | R2 |
Rooms
| Level | Type | Length | Width | Dimensions |
|---|---|---|---|---|
| Basement | Utility Room | 28'5'' x 14'11'' | ||
| Basement | Den | 8'11'' x 8'1'' | ||
| Basement | Recreation Room | 27'4'' x 18'5'' | ||
| Basement | 4pc Bathroom | 8'11'' x 8'2'' | ||
| Basement | Bedroom | 11'6'' x 10'11'' | ||
| Main Level | Laundry Room | 7'5'' x 6'0'' | ||
| Main Level | 4pc Bathroom | 8'11'' x 5'1'' | ||
| Main Level | Bedroom | 10'8'' x 9'0'' | ||
| Main Level | Bedroom | 10'2'' x 9'10'' | ||
| Main Level | 4pc Bathroom | 8'0'' x 5'6'' | ||
| Main Level | Primary Bedroom | 13'5'' x 10'11'' | ||
| Main Level | Living Room | 19'6'' x 13'8'' | ||
| Main Level | Dining Room | 12'4'' x 6'9'' | ||
| Main Level | Kitchen | 12'4'' x 11'7'' |
https://www.realtor.ca/real-estate/28309515/8-mason-drive-fonthill
Contact Us
Contact us for more information
Trevor Pentilchuk
Salesperson
(905) 681-9908
http//trevpent.com
2180 Itabashi Way Unit 4a
Burlington, Ontario L7M 5A5
(905) 639-7676
(905) 681-9908

