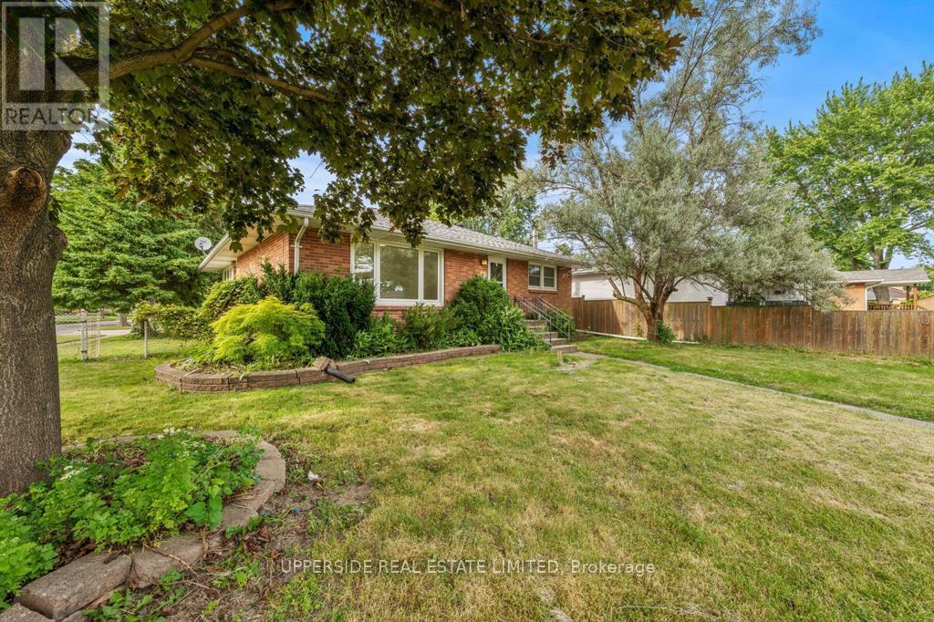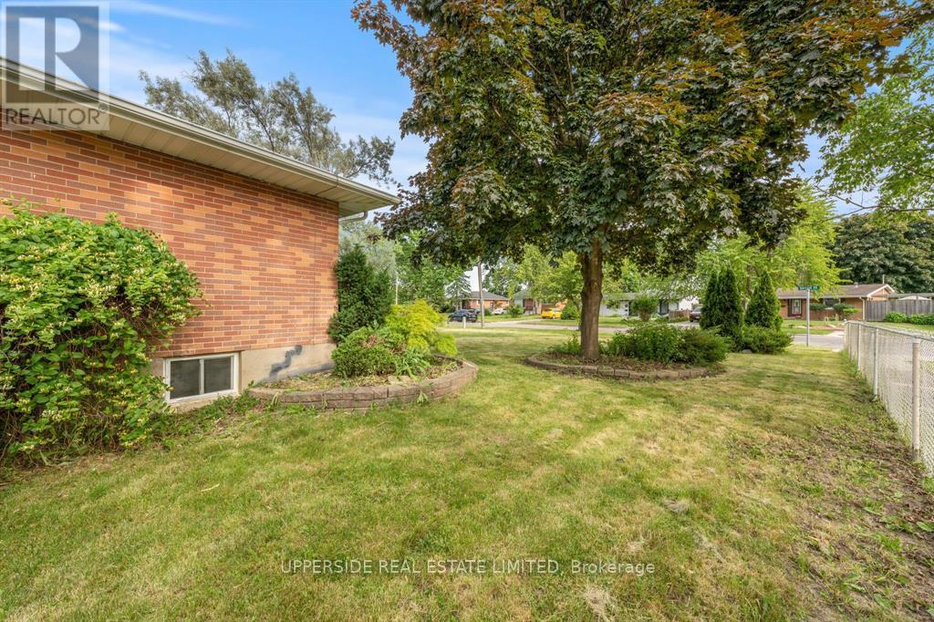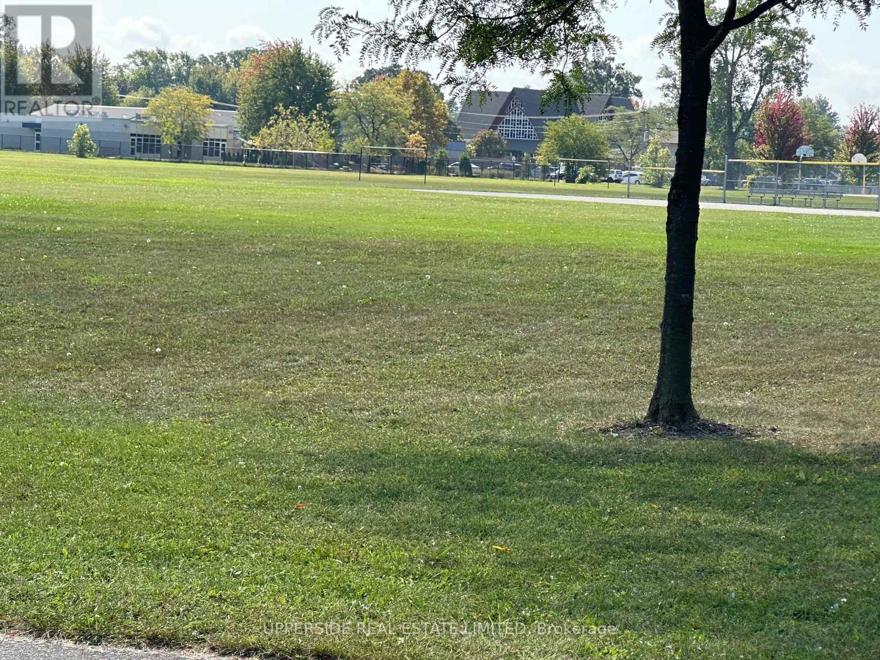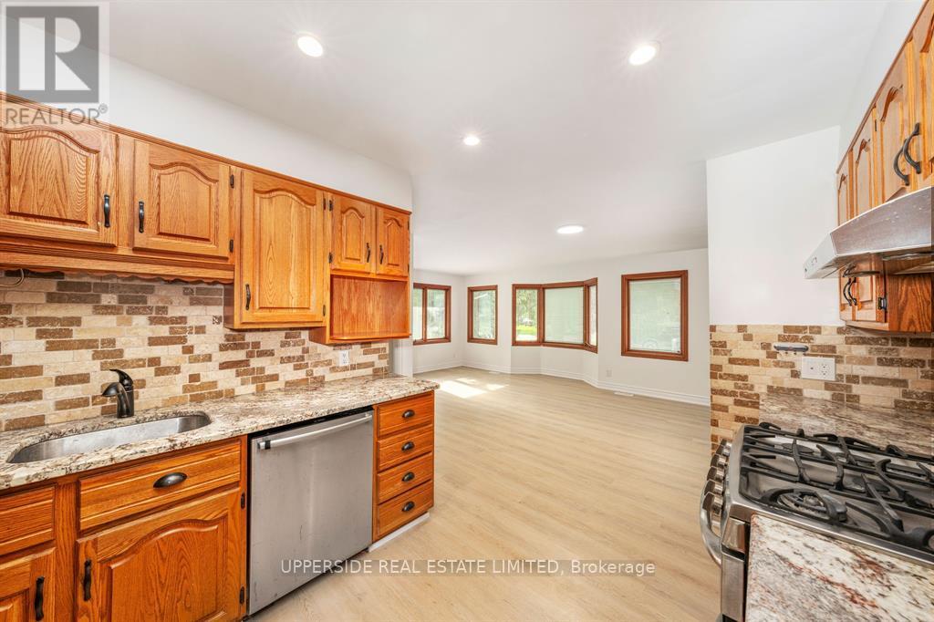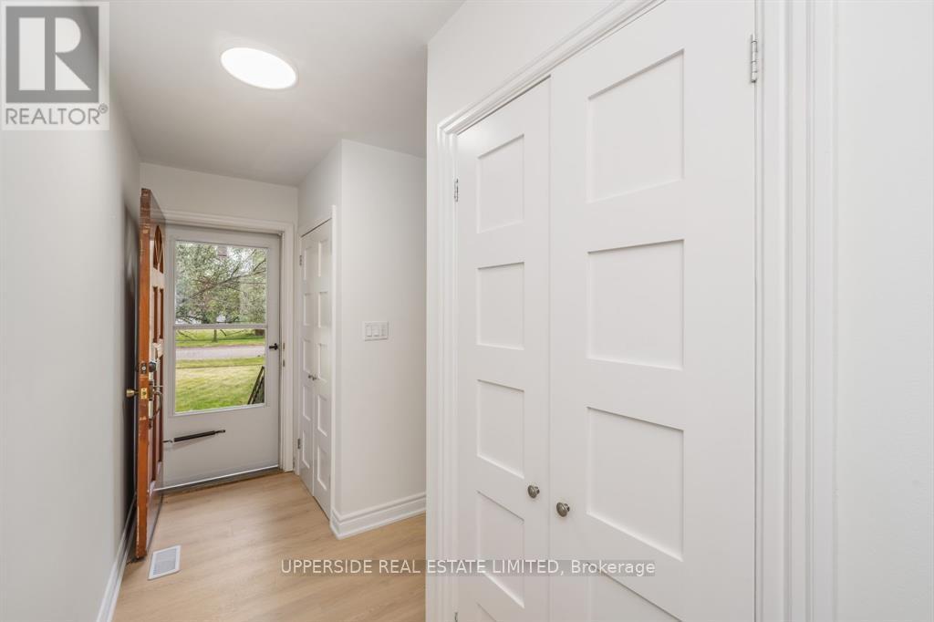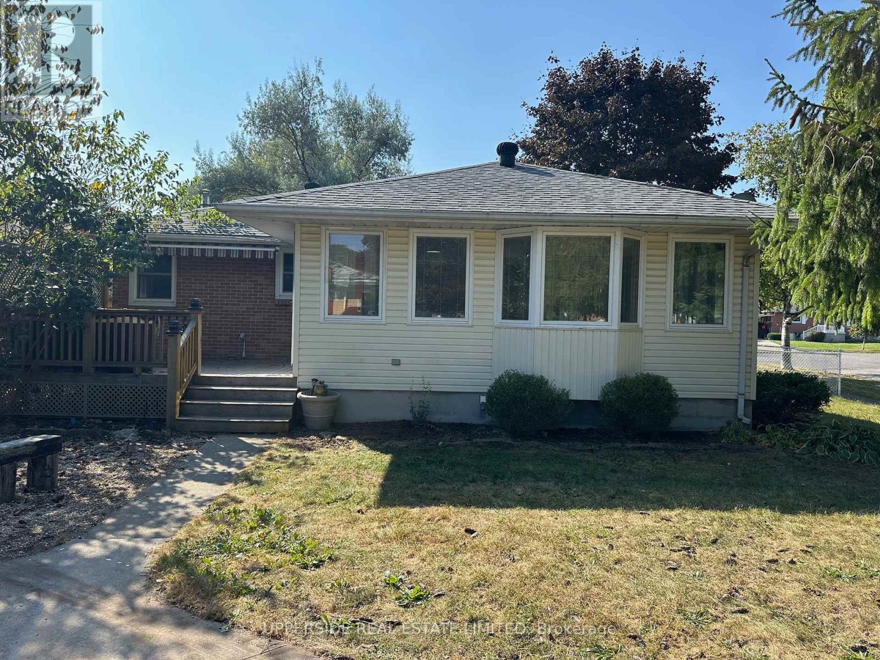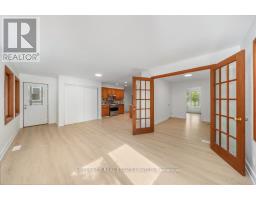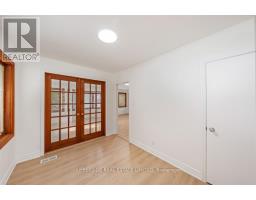8 Mayfair Drive Sarnia, Ontario N7S 1K8
$424,900
Move-in ready home, new floors throughout, new fridge, new Hot water tank, new front door and Newly renovated finished basement, including new bathroom! great opportunity for first time home buyer/investor! situated in the border town of Sarnia, is ready for your viewing. Open concept main floor featuring 3 bedrooms, 2 bathrooms, & finished basement which features a bedroom, 3pc-bathroom,laundry room & rec room. Step outside to view a very nice detached garage & a paved laneway. This home is move-in ready. (id:50886)
Property Details
| MLS® Number | X10426314 |
| Property Type | Single Family |
| Community Name | Sarnia |
| Amenities Near By | Public Transit, Park |
| Features | Lane |
| Parking Space Total | 2 |
Building
| Bathroom Total | 2 |
| Bedrooms Above Ground | 3 |
| Bedrooms Below Ground | 1 |
| Bedrooms Total | 4 |
| Appliances | Central Vacuum, Dishwasher, Dryer, Stove, Washer, Refrigerator |
| Architectural Style | Bungalow |
| Basement Development | Finished |
| Basement Type | N/a (finished) |
| Construction Style Attachment | Detached |
| Cooling Type | Central Air Conditioning |
| Exterior Finish | Brick Facing, Aluminum Siding |
| Fireplace Present | Yes |
| Flooring Type | Laminate |
| Foundation Type | Concrete |
| Heating Fuel | Natural Gas |
| Heating Type | Forced Air |
| Stories Total | 1 |
| Size Interior | 1,500 - 2,000 Ft2 |
| Type | House |
| Utility Water | Municipal Water |
Parking
| Detached Garage |
Land
| Acreage | No |
| Land Amenities | Public Transit, Park |
| Sewer | Sanitary Sewer |
| Size Depth | 130 Ft |
| Size Frontage | 60 Ft |
| Size Irregular | 60 X 130 Ft |
| Size Total Text | 60 X 130 Ft |
Rooms
| Level | Type | Length | Width | Dimensions |
|---|---|---|---|---|
| Basement | Recreational, Games Room | 10.36 m | 5.05 m | 10.36 m x 5.05 m |
| Basement | Bedroom | 4.42 m | 3.08 m | 4.42 m x 3.08 m |
| Basement | Bathroom | 1.82 m | 3.35 m | 1.82 m x 3.35 m |
| Main Level | Living Room | 4.87 m | 3.4 m | 4.87 m x 3.4 m |
| Main Level | Family Room | 6.52 m | 4.05 m | 6.52 m x 4.05 m |
| Main Level | Den | 3.3 m | 2.43 m | 3.3 m x 2.43 m |
| Main Level | Bedroom | 2.5 m | 3.47 m | 2.5 m x 3.47 m |
| Main Level | Dining Room | 8.1246 m | 3.53 m | 8.1246 m x 3.53 m |
| Main Level | Kitchen | 4.57 m | 3.75 m | 4.57 m x 3.75 m |
| Main Level | Bathroom | 1.58 m | 2.16 m | 1.58 m x 2.16 m |
| Main Level | Primary Bedroom | 3.9 m | 3.38 m | 3.9 m x 3.38 m |
https://www.realtor.ca/real-estate/27656200/8-mayfair-drive-sarnia-sarnia
Contact Us
Contact us for more information
Igor Fishman
Broker
www.uppersiderealestate.com
7900 Bathurst St #106
Thornhill, Ontario L4J 0B8
(905) 597-9333
(905) 597-7677
www.uppersiderealestate.com/

