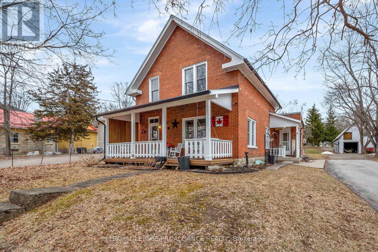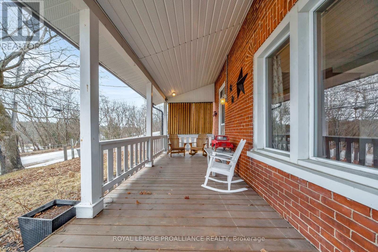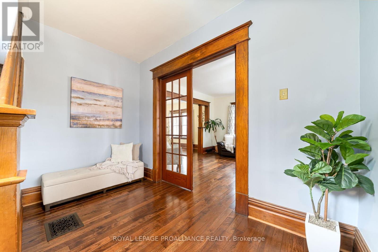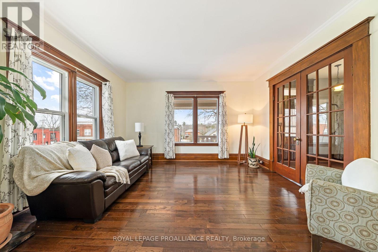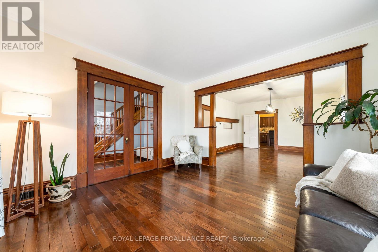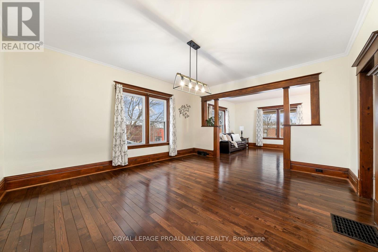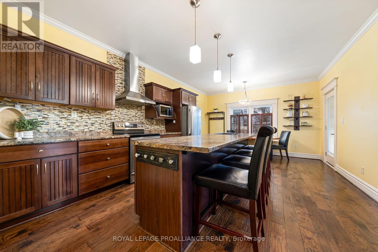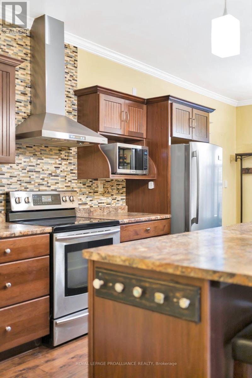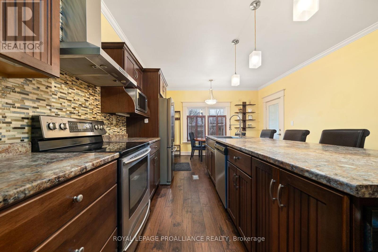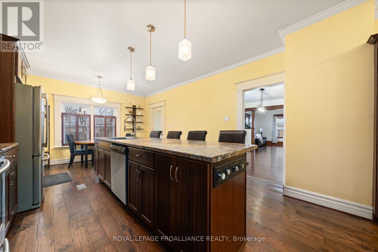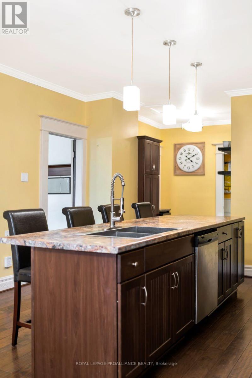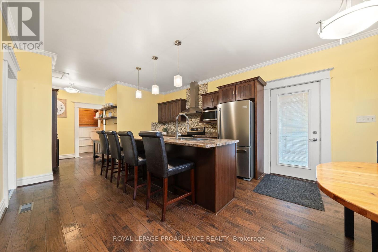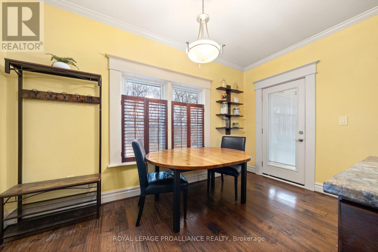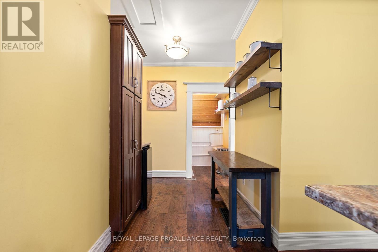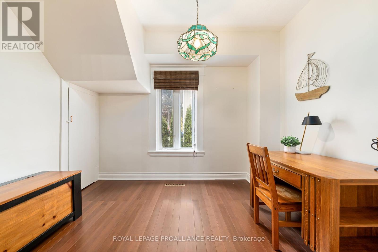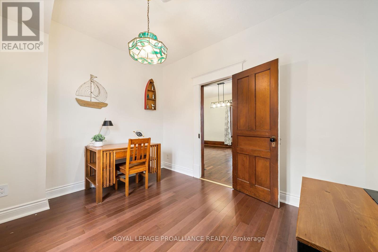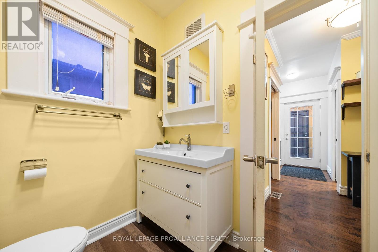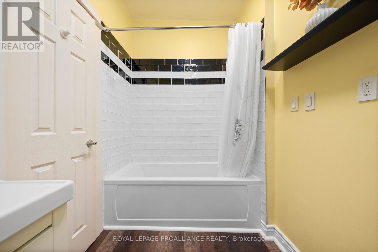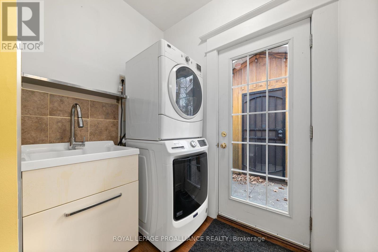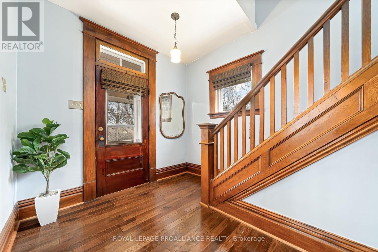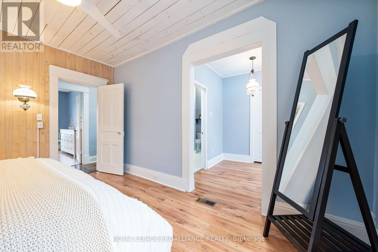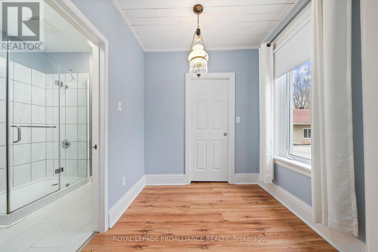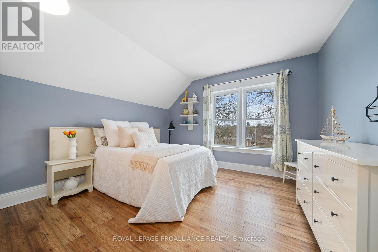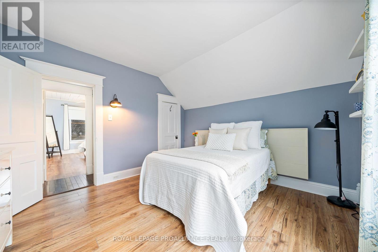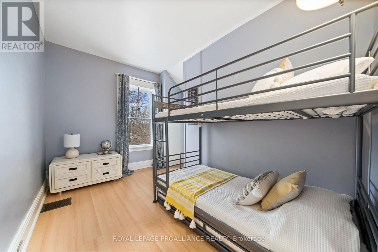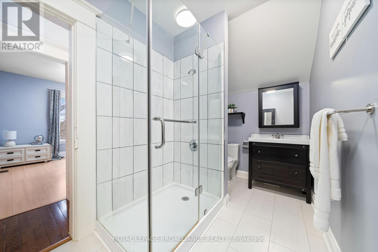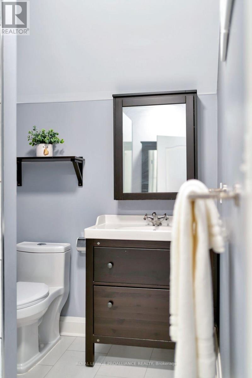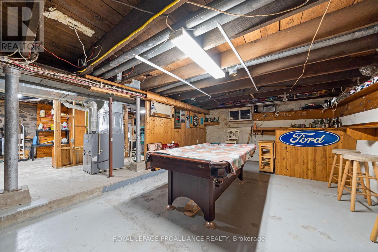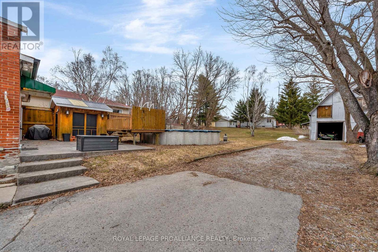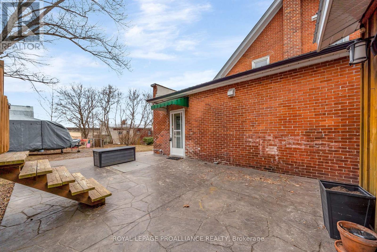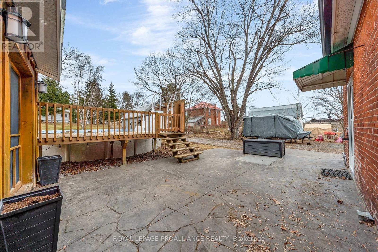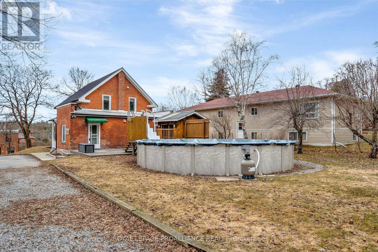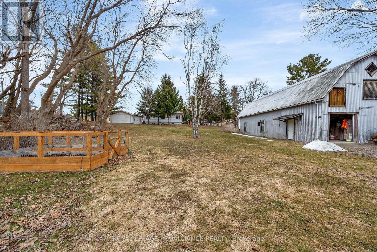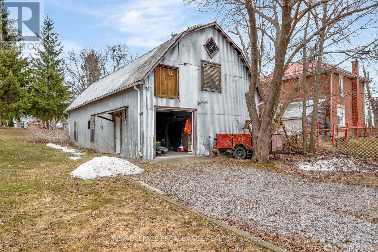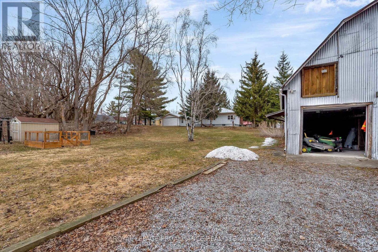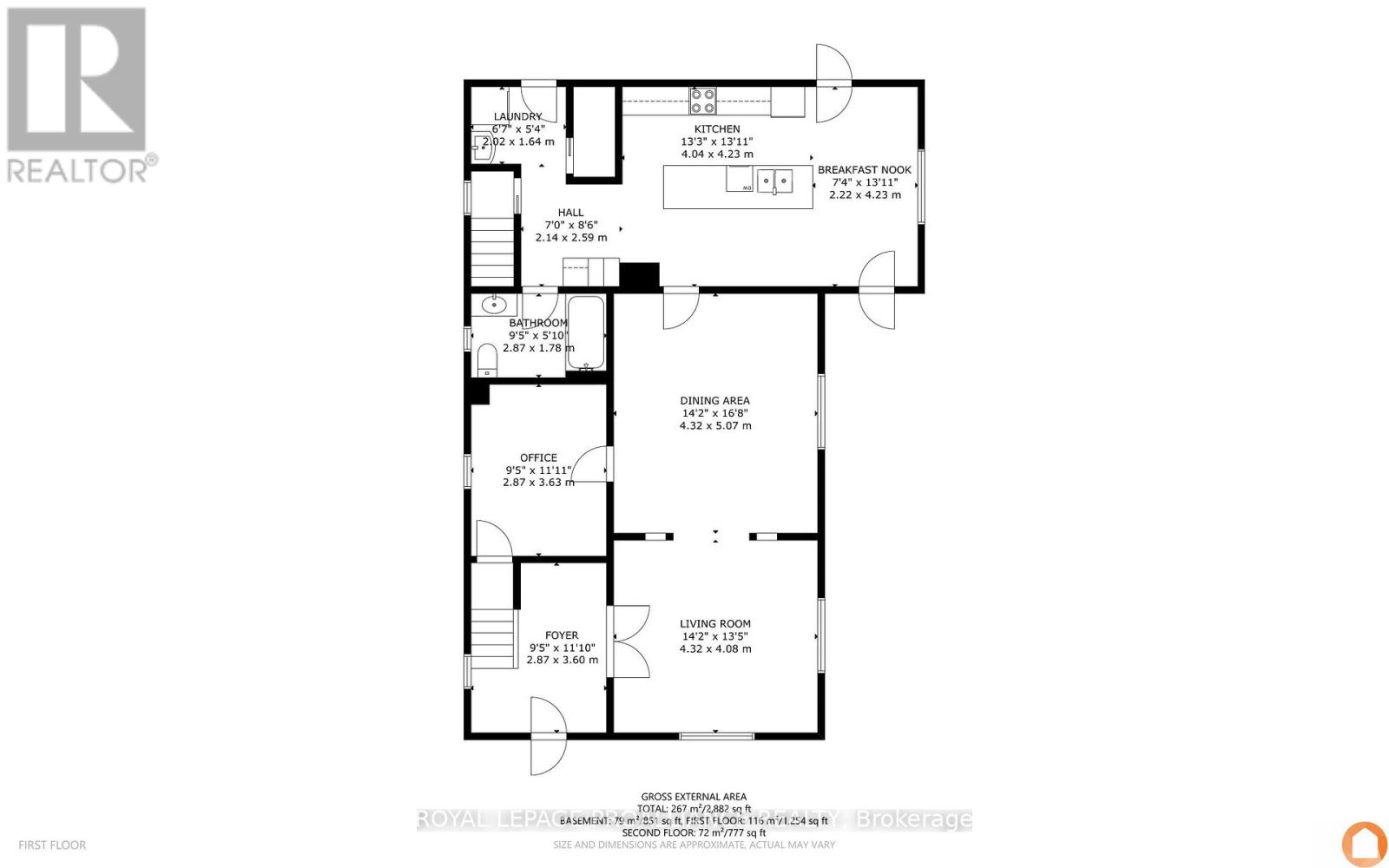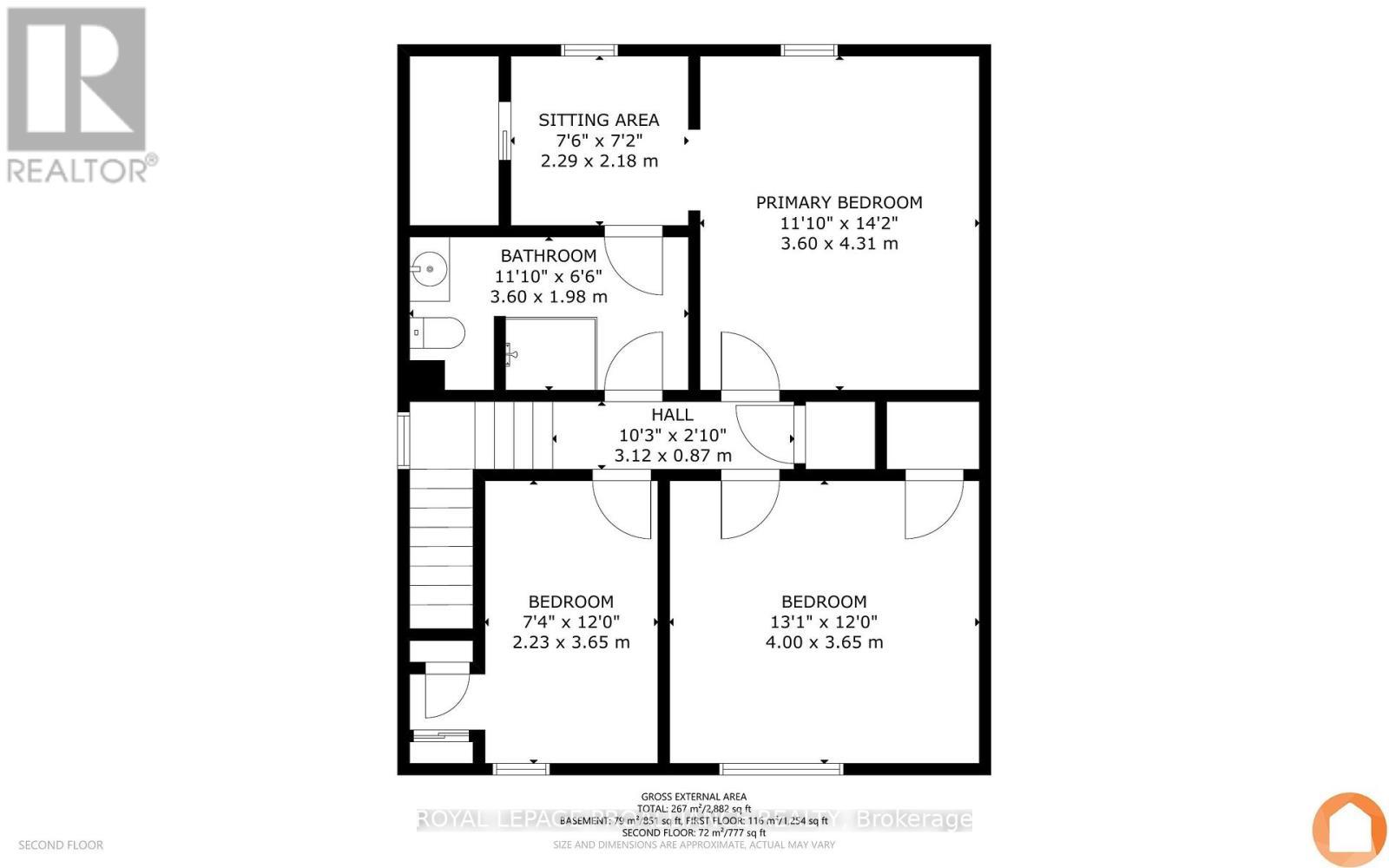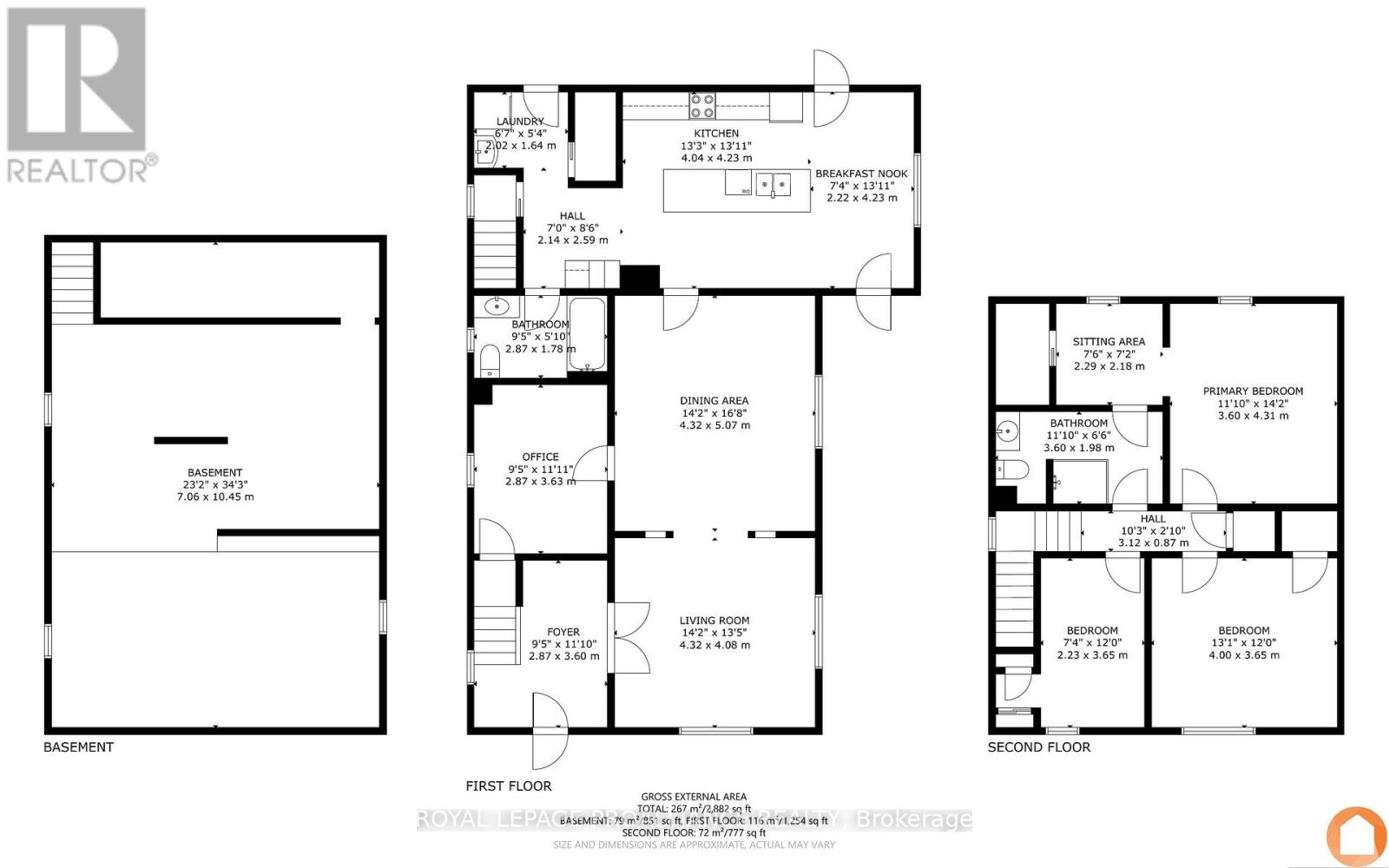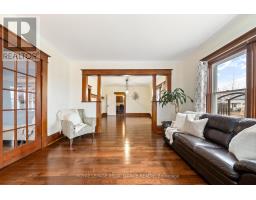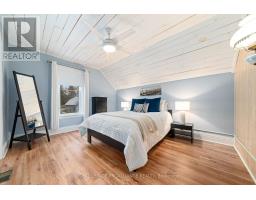8 Mcgill Street Marmora And Lake, Ontario K0K 2M0
$579,900
Welcome to 8 McGill Street, in Marmora. This beautifully maintained 2-storey brick home is a true testament to pride of ownership, offering 4 spacious bedrooms, 2 updated bathrooms, and an abundance of living space perfect for growing families. Inside, you'll be captivated by the stunning hardwood floors, original trim, and thoughtfully updated kitchen and bathrooms. Storage is never an issue, with plenty of room throughout the home, with closets in every bedroom, and additional storage space in the basement. But it doesn't stop there outside, a 25' x 50' barn provides incredible versatility, ideal for storing vehicles, boats, or anything else you might need. Step into your private backyard oasis, set on just over half of an acre one of the largest lots in town! Unwind in the covered hot tub, host summer barbecues, or take a refreshing dip in the above-ground pool. Not to forget, the perfect front-porch to sip on your morning coffee. Plus, with a durable metal roof, you can enjoy peace of mind for years to come. Located just minutes from local shops, cafs, schools, and parks, this home also offers easy access to the Crowe River and Crowe Lake boat launch perfect for boating, fishing, and swimming. This is small-town living at its finest. Don't miss the opportunity to make this dream home yours! (id:50886)
Property Details
| MLS® Number | X12053081 |
| Property Type | Single Family |
| Community Name | Marmora Ward |
| Amenities Near By | Park, Place Of Worship, Schools |
| Features | Hillside, Irregular Lot Size, Carpet Free |
| Parking Space Total | 8 |
| Pool Type | Above Ground Pool |
| Structure | Porch, Deck, Barn |
Building
| Bathroom Total | 2 |
| Bedrooms Above Ground | 4 |
| Bedrooms Total | 4 |
| Appliances | Hot Tub, Water Heater, Dryer, Stove, Washer, Refrigerator |
| Basement Development | Unfinished |
| Basement Type | Full (unfinished) |
| Construction Style Attachment | Detached |
| Cooling Type | Central Air Conditioning |
| Exterior Finish | Brick |
| Foundation Type | Stone |
| Heating Fuel | Natural Gas |
| Heating Type | Forced Air |
| Stories Total | 2 |
| Size Interior | 2,000 - 2,500 Ft2 |
| Type | House |
| Utility Water | Municipal Water |
Parking
| Garage |
Land
| Acreage | No |
| Land Amenities | Park, Place Of Worship, Schools |
| Sewer | Sanitary Sewer |
| Size Depth | 170 Ft ,6 In |
| Size Frontage | 118 Ft ,10 In |
| Size Irregular | 118.9 X 170.5 Ft |
| Size Total Text | 118.9 X 170.5 Ft|1/2 - 1.99 Acres |
| Zoning Description | Rr |
Rooms
| Level | Type | Length | Width | Dimensions |
|---|---|---|---|---|
| Second Level | Bedroom | 2.23 m | 3.65 m | 2.23 m x 3.65 m |
| Second Level | Bedroom | 4 m | 3.65 m | 4 m x 3.65 m |
| Second Level | Bathroom | 3.6 m | 1.98 m | 3.6 m x 1.98 m |
| Second Level | Primary Bedroom | 3.6 m | 4.31 m | 3.6 m x 4.31 m |
| Second Level | Sitting Room | 2.29 m | 2.18 m | 2.29 m x 2.18 m |
| Main Level | Foyer | 2.87 m | 3.6 m | 2.87 m x 3.6 m |
| Main Level | Living Room | 4.32 m | 4.08 m | 4.32 m x 4.08 m |
| Main Level | Dining Room | 4.32 m | 5.07 m | 4.32 m x 5.07 m |
| Main Level | Kitchen | 4.04 m | 4.23 m | 4.04 m x 4.23 m |
| Main Level | Eating Area | 2.22 m | 4.23 m | 2.22 m x 4.23 m |
| Main Level | Bedroom | 2.87 m | 3.63 m | 2.87 m x 3.63 m |
| Main Level | Bathroom | 2.87 m | 1.78 m | 2.87 m x 1.78 m |
| Main Level | Laundry Room | 2.02 m | 1.64 m | 2.02 m x 1.64 m |
Utilities
| Cable | Available |
| Electricity | Installed |
| Sewer | Installed |
Contact Us
Contact us for more information
Casey Hegadorn
Salesperson
(343) 645-4995
daviesandco.ca/
357 Front Street
Belleville, Ontario K8N 2Z9
(613) 966-6060
(613) 966-2904
www.discoverroyallepage.ca/
Jo-Anne Davies
Salesperson
daviesandco.ca/
@daviesandcompany/
357 Front Street
Belleville, Ontario K8N 2Z9
(613) 966-6060
(613) 966-2904
www.discoverroyallepage.ca/

