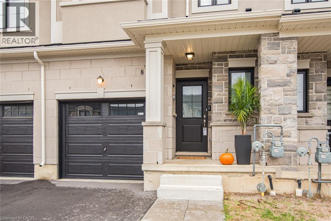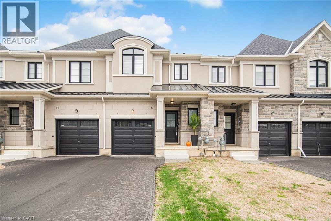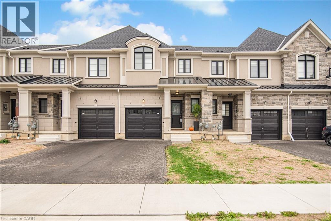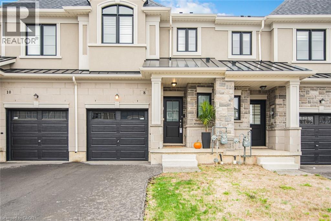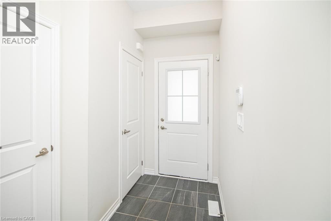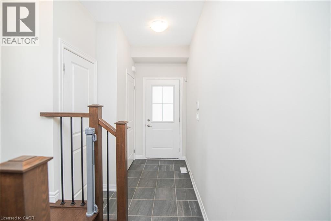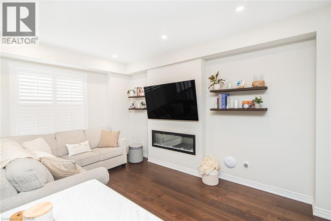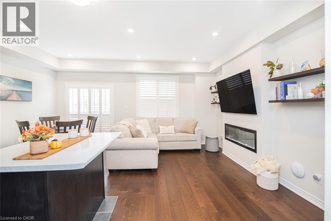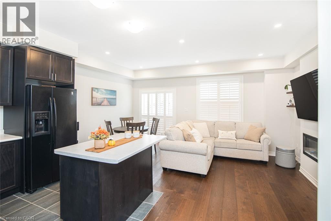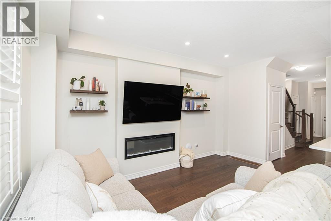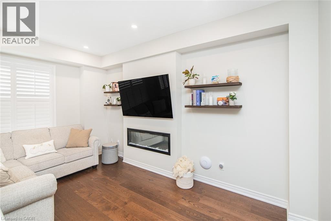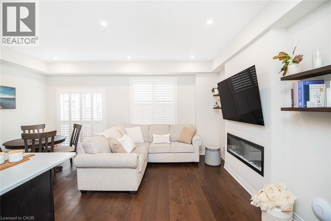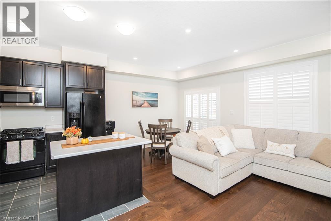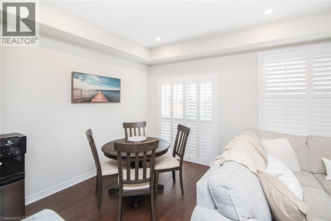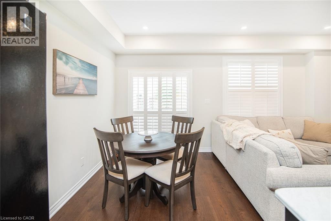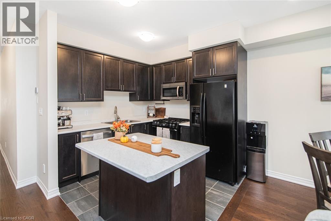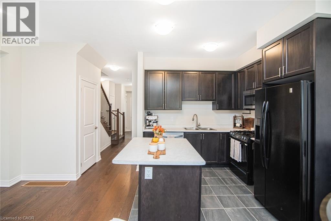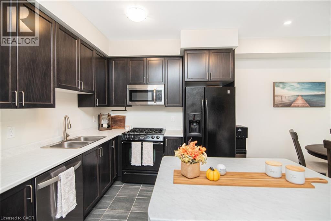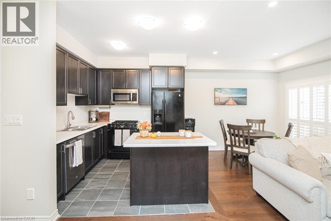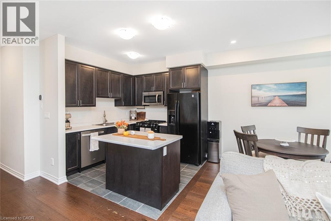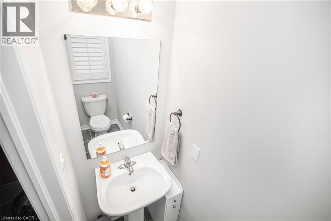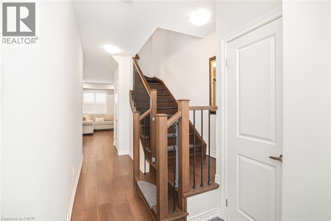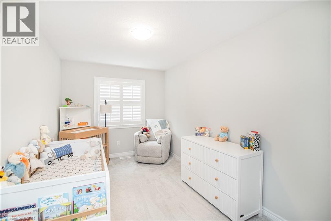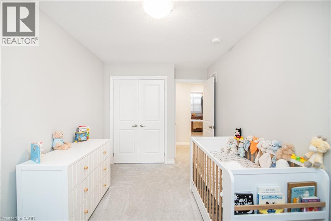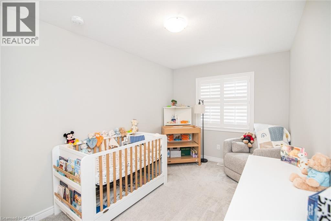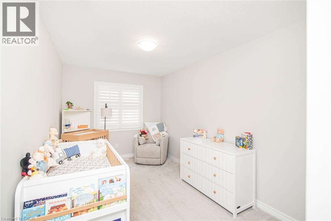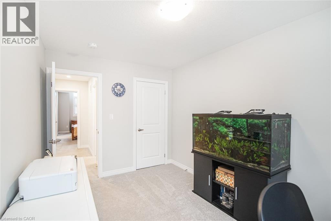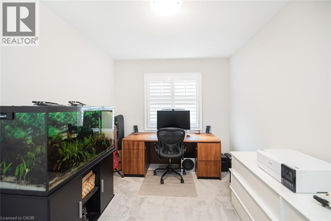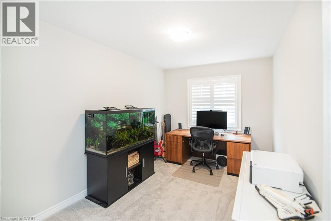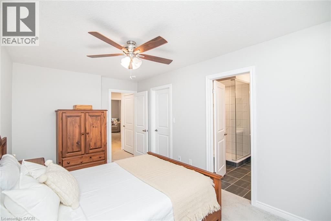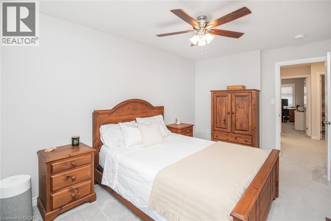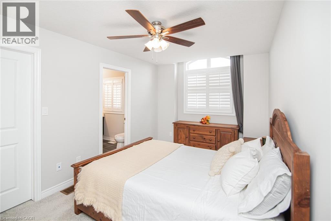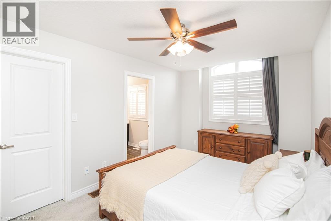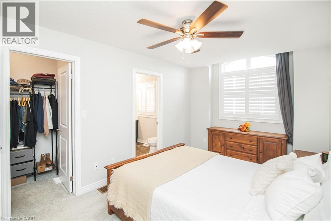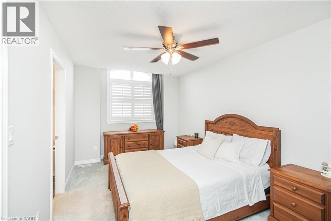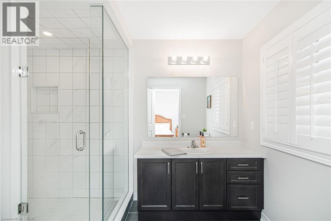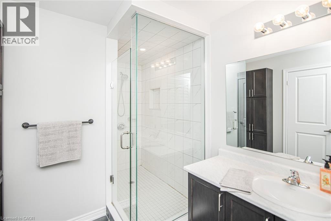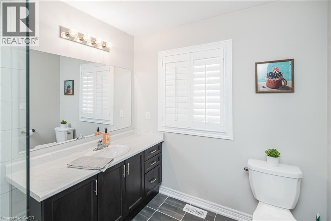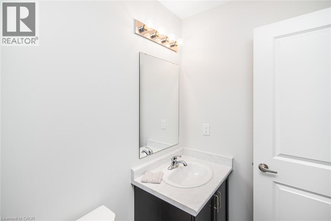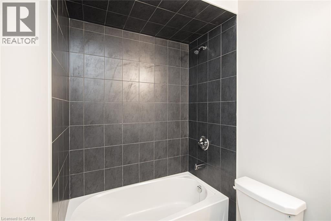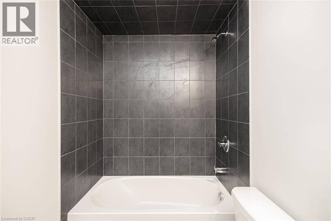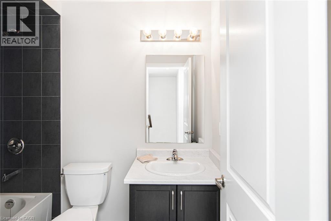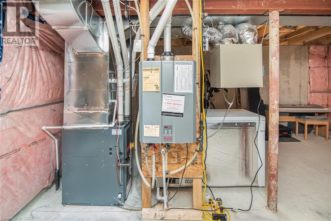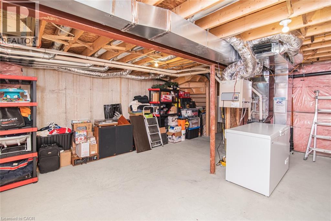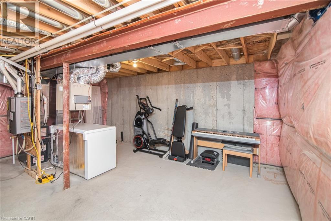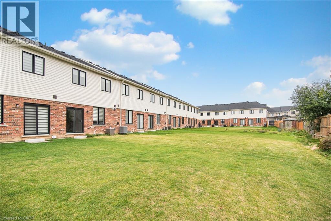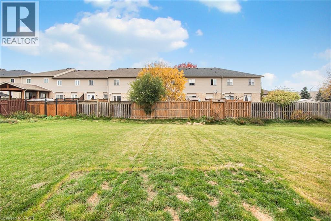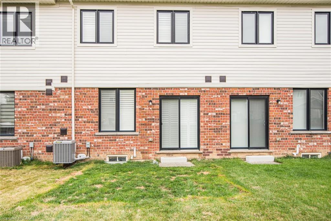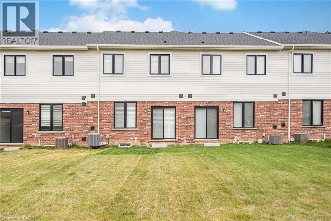8 Mia Drive Hamilton, Ontario L9B 0K1
3 Bedroom
3 Bathroom
1,310 ft2
2 Level
Central Air Conditioning
Forced Air
$679,900
Fantastic Freehold Townhome. Features 19 x 117 Ft premium Lot. Built in 2023. Open Concept Main Level With 9 Foot Ceilings. Includes appliances. Hard wood staircase. Spacious Primary Bedroom With Large Ensuite Bath. Laundry located on Bedroom level for convenience. Close to schools, shopping, Linc access. Convenient Location. RSA. (id:50886)
Property Details
| MLS® Number | 40784387 |
| Property Type | Single Family |
| Amenities Near By | Hospital, Park, Public Transit, Schools, Shopping |
| Community Features | Community Centre |
| Parking Space Total | 2 |
Building
| Bathroom Total | 3 |
| Bedrooms Above Ground | 3 |
| Bedrooms Total | 3 |
| Architectural Style | 2 Level |
| Basement Development | Unfinished |
| Basement Type | Full (unfinished) |
| Construction Style Attachment | Attached |
| Cooling Type | Central Air Conditioning |
| Exterior Finish | Brick, Stone, Stucco, Vinyl Siding |
| Foundation Type | Poured Concrete |
| Half Bath Total | 1 |
| Heating Fuel | Natural Gas |
| Heating Type | Forced Air |
| Stories Total | 2 |
| Size Interior | 1,310 Ft2 |
| Type | Row / Townhouse |
| Utility Water | Municipal Water |
Parking
| Attached Garage |
Land
| Access Type | Road Access, Highway Access |
| Acreage | No |
| Land Amenities | Hospital, Park, Public Transit, Schools, Shopping |
| Sewer | Sanitary Sewer |
| Size Depth | 117 Ft |
| Size Frontage | 19 Ft |
| Size Total Text | Under 1/2 Acre |
| Zoning Description | Rt-30/s 1801 |
Rooms
| Level | Type | Length | Width | Dimensions |
|---|---|---|---|---|
| Second Level | Laundry Room | 4'2'' x 3'3'' | ||
| Second Level | 3pc Bathroom | 7'10'' x 4'11'' | ||
| Second Level | Bedroom | 8'9'' x 13'8'' | ||
| Second Level | Bedroom | 9'0'' x 13'8'' | ||
| Second Level | Full Bathroom | 8'0'' x 7'8'' | ||
| Second Level | Primary Bedroom | 10'0'' x 15'2'' | ||
| Main Level | 2pc Bathroom | 2'9'' x 6'7'' | ||
| Main Level | Family Room | 15'6'' x 8'8'' | ||
| Main Level | Dining Room | 9'0'' x 10'3'' | ||
| Main Level | Kitchen | 9'6'' x 9'0'' |
https://www.realtor.ca/real-estate/29048710/8-mia-drive-hamilton
Contact Us
Contact us for more information
Domenic Pellicciotta
Salesperson
www.royallepagestaterealty.ca/
Royal LePage State Realty Inc.
987 Rymal Road Suite 100
Hamilton, Ontario L8W 3M2
987 Rymal Road Suite 100
Hamilton, Ontario L8W 3M2
(905) 574-4600
www.royallepagestate.ca/

