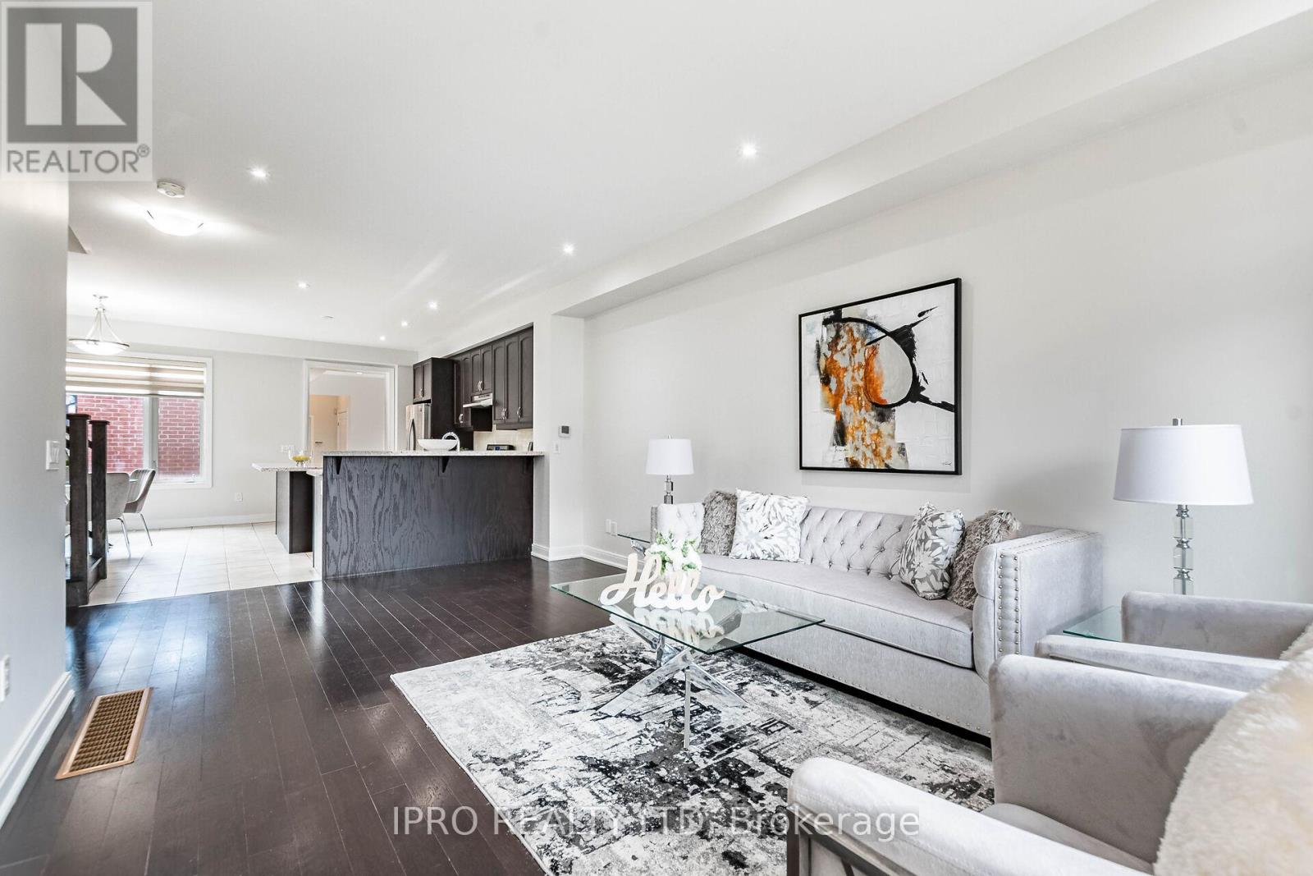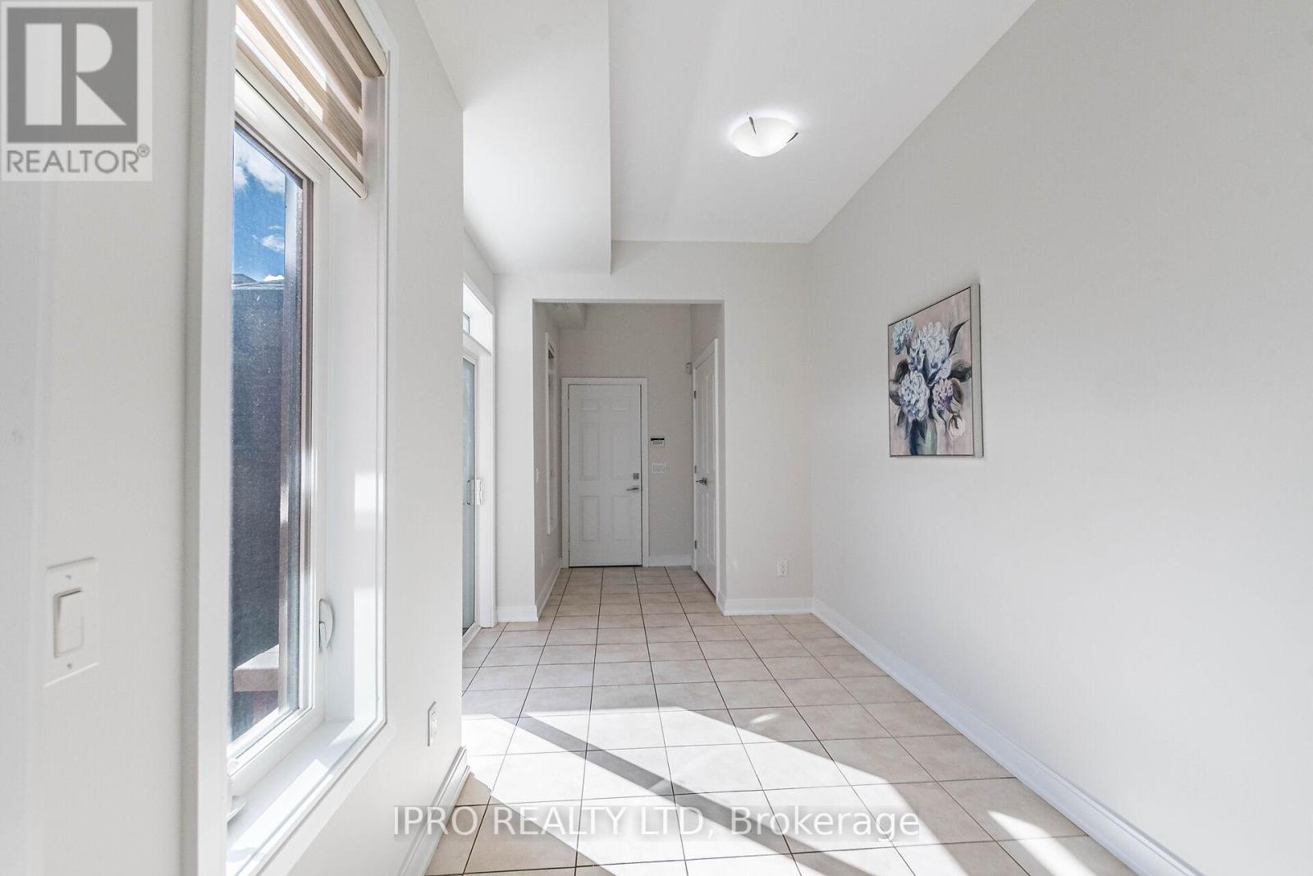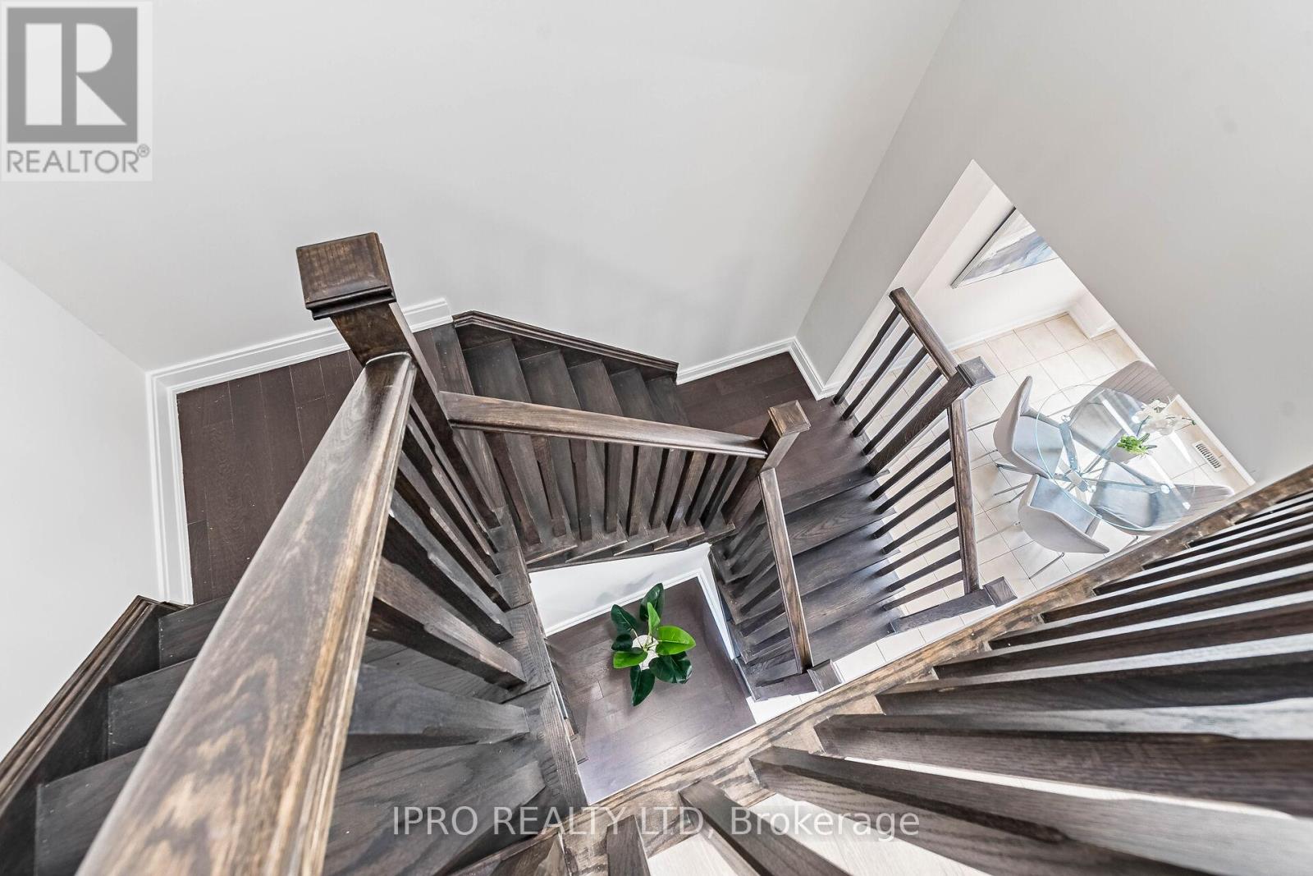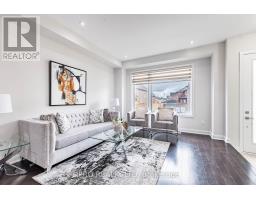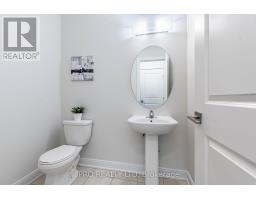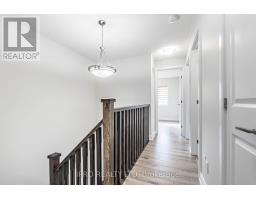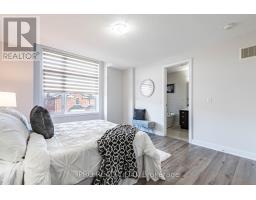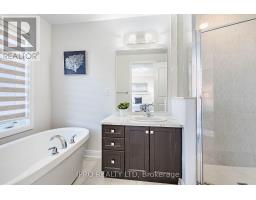8 Military Crescent Brampton, Ontario L7A 4W1
$878,888
Your Search Stops Here !!! This Exquisite 2-Storey Freehold Town Home Is Nestled In One Of Brampton's Most Sought-After Neighborhoods, Rose Heaven Built in 2018. Key Features Carpet Free, Hardwood Flooring on the Main Floor, Elegant Hardwood Staircase to Upper Level, Brand New Laminate Flooring on Upper Level, Stylish New Zebra Blinds Throughout for added Elegance, Brand New Quartz Kitchen Counters with New Sink and Faucet. Freshly Painted for a Clean, Contemporary Feel. 2 Car Garage with Garage Door Opener. Close to Parks, Schools, Shopping And Mt. Pleasant Go Station. Don't Miss Out On This Rare Opportunity to Own a Stunning Property in a Fantastic Location! (id:50886)
Open House
This property has open houses!
2:00 pm
Ends at:4:00 pm
2:00 pm
Ends at:4:00 pm
Property Details
| MLS® Number | W9545547 |
| Property Type | Single Family |
| Community Name | Northwest Brampton |
| AmenitiesNearBy | Park, Place Of Worship, Schools |
| CommunityFeatures | Community Centre |
| Features | Lane |
| ParkingSpaceTotal | 3 |
| Structure | Porch |
Building
| BathroomTotal | 3 |
| BedroomsAboveGround | 3 |
| BedroomsTotal | 3 |
| Appliances | Water Heater, Water Meter, Blinds, Dishwasher, Dryer, Garage Door Opener, Refrigerator, Stove, Washer |
| BasementType | Full |
| ConstructionStyleAttachment | Attached |
| CoolingType | Central Air Conditioning |
| ExteriorFinish | Brick |
| FlooringType | Hardwood, Tile, Laminate |
| FoundationType | Concrete |
| HalfBathTotal | 1 |
| HeatingFuel | Natural Gas |
| HeatingType | Forced Air |
| StoriesTotal | 2 |
| SizeInterior | 1499.9875 - 1999.983 Sqft |
| Type | Row / Townhouse |
| UtilityWater | Municipal Water |
Parking
| Attached Garage |
Land
| Acreage | No |
| LandAmenities | Park, Place Of Worship, Schools |
| Sewer | Sanitary Sewer |
| SizeDepth | 95 Ft ,3 In |
| SizeFrontage | 20 Ft |
| SizeIrregular | 20 X 95.3 Ft |
| SizeTotalText | 20 X 95.3 Ft|under 1/2 Acre |
| ZoningDescription | Residential |
Rooms
| Level | Type | Length | Width | Dimensions |
|---|---|---|---|---|
| Second Level | Primary Bedroom | 4.5 m | 3.84 m | 4.5 m x 3.84 m |
| Second Level | Bedroom 2 | 3.35 m | 2.8 m | 3.35 m x 2.8 m |
| Second Level | Bedroom 3 | 2.93 m | 2.93 m | 2.93 m x 2.93 m |
| Main Level | Living Room | 6.28 m | 3.66 m | 6.28 m x 3.66 m |
| Main Level | Dining Room | 6.28 m | 3.66 m | 6.28 m x 3.66 m |
| Main Level | Kitchen | 4.76 m | 2.75 m | 4.76 m x 2.75 m |
| Main Level | Family Room | 3.66 m | 3.05 m | 3.66 m x 3.05 m |
| Main Level | Sunroom | 4.05 m | 2.13 m | 4.05 m x 2.13 m |
Utilities
| Cable | Installed |
| Sewer | Installed |
Interested?
Contact us for more information
Nav Singh
Broker
272 Queen Street East
Brampton, Ontario L6V 1B9







