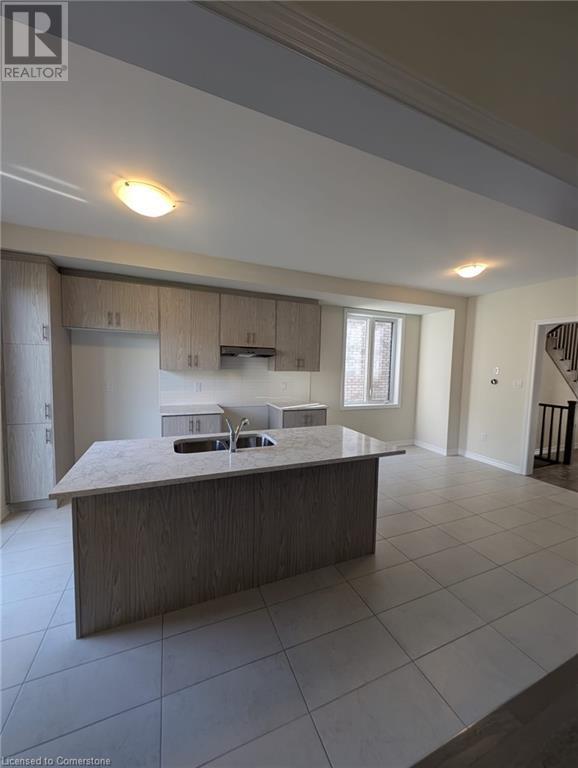8 Molnar Crescent Brantford, Ontario N3T 0X3
$2,800 MonthlyLandscaping
Welcome home to 8 Molnar Crescent, Brantford. This spacious 4-bedroom, 3-bathroom home offers an open-concept design perfect for modern living. The upgraded kitchen features stainless steel appliances and granite countertops, overlooking a large family room with a cozy gas fireplace mantel. Upstairs you'll find laundry and a luxurious primary bedroom with ensuite and walk in closet, and three additional bedrooms. This end unit town home has many upgrades and is available for immediate occupancy—don’t miss out on this beautiful home! (id:50886)
Property Details
| MLS® Number | 40667106 |
| Property Type | Single Family |
| AmenitiesNearBy | Hospital, Park, Place Of Worship, Playground, Public Transit, Schools, Shopping |
| CommunityFeatures | Community Centre |
| Features | Paved Driveway, Automatic Garage Door Opener |
| ParkingSpaceTotal | 2 |
Building
| BathroomTotal | 3 |
| BedroomsAboveGround | 4 |
| BedroomsTotal | 4 |
| Appliances | Dishwasher, Dryer, Refrigerator, Stove, Washer |
| ArchitecturalStyle | 2 Level |
| BasementDevelopment | Unfinished |
| BasementType | Full (unfinished) |
| ConstructedDate | 2024 |
| ConstructionStyleAttachment | Attached |
| CoolingType | Central Air Conditioning |
| ExteriorFinish | Brick, Stone |
| FoundationType | Poured Concrete |
| HalfBathTotal | 1 |
| HeatingType | Forced Air |
| StoriesTotal | 2 |
| SizeInterior | 1940 Sqft |
| Type | Row / Townhouse |
| UtilityWater | Municipal Water |
Parking
| Attached Garage |
Land
| AccessType | Road Access |
| Acreage | No |
| LandAmenities | Hospital, Park, Place Of Worship, Playground, Public Transit, Schools, Shopping |
| Sewer | Municipal Sewage System |
| SizeTotalText | Under 1/2 Acre |
| ZoningDescription | R1 |
Rooms
| Level | Type | Length | Width | Dimensions |
|---|---|---|---|---|
| Second Level | Full Bathroom | Measurements not available | ||
| Second Level | Primary Bedroom | 13'8'' x 12'6'' | ||
| Second Level | 4pc Bathroom | Measurements not available | ||
| Second Level | Bedroom | 11'0'' x 10'2'' | ||
| Second Level | Bedroom | 11'0'' x 10'2'' | ||
| Second Level | Bedroom | 10'2'' x 9'5'' | ||
| Main Level | Family Room | 16'0'' x 11'0'' | ||
| Main Level | Kitchen | 11'6'' x 11'6'' | ||
| Main Level | Breakfast | 11'6'' x 9'0'' | ||
| Main Level | 2pc Bathroom | Measurements not available | ||
| Main Level | Living Room | 11'8'' x 8'0'' |
https://www.realtor.ca/real-estate/27581185/8-molnar-crescent-brantford
Interested?
Contact us for more information
Shaw Poladian
Broker
83 Erb St.w.
Waterloo, Ontario N2L 6C2









































