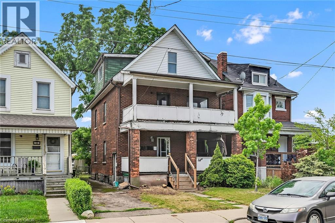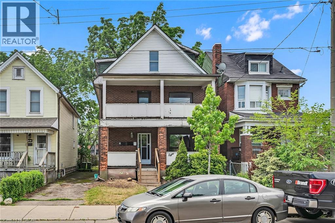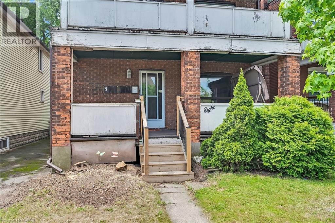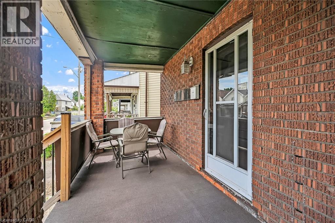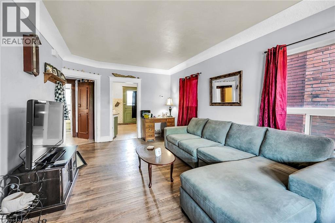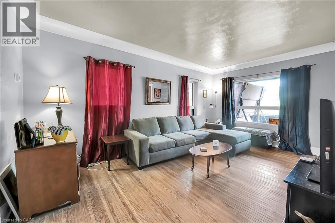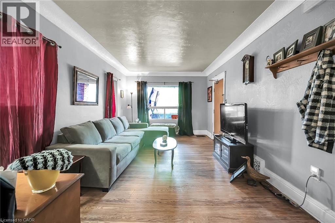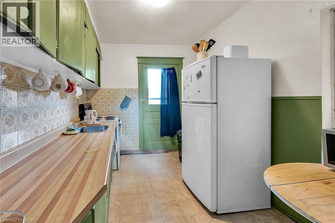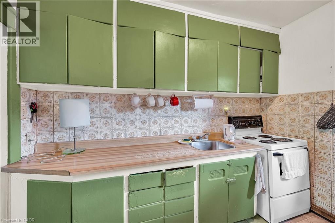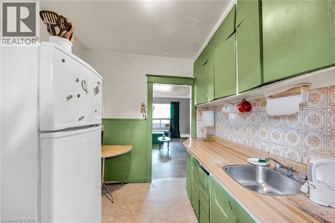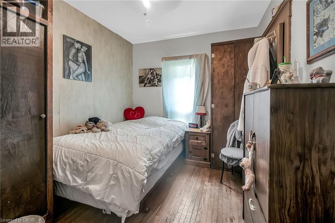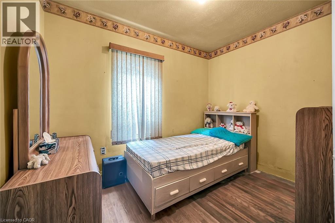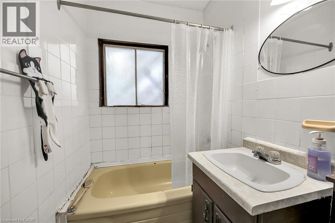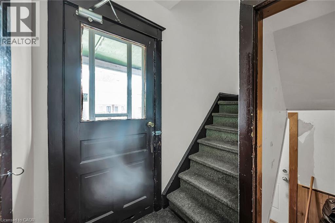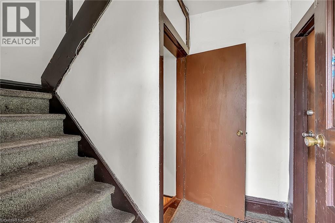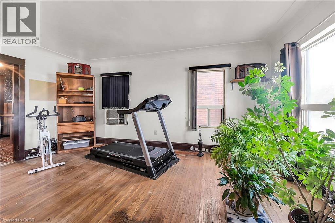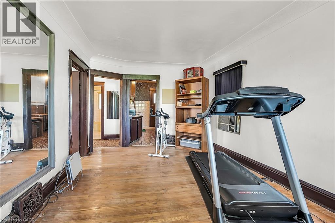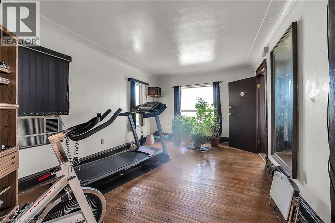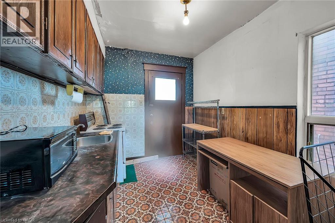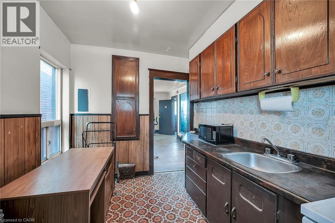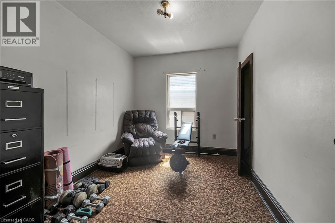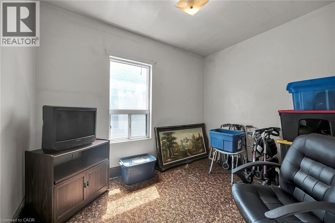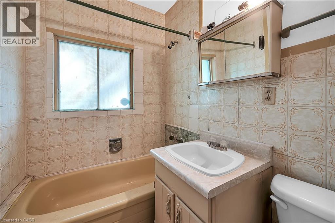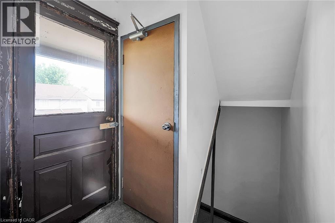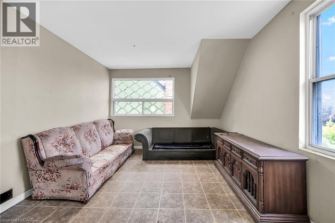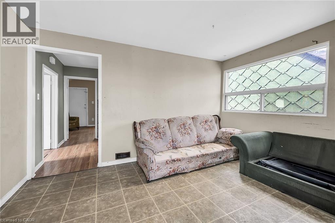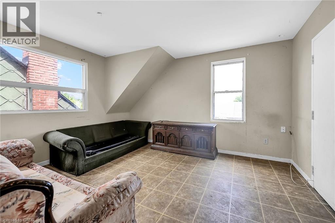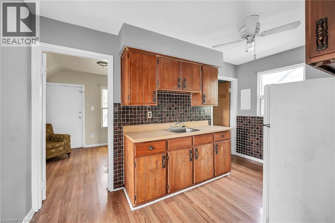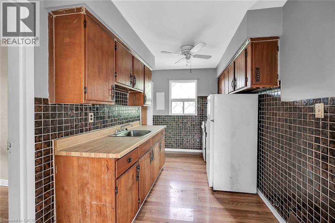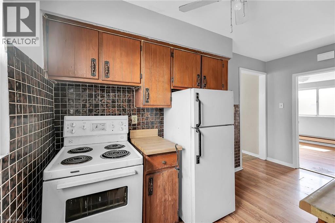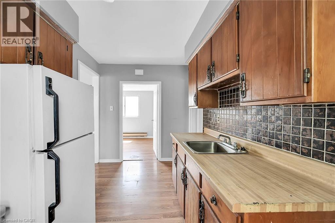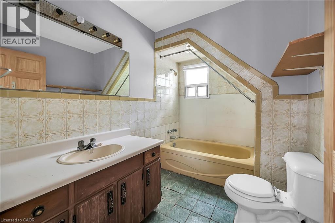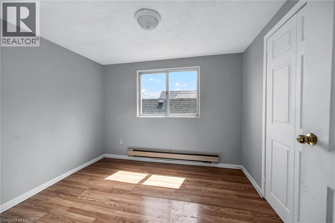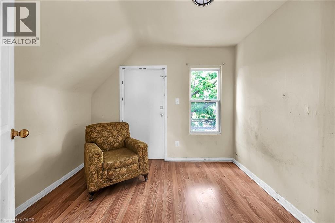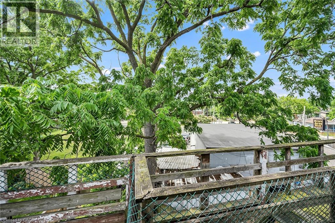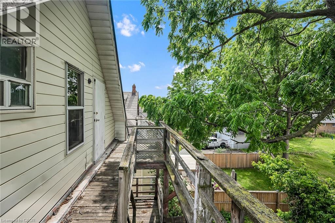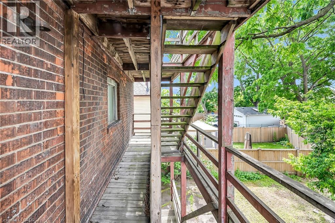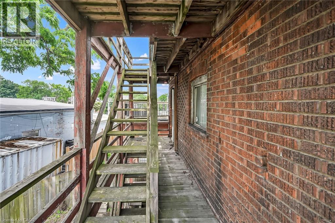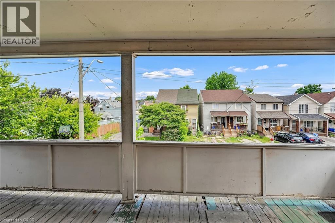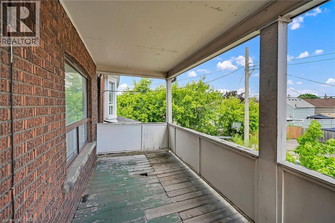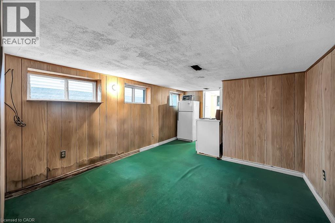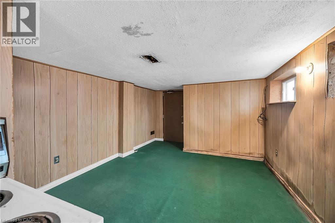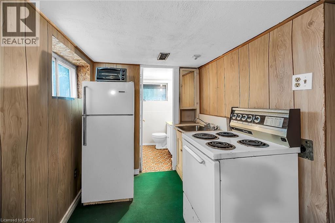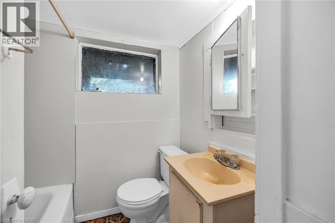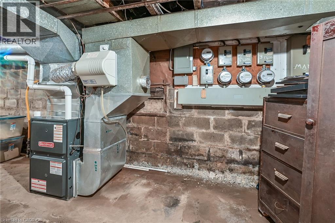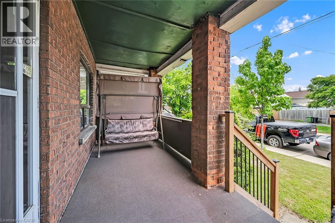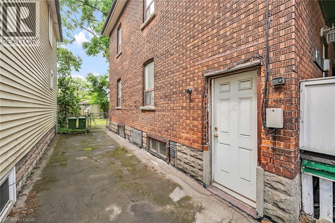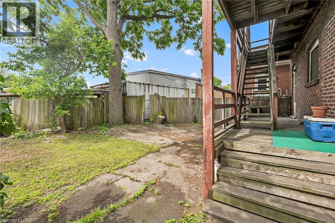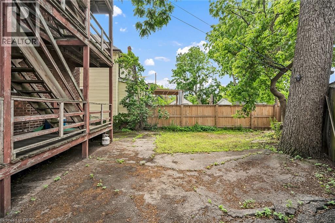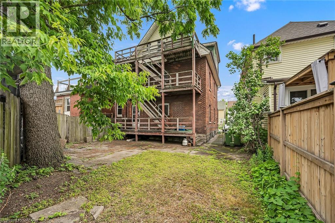8 Morris Avenue Hamilton, Ontario L8L 1X7
$624,900
ATTENTION INVESTORS!! Large, brick home on quiet end of street in the heart of Hamilton, with easy access to stores, schools, and transit -- the upcoming LRT will be right around the corner! Main floor has a living room, 2 bedrooms, kitchen & 4 piece bath. Second floor has living room, 2 bedrooms, kitchen & 4 piece bath. Third floor has living room, 1 bedroom, 1 den, kitchen & 4 piece bath. Basement has bachelor unit with kitchen & 4 piece bath. Each unit has it's own private access, separate hydro meters, there is a staircase at back of the house, and a driveway. House needs work but roof and furnace updated (2021). Potential great income maker! (id:50886)
Property Details
| MLS® Number | 40746373 |
| Property Type | Single Family |
| Amenities Near By | Park, Public Transit, Schools |
| Equipment Type | Water Heater |
| Features | Cul-de-sac, Southern Exposure |
| Parking Space Total | 2 |
| Rental Equipment Type | Water Heater |
| Structure | Porch |
Building
| Bathroom Total | 4 |
| Bedrooms Above Ground | 5 |
| Bedrooms Below Ground | 1 |
| Bedrooms Total | 6 |
| Appliances | Water Meter, Washer |
| Basement Development | Finished |
| Basement Type | Full (finished) |
| Constructed Date | 1930 |
| Construction Style Attachment | Detached |
| Cooling Type | Window Air Conditioner |
| Exterior Finish | Brick, Vinyl Siding |
| Foundation Type | Block |
| Heating Fuel | Natural Gas |
| Heating Type | Forced Air |
| Stories Total | 3 |
| Size Interior | 2,632 Ft2 |
| Type | House |
| Utility Water | Municipal Water |
Land
| Access Type | Road Access |
| Acreage | No |
| Land Amenities | Park, Public Transit, Schools |
| Sewer | Municipal Sewage System |
| Size Depth | 82 Ft |
| Size Frontage | 34 Ft |
| Size Total Text | Under 1/2 Acre |
| Zoning Description | D |
Rooms
| Level | Type | Length | Width | Dimensions |
|---|---|---|---|---|
| Second Level | 4pc Bathroom | 6'10'' x 5'3'' | ||
| Second Level | Bedroom | 10'4'' x 8'0'' | ||
| Second Level | Bedroom | 10'11'' x 8'8'' | ||
| Second Level | Eat In Kitchen | 10'4'' x 8'1'' | ||
| Second Level | Living Room | 17'5'' x 10'11'' | ||
| Third Level | 4pc Bathroom | 9'6'' x 6'3'' | ||
| Third Level | Den | 10'3'' x 9'6'' | ||
| Third Level | Bedroom | 9'5'' x 8'5'' | ||
| Third Level | Eat In Kitchen | 12'11'' x 7'2'' | ||
| Third Level | Living Room | 12'11'' x 11'0'' | ||
| Basement | 4pc Bathroom | 6'3'' x 5'1'' | ||
| Basement | Bedroom | 16'1'' x 10'11'' | ||
| Main Level | 4pc Bathroom | 7'0'' x 5'3'' | ||
| Main Level | Bedroom | 10'5'' x 8'1'' | ||
| Main Level | Primary Bedroom | 11'0'' x 9'2'' | ||
| Main Level | Eat In Kitchen | 10'5'' x 7'11'' | ||
| Main Level | Living Room | 17'3'' x 10'11'' |
https://www.realtor.ca/real-estate/28537701/8-morris-avenue-hamilton
Contact Us
Contact us for more information
Marianne Nalepa
Salesperson
(905) 574-4345
www.hamiltonhousefinder.com/
987 Rymal Road
Hamilton, Ontario L8W 3M2
(905) 574-4600
(905) 574-4345
www.royallepagestate.ca/

