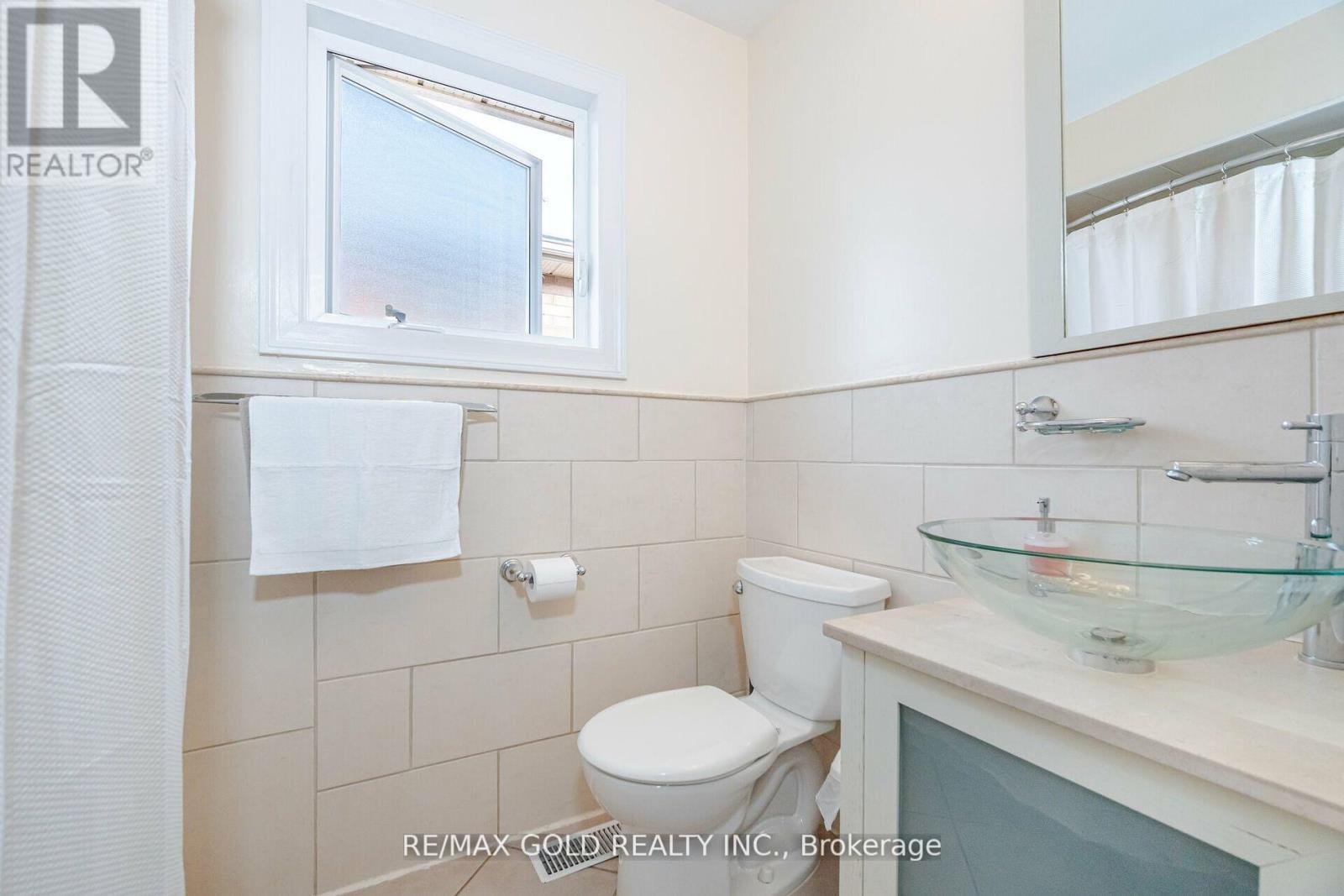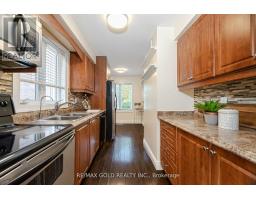8 Murdoch Drive Brampton, Ontario L6X 3Y2
$874,900
Welcome to 8 Murdoch Dr, a charming 3-bedroom detached home nestled in a serene neighborhood, just steps away from public transit and parks. This inviting residence features a modern updated kitchen with a spacious pantry, a beautiful mosaic glass/ceramic backsplash, and a sunlit breakfast area. The open-concept L-shaped living and dining room provides a versatile space for entertaining. On the second floor, you'll find two full bathrooms, both recently updated for your convenience. The finished lower-level rec room is perfect for relaxation and includes ample storage and a laundry area. Enjoy a carpet-free environment throughout, with the exception of the stairs. Outside, a generously sized backyard offers plenty of space for outdoor activities and gardening. This home seamlessly blends comfort, style, and outdoor enjoyment, making it the ideal choice for modern living. (id:50886)
Property Details
| MLS® Number | W9380011 |
| Property Type | Single Family |
| Community Name | Northwood Park |
| ParkingSpaceTotal | 4 |
Building
| BathroomTotal | 3 |
| BedroomsAboveGround | 3 |
| BedroomsTotal | 3 |
| Appliances | Dryer, Refrigerator, Stove, Washer, Window Coverings |
| BasementDevelopment | Finished |
| BasementType | N/a (finished) |
| ConstructionStyleAttachment | Detached |
| CoolingType | Central Air Conditioning |
| ExteriorFinish | Brick |
| FlooringType | Laminate, Tile |
| FoundationType | Concrete |
| HalfBathTotal | 1 |
| HeatingFuel | Natural Gas |
| HeatingType | Forced Air |
| StoriesTotal | 2 |
| Type | House |
| UtilityWater | Municipal Water |
Parking
| Attached Garage |
Land
| Acreage | No |
| Sewer | Sanitary Sewer |
| SizeDepth | 110 Ft ,11 In |
| SizeFrontage | 29 Ft ,6 In |
| SizeIrregular | 29.52 X 110.92 Ft |
| SizeTotalText | 29.52 X 110.92 Ft |
Rooms
| Level | Type | Length | Width | Dimensions |
|---|---|---|---|---|
| Second Level | Primary Bedroom | 3.23 m | 5.79 m | 3.23 m x 5.79 m |
| Second Level | Bedroom 2 | 2.77 m | 2.64 m | 2.77 m x 2.64 m |
| Second Level | Bedroom 3 | 3.12 m | 2.34 m | 3.12 m x 2.34 m |
| Basement | Recreational, Games Room | 5.84 m | 3.43 m | 5.84 m x 3.43 m |
| Basement | Laundry Room | 1.5 m | 2 m | 1.5 m x 2 m |
| Main Level | Great Room | 4.01 m | 3.25 m | 4.01 m x 3.25 m |
| Main Level | Dining Room | 2.8 m | 2.54 m | 2.8 m x 2.54 m |
| Main Level | Kitchen | 5.13 m | 2.36 m | 5.13 m x 2.36 m |
https://www.realtor.ca/real-estate/27497990/8-murdoch-drive-brampton-northwood-park-northwood-park
Interested?
Contact us for more information
Gopal Singh Ranu
Broker
2720 North Park Drive #201
Brampton, Ontario L6S 0E9
Harjinder Gill
Salesperson
2720 North Park Drive #201
Brampton, Ontario L6S 0E9









































































