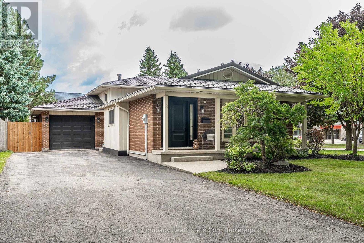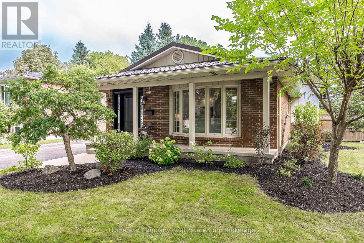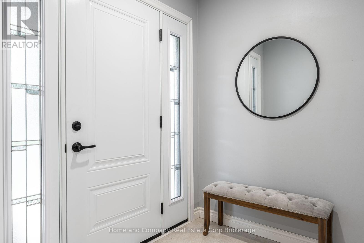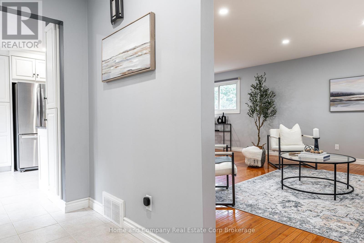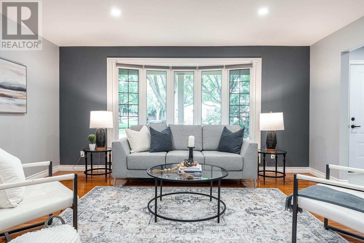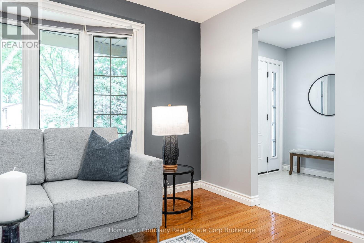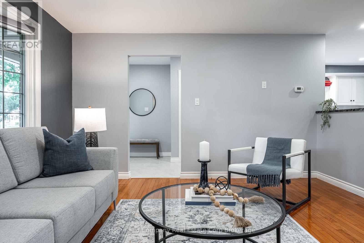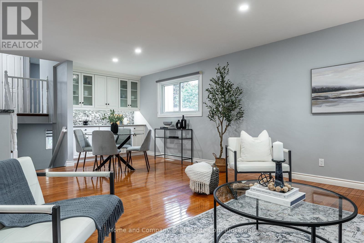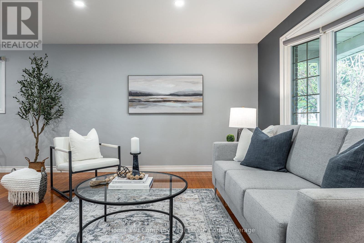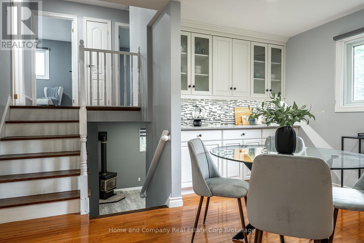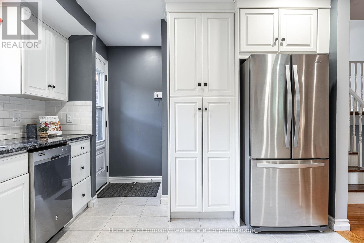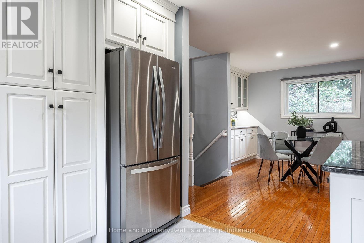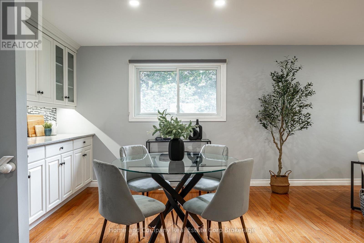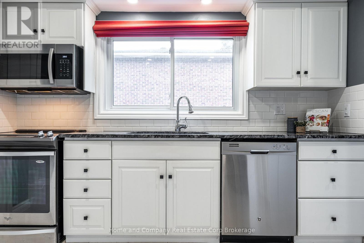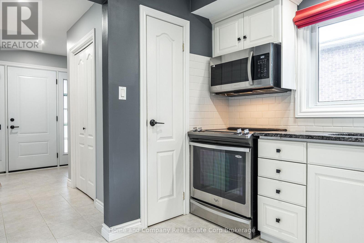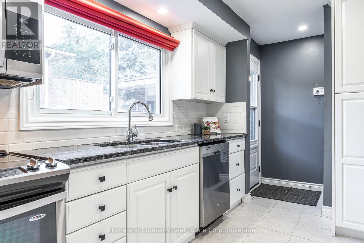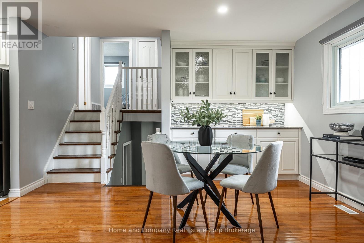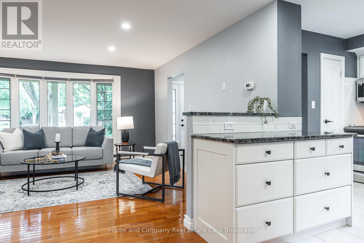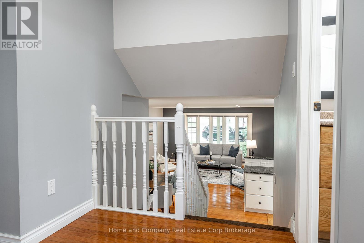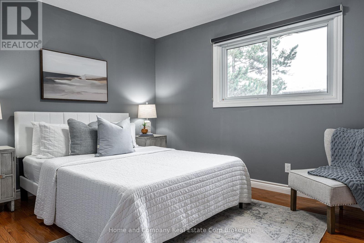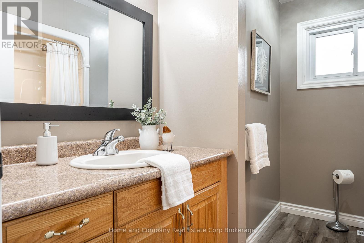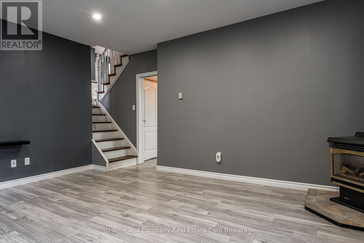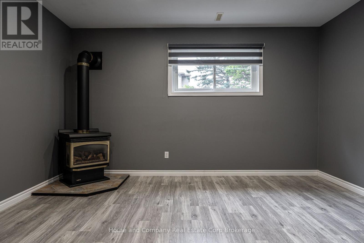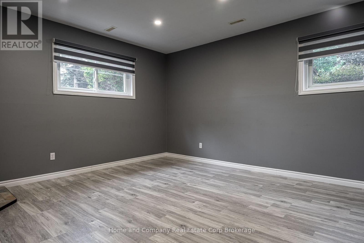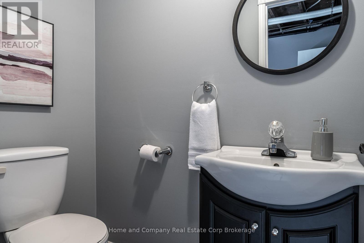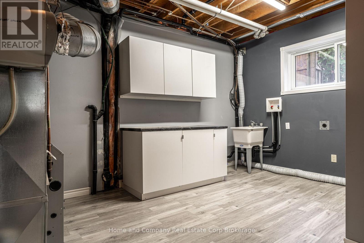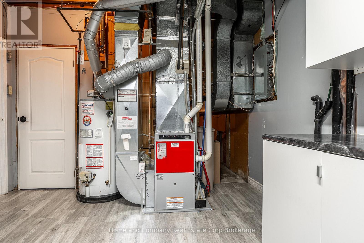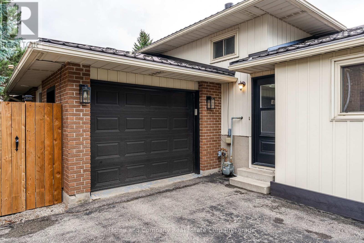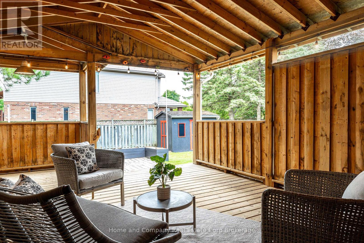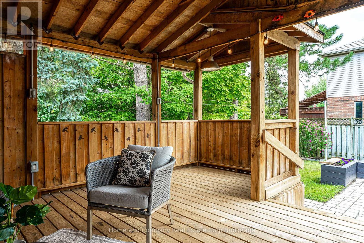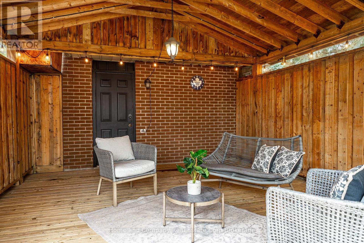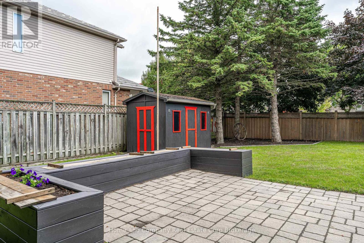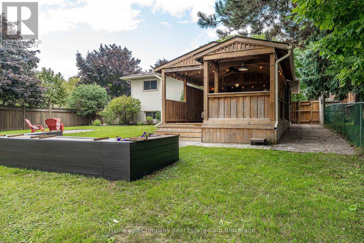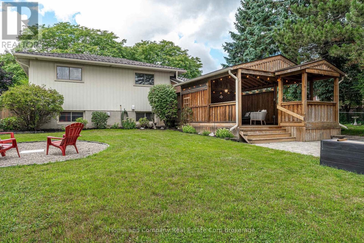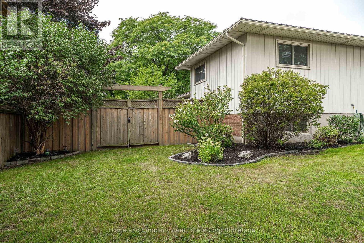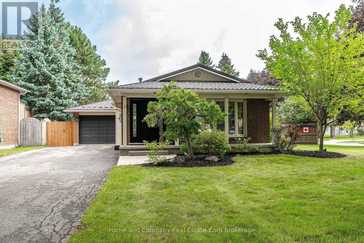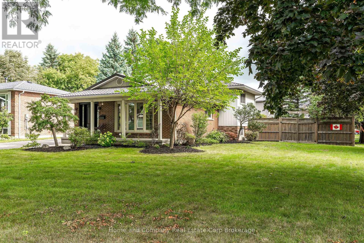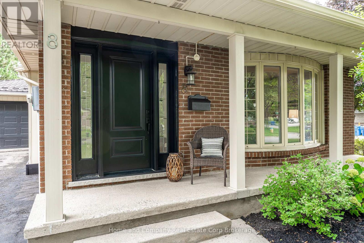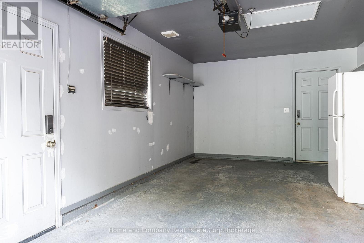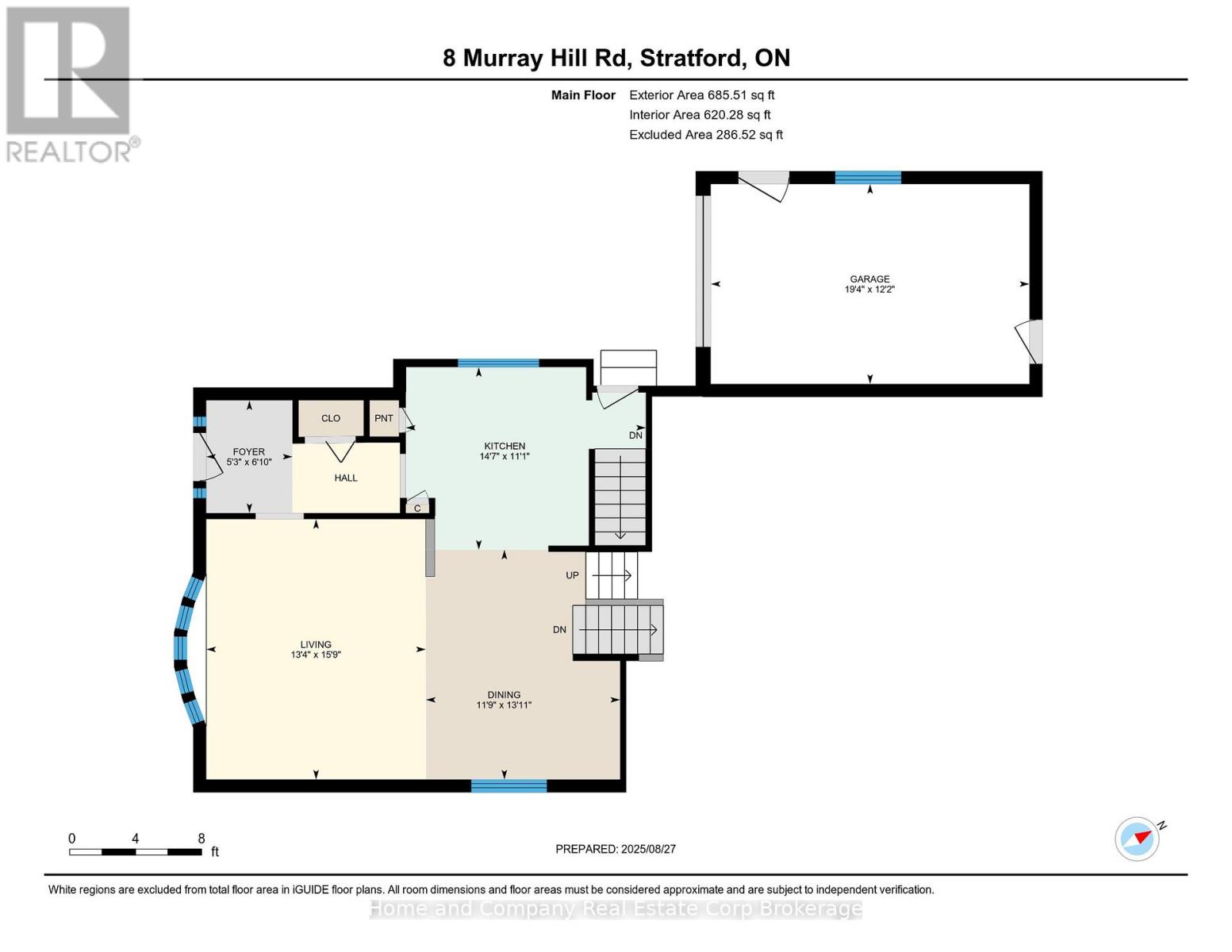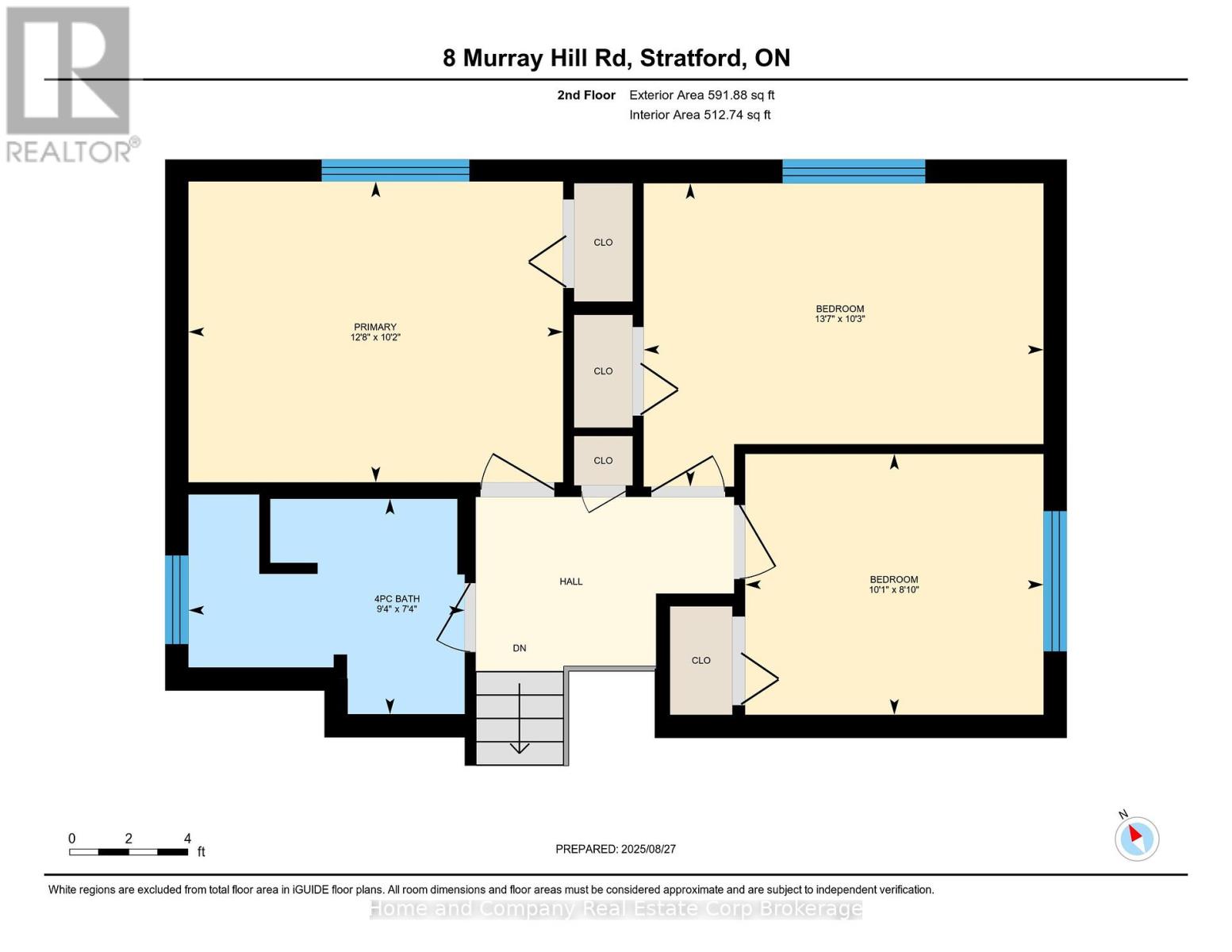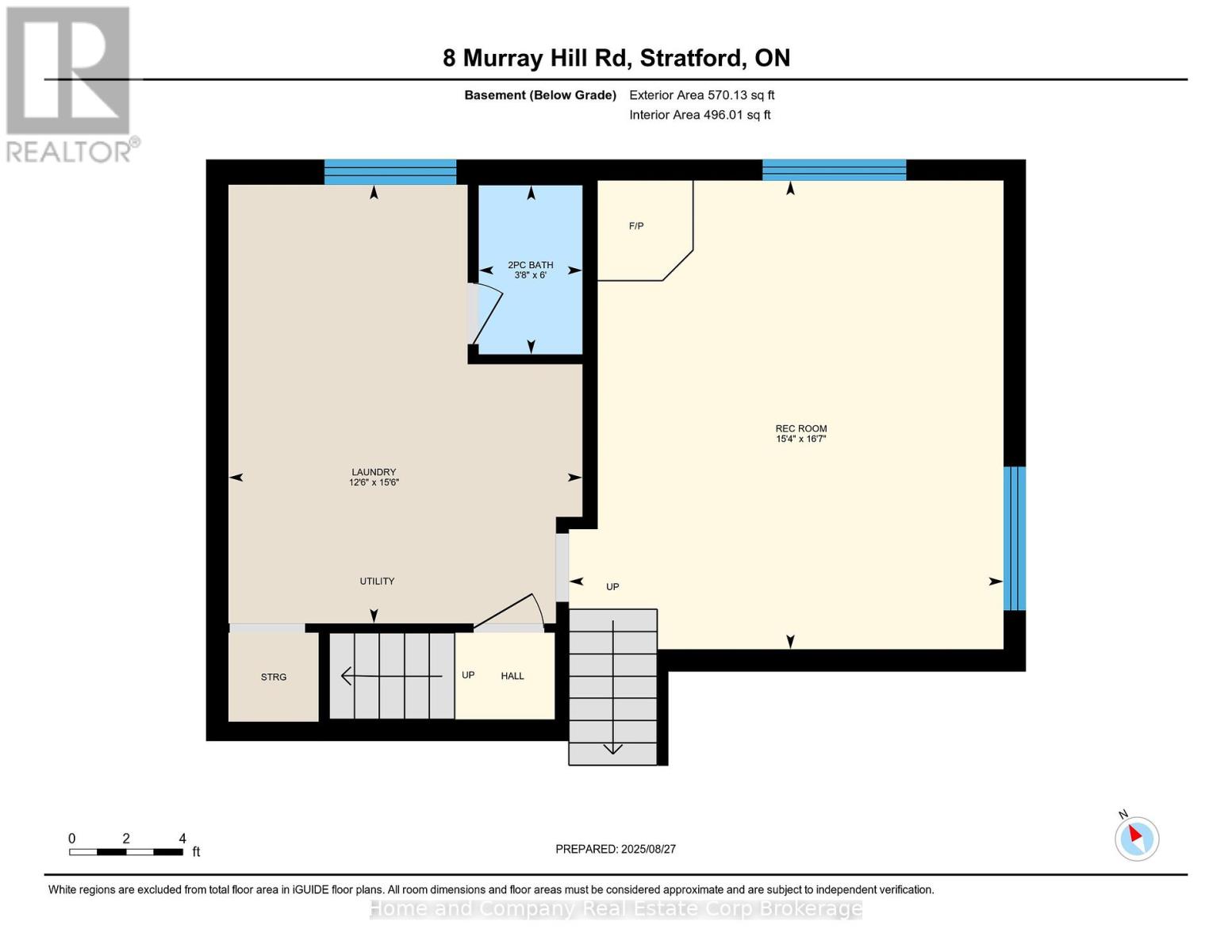8 Murray Hill Road Stratford, Ontario N5A 7J8
$750,000
Tucked away on a peaceful, tree-lined street where neighbors wave, this spacious three-bedroom, 1.5-bath backsplit feels like home from the moment you arrive. Imagine starting your day with coffee on the huge covered back deck, the ceiling fan stirring a gentle breeze as you look out over your private, fenced yard that's perfect for gardening, playtime, or weekend barbecues. With its many updates, sturdy metal roof, and attached garage, this home is as practical as it is inviting. The landscaped lot and wide double driveway make coming and going a breeze, while the quiet one-block street keeps life peaceful, yet just steps from parks, schools, and all the amenities you need. This is more than a house, it's where everyday moments become lasting memories. (id:50886)
Open House
This property has open houses!
10:30 am
Ends at:12:00 pm
Property Details
| MLS® Number | X12377128 |
| Property Type | Single Family |
| Community Name | Stratford |
| Amenities Near By | Hospital, Park, Public Transit |
| Equipment Type | Water Heater |
| Features | Level Lot |
| Parking Space Total | 7 |
| Rental Equipment Type | Water Heater |
| Structure | Deck, Patio(s), Shed |
Building
| Bathroom Total | 2 |
| Bedrooms Above Ground | 3 |
| Bedrooms Total | 3 |
| Age | 31 To 50 Years |
| Amenities | Fireplace(s) |
| Appliances | Garage Door Opener Remote(s), Water Meter, Refrigerator |
| Basement Type | Crawl Space |
| Construction Style Attachment | Detached |
| Construction Style Split Level | Backsplit |
| Cooling Type | Central Air Conditioning |
| Exterior Finish | Brick, Vinyl Siding |
| Fireplace Present | Yes |
| Fireplace Total | 1 |
| Foundation Type | Poured Concrete |
| Half Bath Total | 1 |
| Heating Fuel | Natural Gas |
| Heating Type | Forced Air |
| Size Interior | 1,100 - 1,500 Ft2 |
| Type | House |
| Utility Water | Municipal Water |
Parking
| Attached Garage | |
| Garage |
Land
| Acreage | No |
| Fence Type | Fenced Yard |
| Land Amenities | Hospital, Park, Public Transit |
| Landscape Features | Landscaped |
| Sewer | Sanitary Sewer |
| Size Depth | 145 Ft |
| Size Frontage | 74 Ft ,2 In |
| Size Irregular | 74.2 X 145 Ft |
| Size Total Text | 74.2 X 145 Ft |
| Zoning Description | R2 |
Rooms
| Level | Type | Length | Width | Dimensions |
|---|---|---|---|---|
| Lower Level | Bathroom | 1.82 m | 1.16 m | 1.82 m x 1.16 m |
| Lower Level | Family Room | 5.06 m | 4.69 m | 5.06 m x 4.69 m |
| Lower Level | Laundry Room | 4.73 m | 3.82 m | 4.73 m x 3.82 m |
| Main Level | Foyer | 2.08 m | 1.59 m | 2.08 m x 1.59 m |
| Main Level | Kitchen | 4.44 m | 3.38 m | 4.44 m x 3.38 m |
| Main Level | Dining Room | 4.25 m | 3.59 m | 4.25 m x 3.59 m |
| Main Level | Living Room | 4.81 m | 4.06 m | 4.81 m x 4.06 m |
| Upper Level | Primary Bedroom | 3.87 m | 3.11 m | 3.87 m x 3.11 m |
| Upper Level | Bedroom 2 | 4.13 m | 3.13 m | 4.13 m x 3.13 m |
| Upper Level | Bedroom 3 | 3.08 m | 2.69 m | 3.08 m x 2.69 m |
| Upper Level | Bathroom | 2.87 m | 2.26 m | 2.87 m x 2.26 m |
https://www.realtor.ca/real-estate/28805335/8-murray-hill-road-stratford-stratford
Contact Us
Contact us for more information
Janet Lange
Broker
www.youtube.com/embed/QedsGlQl_Uc
homeandcompany.ca/
www.facebook.com/HPARnews?sk=info#!/profile.php?id=1110914086
ca.linkedin.com/pub/janet-lange/18/769/b2b
245 Downie Street, Unit 108
Stratford, Ontario N5A 1X5
(519) 508-4663
www.homeandcompany.ca/

