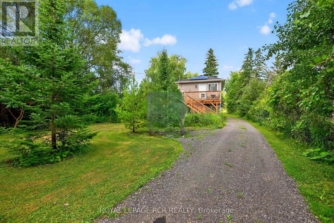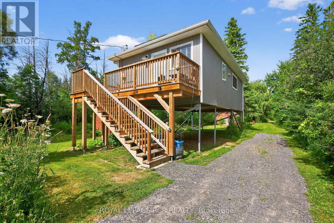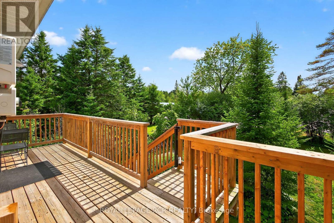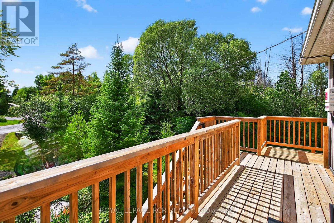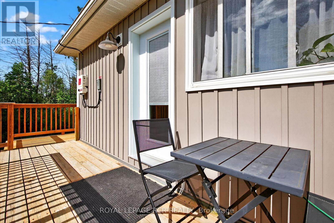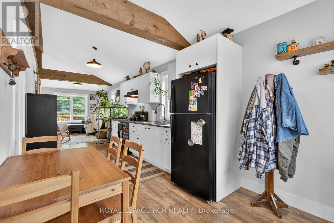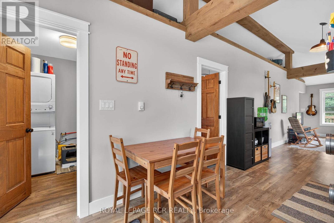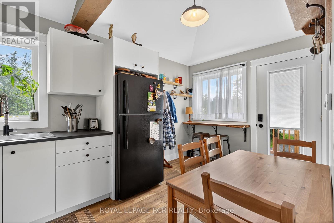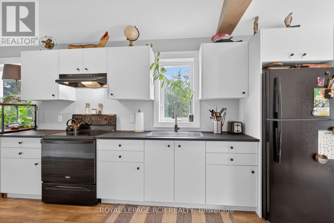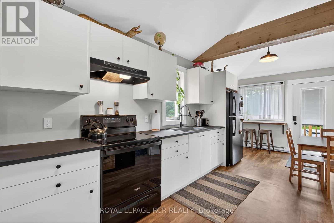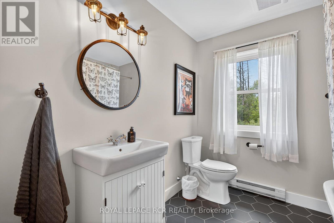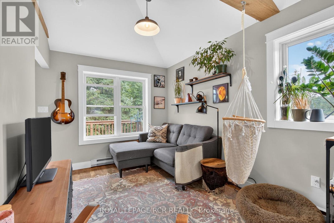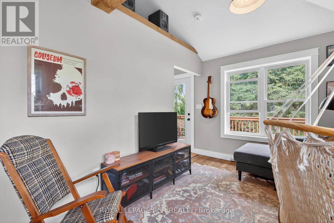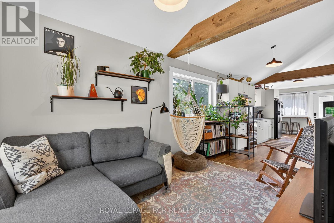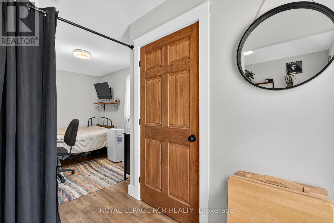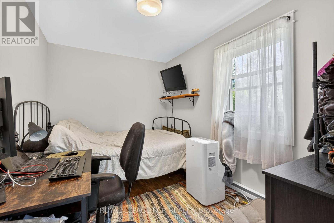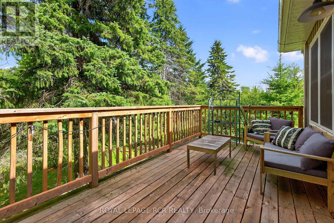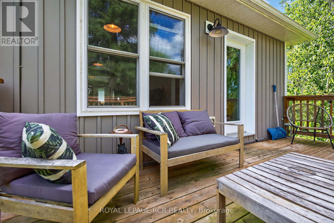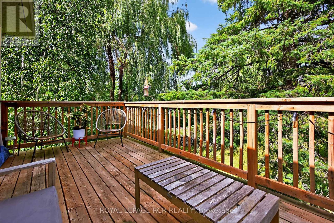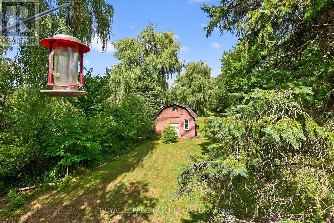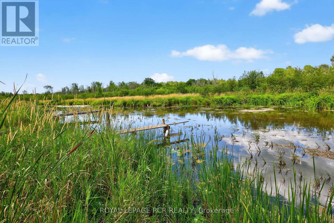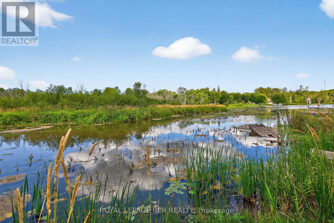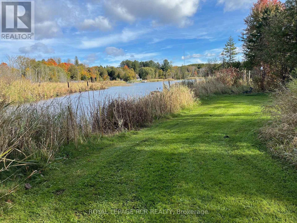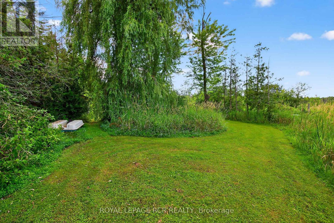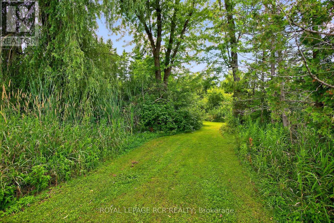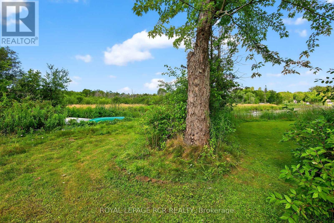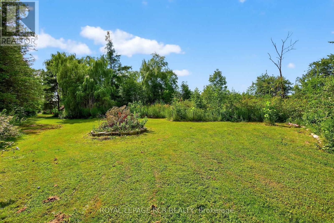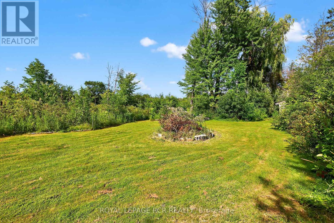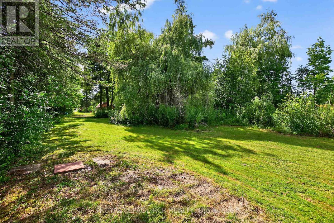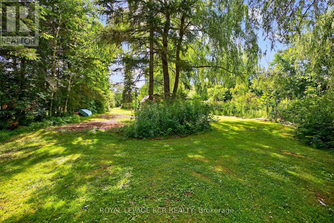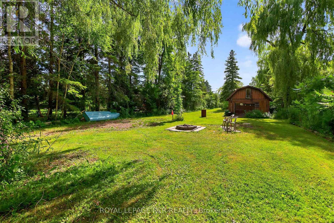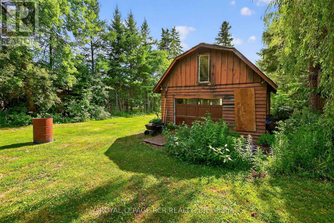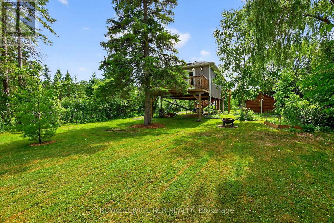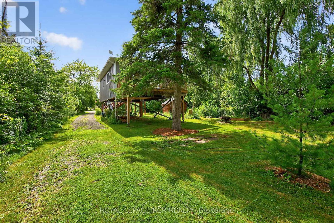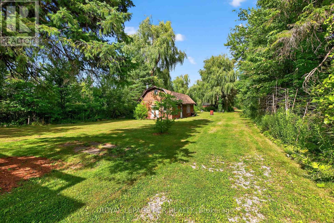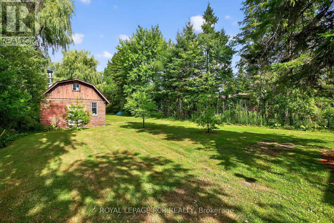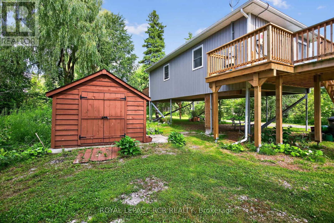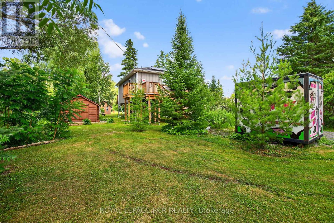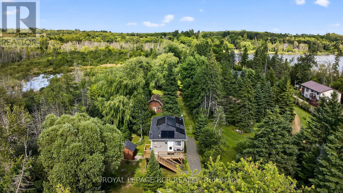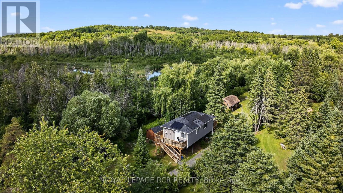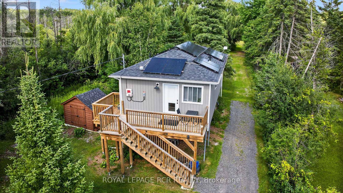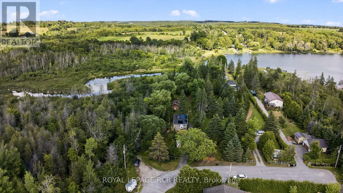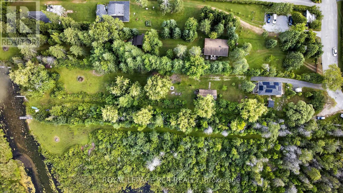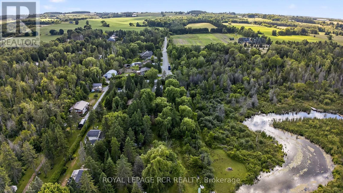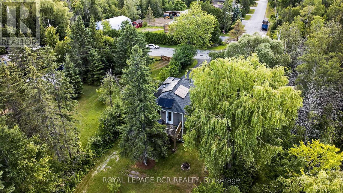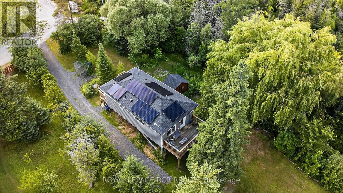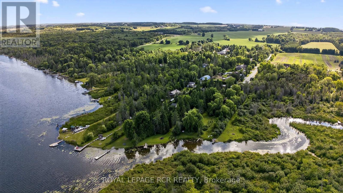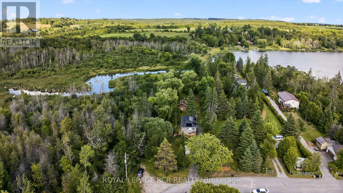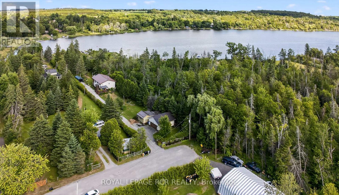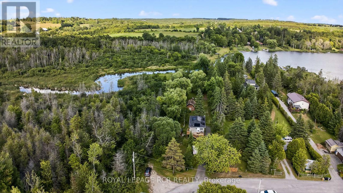8 Mustard Street Uxbridge, Ontario L9P 1R2
$700,000
Modern Waterfront Home / Almost 3/4 acre / Energy efficient / Solar power / Custom built 2022 - Step into peaceful waterfront living on Wagner Lake with this beautifully built 1-bedroom, 1-bathroom home, completed in 2022. Bright, open concept, and thoughtfully designed, this property offers a rare opportunity to enjoy year-round comfort right on the water. Featuring large windows that capture natural light, the home blends modern finishes with a cozy, low-maintenance layout. Perfect as a full-time residence, weekend getaway, or investment property. Highlights include: Expansive water frontage, Bright, open-concept living space, Modern kitchen, Private bedroom with generous storage, Contemporary bathroom with stylish fixtures, Energy-efficient solar power. Move-in ready. Enjoy the feel of condo-style living without shared walls or fees. A perfect retreat for those seeking simplicity, style, and a direct connection to nature. (id:50886)
Property Details
| MLS® Number | N12307129 |
| Property Type | Single Family |
| Community Name | Rural Uxbridge |
| Equipment Type | None |
| Features | Level Lot, Irregular Lot Size, Flat Site, Conservation/green Belt, Carpet Free, Solar Equipment |
| Parking Space Total | 6 |
| Rental Equipment Type | None |
| Structure | Shed |
| View Type | View Of Water |
| Water Front Type | Waterfront On Lake |
Building
| Bathroom Total | 1 |
| Bedrooms Above Ground | 1 |
| Bedrooms Total | 1 |
| Age | 0 To 5 Years |
| Appliances | Water Heater, Dryer, Hood Fan, Stove, Washer, Refrigerator |
| Architectural Style | Raised Bungalow |
| Basement Type | None |
| Construction Style Attachment | Detached |
| Cooling Type | Window Air Conditioner |
| Exterior Finish | Vinyl Siding |
| Fire Protection | Smoke Detectors |
| Flooring Type | Laminate |
| Foundation Type | Wood/piers |
| Heating Fuel | Electric |
| Heating Type | Baseboard Heaters |
| Stories Total | 1 |
| Size Interior | 0 - 699 Ft2 |
| Type | House |
| Utility Water | Artesian Well |
Parking
| No Garage |
Land
| Access Type | Highway Access, Public Road, Year-round Access, Private Docking |
| Acreage | No |
| Sewer | Holding Tank |
| Size Depth | 566 Ft |
| Size Frontage | 60 Ft |
| Size Irregular | 60 X 566 Ft ; 510.07'x60.03'x593.81'x53.17'x36.70'x18' |
| Size Total Text | 60 X 566 Ft ; 510.07'x60.03'x593.81'x53.17'x36.70'x18'|1/2 - 1.99 Acres |
| Zoning Description | Sr |
Rooms
| Level | Type | Length | Width | Dimensions |
|---|---|---|---|---|
| Main Level | Kitchen | 5.87 m | 2.67 m | 5.87 m x 2.67 m |
| Main Level | Dining Room | 5.87 m | 2.67 m | 5.87 m x 2.67 m |
| Main Level | Living Room | 4.62 m | 2.67 m | 4.62 m x 2.67 m |
| Main Level | Primary Bedroom | 3.53 m | 2.48 m | 3.53 m x 2.48 m |
| Main Level | Utility Room | 2 m | 2.48 m | 2 m x 2.48 m |
Utilities
| Cable | Available |
| Electricity | Installed |
| Wireless | Available |
| Electricity Connected | Connected |
| Telephone | Nearby |
https://www.realtor.ca/real-estate/28653308/8-mustard-street-uxbridge-rural-uxbridge
Contact Us
Contact us for more information
Jennifer Di Paolo
Salesperson
www.jenniferdipaolo.ca/
www.facebook.com/pages/Jennifer-Di-Paolo-Royal-LePage-York-North-Realty/618266728275446
www.linkedin.com/hp/?dnr=GEsGgqOTqhQi1ZdPiELil9CBqhih0ZC88RLy&trk=nav_responsive_tab_home
17360 Yonge Street
Newmarket, Ontario L3Y 7R6
(905) 836-1212
(905) 836-0820
www.royallepagercr.com/

