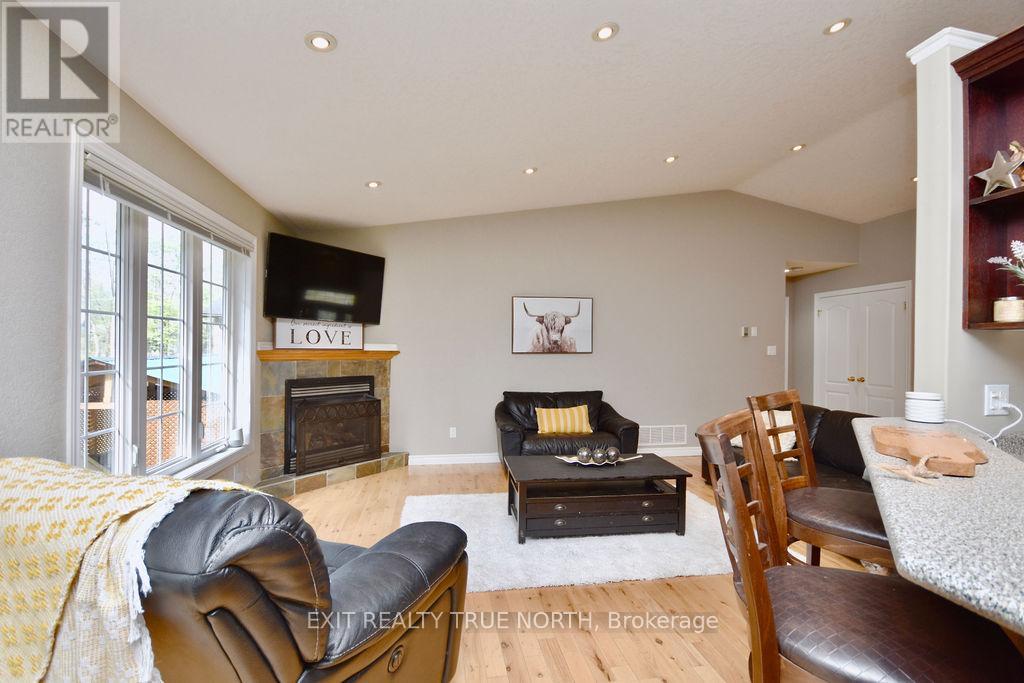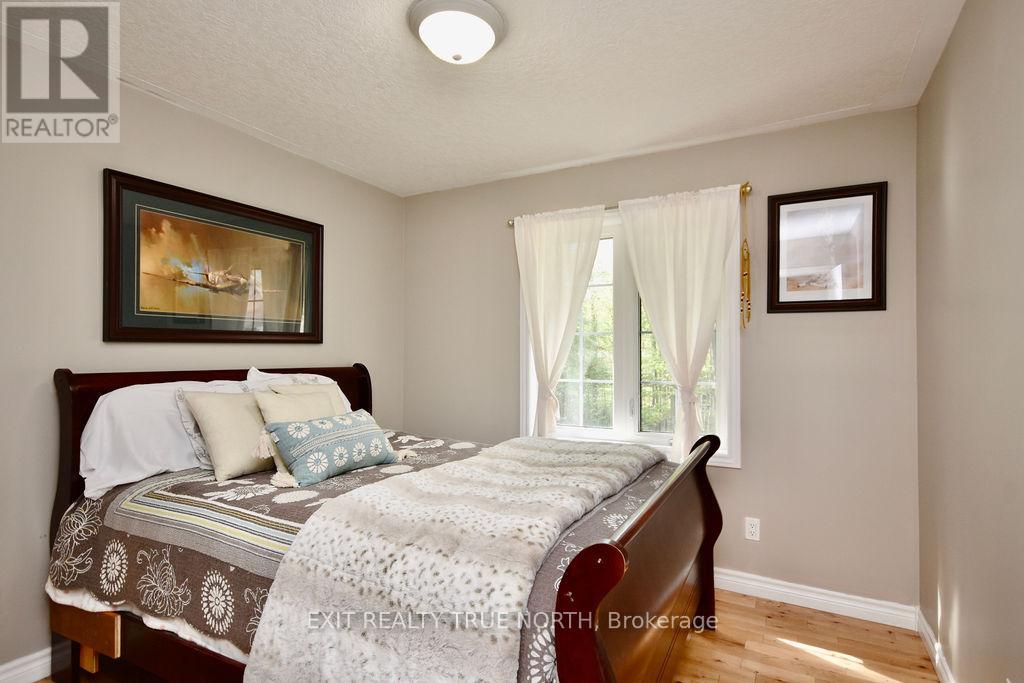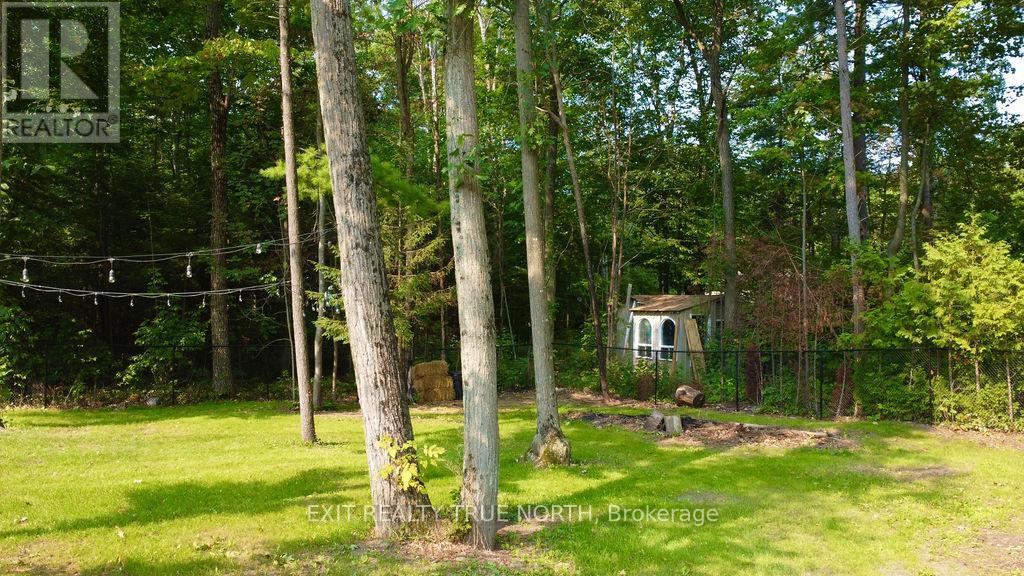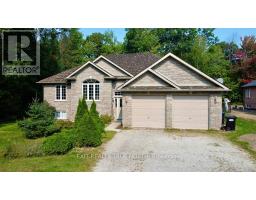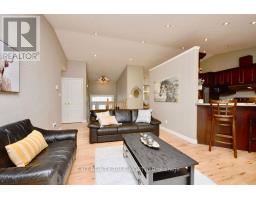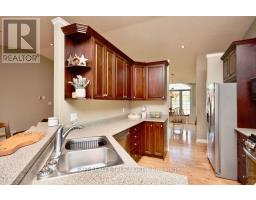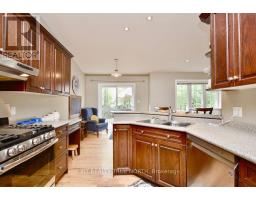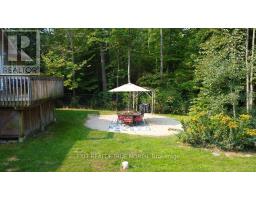8 Nadia Crescent Tiny, Ontario L0L 2T0
$925,000
Stunning custom home just a short walk from Bluewater Beach and the scenic shores of Georgian Bay. This raised bungalow boasts six bedrooms and three bathrooms, showcasing an impressive open-concept design with hardwood flooring throughout. The main floor includes a laundry room, a living room with a vaulted ceiling and gas fireplace, a separate dining room, and an eat-in kitchen that opens to the backyard. The spacious primary bedroom features a walk-in closet and an ensuite bath equipped with a jacuzzi tub and a stand-up shower. The fully finished basement includes three additional bedrooms, a three-piece bathroom, and a generous recreation room. The air conditioner, refrigerator, and stove were all replaced in 2021. This home is ideal for family living or as a charming cottage retreat! (id:50886)
Property Details
| MLS® Number | S9351351 |
| Property Type | Single Family |
| Community Name | Rural Tiny |
| AmenitiesNearBy | Beach, Ski Area |
| Features | Wooded Area |
| ParkingSpaceTotal | 6 |
Building
| BathroomTotal | 3 |
| BedroomsAboveGround | 3 |
| BedroomsBelowGround | 3 |
| BedroomsTotal | 6 |
| Appliances | Dishwasher, Dryer, Hot Tub, Refrigerator, Stove, Washer |
| ArchitecturalStyle | Raised Bungalow |
| BasementDevelopment | Finished |
| BasementType | N/a (finished) |
| ConstructionStyleAttachment | Detached |
| CoolingType | Central Air Conditioning |
| ExteriorFinish | Stone, Vinyl Siding |
| FireplacePresent | Yes |
| FlooringType | Hardwood |
| FoundationType | Block |
| HeatingFuel | Natural Gas |
| HeatingType | Forced Air |
| StoriesTotal | 1 |
| Type | House |
| UtilityWater | Municipal Water |
Parking
| Attached Garage |
Land
| Acreage | No |
| LandAmenities | Beach, Ski Area |
| Sewer | Septic System |
| SizeDepth | 188 Ft |
| SizeFrontage | 80 Ft |
| SizeIrregular | 80 X 188 Ft |
| SizeTotalText | 80 X 188 Ft|under 1/2 Acre |
| SurfaceWater | Lake/pond |
| ZoningDescription | Res |
Rooms
| Level | Type | Length | Width | Dimensions |
|---|---|---|---|---|
| Basement | Bedroom | 3.15 m | 3.61 m | 3.15 m x 3.61 m |
| Basement | Recreational, Games Room | 10.46 m | 5.82 m | 10.46 m x 5.82 m |
| Basement | Bedroom | 5.05 m | 3.53 m | 5.05 m x 3.53 m |
| Basement | Bedroom | 3.35 m | 4.17 m | 3.35 m x 4.17 m |
| Main Level | Living Room | 3.58 m | 5.72 m | 3.58 m x 5.72 m |
| Main Level | Dining Room | 3.4 m | 3.68 m | 3.4 m x 3.68 m |
| Main Level | Kitchen | 3.05 m | 6.1 m | 3.05 m x 6.1 m |
| Main Level | Primary Bedroom | 5.54 m | 5.65 m | 5.54 m x 5.65 m |
| Main Level | Bedroom | 3.05 m | 3.68 m | 3.05 m x 3.68 m |
| Main Level | Bedroom | 3.3 m | 3.51 m | 3.3 m x 3.51 m |
https://www.realtor.ca/real-estate/27419343/8-nadia-crescent-tiny-rural-tiny
Interested?
Contact us for more information
Chris Messecar
Salesperson
1004b Carson Road Suite 5
Springwater, Ontario L9X 0T1






