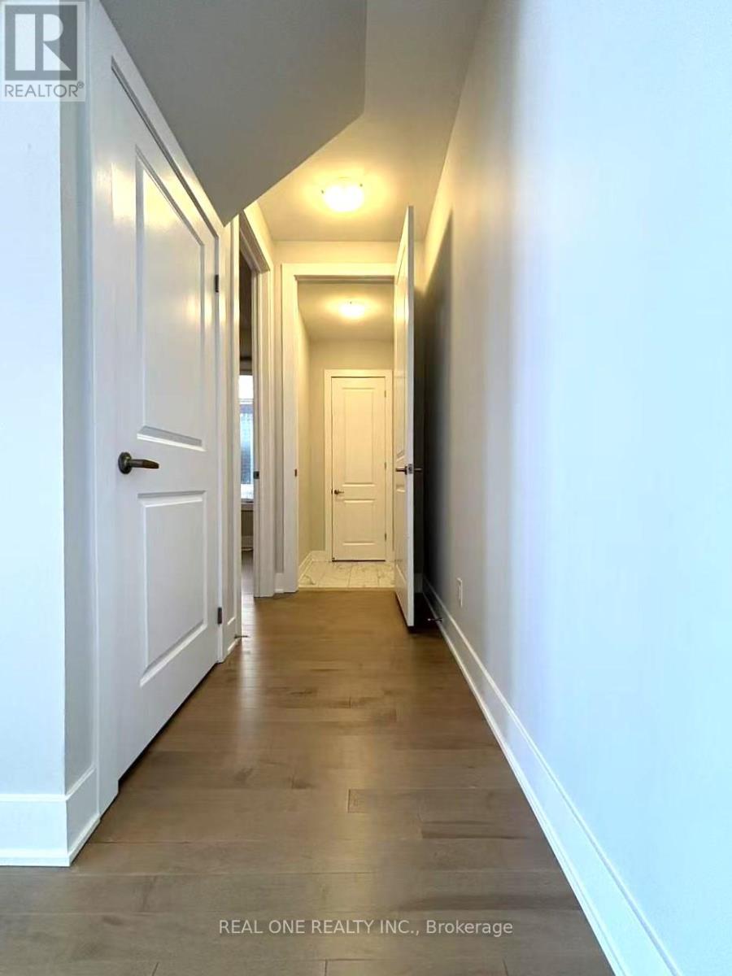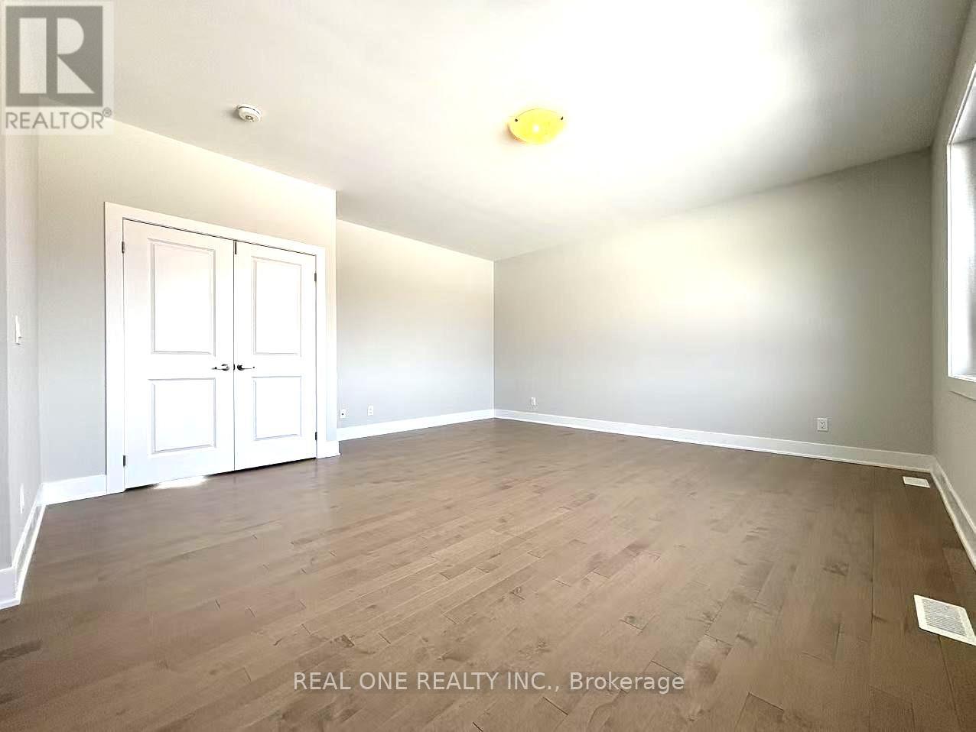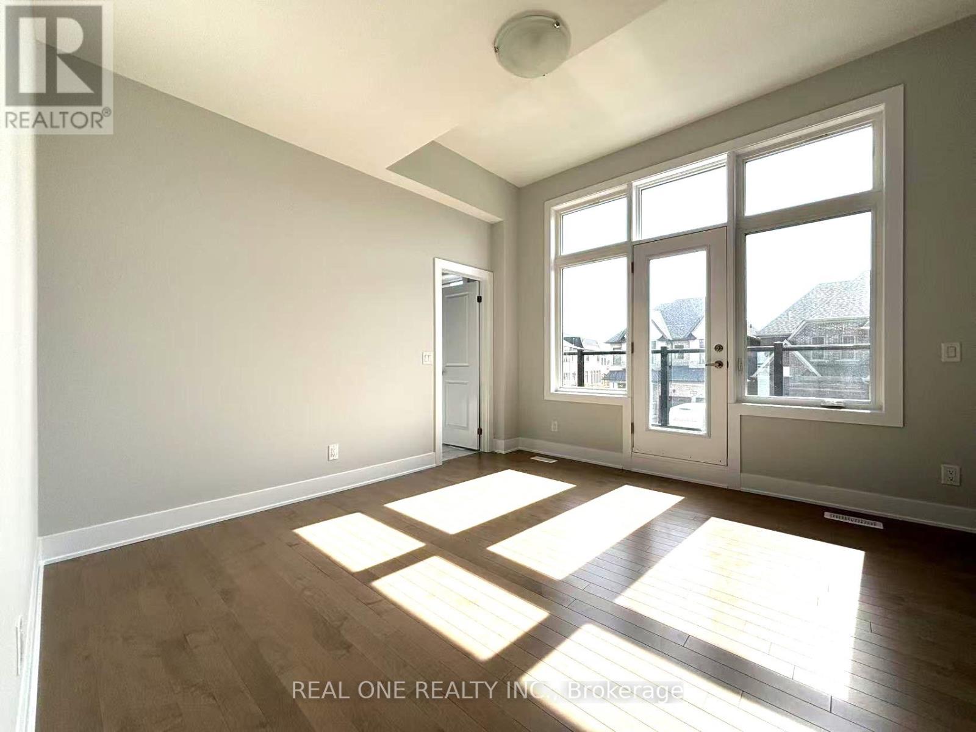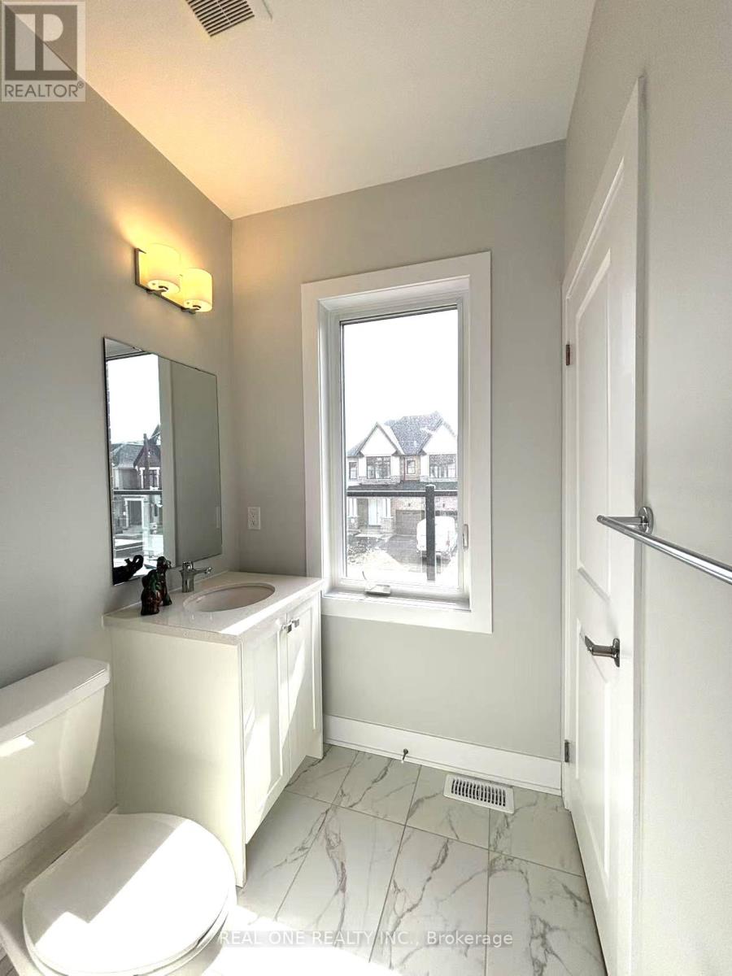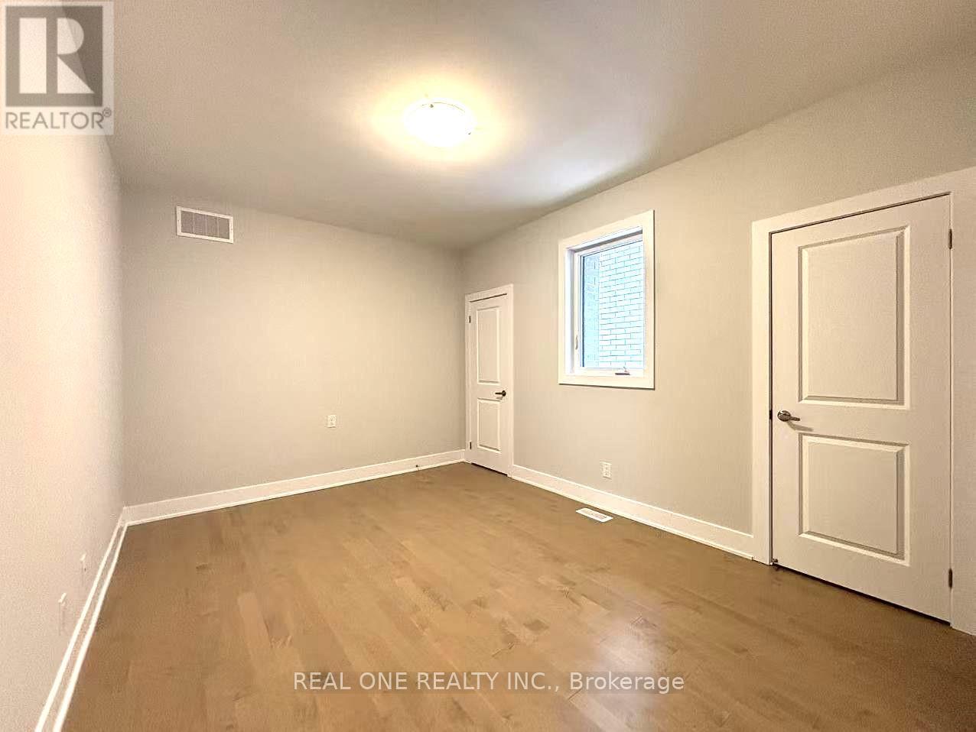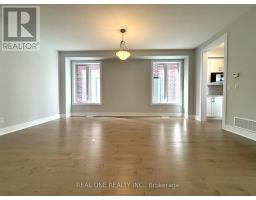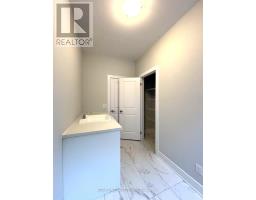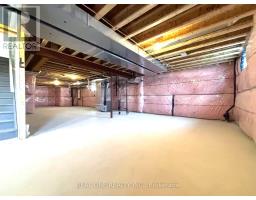8 Nanhai Avenue Markham, Ontario L6C 3M9
$5,300 Monthly
Welcome To Your Dream Home At High demanded Union Village. Luxury Brand New 43" Lot Detached House By "Minto". Perfect Layout, Offering 3300 Sqf, 11 Ft Waffle Celing W/Ample Potlights. Chef Inspired Large Kitchen With Top-Line Cabinets, Counters & B/I Appliances, Pantry & Storage , Large Spacious Breakfast Area Walk Out To Deck. Main Flr Office, Direct Access To Garage. All 4 Generally Sized Bedrms With Its Own Ensuite. Master Bedroom Has His/Her W/I Closet, 5 Pc Ensuite, Free Standing Tub, Frameless Glass Shower. 2nd Flr Large Laundry Room With Window & Closet. Long Driver Way Can Accomdate 4 Cars, 200 Amp Capacity, Ev Charger. Great School: Pierre Trudeau Elliot High School. 10-minute driving to GO Station, Highway 404, Markville Mall, And A Variety of Popular Restaurants & Grocery Stores In Central Markham, Etc. (id:50886)
Property Details
| MLS® Number | N12022866 |
| Property Type | Single Family |
| Community Name | Angus Glen |
| Features | Carpet Free |
| Parking Space Total | 4 |
Building
| Bathroom Total | 5 |
| Bedrooms Above Ground | 4 |
| Bedrooms Below Ground | 1 |
| Bedrooms Total | 5 |
| Appliances | Water Softener, Blinds, Dishwasher, Dryer, Hood Fan, Stove, Washer, Refrigerator |
| Basement Development | Unfinished |
| Basement Type | N/a (unfinished) |
| Construction Style Attachment | Detached |
| Cooling Type | Central Air Conditioning |
| Exterior Finish | Brick, Stone |
| Fireplace Present | Yes |
| Flooring Type | Tile, Hardwood |
| Foundation Type | Concrete |
| Half Bath Total | 1 |
| Heating Fuel | Natural Gas |
| Heating Type | Forced Air |
| Stories Total | 2 |
| Size Interior | 3,000 - 3,500 Ft2 |
| Type | House |
| Utility Water | Municipal Water |
Parking
| Attached Garage | |
| Garage |
Land
| Acreage | No |
| Sewer | Sanitary Sewer |
Rooms
| Level | Type | Length | Width | Dimensions |
|---|---|---|---|---|
| Second Level | Bedroom 4 | 3.29 m | 4.27 m | 3.29 m x 4.27 m |
| Second Level | Laundry Room | 3.45 m | 2.13 m | 3.45 m x 2.13 m |
| Second Level | Primary Bedroom | 5.18 m | 5.21 m | 5.18 m x 5.21 m |
| Second Level | Bedroom 2 | 4.3 m | 3.9 m | 4.3 m x 3.9 m |
| Second Level | Bedroom 3 | 4.27 m | 5.27 m | 4.27 m x 5.27 m |
| Main Level | Foyer | 3.6 m | 3.5 m | 3.6 m x 3.5 m |
| Main Level | Living Room | 3.35 m | 5.49 m | 3.35 m x 5.49 m |
| Main Level | Dining Room | 3.35 m | 5.49 m | 3.35 m x 5.49 m |
| Main Level | Office | 3.23 m | 3.05 m | 3.23 m x 3.05 m |
| Main Level | Kitchen | 4.29 m | 2.74 m | 4.29 m x 2.74 m |
| Main Level | Eating Area | 4.29 m | 3.05 m | 4.29 m x 3.05 m |
| Main Level | Family Room | 4.85 m | 4.3 m | 4.85 m x 4.3 m |
https://www.realtor.ca/real-estate/28032591/8-nanhai-avenue-markham-angus-glen-angus-glen
Contact Us
Contact us for more information
Helen Yang
Broker
15 Wertheim Court Unit 302
Richmond Hill, Ontario L4B 3H7
(905) 597-8511
(905) 597-8519
Lucy Ming Lian Li
Salesperson
15 Wertheim Court Unit 302
Richmond Hill, Ontario L4B 3H7
(905) 597-8511
(905) 597-8519








