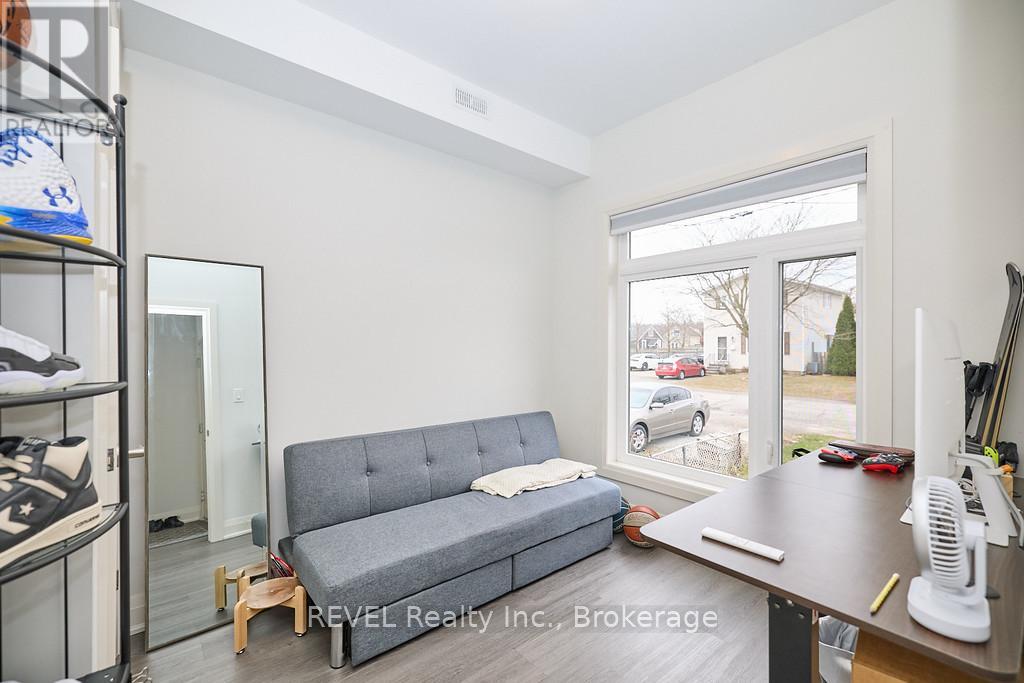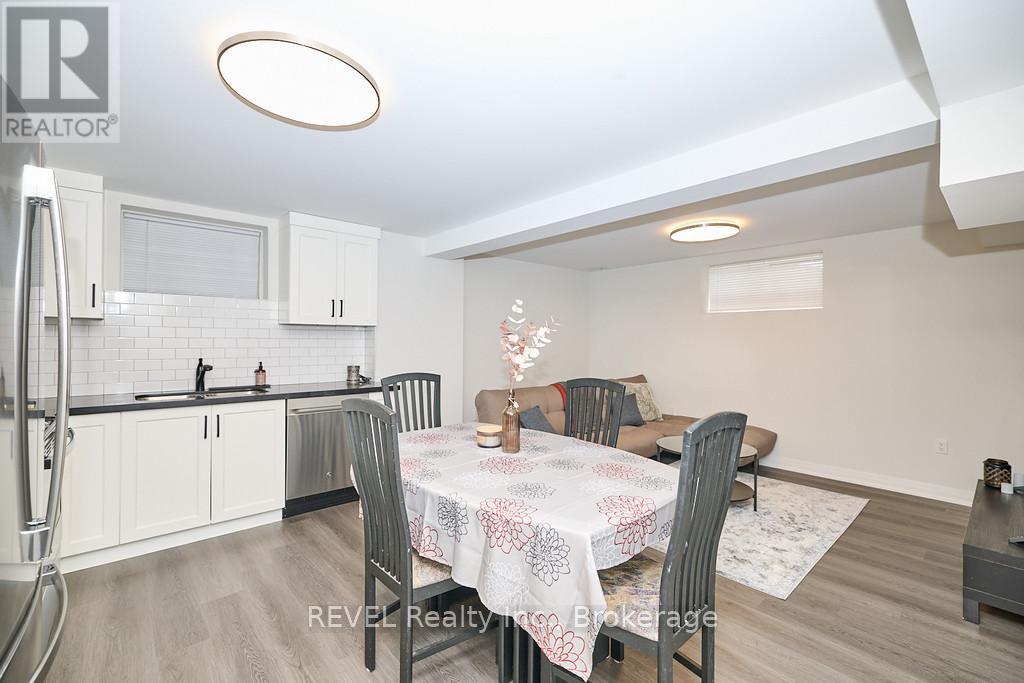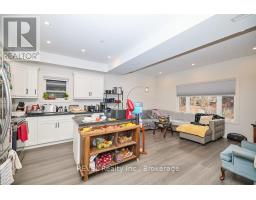8 Nash Street St. Catharines, Ontario L2S 1B5
$949,000
Welcome to this beautiful 3 year old home with 4+1 bedrooms, 3 full baths , perfectly designed for families and investors alike! Offering 4 spacious bedrooms upstairs and an additional main-floor bedroom, this home provides flexibility for multi-generational living or a growing family. The open-concept main living area is bright and inviting, featuring seamless flow from the kitchen, dining, and living spaces to the backyard deck through patio doors. Finishing the main floor is a dedicated office perfect for remote work. A separate entrance leads to a fully finished lower-level apartment with 1 bedroom, which can easily be converted into a 2-bedroom unit for additional rental income or an ideal in-law suite. The attached single garage provides convenience, while the prime location ensures easy access to shopping, Brock University, and all essential amenities. Whether you're looking for the perfect family home or an investment opportunity, this property is a must-see (id:50886)
Property Details
| MLS® Number | X12061463 |
| Property Type | Single Family |
| Community Name | 458 - Western Hill |
| Parking Space Total | 4 |
Building
| Bathroom Total | 4 |
| Bedrooms Above Ground | 4 |
| Bedrooms Below Ground | 1 |
| Bedrooms Total | 5 |
| Age | 0 To 5 Years |
| Appliances | Dishwasher, Dryer, Microwave, Stove, Washer, Refrigerator |
| Basement Development | Finished |
| Basement Features | Separate Entrance |
| Basement Type | N/a (finished) |
| Construction Style Attachment | Detached |
| Cooling Type | Central Air Conditioning |
| Exterior Finish | Vinyl Siding, Stone |
| Foundation Type | Poured Concrete |
| Heating Fuel | Natural Gas |
| Heating Type | Forced Air |
| Stories Total | 2 |
| Size Interior | 2,000 - 2,500 Ft2 |
| Type | House |
| Utility Water | Municipal Water |
Parking
| Attached Garage | |
| Garage |
Land
| Acreage | No |
| Sewer | Sanitary Sewer |
| Size Depth | 102 Ft ,2 In |
| Size Frontage | 35 Ft ,6 In |
| Size Irregular | 35.5 X 102.2 Ft |
| Size Total Text | 35.5 X 102.2 Ft |
| Zoning Description | R2 |
Rooms
| Level | Type | Length | Width | Dimensions |
|---|---|---|---|---|
| Second Level | Bathroom | Measurements not available | ||
| Second Level | Bedroom | 2.62 m | 3.67 m | 2.62 m x 3.67 m |
| Second Level | Primary Bedroom | 4.49 m | 3.08 m | 4.49 m x 3.08 m |
| Second Level | Bathroom | Measurements not available | ||
| Second Level | Bedroom | 3.54 m | 3.048 m | 3.54 m x 3.048 m |
| Second Level | Bedroom | 3.54 m | 3.23 m | 3.54 m x 3.23 m |
| Basement | Kitchen | 4.28 m | 2.8 m | 4.28 m x 2.8 m |
| Basement | Living Room | 4.28 m | 2.16 m | 4.28 m x 2.16 m |
| Basement | Bedroom | 3.05 m | 2.45 m | 3.05 m x 2.45 m |
| Basement | Bathroom | Measurements not available | ||
| Main Level | Kitchen | 3.2 m | 4 m | 3.2 m x 4 m |
| Main Level | Family Room | 3.2 m | 4.58 m | 3.2 m x 4.58 m |
| Main Level | Dining Room | 3.36 m | 3.06 m | 3.36 m x 3.06 m |
| Main Level | Bathroom | Measurements not available | ||
| Main Level | Bedroom | 3.1 m | 2.98 m | 3.1 m x 2.98 m |
| Main Level | Office | 2.43 m | 2.43 m | 2.43 m x 2.43 m |
Contact Us
Contact us for more information
Antonella Boncori
Salesperson
8685 Lundy's Lane, Unit 1
Niagara Falls, Ontario L2H 1H5
(905) 357-1700
(905) 357-1705
www.revelrealty.ca/





























