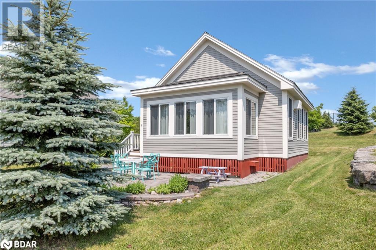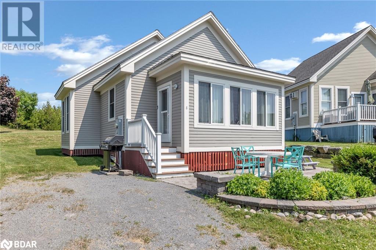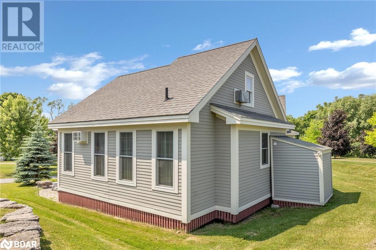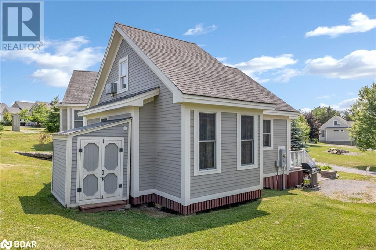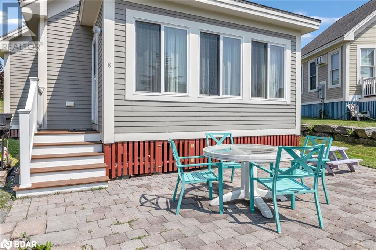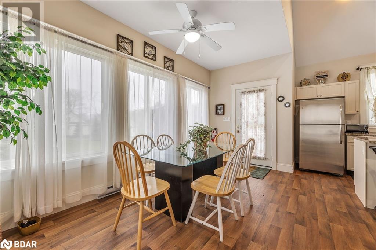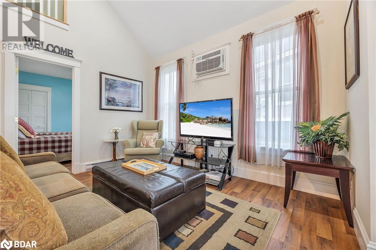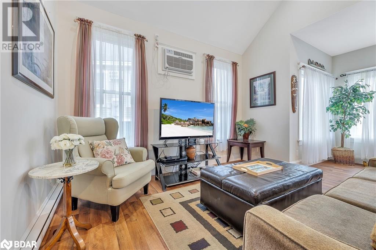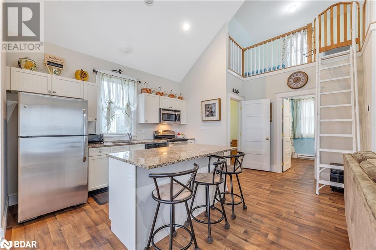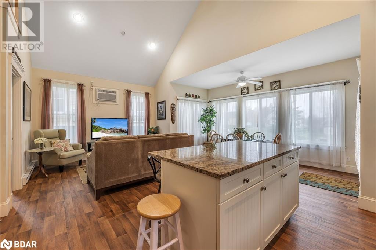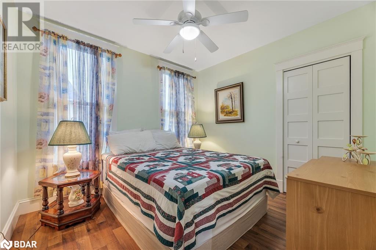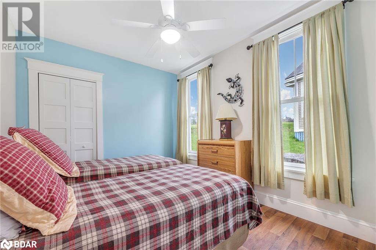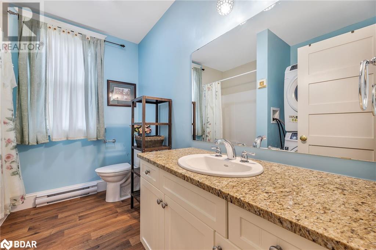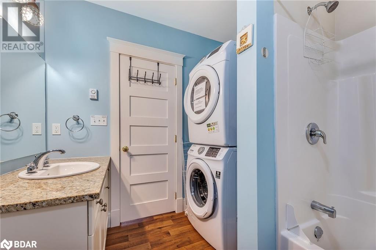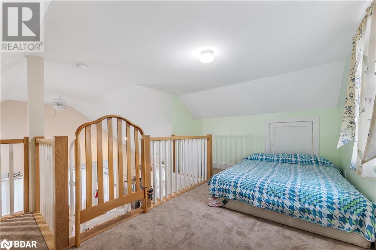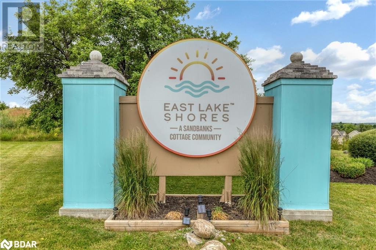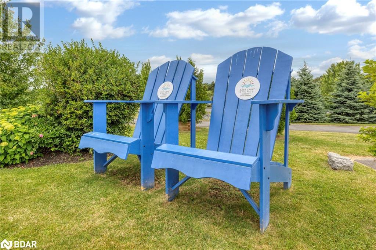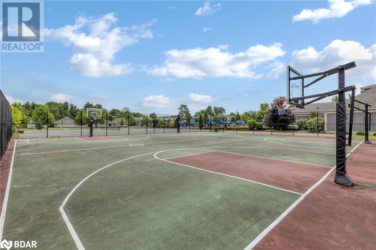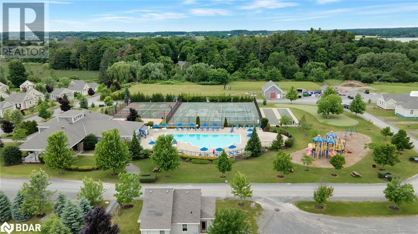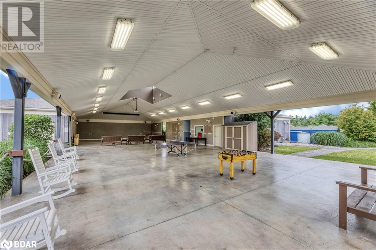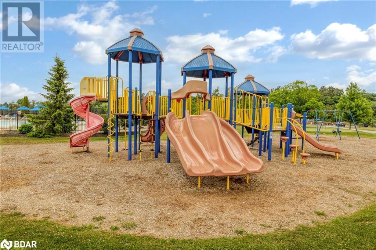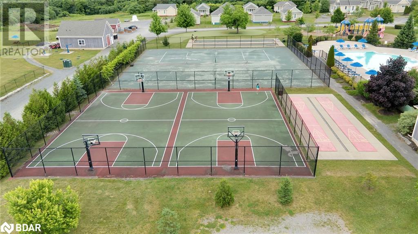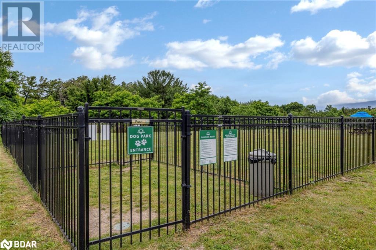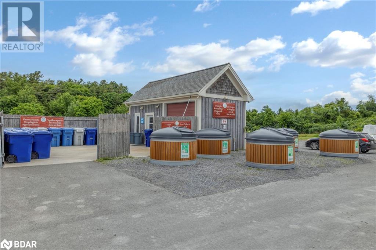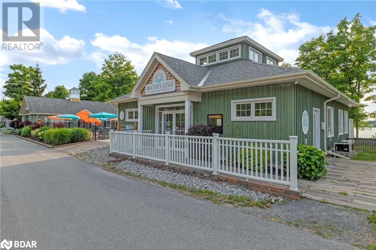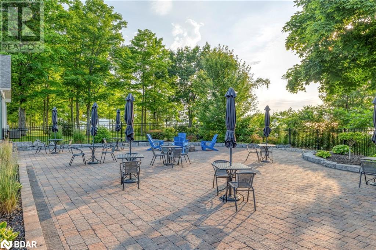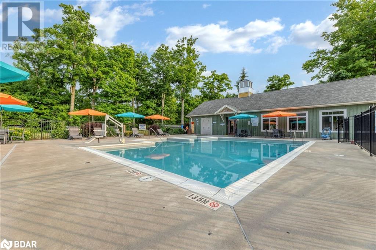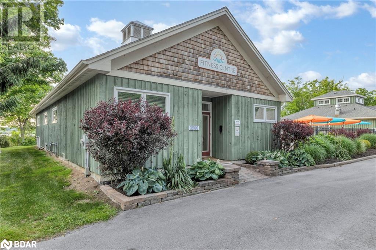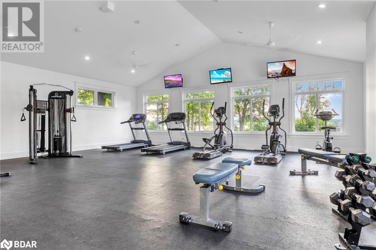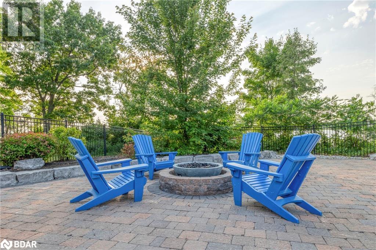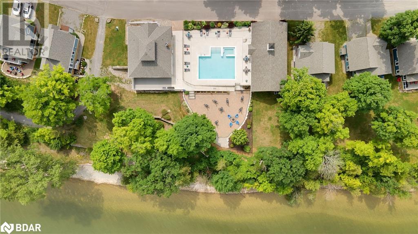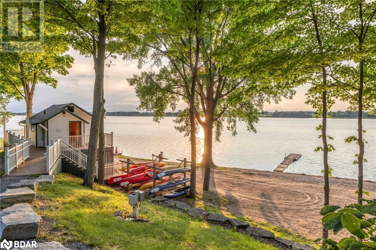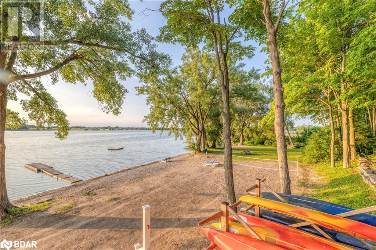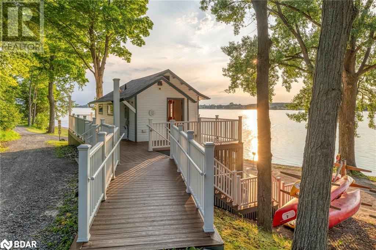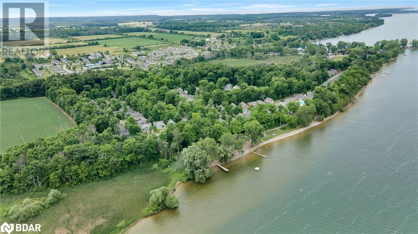8 Natures Lane Unit# 69 Cherry Valley, Ontario K0K 1P0
$290,000Maintenance, Cable TV, Landscaping, Property Management, Water, Parking
$643.04 Monthly
Maintenance, Cable TV, Landscaping, Property Management, Water, Parking
$643.04 Monthly**Motivated Seller - Close in 2024 and the Seller will pay your condo fees thru March 2025** Escape to your retreat in Prince Edward County at East Lake Shores! This fully furnished 2-bedroom cottage offers a loft for extra sleeping space or storage, a deluxe shed & private 2-car parking. Granite counters, SS appliances, & a landscaped patio overlooking the parkette. Just a short walk to the beach and resort amenities. This community offers amazing facilities: two pools, a well-equipped gym, a restaurant/owner lodge, tennis, basketball, bocce courts, putting green, off-leash dog park, & walking trails. Swim, fish or venture out in community canoes, kayaks, or paddleboards from 1500' of waterfront. Close to Sandbanks Provincial Park, Picton, wineries, restaurants, shopping, & attractions. This is a Vacant Land Condo - you own the cottage, the lot & a share in the condominium. Earn additional income through the turn-key resort rental program or do-it-yourself through Airbnb/VRBO, etc. 3-Season living - The resort opens in April (weather permitting) and closes on October 31 for the winter. Monthly condo fees are $643.04 and cover Internet, TV, water/sewer, use of resort amenities/common elements, & property maintenance. (id:50886)
Property Details
| MLS® Number | 40640113 |
| Property Type | Single Family |
| AmenitiesNearBy | Beach, Hospital, Shopping |
| CommunityFeatures | Community Centre |
| Features | Country Residential |
| ParkingSpaceTotal | 2 |
| ViewType | No Water View |
| WaterFrontType | Waterfront |
Building
| BathroomTotal | 1 |
| BedroomsAboveGround | 2 |
| BedroomsTotal | 2 |
| Amenities | Exercise Centre |
| Appliances | Dishwasher, Dryer, Refrigerator, Stove, Washer, Microwave Built-in |
| ArchitecturalStyle | Bungalow |
| BasementType | None |
| ConstructionMaterial | Wood Frame |
| ConstructionStyleAttachment | Detached |
| CoolingType | Window Air Conditioner |
| ExteriorFinish | Wood, Hardboard |
| Fixture | Ceiling Fans |
| HeatingFuel | Electric |
| HeatingType | Baseboard Heaters |
| StoriesTotal | 1 |
| SizeInterior | 1062 Sqft |
| Type | House |
| UtilityWater | Community Water System |
Land
| AccessType | Road Access |
| Acreage | No |
| LandAmenities | Beach, Hospital, Shopping |
| SizeDepth | 68 Ft |
| SizeFrontage | 35 Ft |
| SizeTotalText | Unknown |
| SurfaceWater | Lake |
| ZoningDescription | Tc-50 |
Rooms
| Level | Type | Length | Width | Dimensions |
|---|---|---|---|---|
| Second Level | Loft | 20'3'' x 10'7'' | ||
| Main Level | 4pc Bathroom | Measurements not available | ||
| Main Level | Bedroom | 9'4'' x 10'8'' | ||
| Main Level | Primary Bedroom | 9'10'' x 10'8'' | ||
| Main Level | Living Room/dining Room | 14'10'' x 12'7'' | ||
| Main Level | Kitchen | 8'6'' x 12'7'' |
https://www.realtor.ca/real-estate/27355684/8-natures-lane-unit-69-cherry-valley
Interested?
Contact us for more information
Sandy Gardner
Broker
950a Merritton Road
Pickering, Ontario L1V 1B1
Lonnie Herrington
Salesperson

