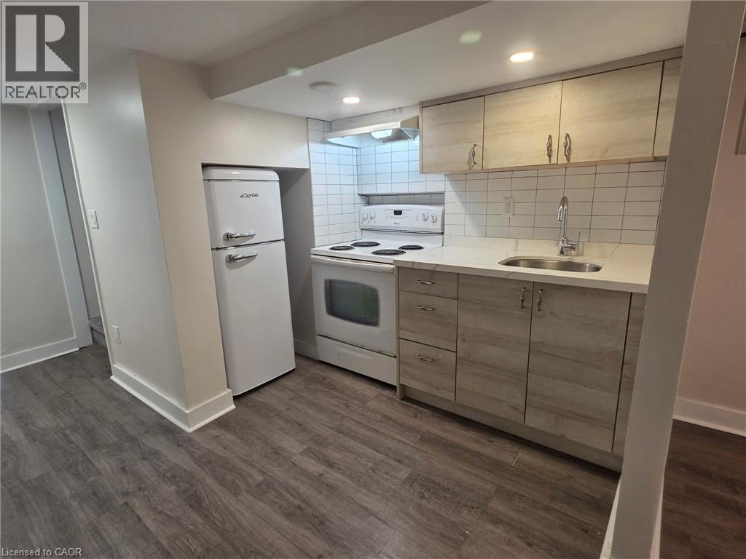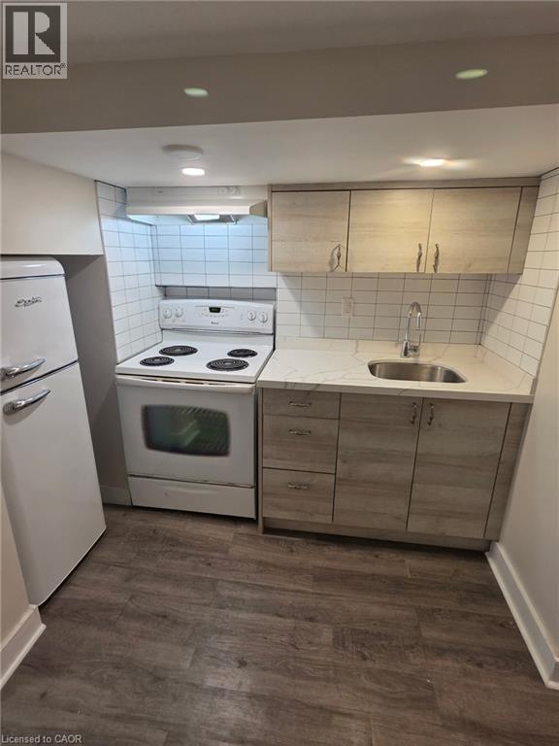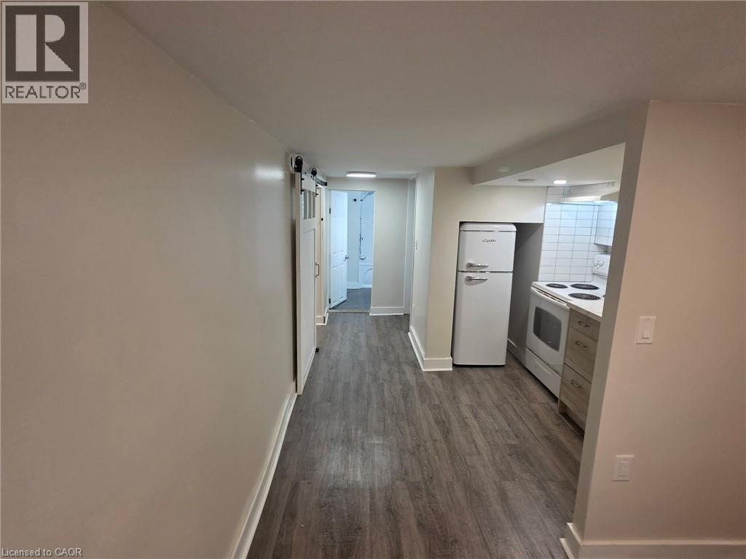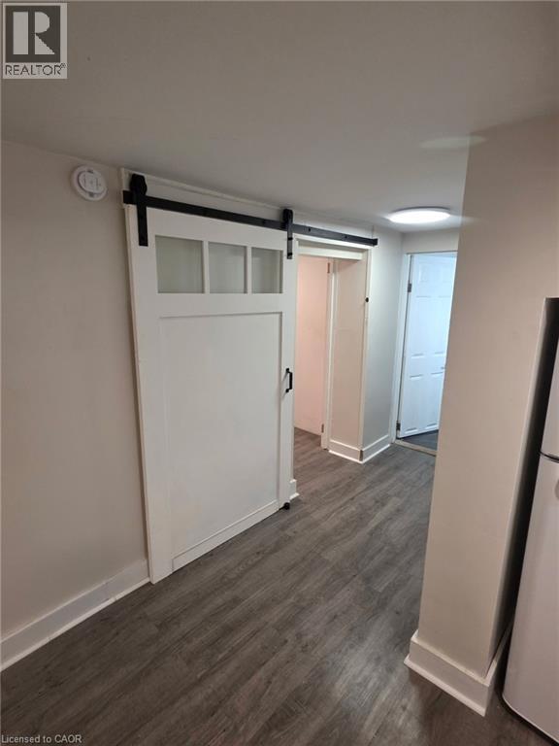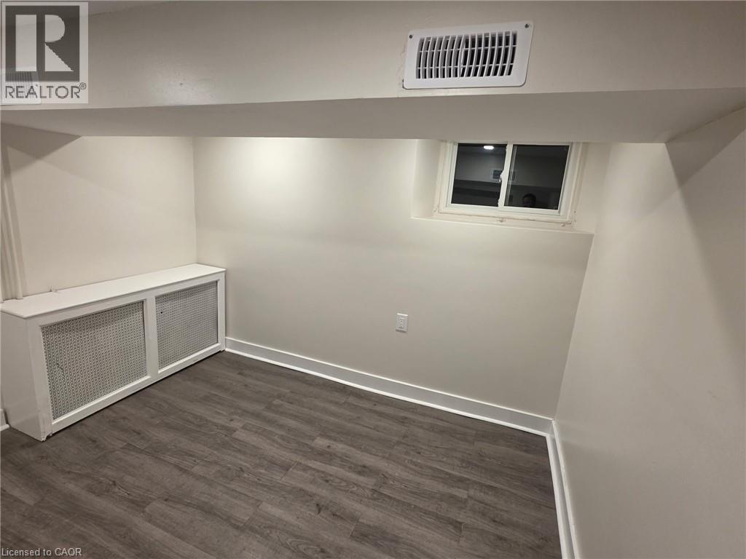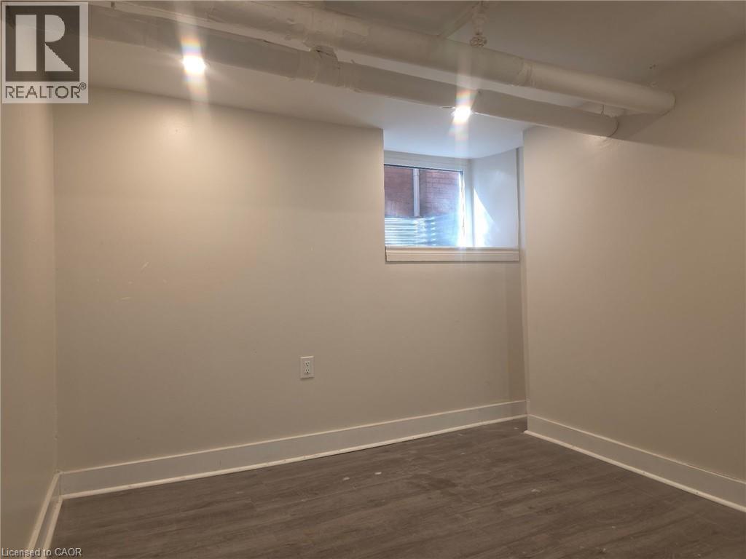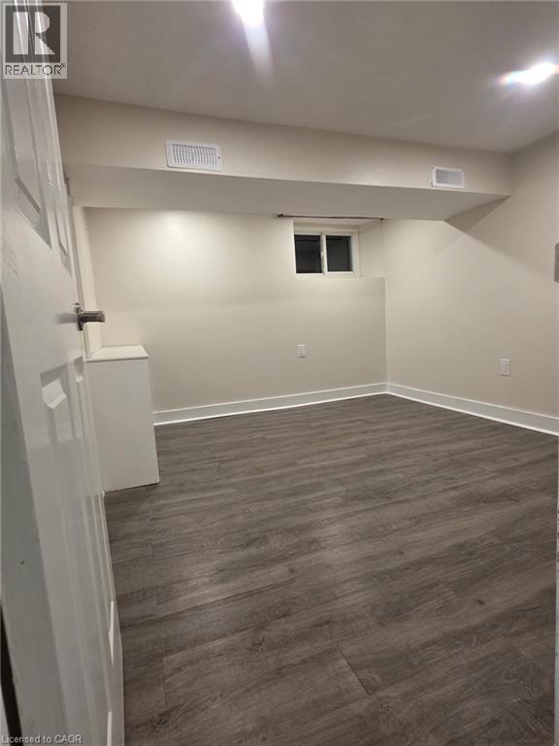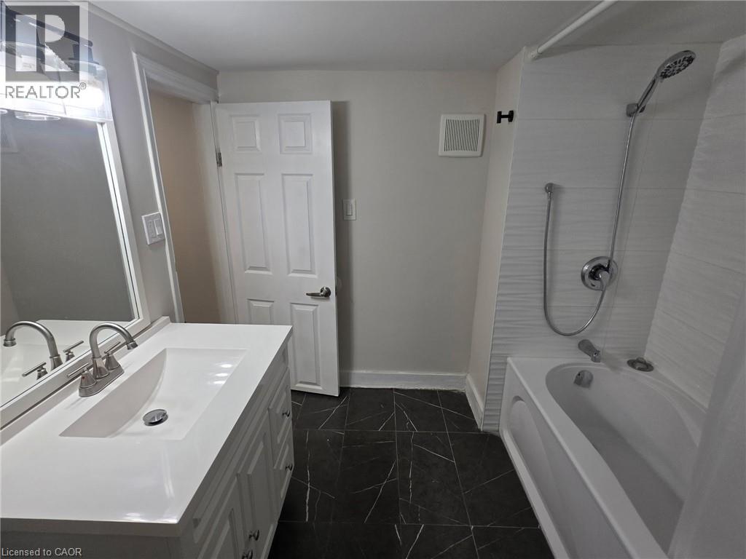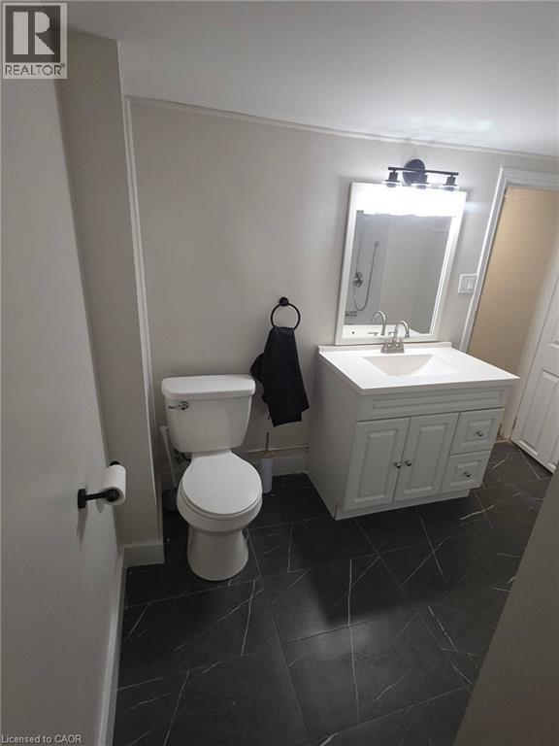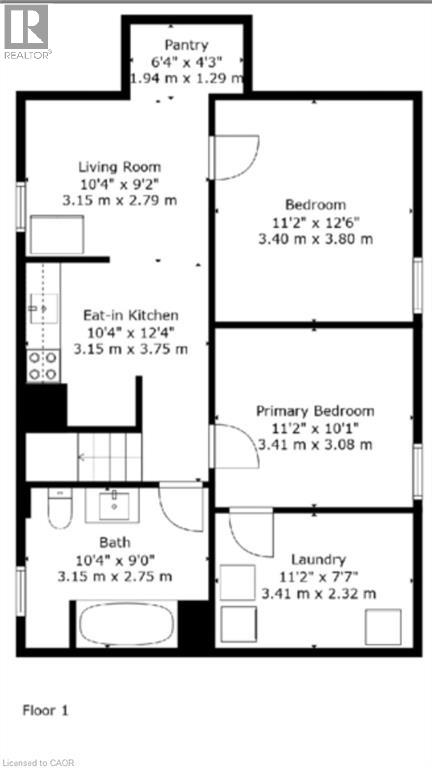8 Nightingale Street Hamilton, Ontario L8L 1R6
$1,575 MonthlyHeat, Water
Welcome to Your Newly Updated Basement Suite on Nightingale Street, Hamilton Discover comfort and convenience in this bright 2-bedroom, 1-bathroom basement unit located in a quiet, family-friendly neighbourhood. This well-designed space offers everything you need for easy living, including private in-suite laundry and a large egress window that brings in natural light and peace of mind. The unit features modern finishes throughout, highlighted by a stylish barn door that adds character and functionality. Enjoy the privacy of a fenced yard, with parking for 1 vehicle available exclusively for this unit. Perfect for professionals or small households looking for a clean, comfortable place to call home. (id:50886)
Property Details
| MLS® Number | 40789193 |
| Property Type | Single Family |
| Amenities Near By | Park, Public Transit |
| Equipment Type | None |
| Parking Space Total | 4 |
| Rental Equipment Type | None |
Building
| Bathroom Total | 1 |
| Bedrooms Below Ground | 2 |
| Bedrooms Total | 2 |
| Appliances | Refrigerator, Stove, Hood Fan |
| Basement Development | Finished |
| Basement Type | Full (finished) |
| Constructed Date | 1923 |
| Construction Style Attachment | Detached |
| Cooling Type | None |
| Exterior Finish | Brick |
| Foundation Type | Unknown |
| Heating Fuel | Natural Gas |
| Heating Type | Radiant Heat |
| Stories Total | 3 |
| Size Interior | 678 Ft2 |
| Type | House |
| Utility Water | Municipal Water |
Land
| Acreage | No |
| Land Amenities | Park, Public Transit |
| Sewer | Municipal Sewage System |
| Size Depth | 128 Ft |
| Size Frontage | 36 Ft |
| Size Total Text | Under 1/2 Acre |
| Zoning Description | D |
Rooms
| Level | Type | Length | Width | Dimensions |
|---|---|---|---|---|
| Basement | Pantry | 6'4'' x 4'3'' | ||
| Basement | Laundry Room | 11'2'' x 7'7'' | ||
| Basement | 4pc Bathroom | Measurements not available | ||
| Basement | Bedroom | 11'2'' x 12'6'' | ||
| Basement | Primary Bedroom | 11'2'' x 10'1'' | ||
| Basement | Living Room | 10'4'' x 9'2'' | ||
| Basement | Kitchen | 10'4'' x 12'4'' |
https://www.realtor.ca/real-estate/29116975/8-nightingale-street-hamilton
Contact Us
Contact us for more information
Michael Jakobczak
Salesperson
(905) 575-7217
1595 Upper James St #4b
Hamilton, Ontario L9B 0H7
(905) 575-5478
(905) 575-7217

