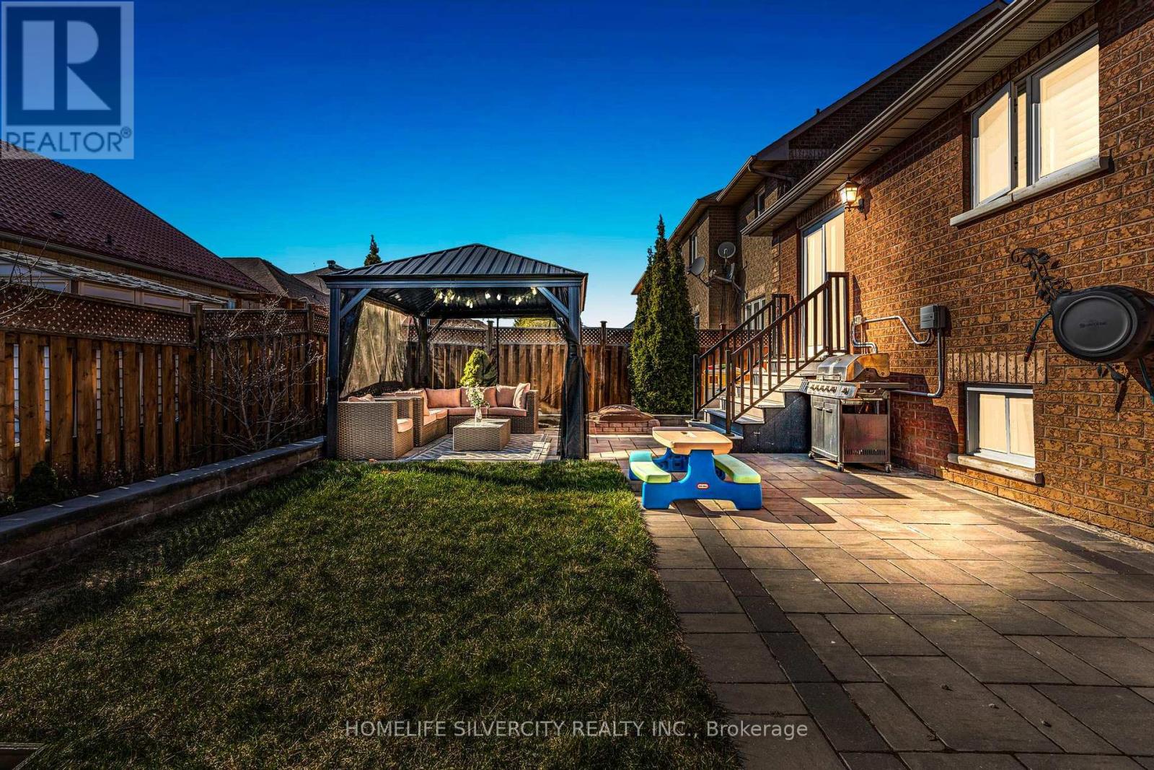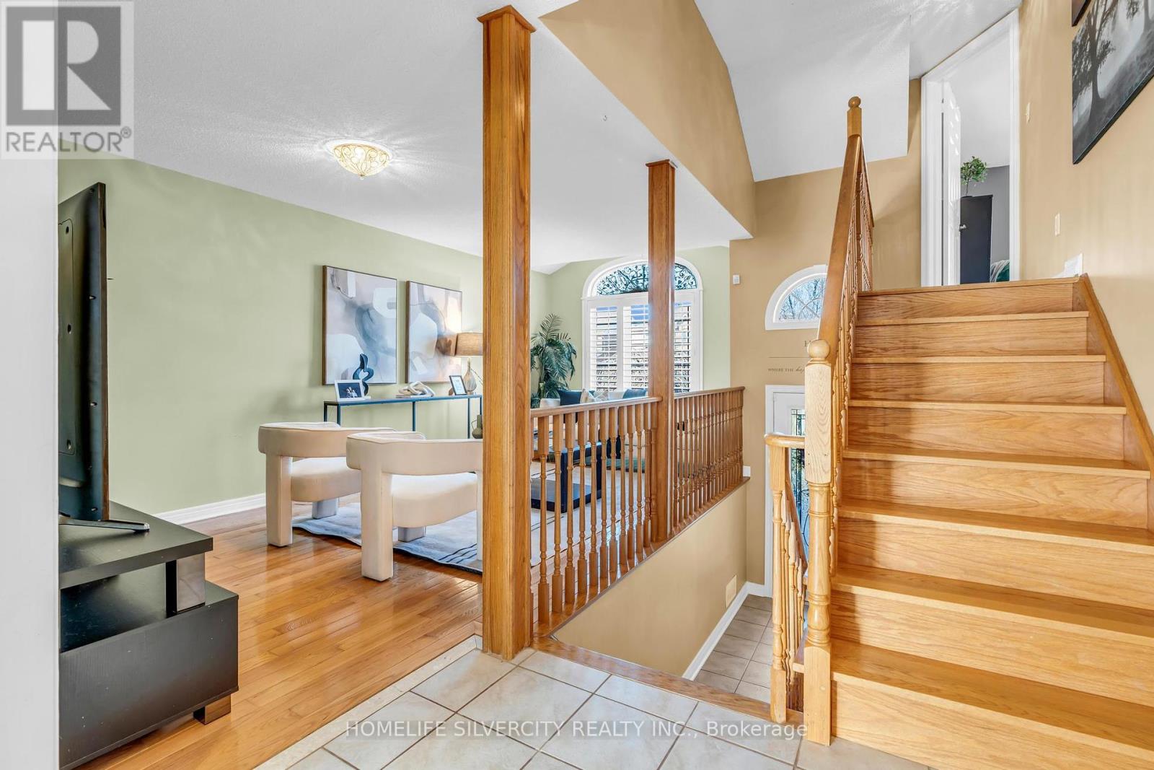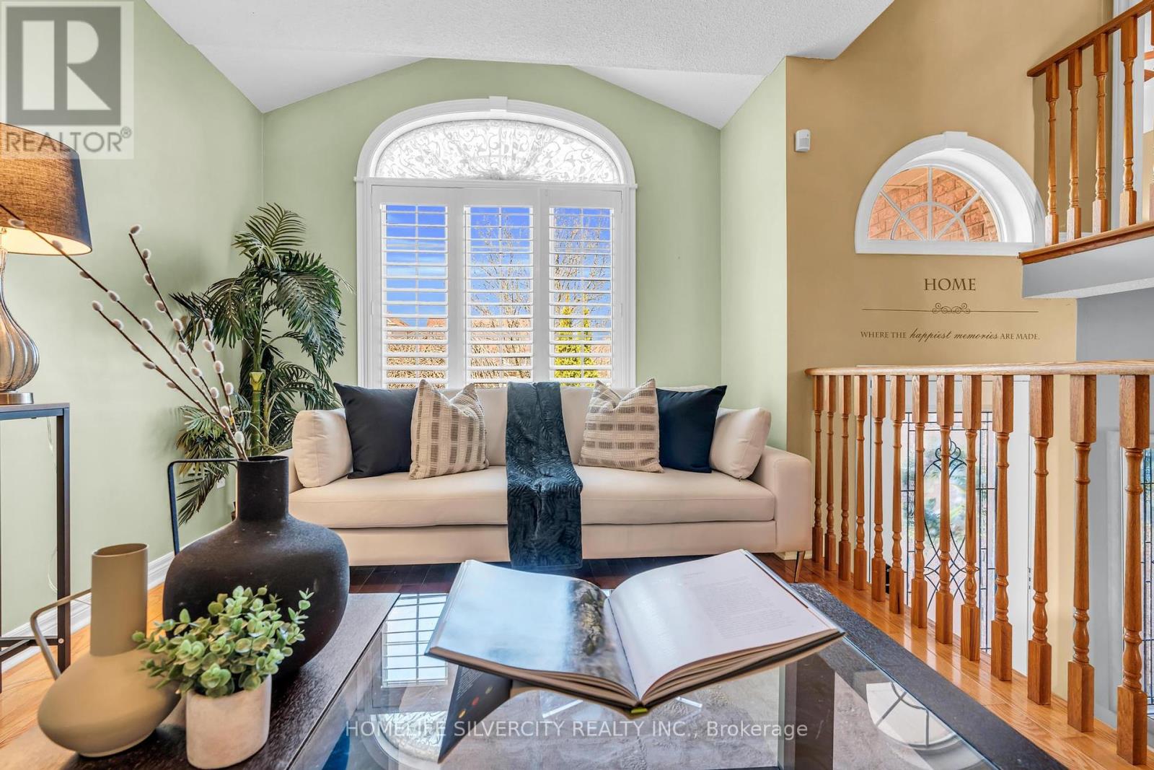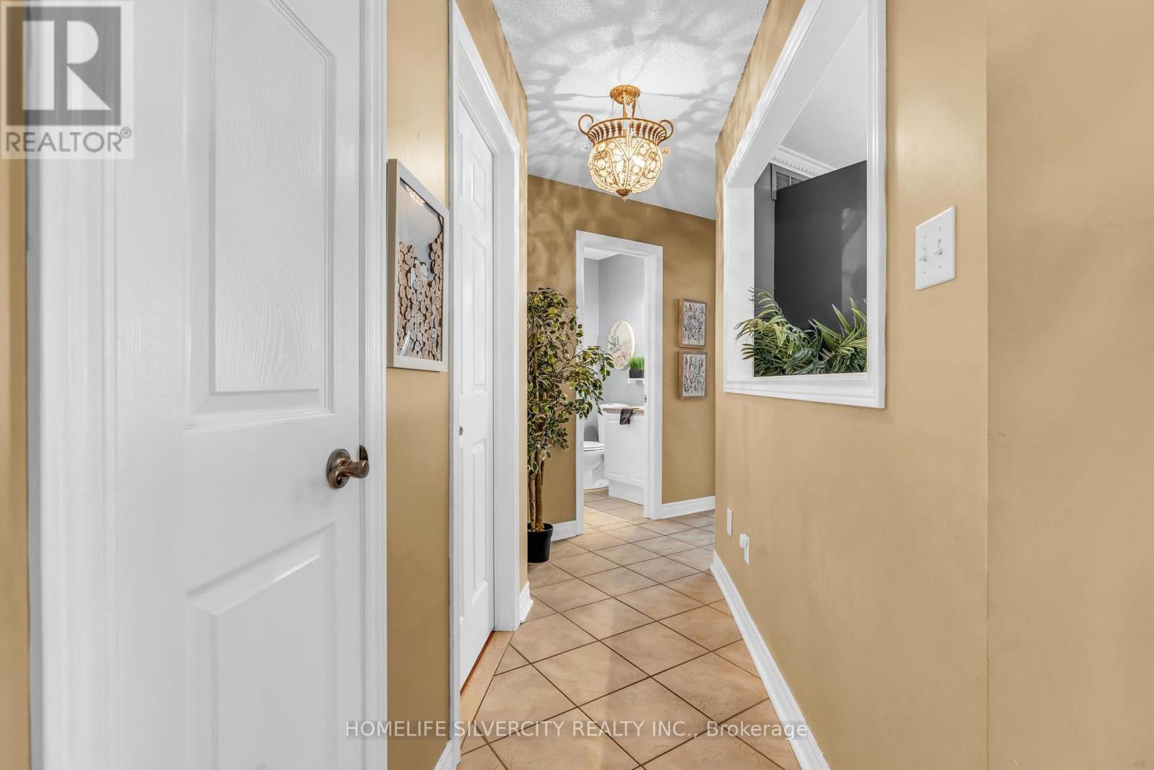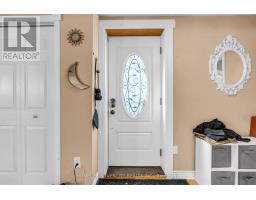8 Orchid Drive Brampton, Ontario L7A 1M4
$1,099,000
Welcome to 8 Orchid Dr A Rare Raised Bungalow in Brampton! Discover this beautifully upgraded 3+1 bedroom raised bungalow, offering a perfect blend of comfort and functionality.The main floor boasts a spacious open-concept living and family area, a chef-inspired kitchen, and two bedrooms accompanied by a full washroom. The primary suite features a private balcony and a luxurious ensuite, providing a serene retreat.The fully finished basement includes a self-contained in-law suite with a second kitchen and a large bedroom, ideal for extended family or potential rental income.Step outside to a meticulously landscaped backyard, complete with interlocking around the house, a custom garden shed, and a gazebo, perfect for summer gatherings. Recent upgrades include a new furnace, AC, roof, sprinkler system, kitchen, and garage, ensuring peace of mind for years to come.With parking for five cars and a stunning elevation, this home truly stands out. Don't miss the opportunity to own this exceptional property! (id:50886)
Property Details
| MLS® Number | W12099659 |
| Property Type | Single Family |
| Community Name | Northwest Sandalwood Parkway |
| Amenities Near By | Park, Public Transit, Schools |
| Community Features | Community Centre |
| Features | Lighting, Paved Yard, Carpet Free, Gazebo, In-law Suite |
| Parking Space Total | 5 |
| Structure | Shed |
Building
| Bathroom Total | 3 |
| Bedrooms Above Ground | 3 |
| Bedrooms Below Ground | 1 |
| Bedrooms Total | 4 |
| Amenities | Fireplace(s) |
| Appliances | Garage Door Opener Remote(s), Central Vacuum, Dishwasher, Dryer, Microwave, Two Stoves, Two Washers, Refrigerator, Two Refrigerators |
| Architectural Style | Raised Bungalow |
| Basement Development | Finished |
| Basement Features | Separate Entrance |
| Basement Type | N/a (finished) |
| Construction Style Attachment | Detached |
| Cooling Type | Central Air Conditioning |
| Exterior Finish | Brick |
| Fireplace Present | Yes |
| Foundation Type | Concrete |
| Heating Fuel | Natural Gas |
| Heating Type | Forced Air |
| Stories Total | 1 |
| Size Interior | 1,500 - 2,000 Ft2 |
| Type | House |
| Utility Water | Municipal Water |
Parking
| Attached Garage | |
| Garage |
Land
| Acreage | No |
| Fence Type | Fenced Yard |
| Land Amenities | Park, Public Transit, Schools |
| Landscape Features | Landscaped, Lawn Sprinkler |
| Sewer | Sanitary Sewer |
| Size Depth | 100 Ft ,1 In |
| Size Frontage | 43 Ft ,4 In |
| Size Irregular | 43.4 X 100.1 Ft |
| Size Total Text | 43.4 X 100.1 Ft |
Utilities
| Cable | Installed |
| Sewer | Installed |
Contact Us
Contact us for more information
Ankur Singla
Salesperson
www.facebook.com/ankursinglarealestate
11775 Bramalea Rd #201
Brampton, Ontario L6R 3Z4
(905) 913-8500
(905) 913-8585




