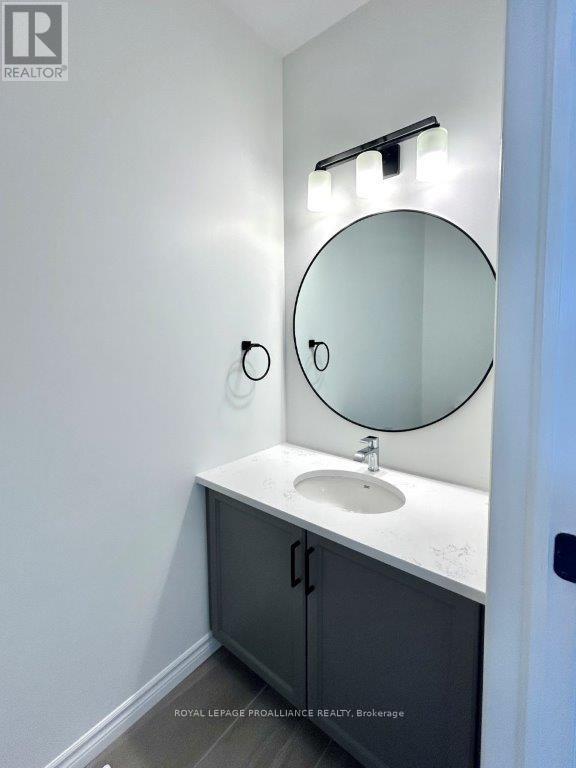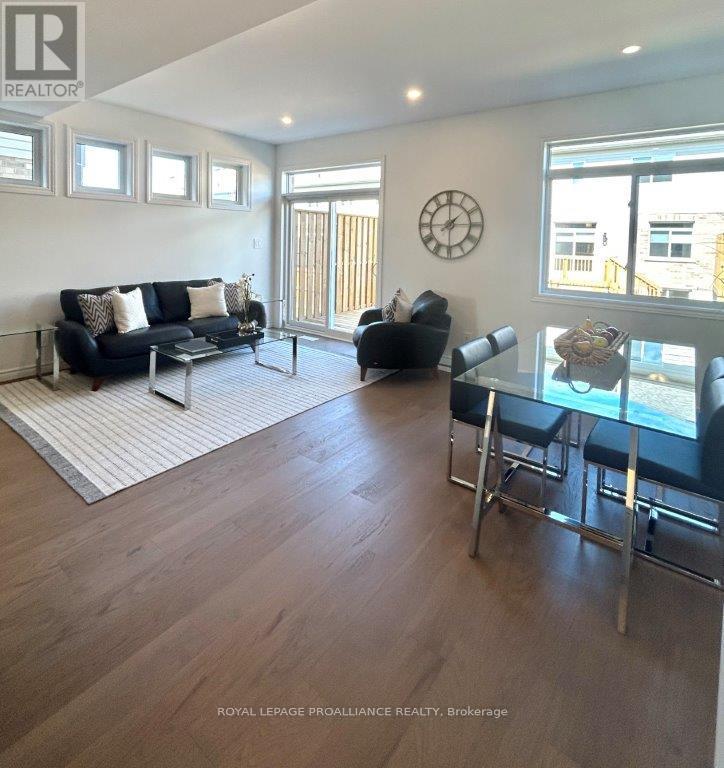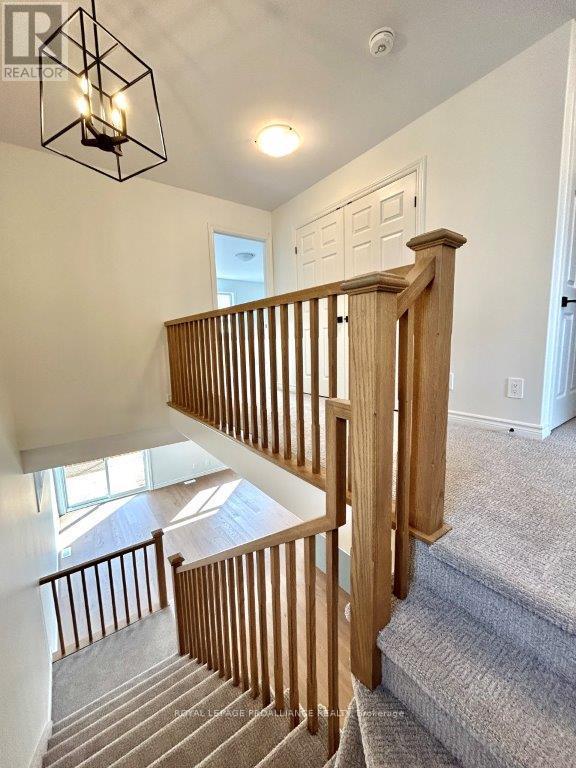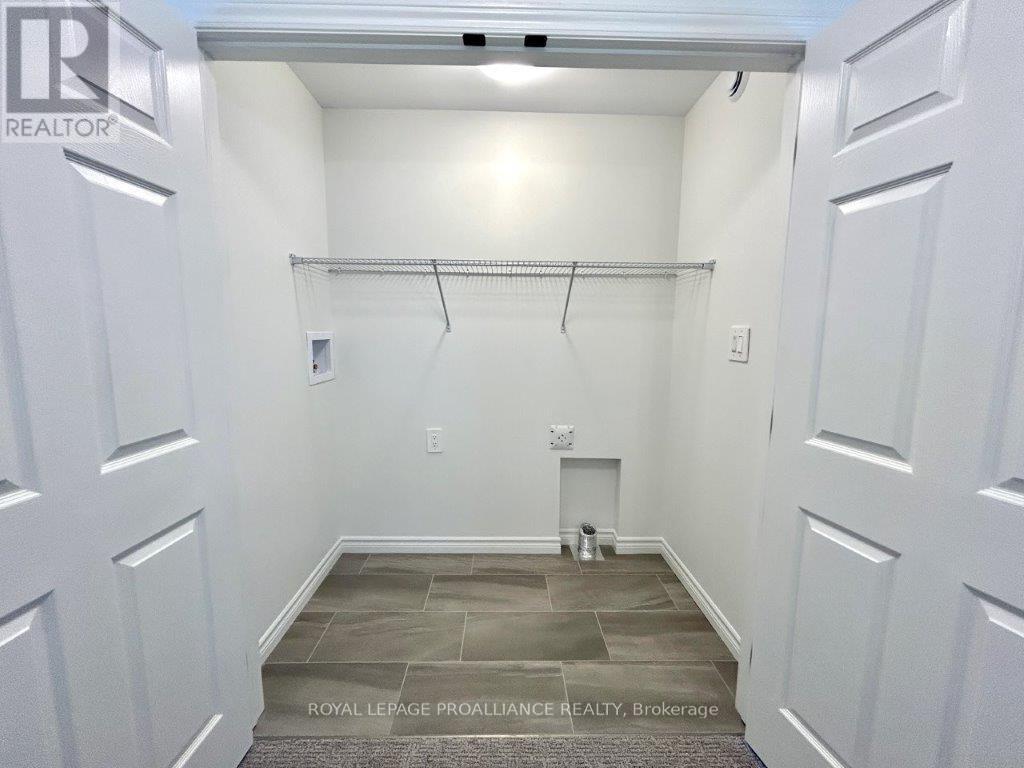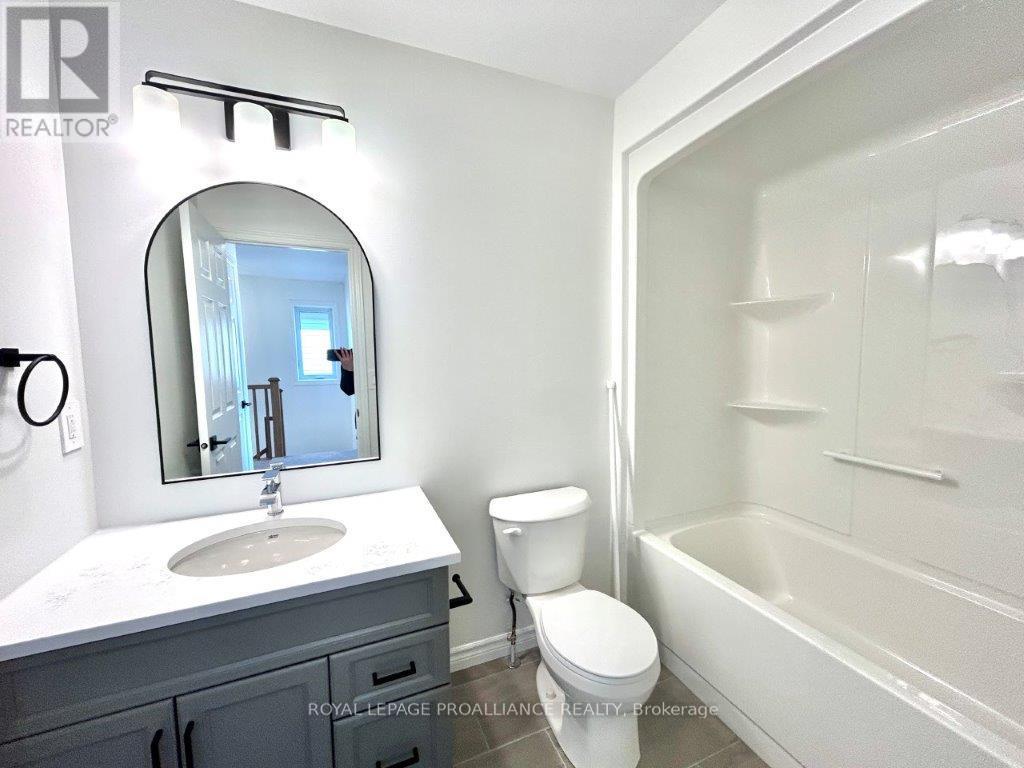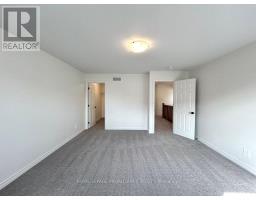8 Otonabee Street Belleville, Ontario K8N 0T3
$599,900
Welcome to 8 Otonabee Street. A spacious brand new three bedroom, end unit two storey townhome conveniently located just North of the 401 in Belleville. This great property boasts 9ft ceilings on the main floor, a fabulous kitchen complete with walk in corner pantry, large kitchen island and quality quartz countertops. The main floor is completed with a spacious and bright living/dining room and access to the rear deck. The second floor includes three bedrooms, two and a half bathrooms and a convenient laundry closet. (id:50886)
Open House
This property has open houses!
1:00 pm
Ends at:4:00 pm
Property Details
| MLS® Number | X11917448 |
| Property Type | Single Family |
| AmenitiesNearBy | Hospital, Place Of Worship, Schools |
| CommunityFeatures | School Bus |
| Features | Sump Pump |
| ParkingSpaceTotal | 2 |
| Structure | Deck, Porch |
Building
| BathroomTotal | 3 |
| BedroomsAboveGround | 3 |
| BedroomsTotal | 3 |
| Appliances | Dishwasher, Refrigerator, Stove |
| BasementDevelopment | Unfinished |
| BasementType | N/a (unfinished) |
| ConstructionStyleAttachment | Attached |
| CoolingType | Central Air Conditioning |
| ExteriorFinish | Brick, Vinyl Siding |
| FireProtection | Smoke Detectors |
| FlooringType | Tile, Hardwood, Carpeted |
| FoundationType | Poured Concrete |
| HalfBathTotal | 1 |
| HeatingFuel | Natural Gas |
| HeatingType | Forced Air |
| StoriesTotal | 2 |
| SizeInterior | 1499.9875 - 1999.983 Sqft |
| Type | Row / Townhouse |
| UtilityWater | Municipal Water |
Parking
| Attached Garage |
Land
| Acreage | No |
| LandAmenities | Hospital, Place Of Worship, Schools |
| Sewer | Sanitary Sewer |
| SizeDepth | 30 M |
| SizeFrontage | 7.418 M |
| SizeIrregular | 7.4 X 30 M |
| SizeTotalText | 7.4 X 30 M|under 1/2 Acre |
Rooms
| Level | Type | Length | Width | Dimensions |
|---|---|---|---|---|
| Second Level | Bathroom | 4.445 m | 1.575 m | 4.445 m x 1.575 m |
| Second Level | Primary Bedroom | 4.877 m | 4.216 m | 4.877 m x 4.216 m |
| Second Level | Laundry Room | 1.9 m | 1.04 m | 1.9 m x 1.04 m |
| Second Level | Bathroom | 2.74 m | 1.6 m | 2.74 m x 1.6 m |
| Second Level | Bedroom 2 | 3.378 m | 2.896 m | 3.378 m x 2.896 m |
| Second Level | Bedroom 3 | 3.912 m | 3.175 m | 3.912 m x 3.175 m |
| Main Level | Foyer | 1.73 m | 1.73 m | 1.73 m x 1.73 m |
| Main Level | Bathroom | 2.26 m | 1.08 m | 2.26 m x 1.08 m |
| Main Level | Kitchen | 4.267 m | 3.378 m | 4.267 m x 3.378 m |
| Main Level | Living Room | 4.318 m | 5.79 m | 4.318 m x 5.79 m |
Utilities
| Cable | Available |
| Sewer | Installed |
https://www.realtor.ca/real-estate/27788576/8-otonabee-street-belleville
Interested?
Contact us for more information
Deanna Jean Hall
Salesperson



