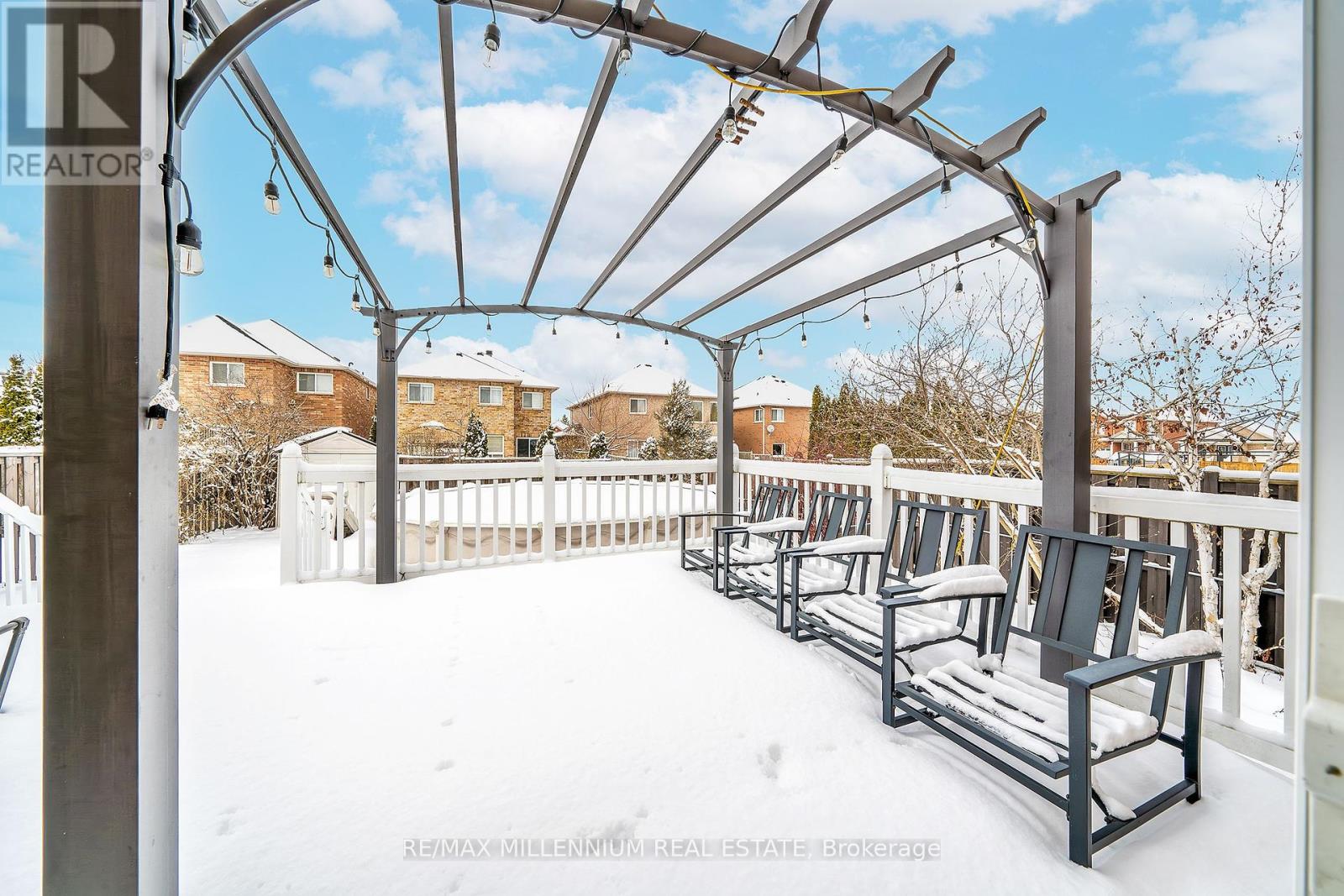8 Pardon Avenue Whitby, Ontario L1P 1V1
4 Bedroom
4 Bathroom
2,000 - 2,500 ft2
Fireplace
Above Ground Pool
Central Air Conditioning
Forced Air
$1,139,000
Welcome To Whitby's High Demand Neighbourhood Of Williamsburg. Gorgeous Ldscp Entrance W/Interlocking & Covered Porch, This Stunning 4 Br Family Home W/ Fin Bsmt Is Tastefully Renovated W/Quartz Counters, Wainscotting, Marble Backsplash, Custom B/I Pantry Desk, Ensuite Spa Bath, Dbl Quartz Sink, Main Fl Access To Garage, Solid Oak Stairs, Sun Drenched Breakfast Area Leading To Bkyd Oasis Composite Deck W/ Flagstone Above Ground Pool W/ Large Fenced Yard. (id:50886)
Property Details
| MLS® Number | E11969799 |
| Property Type | Single Family |
| Community Name | Williamsburg |
| Amenities Near By | Park, Public Transit, Schools |
| Parking Space Total | 5 |
| Pool Type | Above Ground Pool |
Building
| Bathroom Total | 4 |
| Bedrooms Above Ground | 4 |
| Bedrooms Total | 4 |
| Basement Development | Finished |
| Basement Type | N/a (finished) |
| Construction Style Attachment | Detached |
| Cooling Type | Central Air Conditioning |
| Fireplace Present | Yes |
| Flooring Type | Laminate |
| Foundation Type | Brick |
| Half Bath Total | 1 |
| Heating Fuel | Natural Gas |
| Heating Type | Forced Air |
| Stories Total | 2 |
| Size Interior | 2,000 - 2,500 Ft2 |
| Type | House |
| Utility Water | Municipal Water |
Parking
| Garage |
Land
| Acreage | No |
| Land Amenities | Park, Public Transit, Schools |
| Sewer | Sanitary Sewer |
| Size Depth | 118 Ft ,4 In |
| Size Frontage | 36 Ft ,4 In |
| Size Irregular | 36.4 X 118.4 Ft |
| Size Total Text | 36.4 X 118.4 Ft |
Rooms
| Level | Type | Length | Width | Dimensions |
|---|---|---|---|---|
| Second Level | Primary Bedroom | 5.82 m | 5.01 m | 5.82 m x 5.01 m |
| Second Level | Bedroom 2 | 3.05 m | 3.04 m | 3.05 m x 3.04 m |
| Second Level | Bedroom 3 | 3.62 m | 3.39 m | 3.62 m x 3.39 m |
| Second Level | Bedroom 4 | 4.4 m | 3.58 m | 4.4 m x 3.58 m |
| Basement | Recreational, Games Room | 9.51 m | 5.69 m | 9.51 m x 5.69 m |
| Main Level | Living Room | 5.46 m | 3.28 m | 5.46 m x 3.28 m |
| Main Level | Dining Room | 5.46 m | 3.28 m | 5.46 m x 3.28 m |
| Main Level | Family Room | 3.17 m | 3.33 m | 3.17 m x 3.33 m |
| Main Level | Kitchen | 3.63 m | 3.06 m | 3.63 m x 3.06 m |
| Main Level | Eating Area | 3.63 m | 2.75 m | 3.63 m x 2.75 m |
| Main Level | Laundry Room | Measurements not available |
https://www.realtor.ca/real-estate/27907957/8-pardon-avenue-whitby-williamsburg-williamsburg
Contact Us
Contact us for more information
Shikhir Sapra
Salesperson
RE/MAX Millennium Real Estate
81 Zenway Blvd #25
Woodbridge, Ontario L4H 0S5
81 Zenway Blvd #25
Woodbridge, Ontario L4H 0S5
(905) 265-2200
(905) 265-2203



















































































