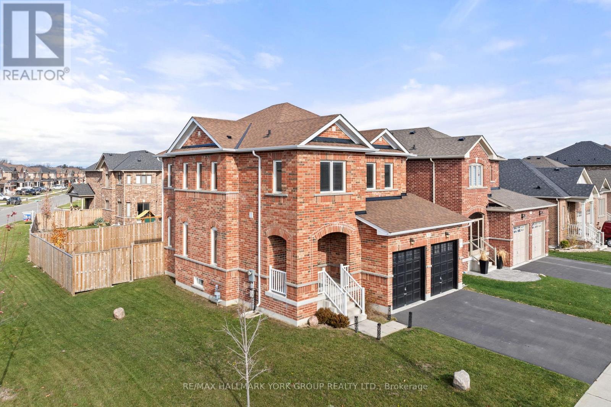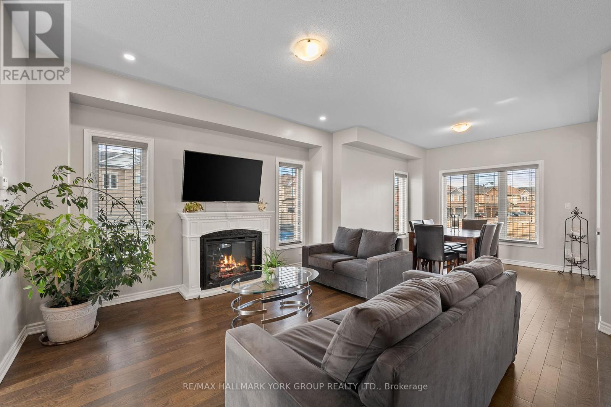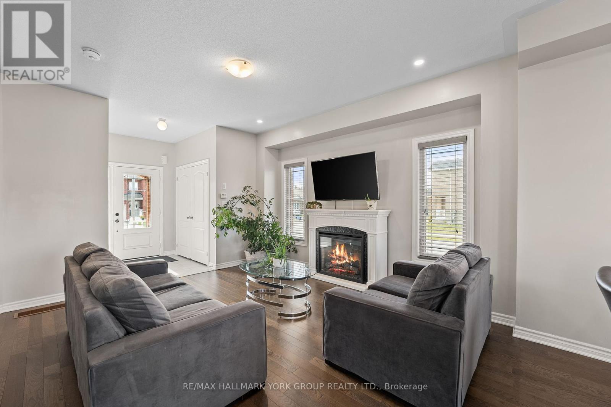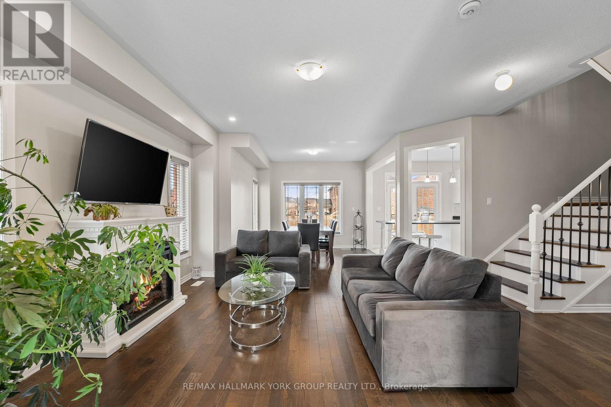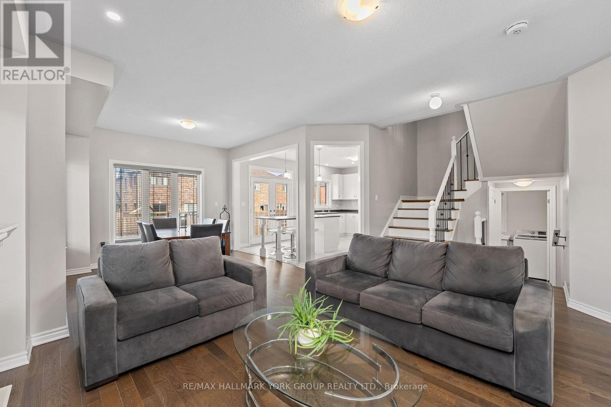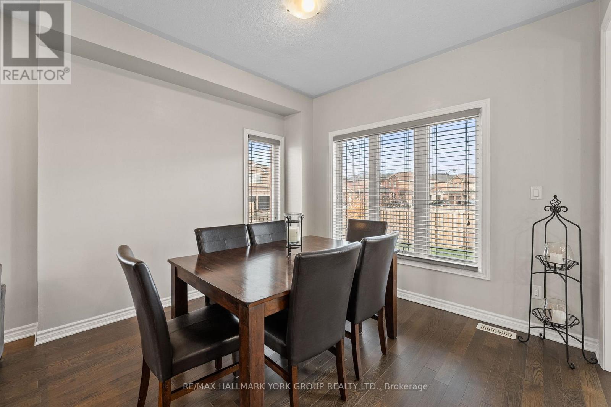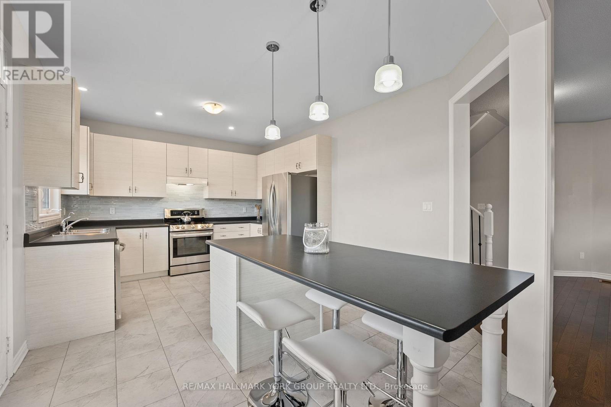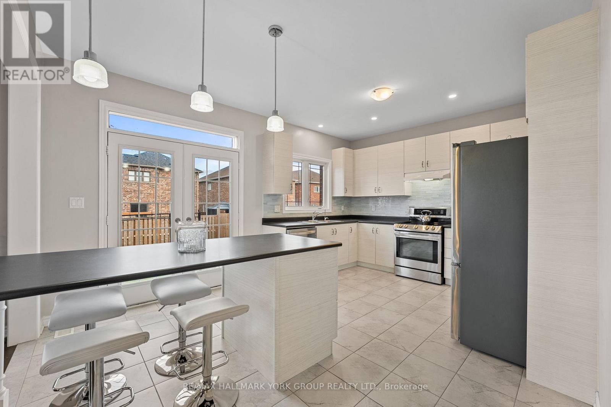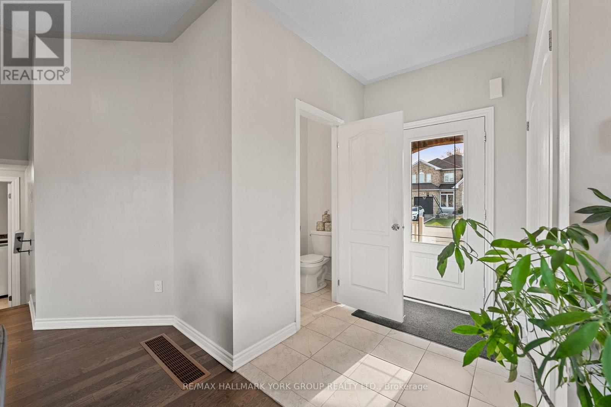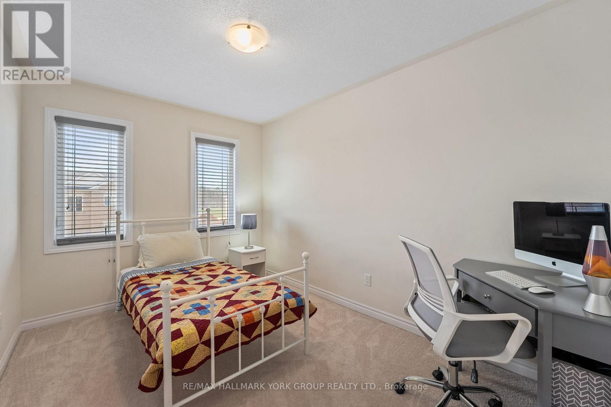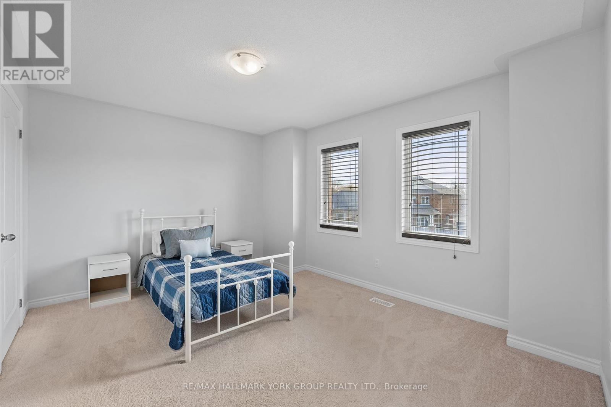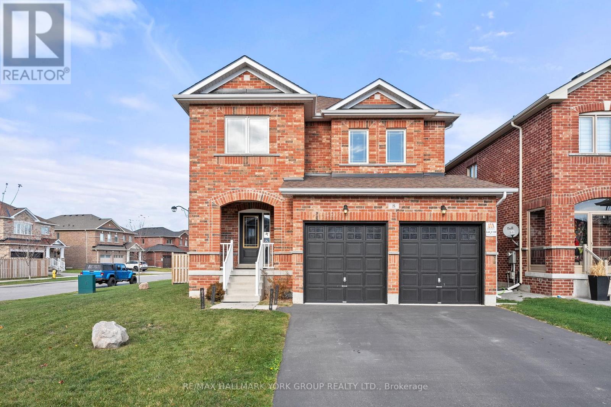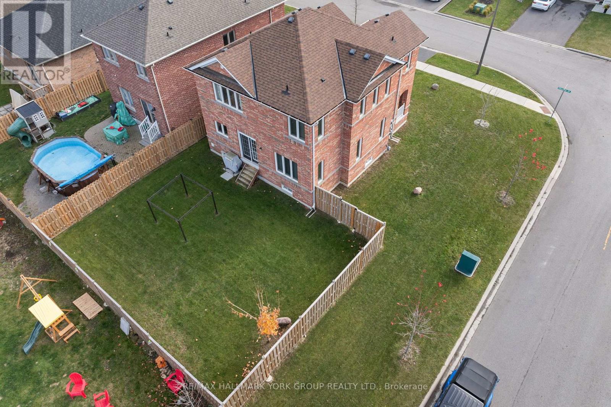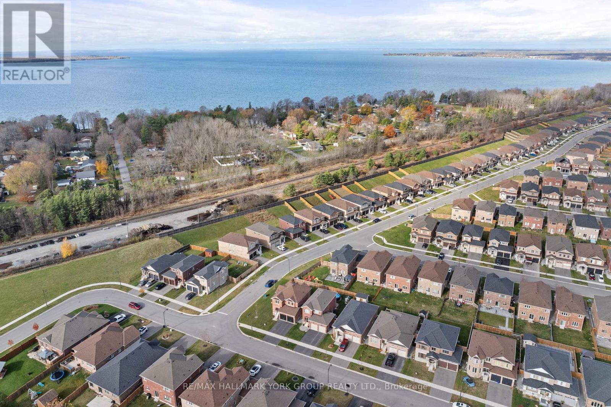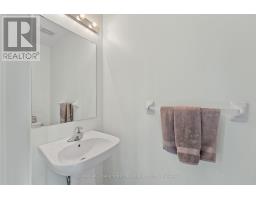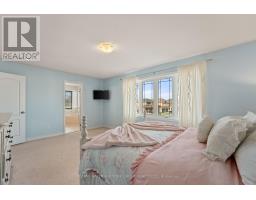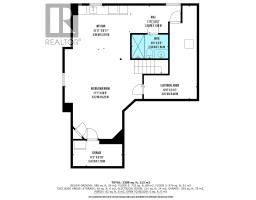8 Pollock Avenue Brock, Ontario L0K 1A0
$835,000
Welcome To This Meticulously Kept Montane Model Brick Home, Perfectly Situated On A Fully Fenced Corner Lot In Beaverton's Family-Oriented And Welcoming Community. This Spacious Residence Offers 4 Bedrooms, 3 Bathrooms, And A 2-Car Garage With Inside Entry To A Spacious Main-Floor Laundry Room.The Inviting Main Floor Boasts 9-Foot Ceilings, Hardwood Floors Throughout, And A Covered Front Porch. The Open-Concept Kitchen Is Designed For Both Style And Functionality, Featuring Ample Counter Space, A Large Island, Stainless Steel Appliances, Under-Cabinet Lighting, And A Walkout To The YardIdeal For Seamless Indoor-Outdoor Living And Entertaining.Upstairs, Youll Find Four Generously Sized Bedrooms, Including A Primary Suite Complete With A 5-Piece Ensuite And A Walk-In Closet.The Beautifully Finished Basement Adds Another Level Of Comfort And Entertainment, Featuring A Brand New 3-Piece Bathroom And A Stunning Wet Bar With Granite CountertopsPerfect For Hosting Gatherings And Creating Memorable Moments With Friends And Family.Situated On A Picturesque Street Just A Short Walk From The Waterfront, This Move-In-Ready Home Is Perfect For Family Living In A Great Community That Truly Feels Like Home! (id:50886)
Property Details
| MLS® Number | N12160708 |
| Property Type | Single Family |
| Community Name | Beaverton |
| Amenities Near By | Beach, Park, Place Of Worship |
| Equipment Type | Water Heater - Tankless |
| Parking Space Total | 4 |
| Rental Equipment Type | Water Heater - Tankless |
| Structure | Porch |
Building
| Bathroom Total | 4 |
| Bedrooms Above Ground | 4 |
| Bedrooms Total | 4 |
| Age | 6 To 15 Years |
| Amenities | Fireplace(s) |
| Appliances | Water Heater - Tankless, Water Softener, Dishwasher, Dryer, Range, Stove, Washer, Window Coverings, Refrigerator |
| Basement Development | Finished |
| Basement Type | N/a (finished) |
| Construction Style Attachment | Detached |
| Cooling Type | Central Air Conditioning |
| Exterior Finish | Brick |
| Fireplace Present | Yes |
| Fireplace Total | 1 |
| Fireplace Type | Free Standing Metal |
| Flooring Type | Tile, Laminate, Hardwood, Carpeted |
| Foundation Type | Concrete |
| Half Bath Total | 1 |
| Heating Fuel | Natural Gas |
| Heating Type | Forced Air |
| Stories Total | 2 |
| Size Interior | 1,500 - 2,000 Ft2 |
| Type | House |
| Utility Water | Municipal Water |
Parking
| Attached Garage | |
| Garage |
Land
| Acreage | No |
| Fence Type | Fenced Yard |
| Land Amenities | Beach, Park, Place Of Worship |
| Sewer | Sanitary Sewer |
| Size Depth | 101 Ft ,8 In |
| Size Frontage | 32 Ft ,4 In |
| Size Irregular | 32.4 X 101.7 Ft |
| Size Total Text | 32.4 X 101.7 Ft|under 1/2 Acre |
| Surface Water | Lake/pond |
Rooms
| Level | Type | Length | Width | Dimensions |
|---|---|---|---|---|
| Lower Level | Recreational, Games Room | 6.22 m | 5.37 m | 6.22 m x 5.37 m |
| Lower Level | Other | 3.95 m | 3.01 m | 3.95 m x 3.01 m |
| Main Level | Foyer | 2.16 m | 1.6 m | 2.16 m x 1.6 m |
| Main Level | Dining Room | 3.33 m | 2.96 m | 3.33 m x 2.96 m |
| Main Level | Living Room | 7.16 m | 4.26 m | 7.16 m x 4.26 m |
| Main Level | Kitchen | 5.14 m | 3.66 m | 5.14 m x 3.66 m |
| Main Level | Laundry Room | 2.7 m | 1.88 m | 2.7 m x 1.88 m |
| Upper Level | Primary Bedroom | 5.46 m | 3.66 m | 5.46 m x 3.66 m |
| Upper Level | Bedroom 2 | 4.19 m | 3.3 m | 4.19 m x 3.3 m |
| Upper Level | Bedroom 3 | 3.63 m | 2.98 m | 3.63 m x 2.98 m |
| Upper Level | Bedroom 4 | 3.58 m | 2.65 m | 3.58 m x 2.65 m |
Utilities
| Cable | Installed |
| Electricity | Installed |
| Sewer | Installed |
https://www.realtor.ca/real-estate/28339139/8-pollock-avenue-brock-beaverton-beaverton
Contact Us
Contact us for more information
Steven Sarasin
Salesperson
(289) 312-4669
www.stevensarasin.com/
www.facebook.com/Soldbysteven1/
www.linkedin.com/in/steven-sarasin-95987b90/
25 Millard Ave West Unit B - 2nd Flr
Newmarket, Ontario L3Y 7R5
(905) 727-1941
(905) 841-6018

